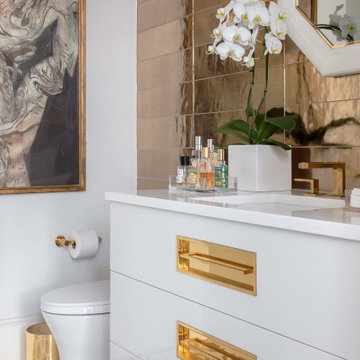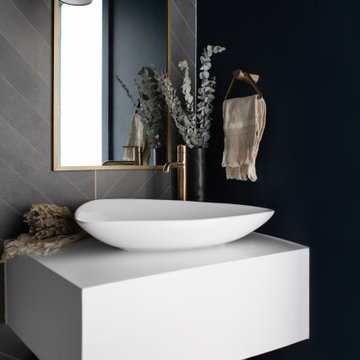Contemporary Powder Room Ideas
Refine by:
Budget
Sort by:Popular Today
301 - 320 of 38,374 photos
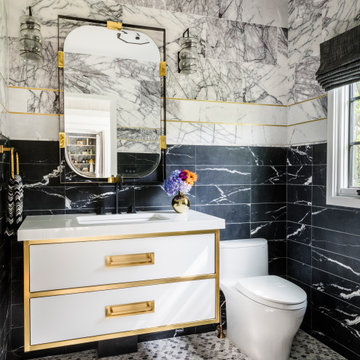
Trendy black and white tile mosaic tile floor and multicolored floor powder room photo in New York with flat-panel cabinets, white cabinets, a one-piece toilet, an undermount sink, white countertops and a floating vanity
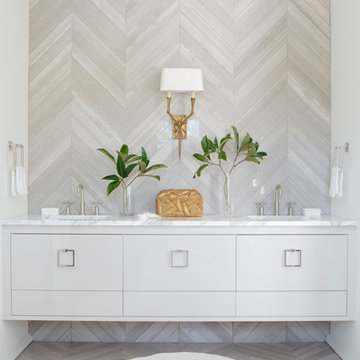
Mali Azima
Example of a trendy powder room design in Atlanta with an undermount sink, marble countertops and beige walls
Example of a trendy powder room design in Atlanta with an undermount sink, marble countertops and beige walls
Find the right local pro for your project

Example of a mid-sized trendy porcelain tile and gray floor powder room design in Dallas with flat-panel cabinets, light wood cabinets, a vessel sink, quartz countertops, white countertops and gray walls
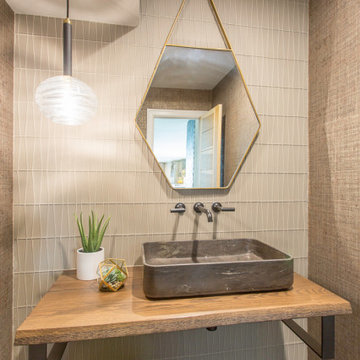
Inspiration for a small contemporary glass tile marble floor and wallpaper powder room remodel in Denver with a one-piece toilet, a vessel sink, wood countertops, brown countertops and a floating vanity
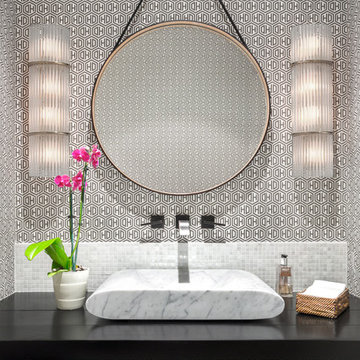
© Robert Granoff
www.robertgranoff.com
Space Designed by Thomas Puckett Designs
www.thomaspuckettdesigns.com
Example of a trendy mosaic tile powder room design in New York with gray walls, a vessel sink and black countertops
Example of a trendy mosaic tile powder room design in New York with gray walls, a vessel sink and black countertops
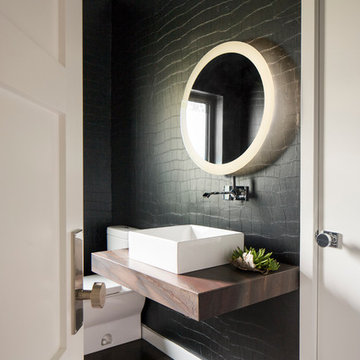
This forever home, perfect for entertaining and designed with a place for everything, is a contemporary residence that exudes warmth, functional style, and lifestyle personalization for a family of five. Our busy lawyer couple, with three close-knit children, had recently purchased a home that was modern on the outside, but dated on the inside. They loved the feel, but knew it needed a major overhaul. Being incredibly busy and having never taken on a renovation of this scale, they knew they needed help to make this space their own. Upon a previous client referral, they called on Pulp to make their dreams a reality. Then ensued a down to the studs renovation, moving walls and some stairs, resulting in dramatic results. Beth and Carolina layered in warmth and style throughout, striking a hard-to-achieve balance of livable and contemporary. The result is a well-lived in and stylish home designed for every member of the family, where memories are made daily.
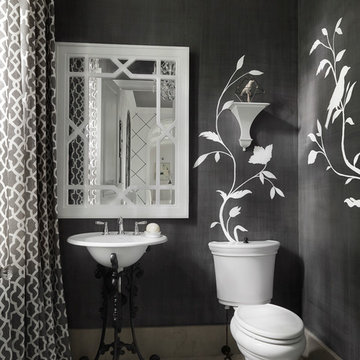
Powder room - mid-sized contemporary ceramic tile and gray floor powder room idea in St Louis with a two-piece toilet, black walls and a pedestal sink
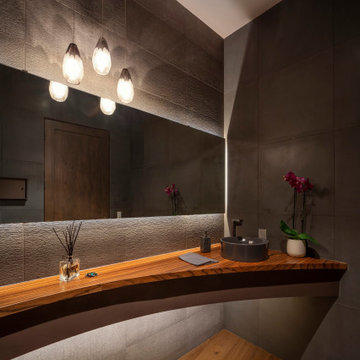
Large trendy gray tile brown floor powder room photo in Phoenix with open cabinets, a vessel sink, wood countertops, brown countertops and a floating vanity
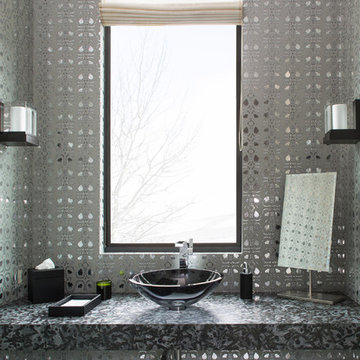
An expansive mountain contemporary home with 9,910 square feet, the home utilizes natural colors and materials, including stone, metal, glass, and wood. High ceilings throughout the home capture the sweeping views of Beaver Creek Mountain. Sustainable features include a green roof and Solar PV and Solar Thermal systems.
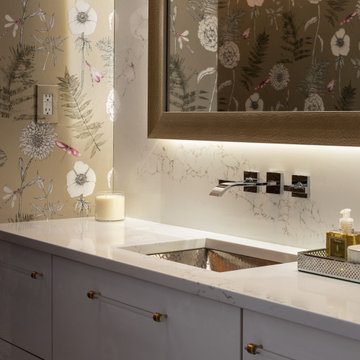
With views of the sound this Long Island home this renovated contemporary has wide wood floors, and open plan and invites casual elegant living.
---
Project designed by Long Island interior design studio Annette Jaffe Interiors. They serve Long Island including the Hamptons, as well as NYC, the tri-state area, and Boca Raton, FL.
---
For more about Annette Jaffe Interiors, click here:
https://annettejaffeinteriors.com/
To learn more about this project, click here:
https://annettejaffeinteriors.com/residential-portfolio/contemporary-soundview-home

Mid-sized trendy brown tile and ceramic tile brown floor and ceramic tile powder room photo in Charlotte with brown walls, a vessel sink, quartzite countertops, flat-panel cabinets, dark wood cabinets and white countertops
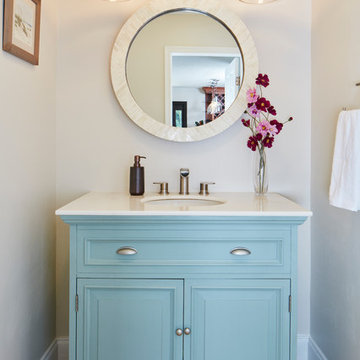
Example of a small trendy beige floor and travertine floor powder room design in Miami with furniture-like cabinets, blue cabinets, marble countertops, beige walls, an undermount sink and white countertops
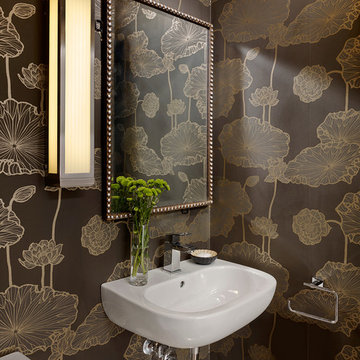
Example of a small trendy powder room design in San Francisco with a wall-mount sink and multicolored walls

Powder room - small contemporary white tile and ceramic tile porcelain tile and gray floor powder room idea in San Francisco with gray walls, a one-piece toilet, dark wood cabinets, an undermount sink, granite countertops and black countertops
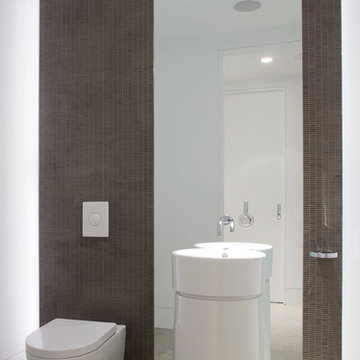
Photography: Jeff Cate
Powder room - contemporary powder room idea in New York with a wall-mount toilet and a pedestal sink
Powder room - contemporary powder room idea in New York with a wall-mount toilet and a pedestal sink

This gem of a house was built in the 1950s, when its neighborhood undoubtedly felt remote. The university footprint has expanded in the 70 years since, however, and today this home sits on prime real estate—easy biking and reasonable walking distance to campus.
When it went up for sale in 2017, it was largely unaltered. Our clients purchased it to renovate and resell, and while we all knew we'd need to add square footage to make it profitable, we also wanted to respect the neighborhood and the house’s own history. Swedes have a word that means “just the right amount”: lagom. It is a guiding philosophy for us at SYH, and especially applied in this renovation. Part of the soul of this house was about living in just the right amount of space. Super sizing wasn’t a thing in 1950s America. So, the solution emerged: keep the original rectangle, but add an L off the back.
With no owner to design with and for, SYH created a layout to appeal to the masses. All public spaces are the back of the home--the new addition that extends into the property’s expansive backyard. A den and four smallish bedrooms are atypically located in the front of the house, in the original 1500 square feet. Lagom is behind that choice: conserve space in the rooms where you spend most of your time with your eyes shut. Put money and square footage toward the spaces in which you mostly have your eyes open.
In the studio, we started calling this project the Mullet Ranch—business up front, party in the back. The front has a sleek but quiet effect, mimicking its original low-profile architecture street-side. It’s very Hoosier of us to keep appearances modest, we think. But get around to the back, and surprise! lofted ceilings and walls of windows. Gorgeous.
Contemporary Powder Room Ideas
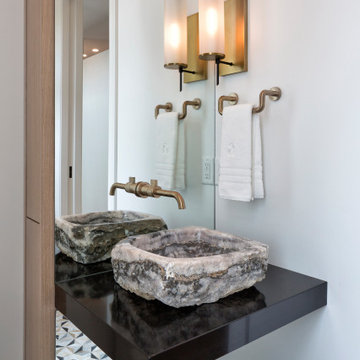
Example of a trendy multicolored floor powder room design in Minneapolis with white walls, a vessel sink and black countertops
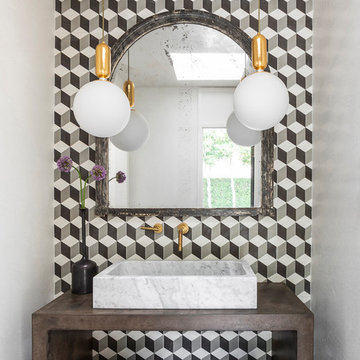
Inspiration for a contemporary black and white tile powder room remodel in Houston with gray walls and a vessel sink
16






