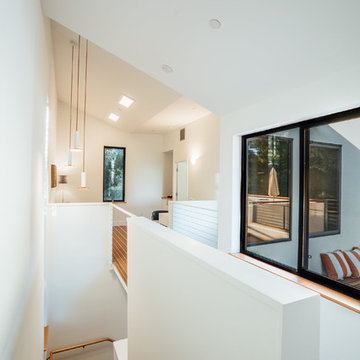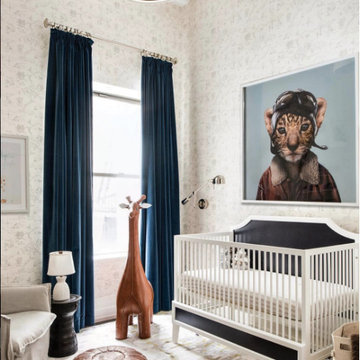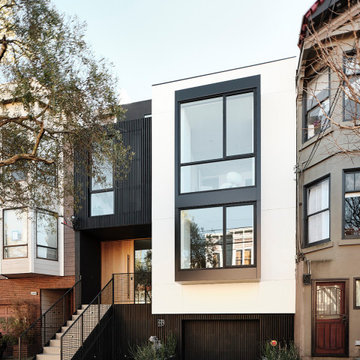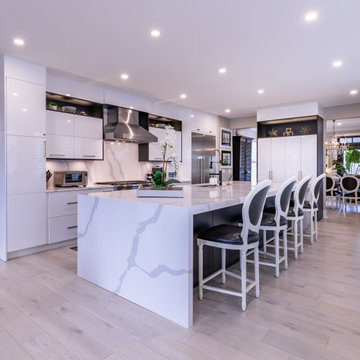Contemporary Home Design Ideas

hot rolled steel at fireplace • cypress Tex-Gap at TV surround • 80" television • reclaimed barn wood beams • Benjamin Moore hc 170 "stonington gray" paint in eggshell at walls • LED lighting along beam • Ergon Wood Talk Series 9 x 36 floor tile • photography by Paul Finkel 2017
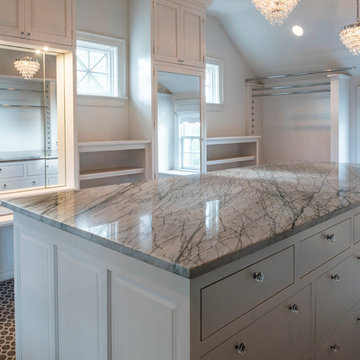
Inspiration for a large contemporary gender-neutral brown floor walk-in closet remodel in Cincinnati with raised-panel cabinets and white cabinets
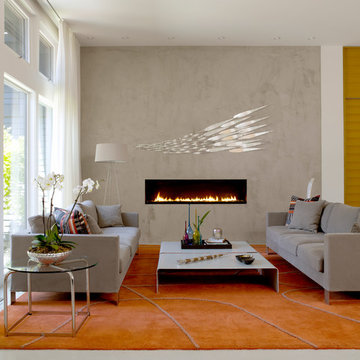
Photographer: Alex Hayden
Trendy living room photo in Seattle with a ribbon fireplace and no tv
Trendy living room photo in Seattle with a ribbon fireplace and no tv
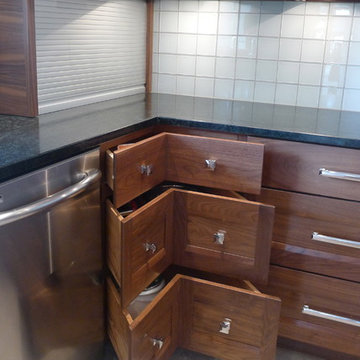
This amazing kitchen was a total transformation from the original. Windows were removed and added, walls moved back and a total remodel.
The original plain ceiling was changed to a coffered ceiling, the lighting all totally re-arranged, new floors, trim work as well as the new layout.
I designed the kitchen with a horizontal wood grain using a custom door panel design, this is used also in the detailing of the front apron of the soapstone sink. The profile is also picked up on the profile edge of the marble island.
The floor is a combination of a high shine/flat porcelain. The high shine is run around the perimeter and around the island. The Boos chopping board at the working end of the island is set into the marble, sitting on top of a bowed base cabinet. At the other end of the island i pulled in the curve to allow for the glass table to sit over it, the grain on the island follows the flat panel doors. All the upper doors have Blum Aventos lift systems and the chefs pantry has ample storage. Also for storage i used 2 aluminium appliance garages. The glass tile backsplash is a combination of a pencil used vertical and square tiles. Over in the breakfast area we chose a concrete top table with supports that mirror the custom designed open bookcase.
The project is spectacular and the clients are very happy with the end results.
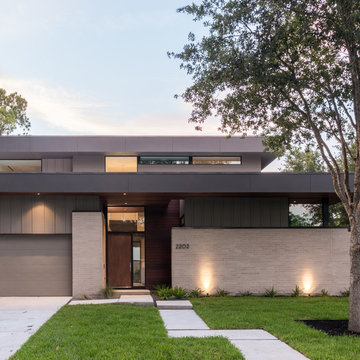
Inspiration for a mid-sized contemporary gray two-story brick exterior home remodel in Houston
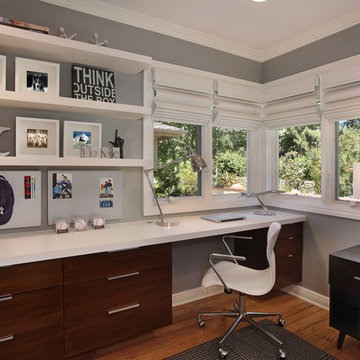
A modern teenage boy's rooms with study area.
Photo:Jeri Koegel
Inspiration for a contemporary bedroom remodel in Orange County with gray walls
Inspiration for a contemporary bedroom remodel in Orange County with gray walls
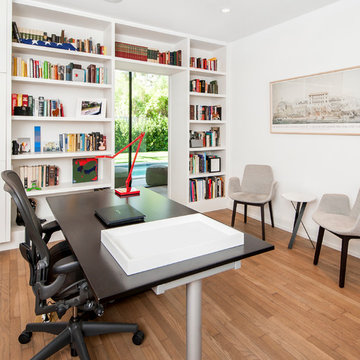
Red Pants Studio
Home office - contemporary freestanding desk medium tone wood floor home office idea in Austin with white walls
Home office - contemporary freestanding desk medium tone wood floor home office idea in Austin with white walls
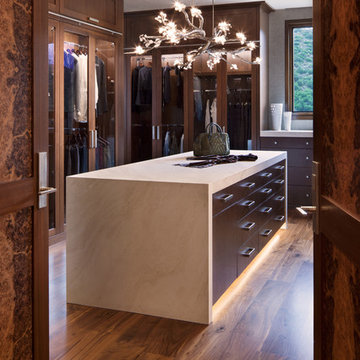
David O. Marlow
Example of a huge trendy gender-neutral dark wood floor and brown floor walk-in closet design in Denver with glass-front cabinets and dark wood cabinets
Example of a huge trendy gender-neutral dark wood floor and brown floor walk-in closet design in Denver with glass-front cabinets and dark wood cabinets
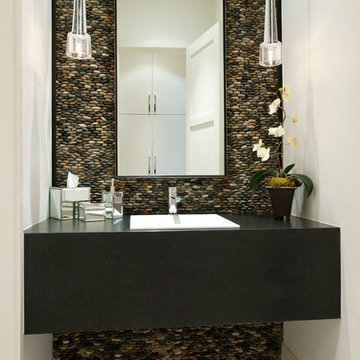
Tatum Brown Custom Homes
{Photo Credit: Danny Piassick}
{Interior Design: Robyn Menter Design Associates}
{Architectural credit: Mark Hoesterey of Stocker Hoesterey Montenegro Architects}

Calacatta shower and Master bath
Inspiration for a large contemporary master black and white tile and marble tile marble floor bathroom remodel in Portland with open cabinets, light wood cabinets, green walls, an integrated sink, marble countertops and an undermount tub
Inspiration for a large contemporary master black and white tile and marble tile marble floor bathroom remodel in Portland with open cabinets, light wood cabinets, green walls, an integrated sink, marble countertops and an undermount tub
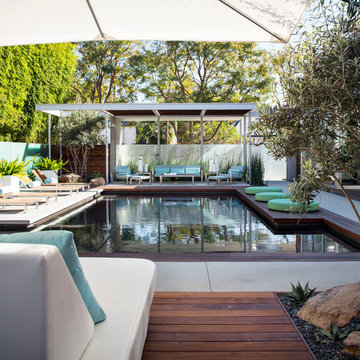
Photos: Chipper Hatter
Example of a trendy pool design in San Diego
Example of a trendy pool design in San Diego
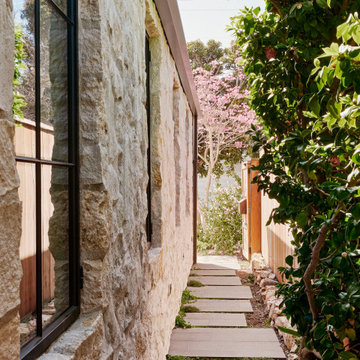
Rather than starting with an outcome in mind, this 1,400 square foot residence began from a polemic place - exploring shared conviction regarding the concentrated power of living with a smaller footprint. From the gabled silhouette to passive ventilation, the home captures the nostalgia for the past with the sustainable practices of the future.
While the exterior materials contrast a calm, minimal palette with the sleek lines of the gabled silhouette, the interior spaces embody a playful, artistic spirit. From the hand painted De Gournay wallpaper in the master bath to the rugged texture of the over-grouted limestone and Portuguese cobblestones, the home is an experience that encapsulates the unexpected and the timeless.
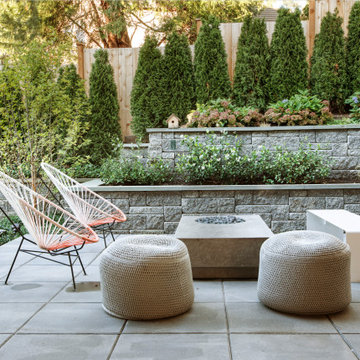
Example of a mid-sized trendy backyard concrete paver patio design in Seattle with no cover

Turquoise accent tiles add a touch of playfulness to the subdued elegance of this secondary bathroom.
Example of a mid-sized trendy 3/4 blue tile and porcelain tile ceramic tile, gray floor, single-sink, shiplap ceiling and shiplap wall bathroom design in Austin with flat-panel cabinets, white cabinets, a two-piece toilet, white walls, an undermount sink, solid surface countertops, a hinged shower door, white countertops and a built-in vanity
Example of a mid-sized trendy 3/4 blue tile and porcelain tile ceramic tile, gray floor, single-sink, shiplap ceiling and shiplap wall bathroom design in Austin with flat-panel cabinets, white cabinets, a two-piece toilet, white walls, an undermount sink, solid surface countertops, a hinged shower door, white countertops and a built-in vanity
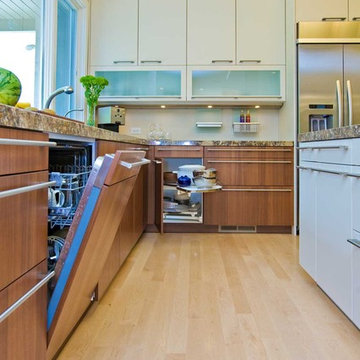
SieMatic Kitchen
Large trendy u-shaped light wood floor and beige floor open concept kitchen photo in San Francisco with an undermount sink, flat-panel cabinets, granite countertops, white backsplash, stainless steel appliances, white cabinets, an island and multicolored countertops
Large trendy u-shaped light wood floor and beige floor open concept kitchen photo in San Francisco with an undermount sink, flat-panel cabinets, granite countertops, white backsplash, stainless steel appliances, white cabinets, an island and multicolored countertops
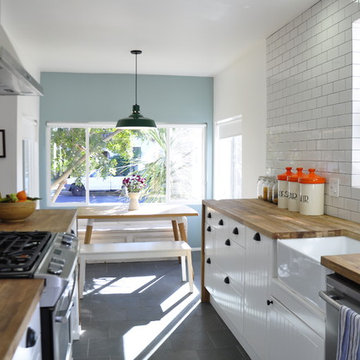
Photo by Brian Kelly
Eat-in kitchen - mid-sized contemporary galley ceramic tile eat-in kitchen idea in Los Angeles with a farmhouse sink, stainless steel appliances, wood countertops, white backsplash, subway tile backsplash, white cabinets, flat-panel cabinets and a peninsula
Eat-in kitchen - mid-sized contemporary galley ceramic tile eat-in kitchen idea in Los Angeles with a farmhouse sink, stainless steel appliances, wood countertops, white backsplash, subway tile backsplash, white cabinets, flat-panel cabinets and a peninsula
Contemporary Home Design Ideas
248

























