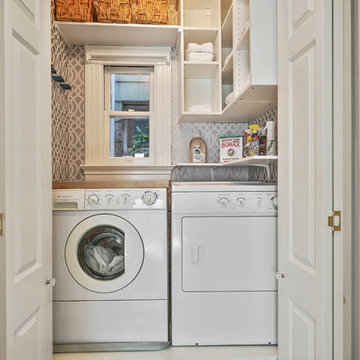Small Contemporary Home Design Ideas
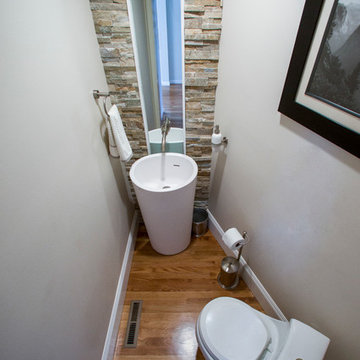
Compact bathroom/restroom with a special touch of Faux stones, light tone gray walls, and hardwood flooring.
Example of a small trendy medium tone wood floor powder room design in Los Angeles with a drop-in sink, a one-piece toilet and gray walls
Example of a small trendy medium tone wood floor powder room design in Los Angeles with a drop-in sink, a one-piece toilet and gray walls
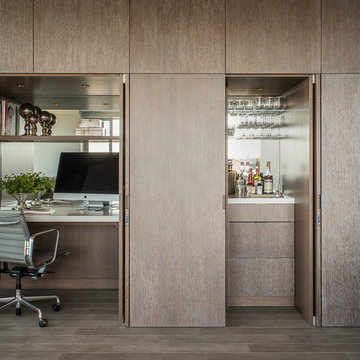
Interiors by Kendall Wilkinson Design Photography by Drew Kelly
Home office - small contemporary built-in desk home office idea in San Francisco
Home office - small contemporary built-in desk home office idea in San Francisco
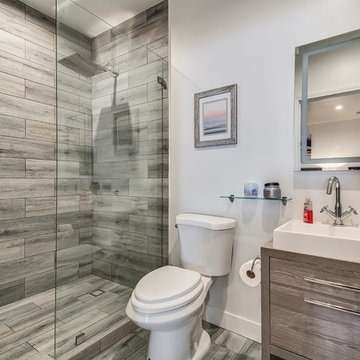
Inspiration for a small contemporary 3/4 gray tile ceramic tile and gray floor bathroom remodel in Los Angeles with a two-piece toilet, flat-panel cabinets, gray cabinets and a vessel sink
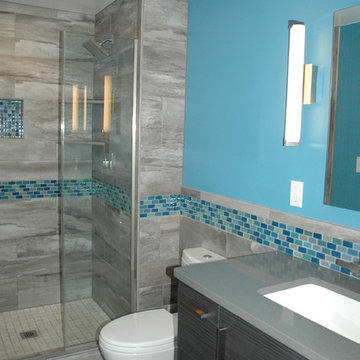
Bathroom - small contemporary master gray tile ceramic tile bathroom idea in Denver with an undermount sink, quartz countertops, a two-piece toilet and blue walls
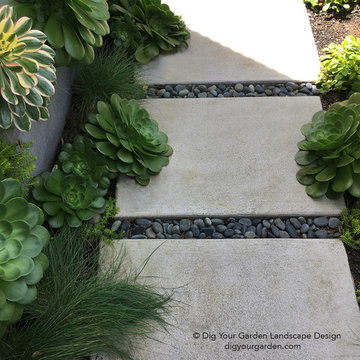
Aeonium and other succulents and grasses line the new concrete pathway complimented by Mexican pebbles. To gain more usable space in this narrow landscape and update the hardscaping and overgrown garden, my design reconfigured the pathway with poured-in-place concrete pavers accented by Mexican pebbles and a stunning variety of succulents and other site-appropriate plantings that thrive in shade and part sun. We removed the tree to create a patio area large enough to fit a table and chairs for a small group. Non-invasive/clumping Bamboo was added to help screen the patio and provide privacy. Other shade to part-shade plants were included that provide a variety of textures and colors throughout the seasons. Low-voltage lighting was installed for safety and ambiance. Design and Photos: © Eileen Kelly, Dig Your Garden Landscape Design
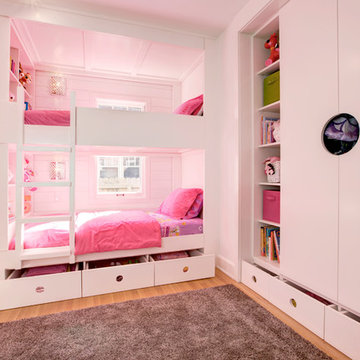
Custom Bunk Beds integrate storage cubbies within and roller-drawers beneath. Original storage closet to right opened-up to create full-integrated millwork closet system to match with bunks - Architect: HAUS | Architecture - Construction: WERK | Build - Photo: HAUS | Architecture
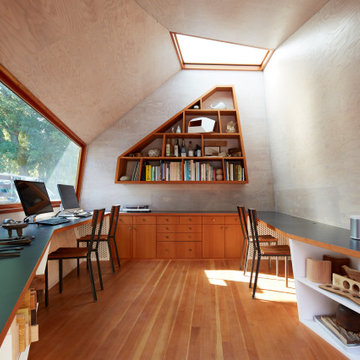
Home office - small contemporary built-in desk light wood floor, vaulted ceiling and wood wall home office idea in Los Angeles
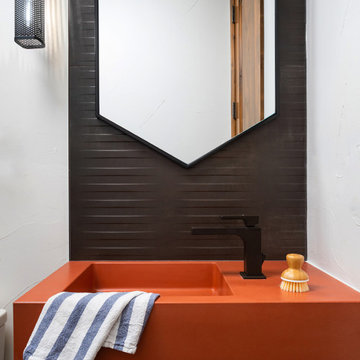
Example of a small trendy black tile and ceramic tile ceramic tile and gray floor powder room design in Denver with orange cabinets, a one-piece toilet, white walls, a console sink, concrete countertops, orange countertops and a floating vanity

Dedicated laundry room - small contemporary single-wall porcelain tile and gray floor dedicated laundry room idea in Santa Barbara with flat-panel cabinets, light wood cabinets, quartz countertops, white backsplash, ceramic backsplash, white walls, a stacked washer/dryer and white countertops

addet madan Design
Corner shower - small contemporary 3/4 gray tile and cement tile concrete floor corner shower idea in Los Angeles with a pedestal sink, flat-panel cabinets, light wood cabinets, a two-piece toilet, gray walls and solid surface countertops
Corner shower - small contemporary 3/4 gray tile and cement tile concrete floor corner shower idea in Los Angeles with a pedestal sink, flat-panel cabinets, light wood cabinets, a two-piece toilet, gray walls and solid surface countertops
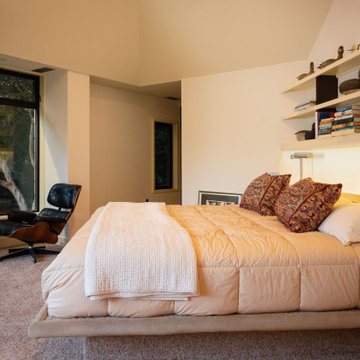
Bathroom detail
Small trendy master carpeted, beige floor and vaulted ceiling bedroom photo in Other with white walls, a ribbon fireplace and a metal fireplace
Small trendy master carpeted, beige floor and vaulted ceiling bedroom photo in Other with white walls, a ribbon fireplace and a metal fireplace
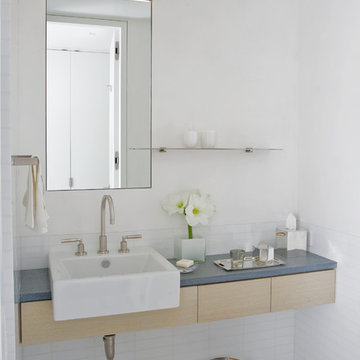
Art Collector's Pied-à-terre
John M. Hall Photography
Example of a small trendy white tile and glass tile mosaic tile floor bathroom design in New York with a wall-mount sink, flat-panel cabinets, light wood cabinets, white walls and a one-piece toilet
Example of a small trendy white tile and glass tile mosaic tile floor bathroom design in New York with a wall-mount sink, flat-panel cabinets, light wood cabinets, white walls and a one-piece toilet
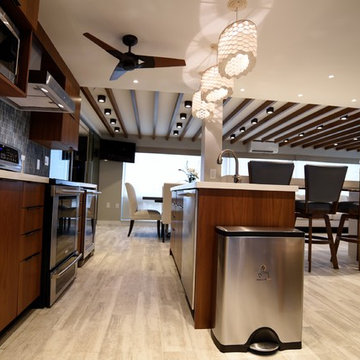
Adam Roberts
Example of a small trendy galley porcelain tile and beige floor open concept kitchen design in Miami with an undermount sink, flat-panel cabinets, medium tone wood cabinets, quartz countertops, blue backsplash, glass tile backsplash, stainless steel appliances and an island
Example of a small trendy galley porcelain tile and beige floor open concept kitchen design in Miami with an undermount sink, flat-panel cabinets, medium tone wood cabinets, quartz countertops, blue backsplash, glass tile backsplash, stainless steel appliances and an island
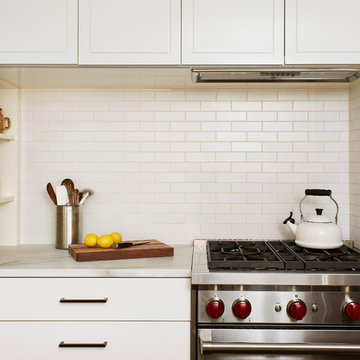
Amanda James Photography
Hunt Architecture
Small trendy u-shaped eat-in kitchen photo in New York with flat-panel cabinets, white backsplash, ceramic backsplash, stainless steel appliances, an island and white countertops
Small trendy u-shaped eat-in kitchen photo in New York with flat-panel cabinets, white backsplash, ceramic backsplash, stainless steel appliances, an island and white countertops
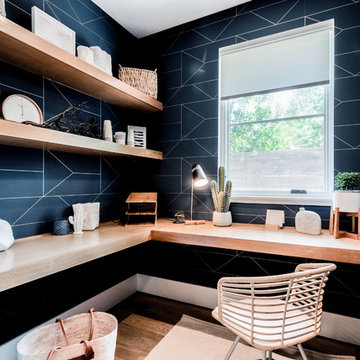
Small trendy built-in desk light wood floor study room photo in Dallas with blue walls and no fireplace
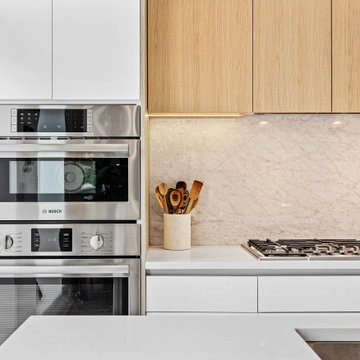
Photo Credit: Pawel Dmytrow
Open concept kitchen - small contemporary single-wall light wood floor open concept kitchen idea in Chicago with an undermount sink, flat-panel cabinets, quartz countertops, paneled appliances, an island and white countertops
Open concept kitchen - small contemporary single-wall light wood floor open concept kitchen idea in Chicago with an undermount sink, flat-panel cabinets, quartz countertops, paneled appliances, an island and white countertops
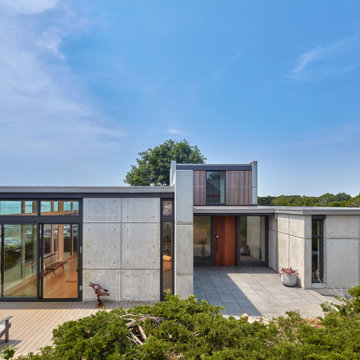
Devereux Beach House
Our client presented Flavin Architects with a unique challenge. On a site that previously hosted two houses, our client asked us to design a modestly sized house and separate art studio. Both structures reduce the height and bulk of the original buildings. The modern concrete house we designed is situated on the brow of a steep cliff overlooking Marblehead harbor. The concrete visually anchors the house to stone outcroppings on the property, and the low profile ensures the structure doesn’t conflict with the surround of traditional, gabled homes.
Three primary concrete walls run north to south in parallel, forming the structural walls of the home. The entry sequence is carefully considered. The front door is hidden from view from the street. An entry path leads to an intimate courtyard, from which the front door is first visible. Upon entering, the visitor gets the first glimpse of the sea, framed by a portal of cast-in-place concrete. The kitchen, living, and dining space have a soaring 10-foot ceiling creating an especially spacious sense of interiority. A cantilevered deck runs the length of the living room, with a solid railing providing privacy from beach below. Where the house grows from a single to a two-story structure, the concrete walls rise magisterially to the full height of the building. The exterior concrete walls are accented with zinc gutters and downspouts, and wooden Ipe slats which softly filter light through the windows.

Kitchen looking towards Dining Room and Living Room beyond. Photo by Clark Dugger
Small trendy galley medium tone wood floor and brown floor eat-in kitchen photo in Los Angeles with an undermount sink, flat-panel cabinets, dark wood cabinets, wood countertops, paneled appliances, brown backsplash, wood backsplash and no island
Small trendy galley medium tone wood floor and brown floor eat-in kitchen photo in Los Angeles with an undermount sink, flat-panel cabinets, dark wood cabinets, wood countertops, paneled appliances, brown backsplash, wood backsplash and no island
Small Contemporary Home Design Ideas
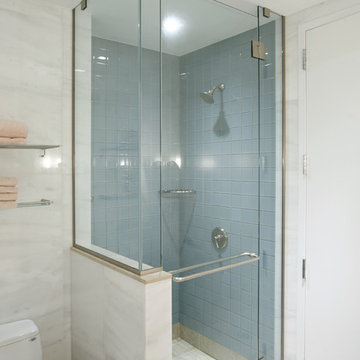
Example of a small trendy 3/4 blue tile and ceramic tile marble floor corner shower design in New York with marble countertops, a one-piece toilet, white walls, an undermount sink, flat-panel cabinets and medium tone wood cabinets
40

























