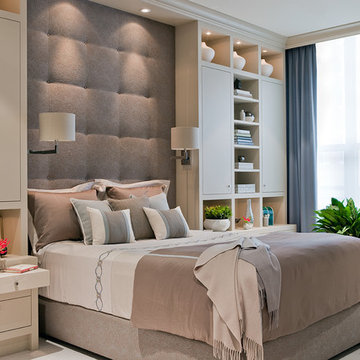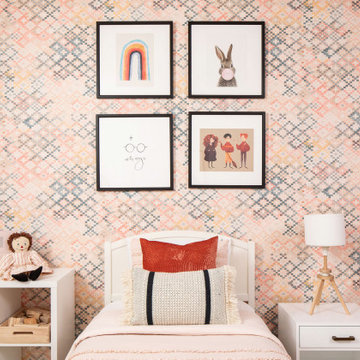Contemporary Home Design Ideas
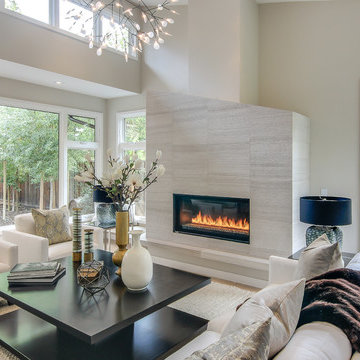
Inspiration for a large contemporary formal and enclosed light wood floor and beige floor living room remodel in San Francisco with beige walls, a tile fireplace, a ribbon fireplace and no tv

Freestanding bathtub - contemporary black and white tile gray floor freestanding bathtub idea in Salt Lake City with flat-panel cabinets, medium tone wood cabinets, beige walls, an undermount sink, white countertops and a floating vanity
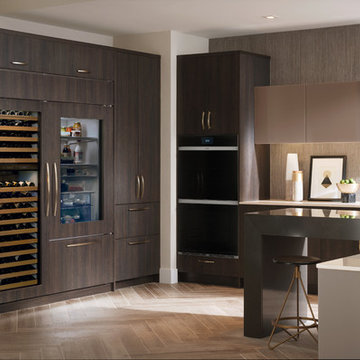
36" Built-In Overlay Glass Door Refrigerator/Freezer (BI-36UG/O),
30" Overlay Wine Storage (BW-30/O),
30" M Series Contemporary Double Oven (DO30CM/B),
Shot by Shadowlight - June 2015 - no expiration.
Retouched by Jon Walton - June 2016 (WS-30 to BW-30) - no expiration.
Find the right local pro for your project

Architecture 753 Development, Cabinetry Four Brothers LLC
Eat-in kitchen - mid-sized contemporary l-shaped medium tone wood floor eat-in kitchen idea in DC Metro with white backsplash, ceramic backsplash, an undermount sink, flat-panel cabinets, medium tone wood cabinets, marble countertops, stainless steel appliances and an island
Eat-in kitchen - mid-sized contemporary l-shaped medium tone wood floor eat-in kitchen idea in DC Metro with white backsplash, ceramic backsplash, an undermount sink, flat-panel cabinets, medium tone wood cabinets, marble countertops, stainless steel appliances and an island

A wall of steel and glass allows panoramic views of the lake at our Modern Northwoods Cabin project.
Example of a large trendy light wood floor, brown floor, vaulted ceiling and wall paneling dining room design in Other with black walls, a standard fireplace and a stone fireplace
Example of a large trendy light wood floor, brown floor, vaulted ceiling and wall paneling dining room design in Other with black walls, a standard fireplace and a stone fireplace
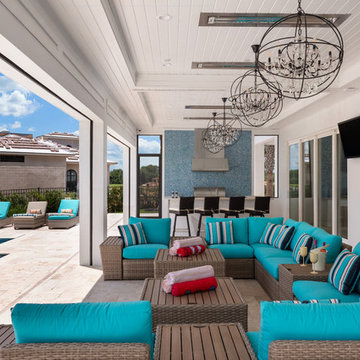
Additional view of this patio and outdoor kitchen, colors were coordinated during construction phase.
Patio - huge contemporary backyard stone patio idea in Orlando with a roof extension
Patio - huge contemporary backyard stone patio idea in Orlando with a roof extension
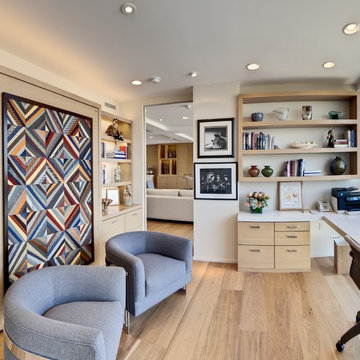
Small trendy built-in desk light wood floor study room photo in Los Angeles with white walls and no fireplace

Sponsored
Over 300 locations across the U.S.
Schedule Your Free Consultation
Ferguson Bath, Kitchen & Lighting Gallery
Ferguson Bath, Kitchen & Lighting Gallery
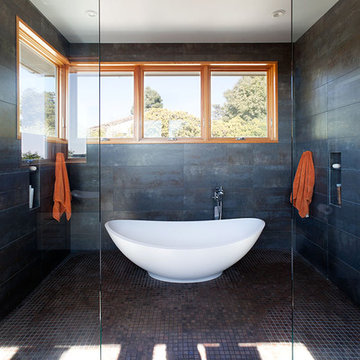
Photography: Frederic Neema
Inspiration for a large contemporary master ceramic tile and brown floor bathroom remodel in San Francisco with flat-panel cabinets, white cabinets, black walls and a vessel sink
Inspiration for a large contemporary master ceramic tile and brown floor bathroom remodel in San Francisco with flat-panel cabinets, white cabinets, black walls and a vessel sink
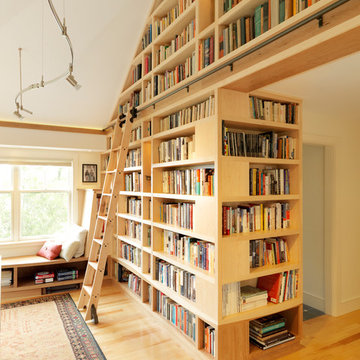
Builder: Clar Construction
Architect: Don Welch
Photo: Susan Teare
Example of a large trendy medium tone wood floor home office library design in Burlington with white walls
Example of a large trendy medium tone wood floor home office library design in Burlington with white walls

Inspiration for a contemporary wooden floating open and cable railing staircase remodel in Detroit
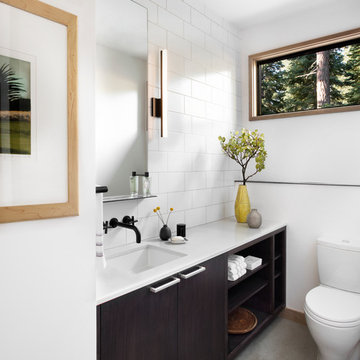
Photo: Lisa Petrol
Example of a large trendy 3/4 white tile and subway tile porcelain tile bathroom design in San Francisco with flat-panel cabinets, dark wood cabinets, white walls, an undermount sink, solid surface countertops and a one-piece toilet
Example of a large trendy 3/4 white tile and subway tile porcelain tile bathroom design in San Francisco with flat-panel cabinets, dark wood cabinets, white walls, an undermount sink, solid surface countertops and a one-piece toilet

We always say that a powder room is the “gift” you give to the guests in your home; a special detail here and there, a touch of color added, and the space becomes a delight! This custom beauty, completed in January 2020, was carefully crafted through many construction drawings and meetings.
We intentionally created a shallower depth along both sides of the sink area in order to accommodate the location of the door openings. (The right side of the image leads to the foyer, while the left leads to a closet water closet room.) We even had the casing/trim applied after the countertop was installed in order to bring the marble in one piece! Setting the height of the wall faucet and wall outlet for the exposed P-Trap meant careful calculation and precise templating along the way, with plenty of interior construction drawings. But for such detail, it was well worth it.
From the book-matched miter on our black and white marble, to the wall mounted faucet in matte black, each design element is chosen to play off of the stacked metallic wall tile and scones. Our homeowners were thrilled with the results, and we think their guests are too!

Sponsored
Columbus, OH
The Creative Kitchen Company
Franklin County's Kitchen Remodeling and Refacing Professional

Ryan Garvin
Example of a trendy freestanding desk carpeted and purple floor study room design in Orange County with gray walls, a standard fireplace and a stone fireplace
Example of a trendy freestanding desk carpeted and purple floor study room design in Orange County with gray walls, a standard fireplace and a stone fireplace
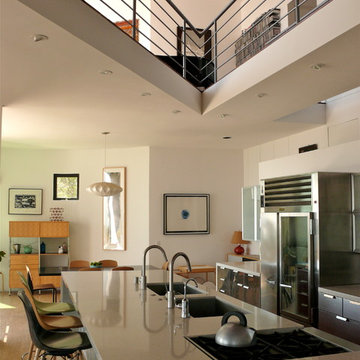
Photo: Tom Hofer
Inspiration for a contemporary galley brown floor open concept kitchen remodel in Los Angeles with an undermount sink, flat-panel cabinets, brown cabinets, stainless steel appliances and an island
Inspiration for a contemporary galley brown floor open concept kitchen remodel in Los Angeles with an undermount sink, flat-panel cabinets, brown cabinets, stainless steel appliances and an island
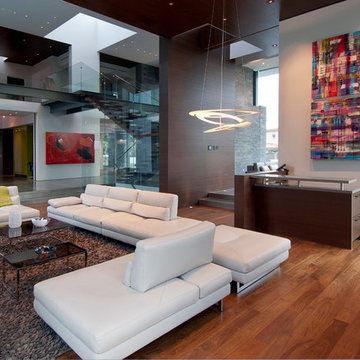
William MacCollum
Family room - contemporary family room idea in Los Angeles
Family room - contemporary family room idea in Los Angeles
Contemporary Home Design Ideas
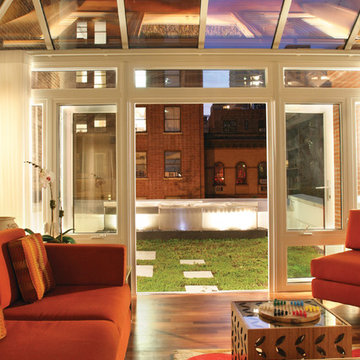
Inspiration for a large contemporary dark wood floor and brown floor sunroom remodel in New York with no fireplace and a glass ceiling

Emilio Collavino
Huge trendy open concept porcelain tile and gray floor living room photo in Miami with gray walls, no fireplace and no tv
Huge trendy open concept porcelain tile and gray floor living room photo in Miami with gray walls, no fireplace and no tv

The overall vision for the kitchen is a modern, slightly edgy space that is still warm and inviting. As a designer, I like to push people out of their comfort zones. We’ve done that a few ways with this kitchen – Ebony and matte gray cabinets, mixing cabinet and countertop materials, and mixing metals.
We’ve all seen and done the white kitchen for the last 10 years. I wanted to demonstrate that a black kitchen is functional and dramatic and not the dark cave everyone fears.
To soften the black, we’ve incorporated organic elements like natural woods, handmade backsplash tiles, brass and the flowing, organic patterns of the fabrics.
32

























