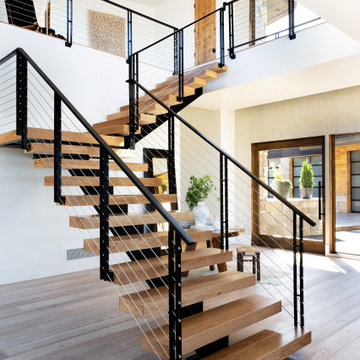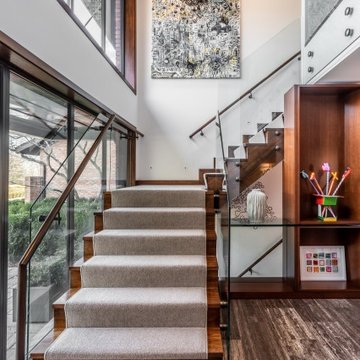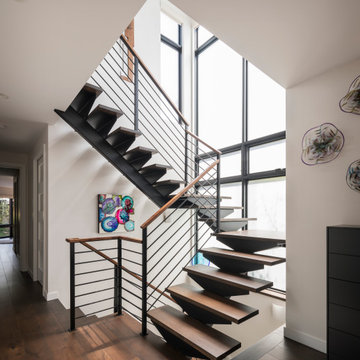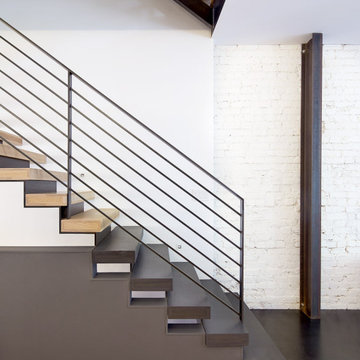Contemporary Staircase Ideas
Refine by:
Budget
Sort by:Popular Today
621 - 640 of 129,231 photos

OVERVIEW
Set into a mature Boston area neighborhood, this sophisticated 2900SF home offers efficient use of space, expression through form, and myriad of green features.
MULTI-GENERATIONAL LIVING
Designed to accommodate three family generations, paired living spaces on the first and second levels are architecturally expressed on the facade by window systems that wrap the front corners of the house. Included are two kitchens, two living areas, an office for two, and two master suites.
CURB APPEAL
The home includes both modern form and materials, using durable cedar and through-colored fiber cement siding, permeable parking with an electric charging station, and an acrylic overhang to shelter foot traffic from rain.
FEATURE STAIR
An open stair with resin treads and glass rails winds from the basement to the third floor, channeling natural light through all the home’s levels.
LEVEL ONE
The first floor kitchen opens to the living and dining space, offering a grand piano and wall of south facing glass. A master suite and private ‘home office for two’ complete the level.
LEVEL TWO
The second floor includes another open concept living, dining, and kitchen space, with kitchen sink views over the green roof. A full bath, bedroom and reading nook are perfect for the children.
LEVEL THREE
The third floor provides the second master suite, with separate sink and wardrobe area, plus a private roofdeck.
ENERGY
The super insulated home features air-tight construction, continuous exterior insulation, and triple-glazed windows. The walls and basement feature foam-free cavity & exterior insulation. On the rooftop, a solar electric system helps offset energy consumption.
WATER
Cisterns capture stormwater and connect to a drip irrigation system. Inside the home, consumption is limited with high efficiency fixtures and appliances.
TEAM
Architecture & Mechanical Design – ZeroEnergy Design
Contractor – Aedi Construction
Photos – Eric Roth Photography
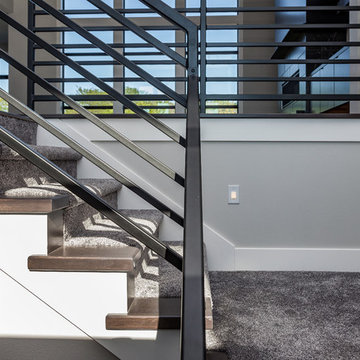
Example of a mid-sized trendy carpeted u-shaped metal railing staircase design in Other with carpeted risers
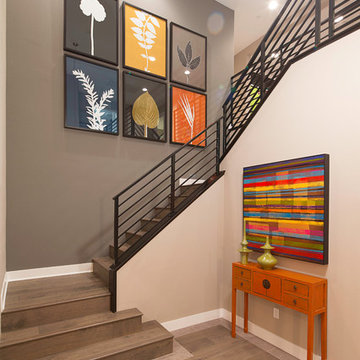
Plan 4 Stairs
Staircase - mid-sized contemporary wooden l-shaped metal railing staircase idea in Los Angeles with wooden risers
Staircase - mid-sized contemporary wooden l-shaped metal railing staircase idea in Los Angeles with wooden risers
Find the right local pro for your project

Staircase - contemporary wooden u-shaped open and glass railing staircase idea in Baltimore
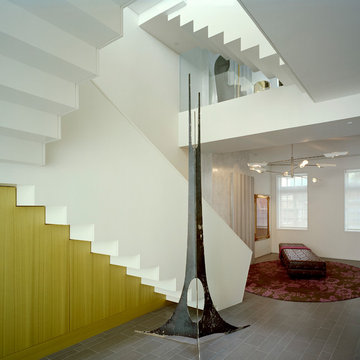
photo:Frank Oudeman
Example of a mid-sized trendy l-shaped staircase design in New York
Example of a mid-sized trendy l-shaped staircase design in New York
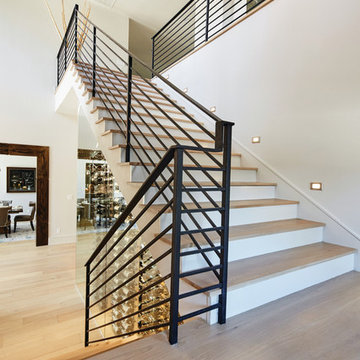
Large trendy wooden u-shaped metal railing staircase photo in Dallas with painted risers
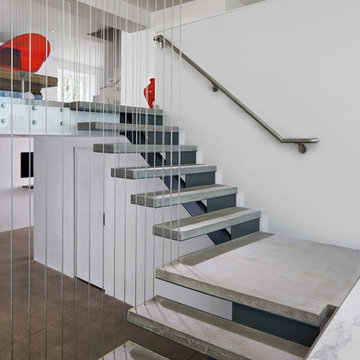
Architect: HSB Architects, Cleveland OH
Location: Rocky River, OH
Photographer: Scott Pease
Example of a trendy floating staircase design in Cincinnati
Example of a trendy floating staircase design in Cincinnati
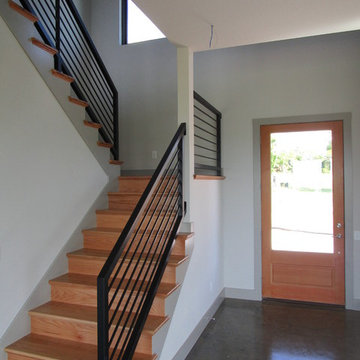
Mid-sized trendy wooden u-shaped metal railing staircase photo in Dallas with wooden risers
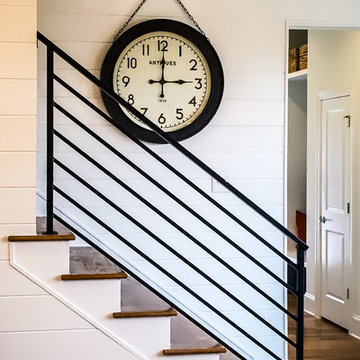
Contemporary iron handrail system with clean horizontal bars.
Trendy wooden straight staircase photo in Charlotte with painted risers
Trendy wooden straight staircase photo in Charlotte with painted risers
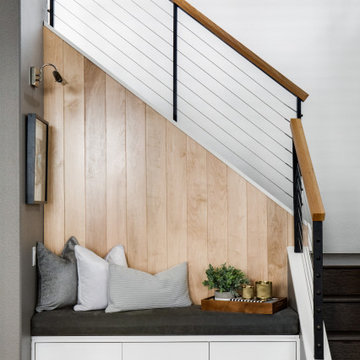
Staircase - mid-sized contemporary wooden l-shaped cable railing and wall paneling staircase idea in Orange County with wooden risers
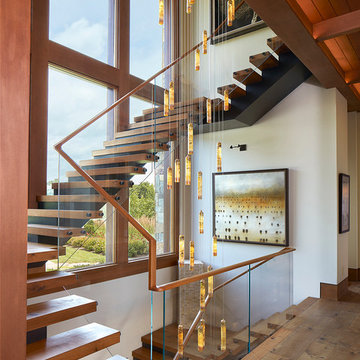
Custom interior two story stair with hot rolled steel chassis, glass guardrail and walnut handrail & treads.
Staircase - large contemporary wooden floating open staircase idea in Baltimore
Staircase - large contemporary wooden floating open staircase idea in Baltimore
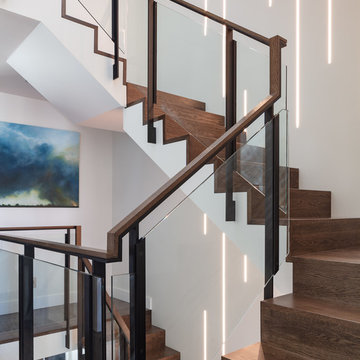
Trendy wooden u-shaped mixed material railing staircase photo in San Francisco with wooden risers
Contemporary Staircase Ideas
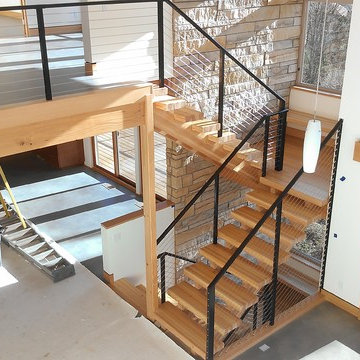
Inspiration for a mid-sized contemporary wooden u-shaped open staircase remodel in Portland
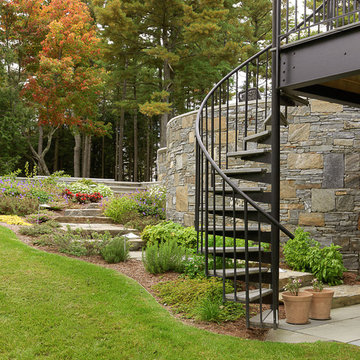
Photos courtesy of Red House Building
Mid-sized trendy concrete spiral open staircase photo in Burlington
Mid-sized trendy concrete spiral open staircase photo in Burlington
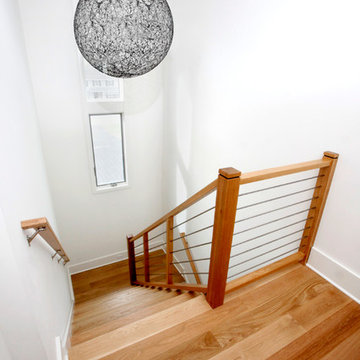
Catherine "Cie" Stroud Photography
Inspiration for a mid-sized contemporary wooden u-shaped wood railing staircase remodel in New York with wooden risers
Inspiration for a mid-sized contemporary wooden u-shaped wood railing staircase remodel in New York with wooden risers
32







