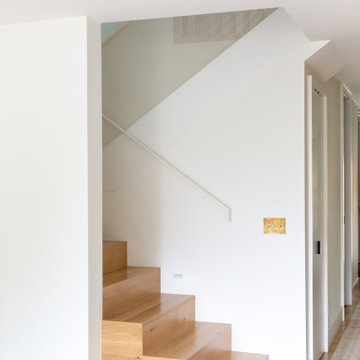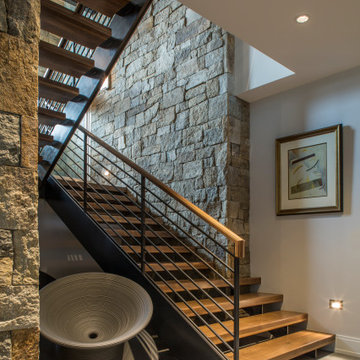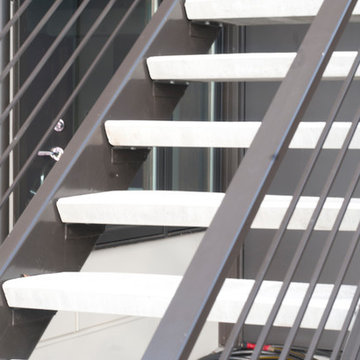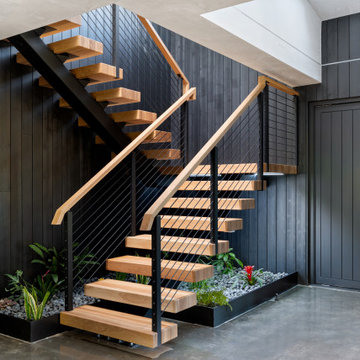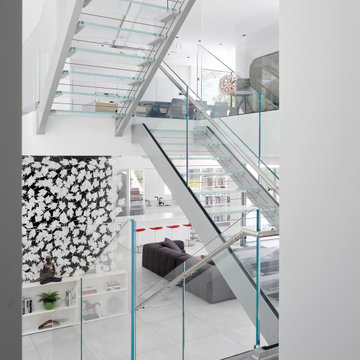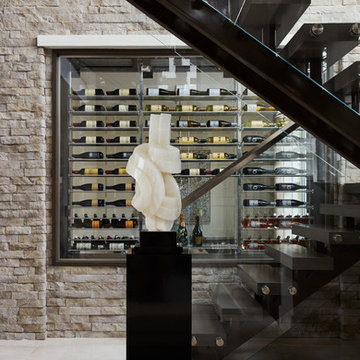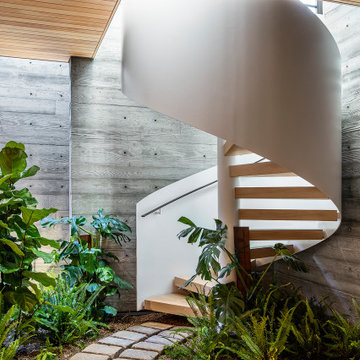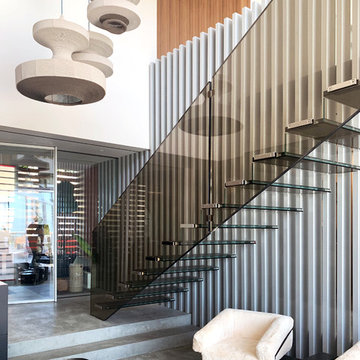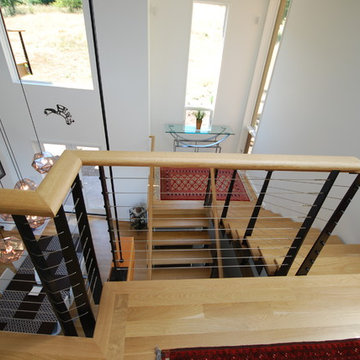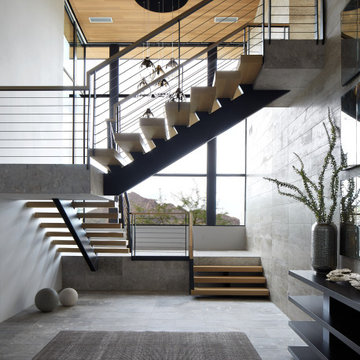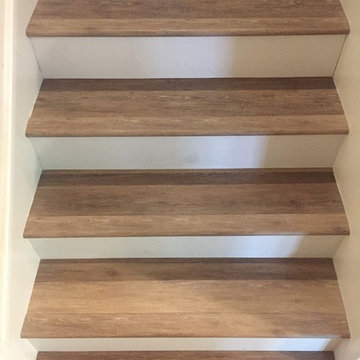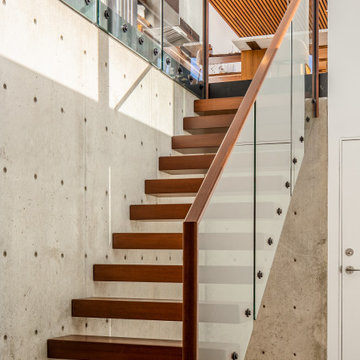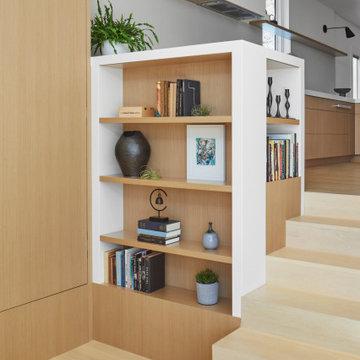Contemporary Staircase Ideas
Refine by:
Budget
Sort by:Popular Today
141 - 160 of 129,231 photos
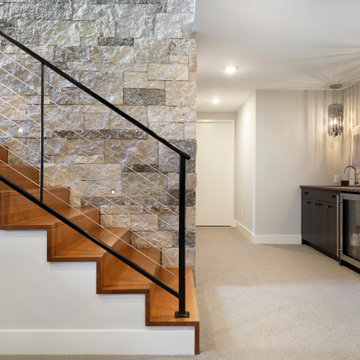
Staircase - contemporary wooden straight mixed material railing staircase idea in Minneapolis with wooden risers
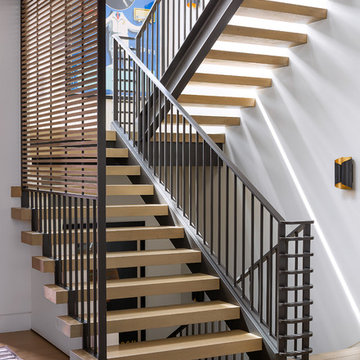
This light and airy staircase allows light to filter through all levels, and uses similar detailing found elsewhere in the residence to keep design continuity and unified design elegance.
Find the right local pro for your project
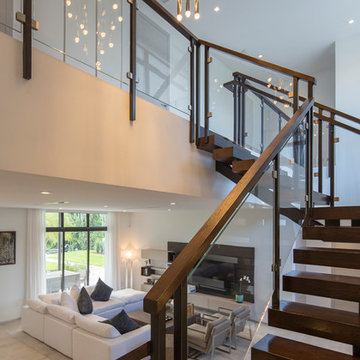
SDH Studio - Architecture and Design
Location: North Miami Beach, Florida, USA
Set on a 15000 Sq. Ft. lot overlooking Sky Lake, this home was conceived as an intimate enclave. With a minimalistic approach, the architecture gathers strength from cantilevering planes and the innovative use of stucco textures.
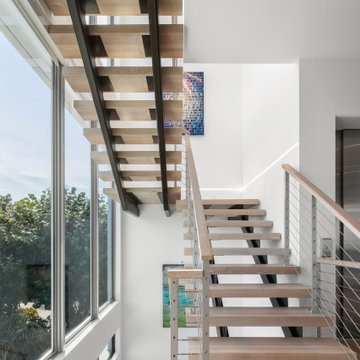
Staircase - mid-sized contemporary wooden u-shaped open and cable railing staircase idea in Tampa
Contemporary Staircase Ideas
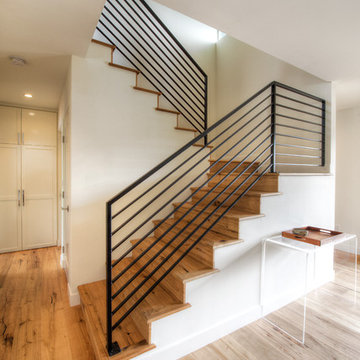
The contrast of warm wood against dark metal railings creates a statement stairway.
Staircase - mid-sized contemporary wooden u-shaped metal railing staircase idea in San Diego with wooden risers
Staircase - mid-sized contemporary wooden u-shaped metal railing staircase idea in San Diego with wooden risers
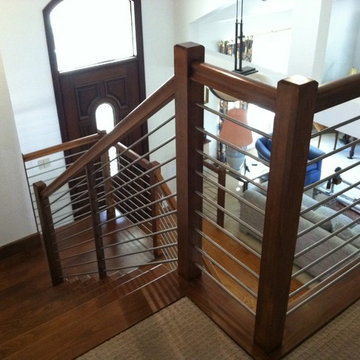
Kleinsmith Stair and Trim, Inc.
Mid-sized trendy curved staircase photo in San Diego
Mid-sized trendy curved staircase photo in San Diego
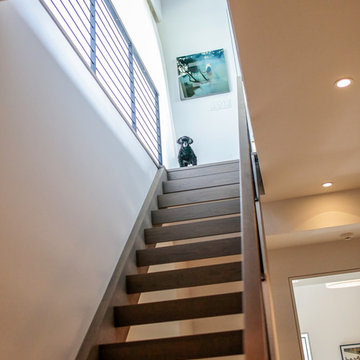
Modern luxury meets warm farmhouse in this Southampton home! Scandinavian inspired furnishings and light fixtures create a clean and tailored look, while the natural materials found in accent walls, casegoods, the staircase, and home decor hone in on a homey feel. An open-concept interior that proves less can be more is how we’d explain this interior. By accentuating the “negative space,” we’ve allowed the carefully chosen furnishings and artwork to steal the show, while the crisp whites and abundance of natural light create a rejuvenated and refreshed interior.
This sprawling 5,000 square foot home includes a salon, ballet room, two media rooms, a conference room, multifunctional study, and, lastly, a guest house (which is a mini version of the main house).
Project Location: Southamptons. Project designed by interior design firm, Betty Wasserman Art & Interiors. From their Chelsea base, they serve clients in Manhattan and throughout New York City, as well as across the tri-state area and in The Hamptons.
For more about Betty Wasserman, click here: https://www.bettywasserman.com/
To learn more about this project, click here: https://www.bettywasserman.com/spaces/southampton-modern-farmhouse/
8






