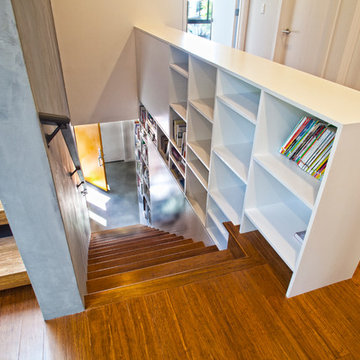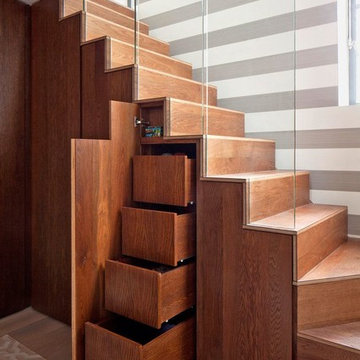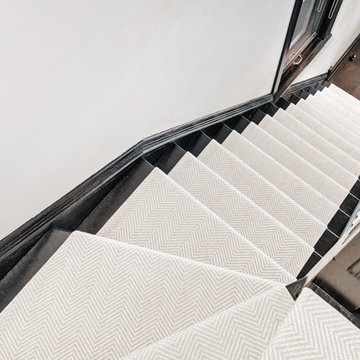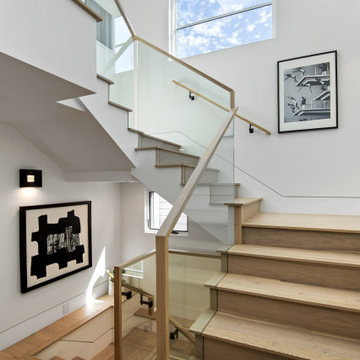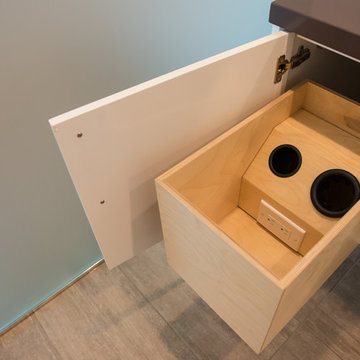Contemporary Staircase Ideas
Refine by:
Budget
Sort by:Popular Today
781 - 800 of 129,238 photos
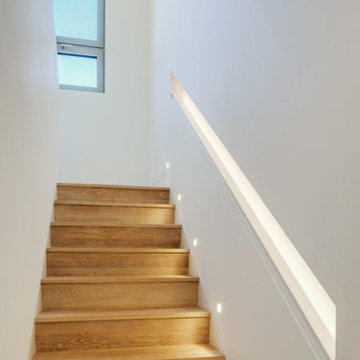
Inspiration for a large contemporary wooden u-shaped staircase remodel in Boston with wooden risers
Find the right local pro for your project
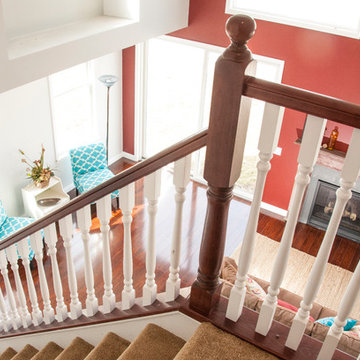
Impressions Photography
Inspiration for a mid-sized contemporary carpeted straight wood railing staircase remodel in Chicago with carpeted risers
Inspiration for a mid-sized contemporary carpeted straight wood railing staircase remodel in Chicago with carpeted risers
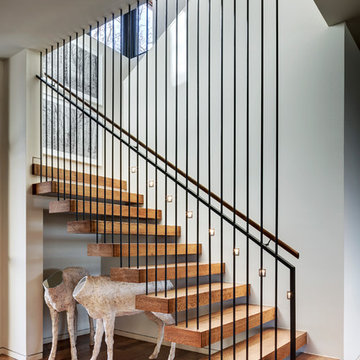
Photography by Charles Davis Smith, AIA
Staircase - mid-sized contemporary wooden u-shaped staircase idea in Dallas with wooden risers
Staircase - mid-sized contemporary wooden u-shaped staircase idea in Dallas with wooden risers
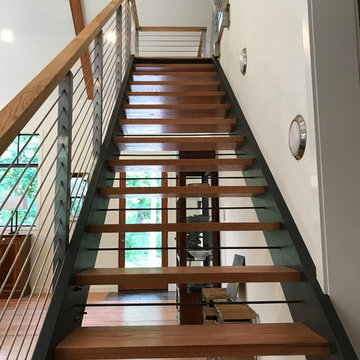
Staircase - mid-sized contemporary wooden straight open and cable railing staircase idea in DC Metro
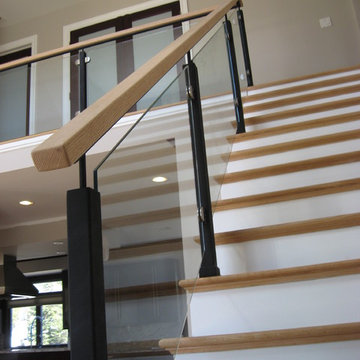
Example of a mid-sized trendy wooden straight staircase design in New York with painted risers
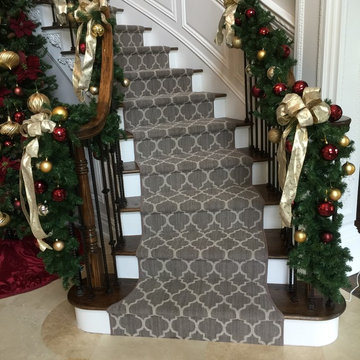
Mid-sized trendy wooden curved mixed material railing staircase photo in New York with painted risers
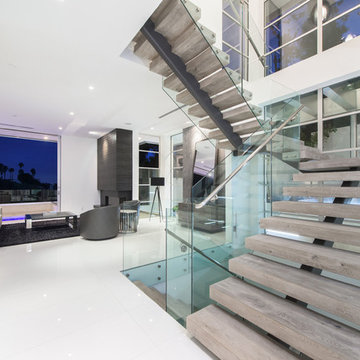
Inspiration for a contemporary wooden floating glass railing and open staircase remodel in Los Angeles
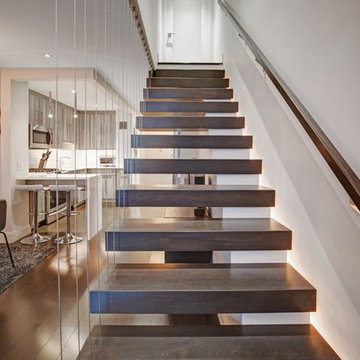
Staircase - mid-sized contemporary wooden floating open staircase idea in New York
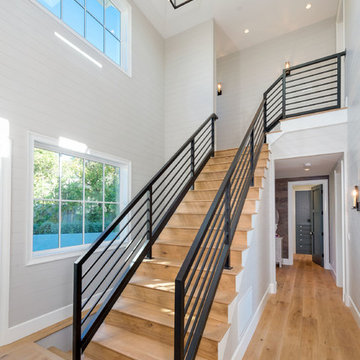
Large trendy wooden straight metal railing staircase photo in Los Angeles with wooden risers
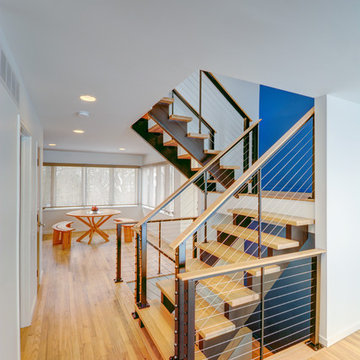
This dramatic and open staircase replaced a dark and enclosed multi story stairway. This gorgeous see through staircase is made of wood and steel and was part of a larger home remodel in Ann Arbor.
Steve Kuzma Photography
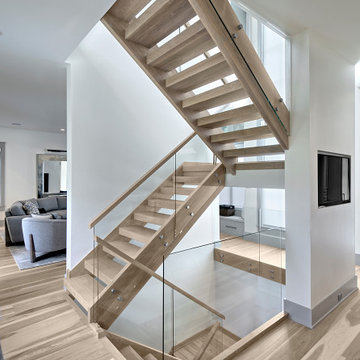
Two-story foyer with open staircase.
3″ thick box treads , 2-1/2″ x 12″ curb stringers, 3″ square posts, and rectangular handrails all in white oak spanning 3 stories
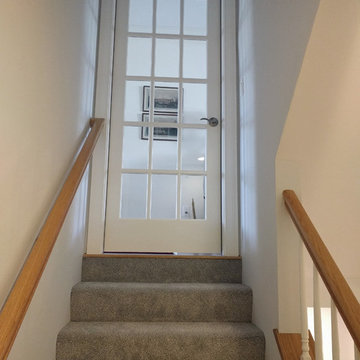
The wall was cut out to create an open view from the railing. The stairs lead to the first floor of the home.
Staircase - small contemporary staircase idea in Boston
Staircase - small contemporary staircase idea in Boston
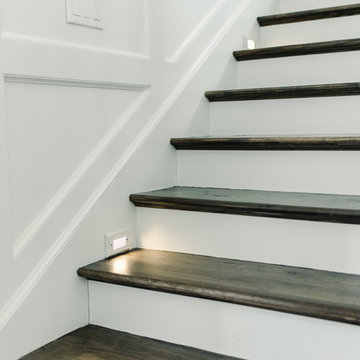
Example of a large trendy wooden u-shaped wood railing staircase design in Jacksonville with painted risers
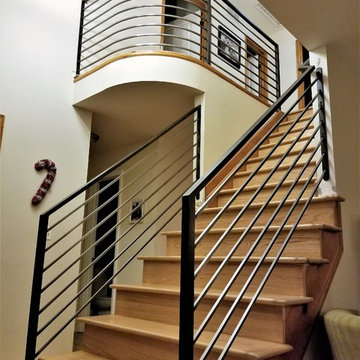
These clients wanted an upgrade to already beautiful home. They came to knowing exactly what they wanted. This railing is custom made to fit their home perfectly, check out that perfect curve. Hand polished, cold roller pickets, with patina posts and hand rail to an dimension.
Contemporary Staircase Ideas
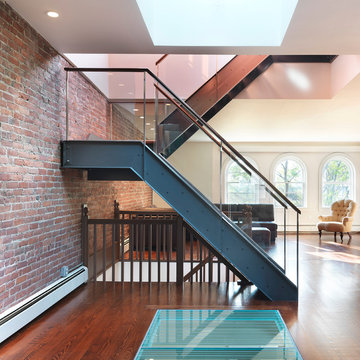
Steel and glass staircase gives the top floor of this row house a loft-like feel and creates access to a modern roof deck on the roof. A glass floor captures natural light and sends it down through the house via the stairwell.
Photo by: Nat Rea Photography
40






