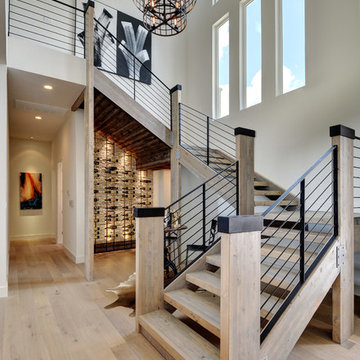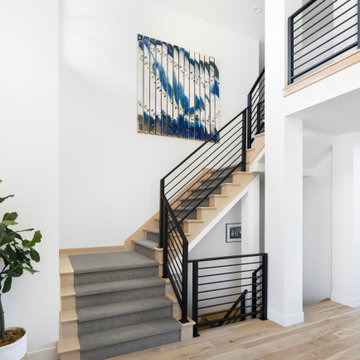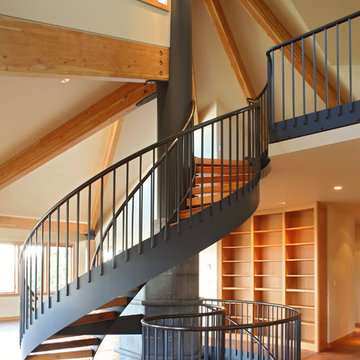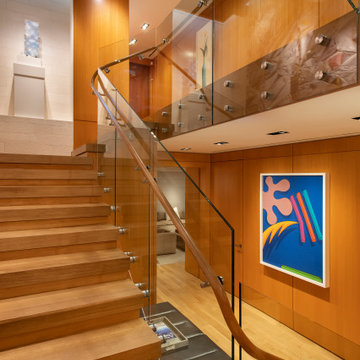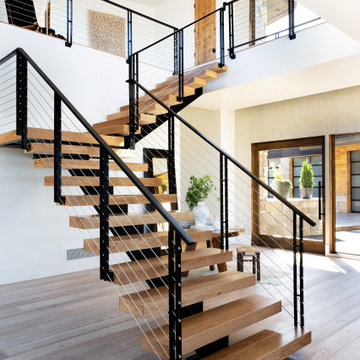Contemporary Staircase Ideas
Refine by:
Budget
Sort by:Popular Today
621 - 640 of 129,190 photos

Kimberly Gavin
Example of a trendy wooden straight staircase design in Denver with metal risers
Example of a trendy wooden straight staircase design in Denver with metal risers
Find the right local pro for your project
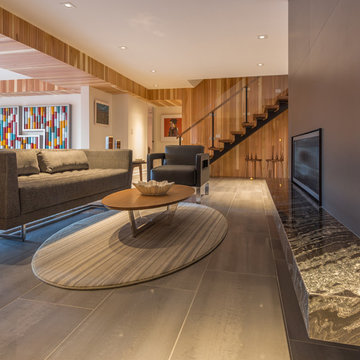
Staircase - mid-sized contemporary wooden floating metal railing and open staircase idea
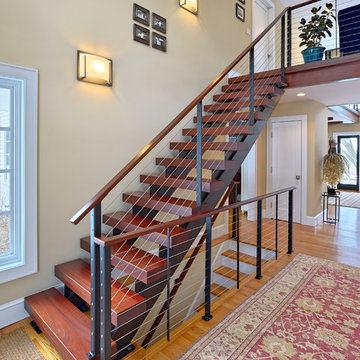
Contemporary stairs and cable railings in black powder coated steel. Cables are type 316 stainless steel. The wood treads and hand rail are made from Brazilian Cherry.
Keuka Studios, inc. - Stair and Railing builder,
Michael DeCandia Architects,
Kast Photographic
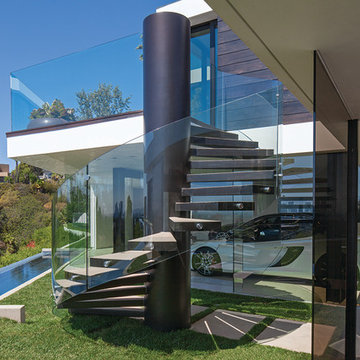
Laurel Way Beverly Hills luxury home garage & guest house exterior stairs. Photo by Art Gray Photography.
Inspiration for a huge contemporary spiral open and glass railing staircase remodel in Los Angeles
Inspiration for a huge contemporary spiral open and glass railing staircase remodel in Los Angeles
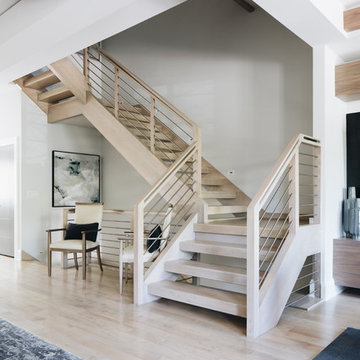
Photo by Stoffer Photography
Mid-sized trendy wooden l-shaped open and mixed material railing staircase photo in Chicago
Mid-sized trendy wooden l-shaped open and mixed material railing staircase photo in Chicago
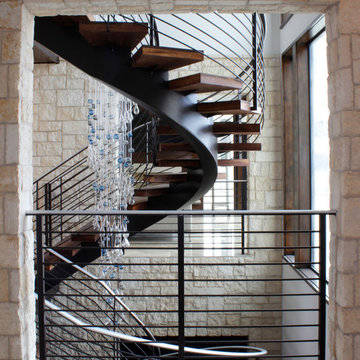
Much of the house opens to the Stair Hall with its three-story spiral staircase wrapping around a fiber optic chandelier.
Staircase - contemporary staircase idea in Los Angeles
Staircase - contemporary staircase idea in Los Angeles
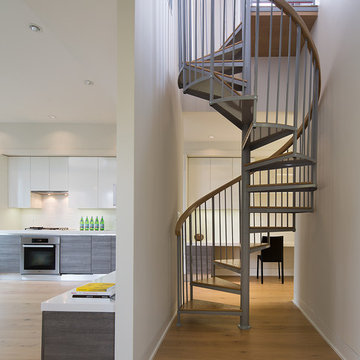
This historic, 19th mansion, located in Washington, DC's Dupont Circle, was redesigned to house four modern, luxury condominiums.
Photo: Anice Hoachlander
www.hdphoto.com

With a compact form and several integrated sustainable systems, the Capitol Hill Residence achieves the client’s goals to maximize the site’s views and resources while responding to its micro climate. Some of the sustainable systems are architectural in nature. For example, the roof rainwater collects into a steel entry water feature, day light from a typical overcast Seattle sky penetrates deep into the house through a central translucent slot, and exterior mounted mechanical shades prevent excessive heat gain without sacrificing the view. Hidden systems affect the energy consumption of the house such as the buried geothermal wells and heat pumps that aid in both heating and cooling, and a 30 panel photovoltaic system mounted on the roof feeds electricity back to the grid.
The minimal foundation sits within the footprint of the previous house, while the upper floors cantilever off the foundation as if to float above the front entry water feature and surrounding landscape. The house is divided by a sloped translucent ceiling that contains the main circulation space and stair allowing daylight deep into the core. Acrylic cantilevered treads with glazed guards and railings keep the visual appearance of the stair light and airy allowing the living and dining spaces to flow together.
While the footprint and overall form of the Capitol Hill Residence were shaped by the restrictions of the site, the architectural and mechanical systems at work define the aesthetic. Working closely with a team of engineers, landscape architects, and solar designers we were able to arrive at an elegant, environmentally sustainable home that achieves the needs of the clients, and fits within the context of the site and surrounding community.
(c) Steve Keating Photography

OVERVIEW
Set into a mature Boston area neighborhood, this sophisticated 2900SF home offers efficient use of space, expression through form, and myriad of green features.
MULTI-GENERATIONAL LIVING
Designed to accommodate three family generations, paired living spaces on the first and second levels are architecturally expressed on the facade by window systems that wrap the front corners of the house. Included are two kitchens, two living areas, an office for two, and two master suites.
CURB APPEAL
The home includes both modern form and materials, using durable cedar and through-colored fiber cement siding, permeable parking with an electric charging station, and an acrylic overhang to shelter foot traffic from rain.
FEATURE STAIR
An open stair with resin treads and glass rails winds from the basement to the third floor, channeling natural light through all the home’s levels.
LEVEL ONE
The first floor kitchen opens to the living and dining space, offering a grand piano and wall of south facing glass. A master suite and private ‘home office for two’ complete the level.
LEVEL TWO
The second floor includes another open concept living, dining, and kitchen space, with kitchen sink views over the green roof. A full bath, bedroom and reading nook are perfect for the children.
LEVEL THREE
The third floor provides the second master suite, with separate sink and wardrobe area, plus a private roofdeck.
ENERGY
The super insulated home features air-tight construction, continuous exterior insulation, and triple-glazed windows. The walls and basement feature foam-free cavity & exterior insulation. On the rooftop, a solar electric system helps offset energy consumption.
WATER
Cisterns capture stormwater and connect to a drip irrigation system. Inside the home, consumption is limited with high efficiency fixtures and appliances.
TEAM
Architecture & Mechanical Design – ZeroEnergy Design
Contractor – Aedi Construction
Photos – Eric Roth Photography
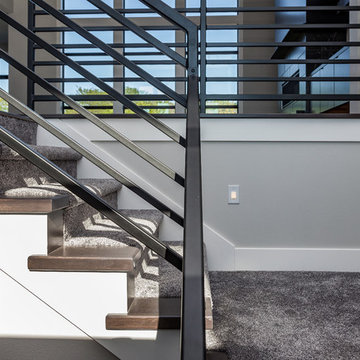
Example of a mid-sized trendy carpeted u-shaped metal railing staircase design in Other with carpeted risers
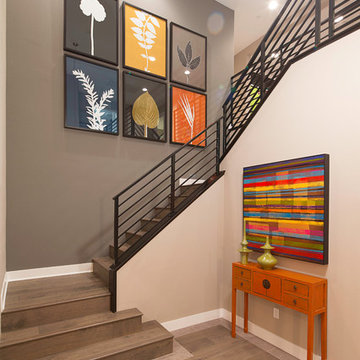
Plan 4 Stairs
Staircase - mid-sized contemporary wooden l-shaped metal railing staircase idea in Los Angeles with wooden risers
Staircase - mid-sized contemporary wooden l-shaped metal railing staircase idea in Los Angeles with wooden risers

Staircase - contemporary wooden u-shaped open and glass railing staircase idea in Baltimore
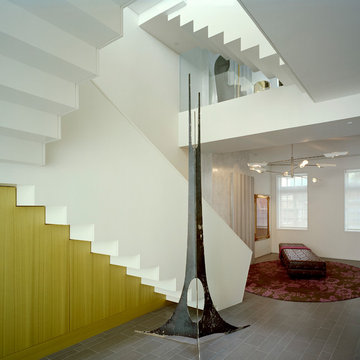
photo:Frank Oudeman
Example of a mid-sized trendy l-shaped staircase design in New York
Example of a mid-sized trendy l-shaped staircase design in New York
Contemporary Staircase Ideas
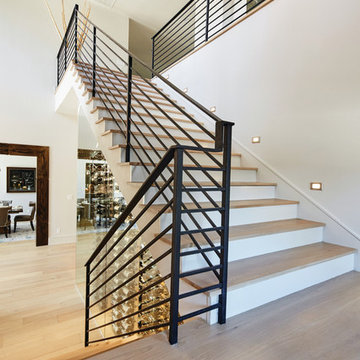
Large trendy wooden u-shaped metal railing staircase photo in Dallas with painted risers
32






