Contemporary Concrete Floating Staircase Ideas
Refine by:
Budget
Sort by:Popular Today
1 - 20 of 53 photos
Item 1 of 4
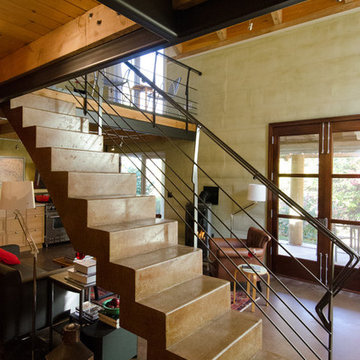
Concrete Staircase and metal handrail
Photo by Carolyn Bates
Small trendy concrete floating staircase photo in Burlington with concrete risers
Small trendy concrete floating staircase photo in Burlington with concrete risers
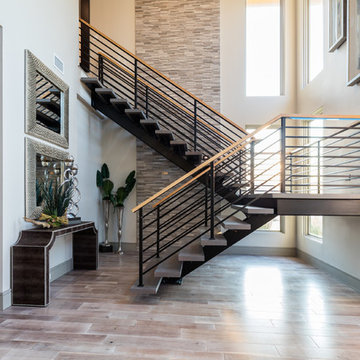
Stairwell
Inspiration for a large contemporary concrete floating open and cable railing staircase remodel in Dallas
Inspiration for a large contemporary concrete floating open and cable railing staircase remodel in Dallas
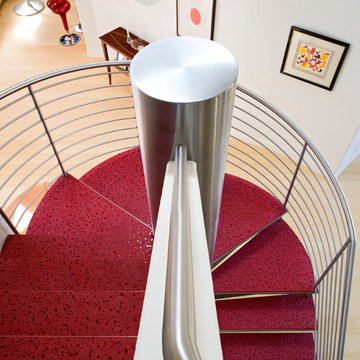
First think you see when you open the door
Inspiration for a mid-sized contemporary concrete floating open staircase remodel in San Diego
Inspiration for a mid-sized contemporary concrete floating open staircase remodel in San Diego
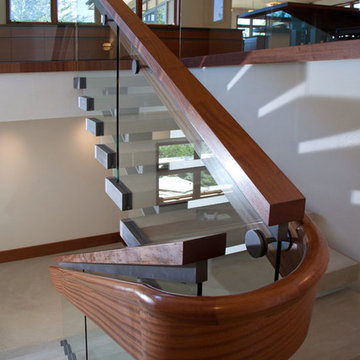
Tim Brown Photography
Inspiration for a large contemporary concrete floating open staircase remodel in Other
Inspiration for a large contemporary concrete floating open staircase remodel in Other

Tony Hernandez Photography
Inspiration for a huge contemporary concrete floating staircase remodel in Phoenix
Inspiration for a huge contemporary concrete floating staircase remodel in Phoenix
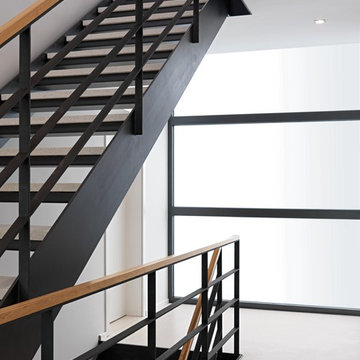
Example of a large trendy concrete floating open staircase design in New York
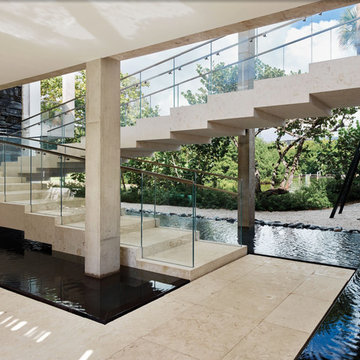
Joe Fletcher and Claudia Uribe photography. The 2 floating staircases, connecting the ground floor to the second floor, were designed to look like stacked legos. In order to achieve this from a builder’s standpoint was very challenging. There were 20 + stairs to build on each staircase, with four sided natural stone finish. These required a whole lot of mitered corners and therefore, laser focused attention to detail. The handrails on these staircases are low iron glass built directly into the stone for a seamless look. The strategy behind the build of these staircases was foundationally very important. We needed to ensure stability and durability and so the internal structural plan and execution was just as important as the seamlessness of the finishes.
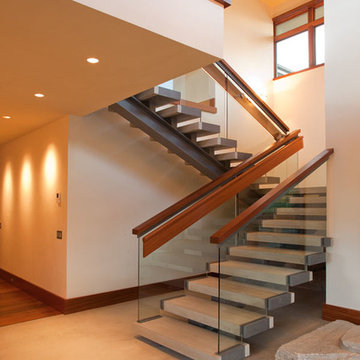
Tim Brown Photography
Large trendy concrete floating open staircase photo in Other
Large trendy concrete floating open staircase photo in Other
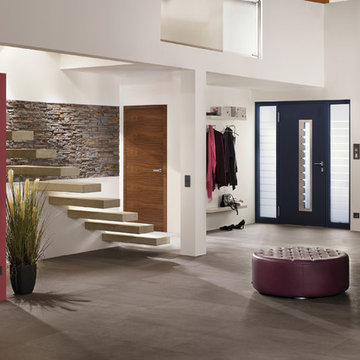
The composition of layers, the palette of shades, and the use of natural materials (concrete and granulate) give this stone his warm feel and romantic look. The Odyssee stone is 100 percent frost-resistant and can therefore be used indoors and outdoors. With a variety of sizes it's easy to make that realistic random looking wall. Stone Design is durable, easy to clean, does not discolor and is moist, frost, and heat resistant. The light weight panels are easy to install with a regular thin set mortar (tile adhesive) based on the subsurface conditions. The subtle variatons in color and shape make it look and feel like real stone. After treatment with a conrete sealer this stone is even more easy to keep clean.
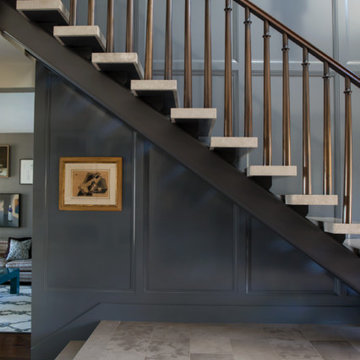
Example of a mid-sized trendy concrete floating staircase design in Los Angeles
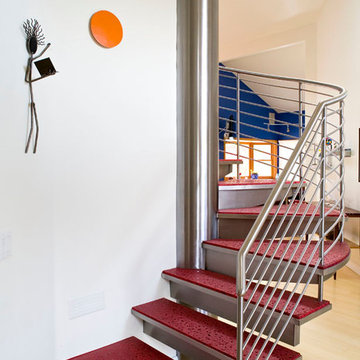
Replaced traditional stair case with open steps, slip resistant custom concrete inset steps, amazing center stainless steel column
Staircase - mid-sized contemporary concrete floating open staircase idea in San Diego
Staircase - mid-sized contemporary concrete floating open staircase idea in San Diego
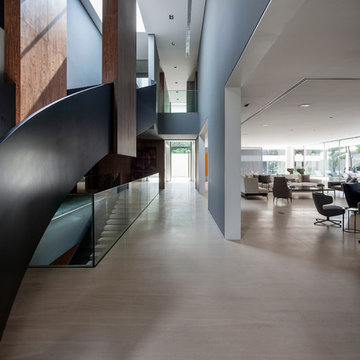
There is a skilful use of precious woods, glass and stone
in all areas of the residence, not just in the “Social Hall“,
the name Joao Armentano uses to denote hall and staircase.
The discreet exit leads to the spa areas. The picture
to the right shows the spacious dining room not far from
the “main kitchen“. Like the entire building, the room is
characterised by a cool elegance and bears all the marks
of the architect.
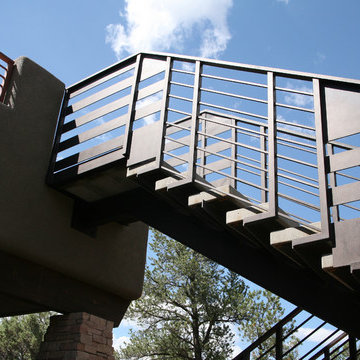
Sky Deck Stair Design - The floating stairs are cradled in metal structure. The Contemporary patterns allows light to flow through. The sky deck is connected to a courtyard below.. photo by Sustainable Sedona Homes and Remodels
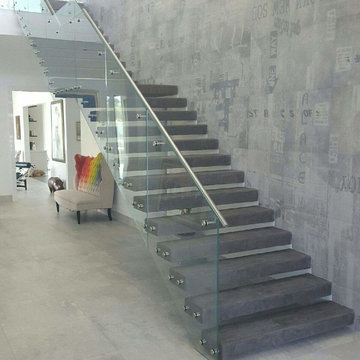
Microtopping on facing and treads to even out
Inspiration for a large contemporary concrete floating staircase remodel in Miami with concrete risers
Inspiration for a large contemporary concrete floating staircase remodel in Miami with concrete risers
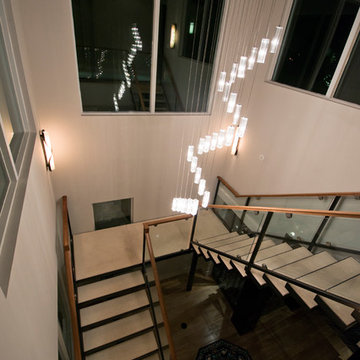
Jessa Andre Studios
Huge trendy concrete floating open and glass railing staircase photo in Orlando
Huge trendy concrete floating open and glass railing staircase photo in Orlando
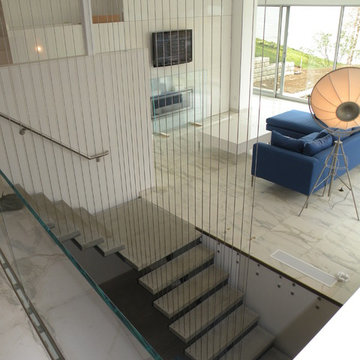
Staircase - large contemporary concrete floating open and metal railing staircase idea in Cleveland
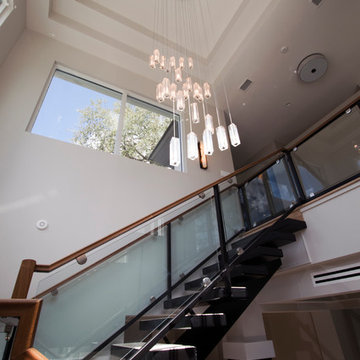
Jessa Andre Studios
Staircase - huge contemporary concrete floating open staircase idea in Orlando
Staircase - huge contemporary concrete floating open staircase idea in Orlando
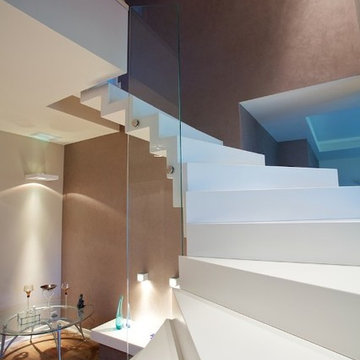
Example of a large trendy concrete floating staircase design in Other with concrete risers
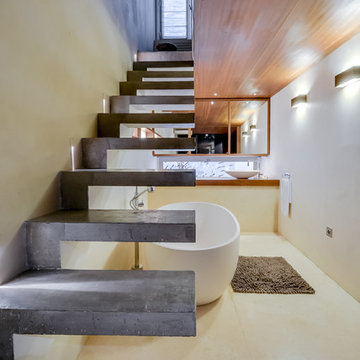
Client : Sweet inn paris
Meero.fr
Example of a mid-sized trendy concrete floating open staircase design in Paris
Example of a mid-sized trendy concrete floating open staircase design in Paris
Contemporary Concrete Floating Staircase Ideas
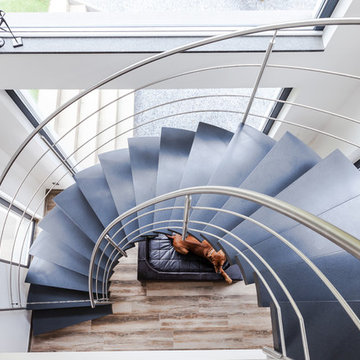
Leichtigkeit und Offenheit dominieren dieses Wohnhaus. So führt eine frei schwebende Treppe zur großzügigen Eingangstür mit feinem Schiefer-Inlay. Über den Empfang mit Garderobe und integrierter Lounge-Sitzbank gelangt man entweder links in den Gästebereich oder durch eine Schiebetür in die „Lebensräume“ ©Jannis Wiebusch
1





