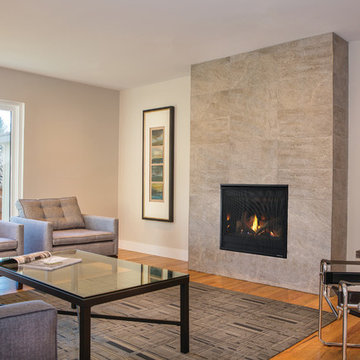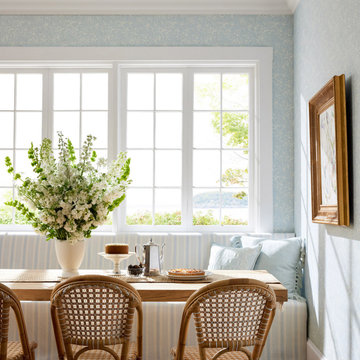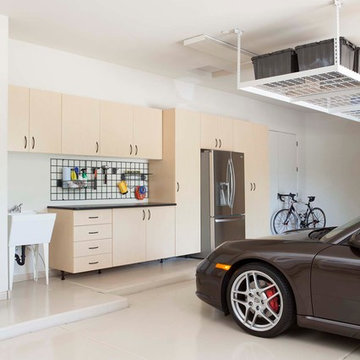Contemporary Home Design Ideas
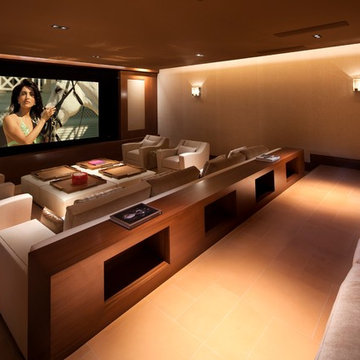
steve Lerum
Trendy orange floor home theater photo in Orange County with beige walls and a wall-mounted tv
Trendy orange floor home theater photo in Orange County with beige walls and a wall-mounted tv
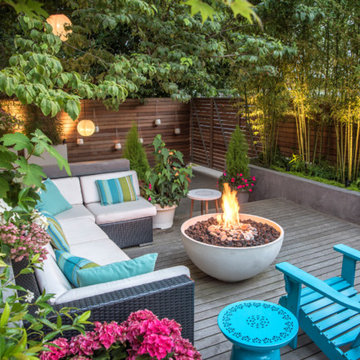
Concept design by Scot Eckley and Board & Vellum.
Planting and garden design by Withey Price.
General contracting by Manos Construction.
Custom entry gate, custom planters, and railings by Architectural Elements.
Driveway gates by Automated Gates & Equipment.
Lighting and irrigation by Soundview Landscape & Irrigation.
Photography by Derek Reeves.
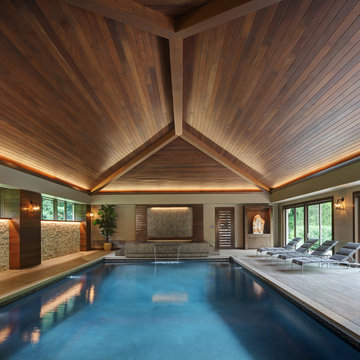
Tricia Shay Photography
Inspiration for a contemporary indoor rectangular pool fountain remodel in Cleveland with decking
Inspiration for a contemporary indoor rectangular pool fountain remodel in Cleveland with decking
Find the right local pro for your project
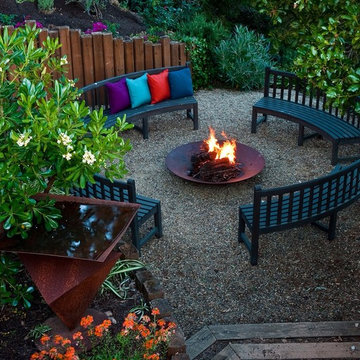
Stuart Lirette
Jane uses outdoor fabric pillows to repeat the colors of the garden. Each season has its own colors. Come on down and have a seat before the metal fire pit when it gets cool from the winds off the San Francisco Bay.
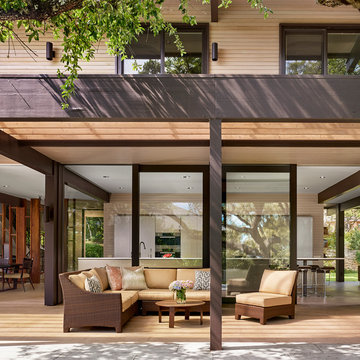
Casey Dunn Photography
Example of a large trendy backyard patio fountain design in Austin with decking and a pergola
Example of a large trendy backyard patio fountain design in Austin with decking and a pergola
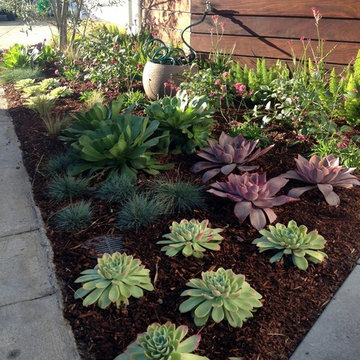
Contemporary succulent garden
This is an example of a small contemporary partial sun front yard concrete paver driveway in Orange County.
This is an example of a small contemporary partial sun front yard concrete paver driveway in Orange County.

Living room - large contemporary open concept light wood floor, beige floor, vaulted ceiling and wood wall living room idea in Other with white walls and a ribbon fireplace

This home had a previous master bathroom remodel and addition with poor layout. Our homeowners wanted a whole new suite that was functional and beautiful. They wanted the new bathroom to feel bigger with more functional space. Their current bathroom was choppy with too many walls. The lack of storage in the bathroom and the closet was a problem and they hated the cabinets. They have a really nice large back yard and the views from the bathroom should take advantage of that.
We decided to move the main part of the bathroom to the rear of the bathroom that has the best view and combine the closets into one closet, which required moving all of the plumbing, as well as the entrance to the new bathroom. Where the old toilet, tub and shower were is now the new extra-large closet. We had to frame in the walls where the glass blocks were once behind the tub and the old doors that once went to the shower and water closet. We installed a new soft close pocket doors going into the water closet and the new closet. A new window was added behind the tub taking advantage of the beautiful backyard. In the partial frameless shower we installed a fogless mirror, shower niches and a large built in bench. . An articulating wall mount TV was placed outside of the closet, to be viewed from anywhere in the bathroom.
The homeowners chose some great floating vanity cabinets to give their new bathroom a more modern feel that went along great with the large porcelain tile flooring. A decorative tumbled marble mosaic tile was chosen for the shower walls, which really makes it a wow factor! New recessed can lights were added to brighten up the room, as well as four new pendants hanging on either side of the three mirrors placed above the seated make-up area and sinks.
Design/Remodel by Hatfield Builders & Remodelers | Photography by Versatile Imaging

Hand forged Iron Railing and decorative Iron in various geometric patterns gives this Southern California Luxury home a custom crafted look throughout. Iron work in a home has traditionally been used in Spanish or Tuscan style homes. In this home, Interior Designer Rebecca Robeson designed modern, geometric shaped to transition between rooms giving it a new twist on Iron for the home. Custom welders followed Rebeccas plans meticulously in order to keep the lines clean and sophisticated for a seamless design element in this home. For continuity, all staircases and railings share similar geometric and linear lines while none is exactly the same.
For more on this home, Watch out YouTube videos:
http://www.youtube.com/watch?v=OsNt46xGavY
http://www.youtube.com/watch?v=mj6lv21a7NQ
http://www.youtube.com/watch?v=bvr4eWXljqM
http://www.youtube.com/watch?v=JShqHBibRWY
David Harrison Photography
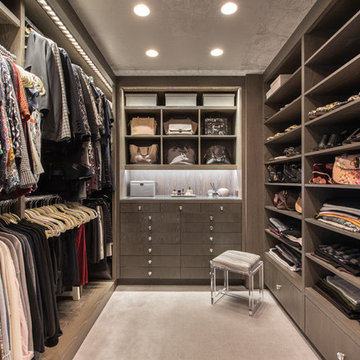
photo: Federica Carlet
Inspiration for a contemporary women's carpeted and gray floor walk-in closet remodel in New York with flat-panel cabinets and gray cabinets
Inspiration for a contemporary women's carpeted and gray floor walk-in closet remodel in New York with flat-panel cabinets and gray cabinets
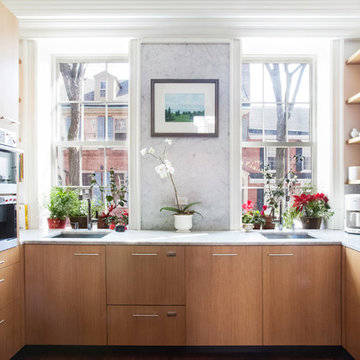
Aileen Bannon.
This kitchen done in rift white oak, has sequence matched veneer flat panels. Mahogany floors and carrera marble counter tops complete this design
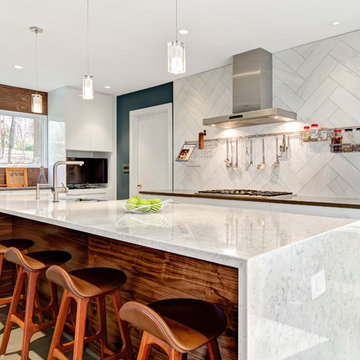
48 Layers
Mid-sized trendy l-shaped cork floor and beige floor enclosed kitchen photo in Other with a farmhouse sink, flat-panel cabinets, white cabinets, quartz countertops, white backsplash, stone tile backsplash, stainless steel appliances and an island
Mid-sized trendy l-shaped cork floor and beige floor enclosed kitchen photo in Other with a farmhouse sink, flat-panel cabinets, white cabinets, quartz countertops, white backsplash, stone tile backsplash, stainless steel appliances and an island

Sponsored
Over 300 locations across the U.S.
Schedule Your Free Consultation
Ferguson Bath, Kitchen & Lighting Gallery
Ferguson Bath, Kitchen & Lighting Gallery
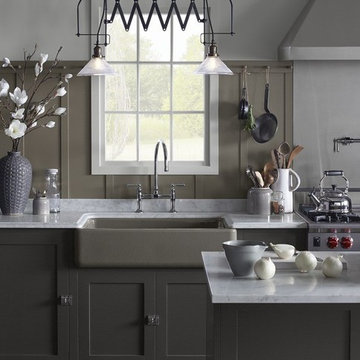
We’re falling in love with this Kohler kitchen. Do you LIKE?
Trendy kitchen photo in Other
Trendy kitchen photo in Other
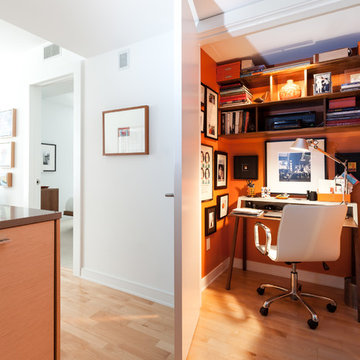
Kat Alves
Home office - small contemporary freestanding desk light wood floor home office idea in San Francisco with orange walls
Home office - small contemporary freestanding desk light wood floor home office idea in San Francisco with orange walls
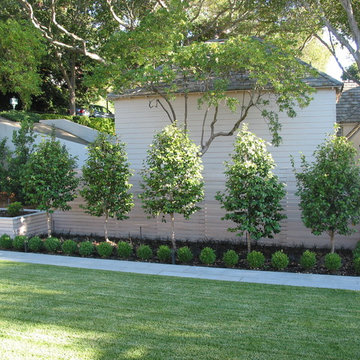
Planting, raised beds and boundary wall
This is an example of a contemporary partial sun formal garden in San Francisco.
This is an example of a contemporary partial sun formal garden in San Francisco.
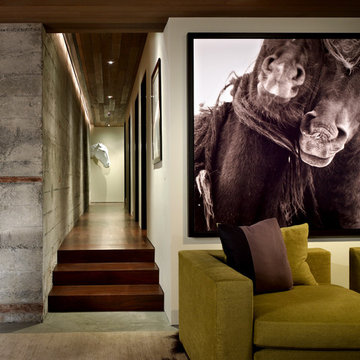
The renovation of this Queen Anne Hill Spanish bungalow was an extreme transformation into contemporary and tranquil retreat. Photography by John Granen.
Contemporary Home Design Ideas
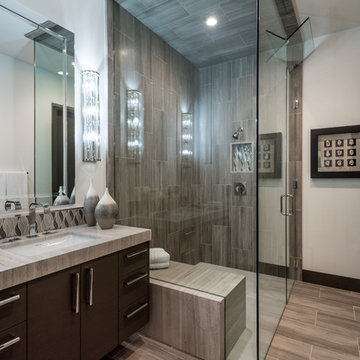
Guest Bathroom with Walk In Shower
Inspiration for a mid-sized contemporary 3/4 brown tile and porcelain tile porcelain tile and brown floor corner shower remodel in Las Vegas with flat-panel cabinets, brown cabinets, white walls, an undermount sink, quartz countertops, a hinged shower door and gray countertops
Inspiration for a mid-sized contemporary 3/4 brown tile and porcelain tile porcelain tile and brown floor corner shower remodel in Las Vegas with flat-panel cabinets, brown cabinets, white walls, an undermount sink, quartz countertops, a hinged shower door and gray countertops
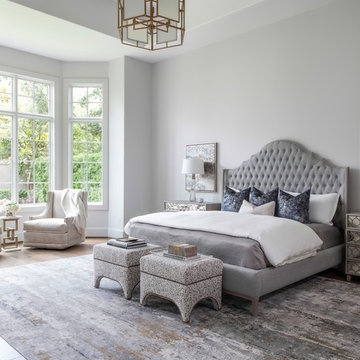
Inspiration for a huge contemporary master medium tone wood floor and brown floor bedroom remodel in Houston with white walls and a standard fireplace
176

























