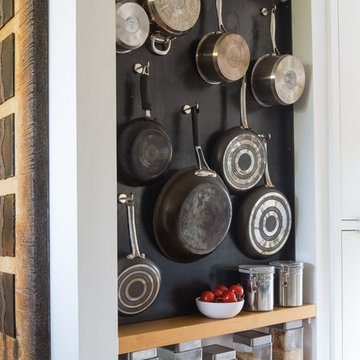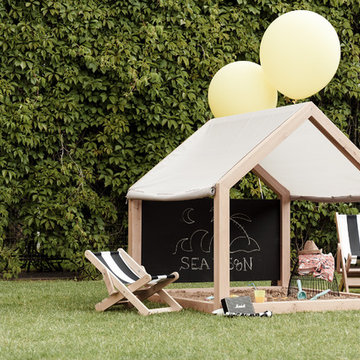Contemporary Home Design Ideas

Warm terracotta floor tiles and white wall tiles by CLE. New high window at shower for privacy. Brass fixtures (Kohler Moderne Brass) and custom cabinets.
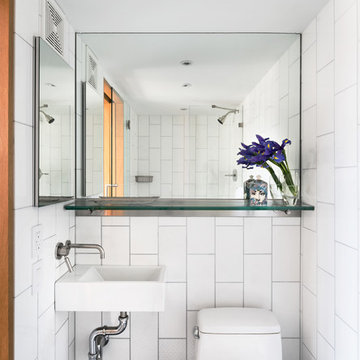
Amanda Kirkpatrick Photography
Bathroom - small contemporary 3/4 white tile ceramic tile bathroom idea in New York with a wall-mount sink and a one-piece toilet
Bathroom - small contemporary 3/4 white tile ceramic tile bathroom idea in New York with a wall-mount sink and a one-piece toilet

Inspiration for a large contemporary master black tile and travertine tile marble floor, gray floor and double-sink bathroom remodel in Atlanta with flat-panel cabinets, light wood cabinets, a wall-mount toilet, white walls, a vessel sink, marble countertops, a hinged shower door, white countertops and a floating vanity
Find the right local pro for your project

Storage Solutions - Organize cleaning supplies in our convenient pull-out caddy with a detachable, portable basket (SBPOC).
“Loft” Living originated in Paris when artists established studios in abandoned warehouses to accommodate the oversized paintings popular at the time. Modern loft environments idealize the characteristics of their early counterparts with high ceilings, exposed beams, open spaces, and vintage flooring or brickwork. Soaring windows frame dramatic city skylines, and interior spaces pack a powerful visual punch with their clean lines and minimalist approach to detail. Dura Supreme cabinetry coordinates perfectly within this design genre with sleek contemporary door styles and equally sleek interiors.
This kitchen features Moda cabinet doors with vertical grain, which gives this kitchen its sleek minimalistic design. Lofted design often starts with a neutral color then uses a mix of raw materials, in this kitchen we’ve mixed in brushed metal throughout using Aluminum Framed doors, stainless steel hardware, stainless steel appliances, and glazed tiles for the backsplash.
Request a FREE Brochure:
http://www.durasupreme.com/request-brochure
Find a dealer near you today:
http://www.durasupreme.com/dealer-locator

Located in Studio City's Wrightwood Estates, Levi Construction’s latest residency is a two-story mid-century modern home that was re-imagined and extensively remodeled with a designer’s eye for detail, beauty and function. Beautifully positioned on a 9,600-square-foot lot with approximately 3,000 square feet of perfectly-lighted interior space. The open floorplan includes a great room with vaulted ceilings, gorgeous chef’s kitchen featuring Viking appliances, a smart WiFi refrigerator, and high-tech, smart home technology throughout. There are a total of 5 bedrooms and 4 bathrooms. On the first floor there are three large bedrooms, three bathrooms and a maid’s room with separate entrance. A custom walk-in closet and amazing bathroom complete the master retreat. The second floor has another large bedroom and bathroom with gorgeous views to the valley. The backyard area is an entertainer’s dream featuring a grassy lawn, covered patio, outdoor kitchen, dining pavilion, seating area with contemporary fire pit and an elevated deck to enjoy the beautiful mountain view.
Project designed and built by
Levi Construction
http://www.leviconstruction.com/
Levi Construction is specialized in designing and building custom homes, room additions, and complete home remodels. Contact us today for a quote.

Large trendy single-wall vinyl floor and beige floor seated home bar photo in Cleveland with an undermount sink, shaker cabinets, dark wood cabinets, quartz countertops, gray backsplash and gray countertops

Sponsored
Over 300 locations across the U.S.
Schedule Your Free Consultation
Ferguson Bath, Kitchen & Lighting Gallery
Ferguson Bath, Kitchen & Lighting Gallery

Designed by Sindhu Peruri of
Peruri Design Co.
Woodside, CA
Photography by Eric Roth
Inspiration for a large contemporary dark wood floor and gray floor family room remodel in San Francisco with a wood fireplace surround, gray walls and a ribbon fireplace
Inspiration for a large contemporary dark wood floor and gray floor family room remodel in San Francisco with a wood fireplace surround, gray walls and a ribbon fireplace

Inspiration for a large contemporary beige floor dining room remodel in Miami with white walls

Lucy Call
Inspiration for a large contemporary open concept medium tone wood floor and beige floor living room remodel in Salt Lake City with a bar, beige walls, a standard fireplace, a stone fireplace and no tv
Inspiration for a large contemporary open concept medium tone wood floor and beige floor living room remodel in Salt Lake City with a bar, beige walls, a standard fireplace, a stone fireplace and no tv
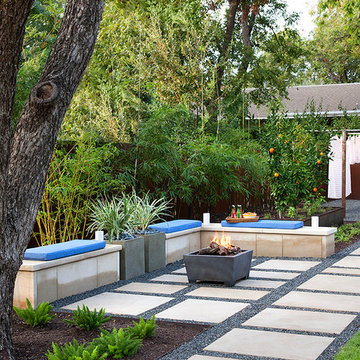
Ryann Ford
Inspiration for a contemporary partial sun concrete paver landscaping in Austin with a fire pit.
Inspiration for a contemporary partial sun concrete paver landscaping in Austin with a fire pit.
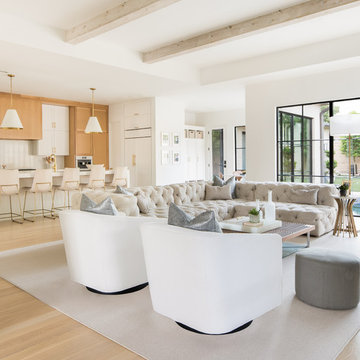
Large trendy open concept light wood floor and beige floor family room photo in Dallas with white walls, a ribbon fireplace, a plaster fireplace and a wall-mounted tv
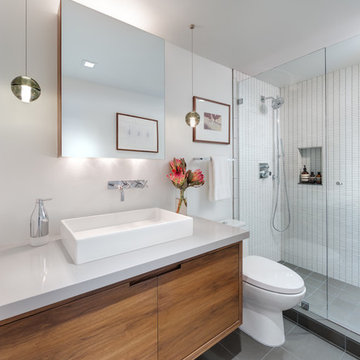
Alcove shower - small contemporary 3/4 white tile and ceramic tile porcelain tile alcove shower idea in Los Angeles with a vessel sink, medium tone wood cabinets, quartz countertops, a one-piece toilet, white walls and gray countertops

Sponsored
Over 300 locations across the U.S.
Schedule Your Free Consultation
Ferguson Bath, Kitchen & Lighting Gallery
Ferguson Bath, Kitchen & Lighting Gallery
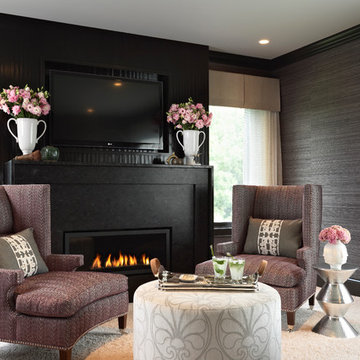
Design and furnishings by Lucy Interior Design; Architect: Kell Architects; Contractor: House Dressing; Photographer: Susan Gilmore
www.lucyinteriordesign.com | 612.339.2225

Contemporary Bathroom
Inspiration for a large contemporary master white tile and stone slab marble floor doorless shower remodel in New York with white walls, onyx countertops, a drop-in sink, flat-panel cabinets and orange cabinets
Inspiration for a large contemporary master white tile and stone slab marble floor doorless shower remodel in New York with white walls, onyx countertops, a drop-in sink, flat-panel cabinets and orange cabinets

Having two young boys presents its own challenges, and when you have two of their best friends constantly visiting, you end up with four super active action heroes. This family wanted to dedicate a space for the boys to hangout. We took an ordinary basement and converted it into a playground heaven. A basketball hoop, climbing ropes, swinging chairs, rock climbing wall, and climbing bars, provide ample opportunity for the boys to let their energy out, and the built-in window seat is the perfect spot to catch a break. Tall built-in wardrobes and drawers beneath the window seat to provide plenty of storage for all the toys.
You can guess where all the neighborhood kids come to hangout now ☺
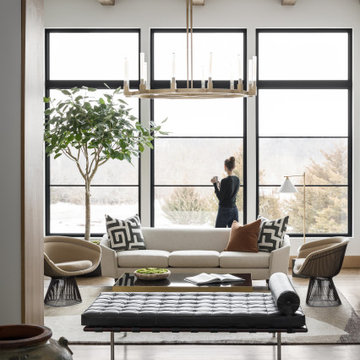
View from the entry hall out the back of the living room.
Inspiration for a contemporary medium tone wood floor and exposed beam living room remodel in Kansas City
Inspiration for a contemporary medium tone wood floor and exposed beam living room remodel in Kansas City
Contemporary Home Design Ideas

Sponsored
Columbus, OH
The Creative Kitchen Company
Franklin County's Kitchen Remodeling and Refacing Professional

Kate Bruinsma - Photos By Kaity
Trendy open concept light wood floor and beige floor living room photo in Grand Rapids with white walls, a ribbon fireplace and a wall-mounted tv
Trendy open concept light wood floor and beige floor living room photo in Grand Rapids with white walls, a ribbon fireplace and a wall-mounted tv
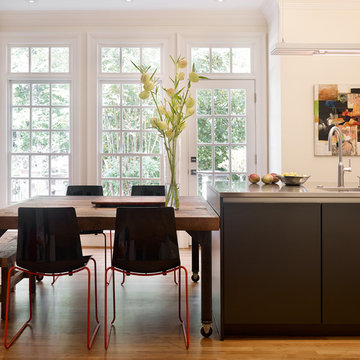
Emily J. Followill Photography
Eat-in kitchen - large contemporary l-shaped light wood floor and beige floor eat-in kitchen idea in Atlanta with an island, a single-bowl sink, shaker cabinets, white cabinets, quartz countertops, multicolored backsplash, brick backsplash, stainless steel appliances and gray countertops
Eat-in kitchen - large contemporary l-shaped light wood floor and beige floor eat-in kitchen idea in Atlanta with an island, a single-bowl sink, shaker cabinets, white cabinets, quartz countertops, multicolored backsplash, brick backsplash, stainless steel appliances and gray countertops
64

























