Contemporary Home Design Ideas
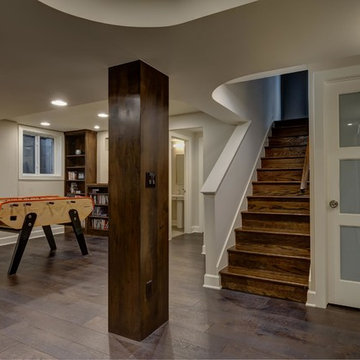
©Finished Basement Company
Inspiration for a huge contemporary look-out dark wood floor and brown floor basement remodel in Denver with gray walls, a ribbon fireplace and a tile fireplace
Inspiration for a huge contemporary look-out dark wood floor and brown floor basement remodel in Denver with gray walls, a ribbon fireplace and a tile fireplace
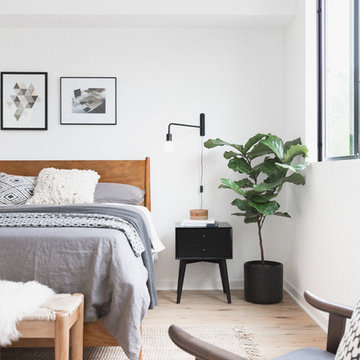
Example of a trendy master light wood floor and beige floor bedroom design in Los Angeles with white walls

Double shower - contemporary master white tile light wood floor and beige floor double shower idea in Denver with flat-panel cabinets, brown cabinets, solid surface countertops, a hinged shower door, white countertops, beige walls and a trough sink
Find the right local pro for your project

Example of a large trendy master white tile and mirror tile marble floor, white floor, double-sink, coffered ceiling and wall paneling bathroom design in Atlanta with shaker cabinets, turquoise cabinets, a one-piece toilet, white walls, an undermount sink, quartz countertops, white countertops and a built-in vanity

Trendy cement tile floor and black floor powder room photo in Chicago with flat-panel cabinets, white cabinets, white walls, an undermount sink and white countertops

This is by far everybody’s favorite space. The kitchen is definitely the heart of the home where the dinner is getting ready, the homework is done, and in the family room the whole family can relax in front of the fireplace, while watching TV, listening to music, or playing video games. Whites with warm walnuts, light marble, and splashes of color are the key features in this modern family headquarters.
The kitchen was meticulously designed to accommodate storage for numerous kitchen gadgets, cookware, and dinnerware that the family owned. Behind these simple and clean contemporary kitchen cabinet doors, there are multiple ergonomic and functional features that make this kitchen a modern chef’s dream

Inspiration for a large contemporary l-shaped medium tone wood floor and brown floor open concept kitchen remodel in Columbus with an undermount sink, medium tone wood cabinets, quartzite countertops, white backsplash, marble backsplash, stainless steel appliances, an island, white countertops and flat-panel cabinets

Sponsored
Over 300 locations across the U.S.
Schedule Your Free Consultation
Ferguson Bath, Kitchen & Lighting Gallery
Ferguson Bath, Kitchen & Lighting Gallery

Lisa Petrole Photography
Inspiration for a contemporary galley porcelain tile open concept kitchen remodel in San Francisco with an undermount sink, flat-panel cabinets, light wood cabinets, soapstone countertops, blue backsplash, stone tile backsplash, paneled appliances and an island
Inspiration for a contemporary galley porcelain tile open concept kitchen remodel in San Francisco with an undermount sink, flat-panel cabinets, light wood cabinets, soapstone countertops, blue backsplash, stone tile backsplash, paneled appliances and an island
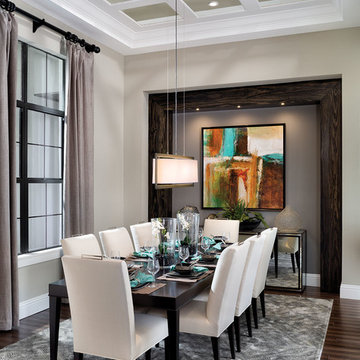
Example of a large trendy dark wood floor enclosed dining room design in Orlando with gray walls and no fireplace
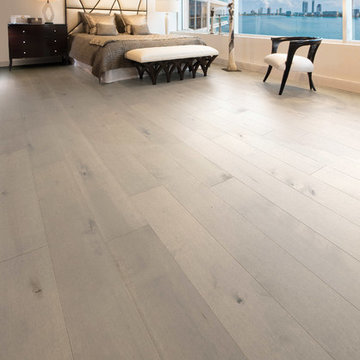
Bedroom - huge contemporary master light wood floor and gray floor bedroom idea in Los Angeles with white walls and no fireplace

Example of a trendy gray tile light wood floor and beige floor powder room design in Los Angeles with flat-panel cabinets, dark wood cabinets, white walls and an undermount sink
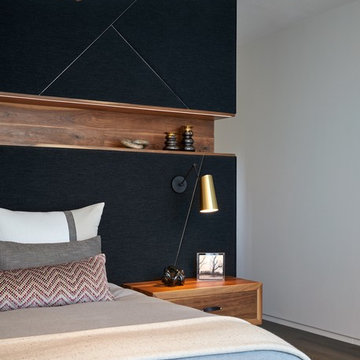
Downy warm heather grey linens and pops of fuschia beckon beneath an LED satin brass octagonal chandelier.
Bedroom - contemporary bedroom idea in Austin
Bedroom - contemporary bedroom idea in Austin

Small powder room with a bold impact and color palette.
Example of a small trendy pink tile and porcelain tile powder room design in Orange County with open cabinets, light wood cabinets, white countertops and a floating vanity
Example of a small trendy pink tile and porcelain tile powder room design in Orange County with open cabinets, light wood cabinets, white countertops and a floating vanity

Sponsored
Over 300 locations across the U.S.
Schedule Your Free Consultation
Ferguson Bath, Kitchen & Lighting Gallery
Ferguson Bath, Kitchen & Lighting Gallery
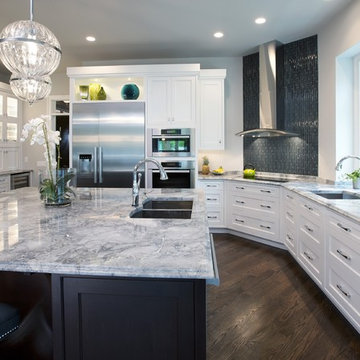
Plato Woodwork custom cabinetry - ICON series. Cabinetry designed by Skip Rudderow - Main Street cabinet Co., Moorestown, NJ
Jay Greene Photography
Example of a trendy kitchen design in Philadelphia with stainless steel appliances and granite countertops
Example of a trendy kitchen design in Philadelphia with stainless steel appliances and granite countertops

This brownstone, located in Harlem, consists of five stories which had been duplexed to create a two story rental unit and a 3 story home for the owners. The owner hired us to do a modern renovation of their home and rear garden. The garden was under utilized, barely visible from the interior and could only be accessed via a small steel stair at the rear of the second floor. We enlarged the owner’s home to include the rear third of the floor below which had walk out access to the garden. The additional square footage became a new family room connected to the living room and kitchen on the floor above via a double height space and a new sculptural stair. The rear facade was completely restructured to allow us to install a wall to wall two story window and door system within the new double height space creating a connection not only between the two floors but with the outside. The garden itself was terraced into two levels, the bottom level of which is directly accessed from the new family room space, the upper level accessed via a few stone clad steps. The upper level of the garden features a playful interplay of stone pavers with wood decking adjacent to a large seating area and a new planting bed. Wet bar cabinetry at the family room level is mirrored by an outside cabinetry/grill configuration as another way to visually tie inside to out. The second floor features the dining room, kitchen and living room in a large open space. Wall to wall builtins from the front to the rear transition from storage to dining display to kitchen; ending at an open shelf display with a fireplace feature in the base. The third floor serves as the children’s floor with two bedrooms and two ensuite baths. The fourth floor is a master suite with a large bedroom and a large bathroom bridged by a walnut clad hall that conceals a closet system and features a built in desk. The master bath consists of a tiled partition wall dividing the space to create a large walkthrough shower for two on one side and showcasing a free standing tub on the other. The house is full of custom modern details such as the recessed, lit handrail at the house’s main stair, floor to ceiling glass partitions separating the halls from the stairs and a whimsical builtin bench in the entry.

John Tsantes
Example of a large trendy master gray tile and porcelain tile mosaic tile floor and brown floor bathroom design in DC Metro with flat-panel cabinets, light wood cabinets, white walls, an undermount sink, quartz countertops and a hinged shower door
Example of a large trendy master gray tile and porcelain tile mosaic tile floor and brown floor bathroom design in DC Metro with flat-panel cabinets, light wood cabinets, white walls, an undermount sink, quartz countertops and a hinged shower door
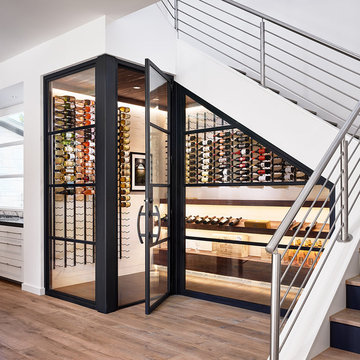
The wine cellar is located under the staircase just off the kitchen.
Example of a mid-sized trendy light wood floor and beige floor wine cellar design in Austin with display racks
Example of a mid-sized trendy light wood floor and beige floor wine cellar design in Austin with display racks
Contemporary Home Design Ideas

Sponsored
Columbus, OH
The Creative Kitchen Company
Franklin County's Kitchen Remodeling and Refacing Professional

Michael Lee
Powder room - small contemporary multicolored tile and ceramic tile mosaic tile floor and gray floor powder room idea in Boston with a vessel sink, wood countertops, medium tone wood cabinets, beige walls and brown countertops
Powder room - small contemporary multicolored tile and ceramic tile mosaic tile floor and gray floor powder room idea in Boston with a vessel sink, wood countertops, medium tone wood cabinets, beige walls and brown countertops
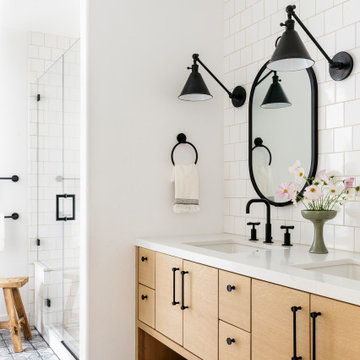
Shower your bathroom in classic charm by using our glossy white square Tile in a timeless subway pattern.
DESIGN
Cathie Hong Interiors
PHOTOS
Margaret Austin
Tile Shown: White Wash 4x4 & Feldspar 2" Hexagon

Complete redesign of bathroom, custom designed and built vanity. Wall mirror with integrated light. Wood look tile in shower.
Example of a mid-sized trendy 3/4 brown tile and wood-look tile beige floor and single-sink alcove shower design in San Francisco with black cabinets, an undermount sink, solid surface countertops, a hinged shower door, black countertops, flat-panel cabinets, a two-piece toilet, white walls and a floating vanity
Example of a mid-sized trendy 3/4 brown tile and wood-look tile beige floor and single-sink alcove shower design in San Francisco with black cabinets, an undermount sink, solid surface countertops, a hinged shower door, black countertops, flat-panel cabinets, a two-piece toilet, white walls and a floating vanity
64
























