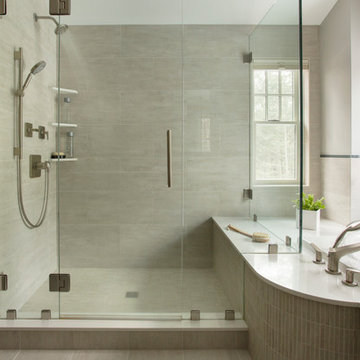Contemporary Home Design Ideas
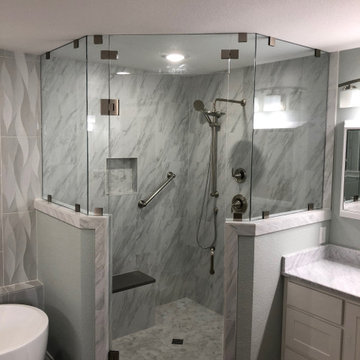
Arrow Glass and Mirror is an industry leader providing custom glass shower doors and enclosures for homeowners and contractors in Central Texas. We offer a wide variety of glass and hardware options allowing you to design the custom glass shower enclosure that fits your bathroom perfectly. Whatever your vision, our residential team has the expertise to guide you in the selection of glass and hardware that will work best for your shower project.
For more information on ordering a custom glass shower enclosure contact Arrow Glass and Mirror's Residential Team today at 512-339-4888.

Catherine "Cie" Stroud Photography
Example of a mid-sized trendy master white tile and porcelain tile porcelain tile and white floor bathroom design in New York with blue cabinets, a one-piece toilet, white walls, an integrated sink, solid surface countertops and a hinged shower door
Example of a mid-sized trendy master white tile and porcelain tile porcelain tile and white floor bathroom design in New York with blue cabinets, a one-piece toilet, white walls, an integrated sink, solid surface countertops and a hinged shower door
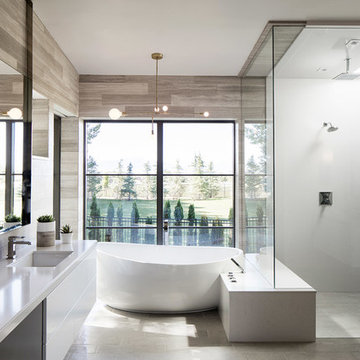
Mark Weinberg
Bathroom - contemporary master bathroom idea in Salt Lake City with flat-panel cabinets, white cabinets, an undermount sink and a hinged shower door
Bathroom - contemporary master bathroom idea in Salt Lake City with flat-panel cabinets, white cabinets, an undermount sink and a hinged shower door
Find the right local pro for your project

Inspiration for a mid-sized contemporary gray tile and marble tile porcelain tile and white floor powder room remodel in Miami with flat-panel cabinets, dark wood cabinets, a one-piece toilet, blue walls, a vessel sink, quartz countertops and white countertops
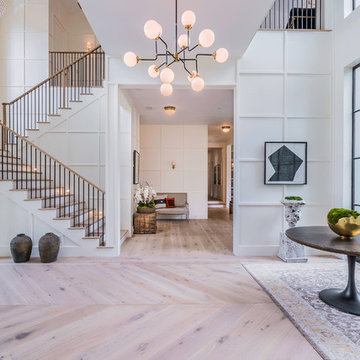
Blake Worthington, Rebecca Duke
Inspiration for a huge contemporary light wood floor entryway remodel in Los Angeles with white walls and a metal front door
Inspiration for a huge contemporary light wood floor entryway remodel in Los Angeles with white walls and a metal front door
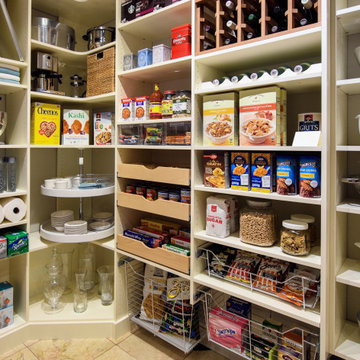
What's the key to crafting the most delicious meal? If you ask us, it starts in your organized pantry where you can clearly see and therefore use up what you have. If it drives you crazy walking into a pantry space that is disorganized and cluttered, give us a call today! We offer a free design consultation where we make recommendations tailored to your space.
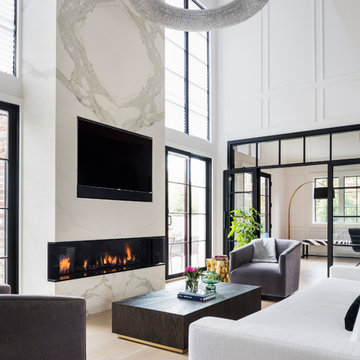
Trendy light wood floor and beige floor family room photo in New York with white walls and a stone fireplace

Sponsored
Columbus, OH
The Creative Kitchen Company
Franklin County's Kitchen Remodeling and Refacing Professional

Large trendy master porcelain tile and beige floor bathroom photo in Orange County with light wood cabinets, a one-piece toilet, white walls, solid surface countertops, white countertops and flat-panel cabinets
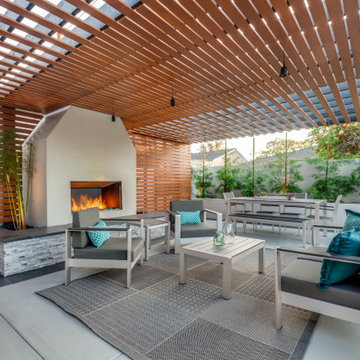
Patio - contemporary patio idea in Los Angeles with a fireplace and a pergola
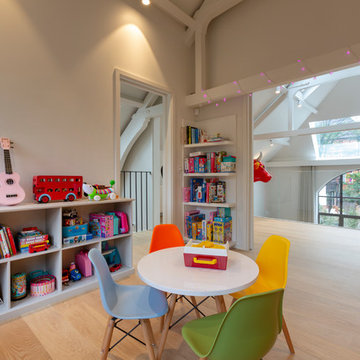
Mid-sized trendy gender-neutral light wood floor and beige floor kids' room photo in London with beige walls
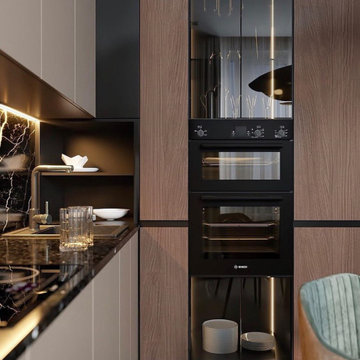
Example of a mid-sized trendy l-shaped light wood floor and brown floor enclosed kitchen design in Columbus with an undermount sink, flat-panel cabinets, light wood cabinets, granite countertops, black backsplash, stone slab backsplash, black appliances and black countertops

Example of a large trendy galley white floor and ceramic tile dedicated laundry room design in San Francisco with an undermount sink, flat-panel cabinets, white cabinets, white walls, white countertops, marble countertops and a side-by-side washer/dryer

Sponsored
Over 300 locations across the U.S.
Schedule Your Free Consultation
Ferguson Bath, Kitchen & Lighting Gallery
Ferguson Bath, Kitchen & Lighting Gallery

Example of a large trendy white two-story stucco house exterior design in Dallas with a hip roof and a tile roof
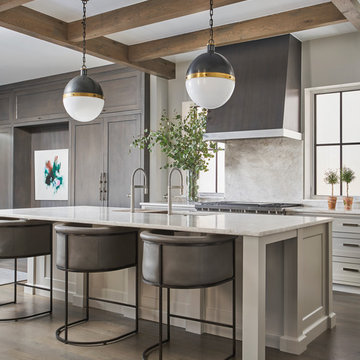
Mike Schwartz
Open concept kitchen - large contemporary l-shaped dark wood floor and brown floor open concept kitchen idea in Chicago with an island, a double-bowl sink, shaker cabinets, white cabinets, marble countertops, white backsplash, stone slab backsplash and white countertops
Open concept kitchen - large contemporary l-shaped dark wood floor and brown floor open concept kitchen idea in Chicago with an island, a double-bowl sink, shaker cabinets, white cabinets, marble countertops, white backsplash, stone slab backsplash and white countertops
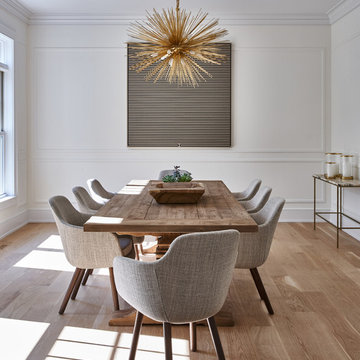
Dining room - contemporary medium tone wood floor and brown floor dining room idea in New York with white walls
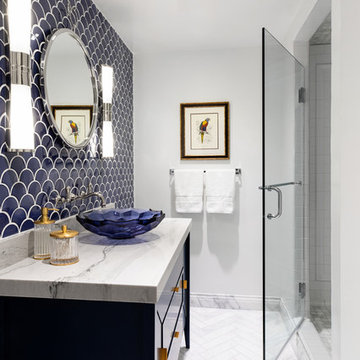
Inspiration for a small contemporary 3/4 white tile and ceramic tile marble floor and gray floor alcove shower remodel in San Diego with blue cabinets, an integrated sink, marble countertops, a hinged shower door, white countertops, white walls and flat-panel cabinets
Contemporary Home Design Ideas

Sponsored
Over 300 locations across the U.S.
Schedule Your Free Consultation
Ferguson Bath, Kitchen & Lighting Gallery
Ferguson Bath, Kitchen & Lighting Gallery
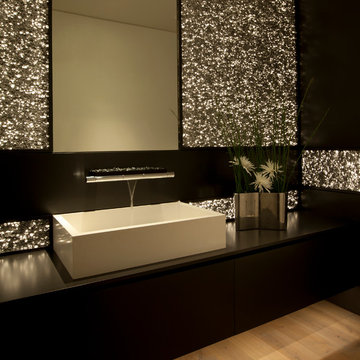
Architecture by Horst Architects
www.horst-architects.com
John Ellis Photography
Powder room - contemporary black tile powder room idea in Orange County with a vessel sink and black countertops
Powder room - contemporary black tile powder room idea in Orange County with a vessel sink and black countertops

The Port Ludlow Residence is a compact, 2400 SF modern house located on a wooded waterfront property at the north end of the Hood Canal, a long, fjord-like arm of western Puget Sound. The house creates a simple glazed living space that opens up to become a front porch to the beautiful Hood Canal.
The east-facing house is sited along a high bank, with a wonderful view of the water. The main living volume is completely glazed, with 12-ft. high glass walls facing the view and large, 8-ft.x8-ft. sliding glass doors that open to a slightly raised wood deck, creating a seamless indoor-outdoor space. During the warm summer months, the living area feels like a large, open porch. Anchoring the north end of the living space is a two-story building volume containing several bedrooms and separate his/her office spaces.
The interior finishes are simple and elegant, with IPE wood flooring, zebrawood cabinet doors with mahogany end panels, quartz and limestone countertops, and Douglas Fir trim and doors. Exterior materials are completely maintenance-free: metal siding and aluminum windows and doors. The metal siding has an alternating pattern using two different siding profiles.
The house has a number of sustainable or “green” building features, including 2x8 construction (40% greater insulation value); generous glass areas to provide natural lighting and ventilation; large overhangs for sun and rain protection; metal siding (recycled steel) for maximum durability, and a heat pump mechanical system for maximum energy efficiency. Sustainable interior finish materials include wood cabinets, linoleum floors, low-VOC paints, and natural wool carpet.
64

























