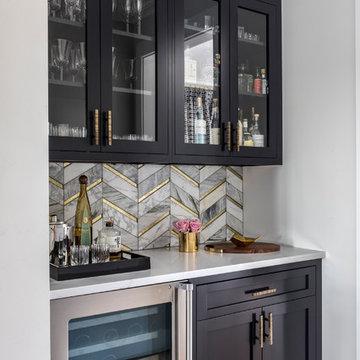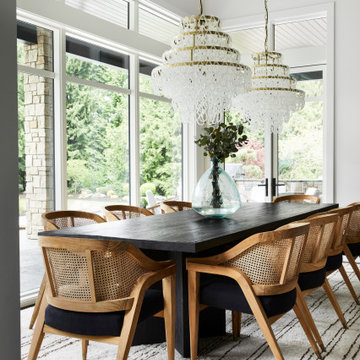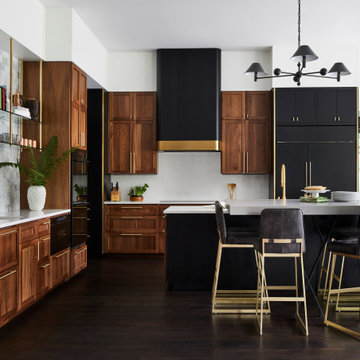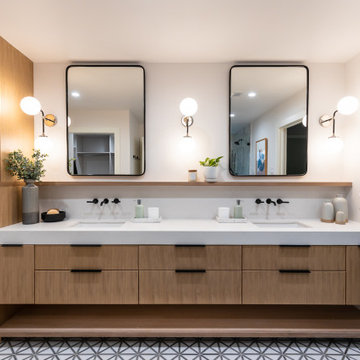Home

Example of a trendy medium tone wood floor and brown floor great room design in Denver with brown walls

This Brookline remodel took a very compartmentalized floor plan with hallway, separate living room, dining room, kitchen, and 3-season porch, and transformed it into one open living space with cathedral ceilings and lots of light.
photos: Abby Woodman
Find the right local pro for your project

Darren Sinnett
Inspiration for a large contemporary light wood floor and beige floor kitchen remodel in Cleveland with an undermount sink, shaker cabinets, black cabinets, white backsplash, an island, quartz countertops, stone slab backsplash and paneled appliances
Inspiration for a large contemporary light wood floor and beige floor kitchen remodel in Cleveland with an undermount sink, shaker cabinets, black cabinets, white backsplash, an island, quartz countertops, stone slab backsplash and paneled appliances

Bathroom - large contemporary master gray tile and porcelain tile porcelain tile bathroom idea in Dallas with an undermount sink, a two-piece toilet and white walls

This modern farmhouse located outside of Spokane, Washington, creates a prominent focal point among the landscape of rolling plains. The composition of the home is dominated by three steep gable rooflines linked together by a central spine. This unique design evokes a sense of expansion and contraction from one space to the next. Vertical cedar siding, poured concrete, and zinc gray metal elements clad the modern farmhouse, which, combined with a shop that has the aesthetic of a weathered barn, creates a sense of modernity that remains rooted to the surrounding environment.
The Glo double pane A5 Series windows and doors were selected for the project because of their sleek, modern aesthetic and advanced thermal technology over traditional aluminum windows. High performance spacers, low iron glass, larger continuous thermal breaks, and multiple air seals allows the A5 Series to deliver high performance values and cost effective durability while remaining a sophisticated and stylish design choice. Strategically placed operable windows paired with large expanses of fixed picture windows provide natural ventilation and a visual connection to the outdoors.

Sponsored
Over 300 locations across the U.S.
Schedule Your Free Consultation
Ferguson Bath, Kitchen & Lighting Gallery
Ferguson Bath, Kitchen & Lighting Gallery
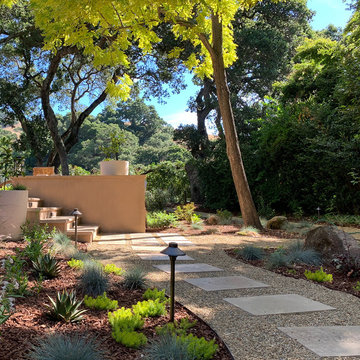
APLD 2021 Silver Award Winning Landscape Design. An expansive back yard landscape with several mature oak trees and a stunning Golden Locust tree has been transformed into a welcoming outdoor retreat. The renovations include a wraparound deck, an expansive travertine natural stone patio, stairways and pathways along with concrete retaining walls and column accents with dramatic planters. The pathways meander throughout the landscape... some with travertine stepping stones and gravel and those below the majestic oaks left natural with fallen leaves. Raised vegetable beds and fruit trees occupy some of the sunniest areas of the landscape. A variety of low-water and low-maintenance plants for both sunny and shady areas include several succulents, grasses, CA natives and other site-appropriate Mediterranean plants complimented by a variety of boulders. Dramatic white pots provide architectural accents, filled with succulents and citrus trees. Design, Photos, Drawings © Eileen Kelly, Dig Your Garden Landscape Design

Small trendy single-wall beige floor and light wood floor laundry closet photo in San Francisco with white cabinets, white walls, a stacked washer/dryer, white countertops and flat-panel cabinets

Inspiration for a contemporary blue tile and mosaic tile mosaic tile floor, blue floor and wallpaper powder room remodel in Boston with brown walls, a vessel sink and white countertops

Sponsored
Over 300 locations across the U.S.
Schedule Your Free Consultation
Ferguson Bath, Kitchen & Lighting Gallery
Ferguson Bath, Kitchen & Lighting Gallery

Open concept kitchen - large contemporary u-shaped open concept kitchen idea in San Francisco with an undermount sink, flat-panel cabinets, gray cabinets, marble countertops, brown backsplash, wood backsplash, stainless steel appliances and an island

Modern Bathroom
Small trendy 3/4 brown tile and ceramic tile mosaic tile floor and brown floor bathroom photo in Los Angeles with light wood cabinets, a one-piece toilet, brown walls, a drop-in sink, quartzite countertops and white countertops
Small trendy 3/4 brown tile and ceramic tile mosaic tile floor and brown floor bathroom photo in Los Angeles with light wood cabinets, a one-piece toilet, brown walls, a drop-in sink, quartzite countertops and white countertops

Inspiration for a mid-sized contemporary l-shaped light wood floor and beige floor open concept kitchen remodel in Orange County with an undermount sink, flat-panel cabinets, light wood cabinets, white backsplash, stone slab backsplash, stainless steel appliances, an island, white countertops and marble countertops

Sponsored
Columbus, OH
The Creative Kitchen Company
Franklin County's Kitchen Remodeling and Refacing Professional

The pergola, above the uppermost horizontal 'strip' of cedar, is a bronze poly-carbonate, which allows light to come through, but which blocks UV rays and keeps out the rain.
It's also available in clear, and a few more colors.

Jeff Amram Photography
Trendy 3/4 gray tile multicolored floor bathroom photo in Portland with medium tone wood cabinets, white walls, an undermount sink and white countertops
Trendy 3/4 gray tile multicolored floor bathroom photo in Portland with medium tone wood cabinets, white walls, an undermount sink and white countertops

Bathroom - contemporary black tile white floor bathroom idea in San Francisco with flat-panel cabinets, medium tone wood cabinets, white walls, a vessel sink and white countertops
72

























