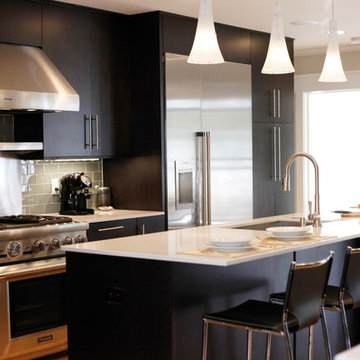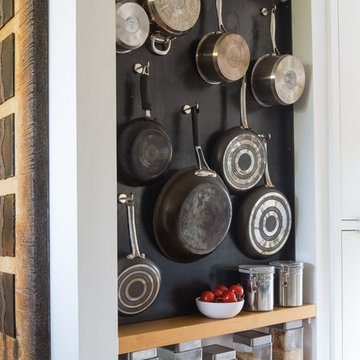Home Design Ideas

Beautiful expansive kitchen remodel with custom cast stone range hood, porcelain floors, peninsula island, gothic style pendant lights, bar area, and cozy seating room at the far end.
Neals Design Remodel
Robin Victor Goetz

Dining room after the renovation.
Construction by RisherMartin Fine Homes
Interior Design by Alison Mountain Interior Design
Landscape by David Wilson Garden Design
Photography by Andrea Calo

Wet bar - traditional l-shaped dark wood floor wet bar idea in Detroit with an undermount sink, recessed-panel cabinets, white cabinets, white backsplash and limestone backsplash
Find the right local pro for your project

Small elegant single-wall porcelain tile and brown floor wet bar photo in Other with an undermount sink, recessed-panel cabinets, beige cabinets, gray backsplash, mosaic tile backsplash and white countertops
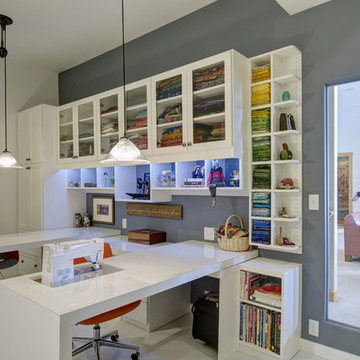
©Finished Basement Company
Sewing room with limitless storage and table surface to work on art projects or large quilts
Inspiration for a mid-sized transitional built-in desk porcelain tile and white floor craft room remodel in Denver with gray walls and no fireplace
Inspiration for a mid-sized transitional built-in desk porcelain tile and white floor craft room remodel in Denver with gray walls and no fireplace

This is an older house in Rice University that needed an updated master bathroom. The original shower was only 36" x 36". Spa Bath Renovation Spring 2014, Design and build. We moved the tub, shower and toilet to different locations to make the bathroom look more organized. We used pure white caeserstone counter tops, hansgrohe metris faucet, glass mosaic tile (Daltile - City Lights), stand silver 12 x 24 porcelain floor cut into 4 x 24 strips to make the chevron pattern on the floor, shower glass panel, shower niche, rain shower head, wet bath floating tub. Custom cabinets in a grey stain with mirror doors and circle overlays. The tower in center features charging station for toothbrushes, iPADs, and cell phones. Spacious Spa Bath. TV in bathroom, large chandelier in bathroom. Half circle cabinet doors with mirrors. Anther chandelier in a master bathroom. Zig zag tile design, zig zag how to do floor, how to do a zig tag tile floor, chevron tile floor, zig zag floor cut tile, chevron floor cut tile, chevron tile pattern, how to make a tile chevron floor pattern, zig zag tile floor pattern.
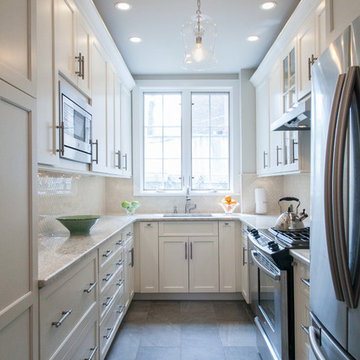
Example of a classic u-shaped enclosed kitchen design in Philadelphia with shaker cabinets, white cabinets, white backsplash and no island

James Kruger, LandMark Photography
Interior Design: Martha O'Hara Interiors
Architect: Sharratt Design & Company
Example of a large classic l-shaped dark wood floor and brown floor open concept kitchen design in Minneapolis with a farmhouse sink, limestone countertops, an island, dark wood cabinets, stainless steel appliances, beige backsplash, stone tile backsplash and recessed-panel cabinets
Example of a large classic l-shaped dark wood floor and brown floor open concept kitchen design in Minneapolis with a farmhouse sink, limestone countertops, an island, dark wood cabinets, stainless steel appliances, beige backsplash, stone tile backsplash and recessed-panel cabinets

Elegant foyer stair wraps a paneled, two-story entry hall. David Burroughs
Staircase - traditional wooden u-shaped staircase idea in Baltimore with painted risers
Staircase - traditional wooden u-shaped staircase idea in Baltimore with painted risers
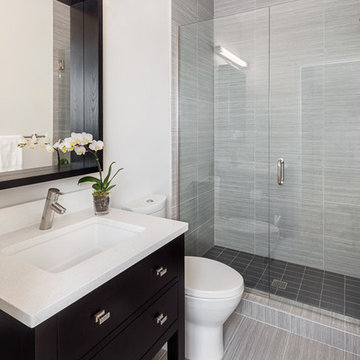
Cindy Apple Photography
Example of a small transitional 3/4 gray tile alcove shower design in Seattle with an undermount sink
Example of a small transitional 3/4 gray tile alcove shower design in Seattle with an undermount sink

Bathroom - contemporary master multicolored tile and matchstick tile ceramic tile bathroom idea in Los Angeles with white walls and a niche

The Transitional kitchen has 10' ceilings and features oversized wall cabinets that extend to the ceiling. Other features include a corner built-in pantry and unique WalkerZanger tile backsplash display.

Jeri Koegel
Trendy black floor multiuse home gym photo in Orange County with white walls
Trendy black floor multiuse home gym photo in Orange County with white walls

With a complete gut and remodel, this home was taken from a dated, traditional style to a contemporary home with a lighter and fresher aesthetic. The interior space was organized to take better advantage of the sweeping views of Lake Michigan. Existing exterior elements were mixed with newer materials to create the unique design of the façade.
Photos done by Brian Fussell at Rangeline Real Estate Photography
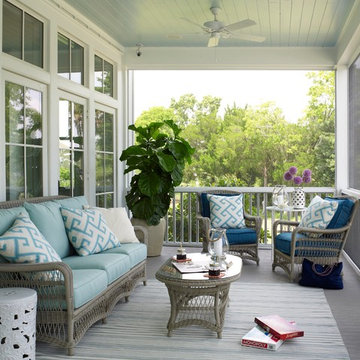
Courtesy Coastal Living, a division of the Time Inc. Lifestyle Group, photograph by Tria Giovan. Coastal Living is a registered trademark of Time Inc and is used with permission.
Home Design Ideas
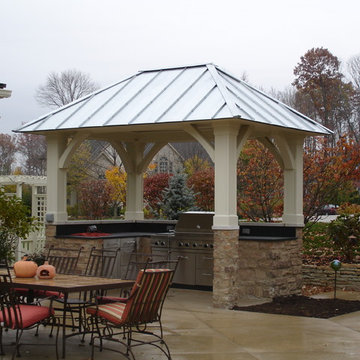
Sponsored
Columbus, OH
Free consultation for landscape design!
Peabody Landscape Group
Franklin County's Reliable Landscape Design & Contracting

Inspiration for a timeless entryway remodel in DC Metro with a black front door
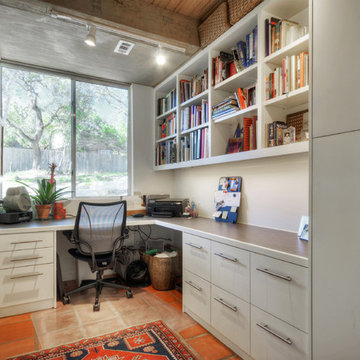
Example of a small trendy built-in desk terra-cotta tile study room design in Denver with white walls and no fireplace
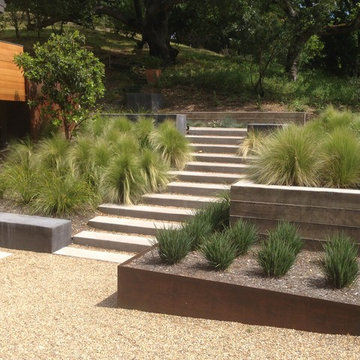
Inspiration for a large modern drought-tolerant and full sun hillside gravel retaining wall landscape in San Francisco.
664


























