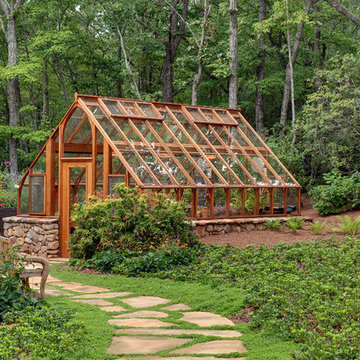Home Design Ideas

One of the main features of the space is the natural lighting. The windows allow someone to feel they are in their own private oasis. The wide plank European oak floors, with a brushed finish, contribute to the warmth felt in this bathroom, along with warm neutrals, whites and grays. The counter tops are a stunning Calcatta Latte marble as is the basket weaved shower floor, 1x1 square mosaics separating each row of the large format, rectangular tiles, also marble. Lighting is key in any bathroom and there is more than sufficient lighting provided by Ralph Lauren, by Circa Lighting. Classic, custom designed cabinetry optimizes the space by providing plenty of storage for toiletries, linens and more. Holger Obenaus Photography did an amazing job capturing this light filled and luxurious master bathroom. Built by Novella Homes and designed by Lorraine G Vale
Holger Obenaus Photography

Family room - large country open concept medium tone wood floor family room idea in Orange County with a standard fireplace, a brick fireplace and a wall-mounted tv
Find the right local pro for your project

Mid-sized transitional master gray tile, white tile and porcelain tile mosaic tile floor alcove shower photo in Los Angeles with shaker cabinets, white cabinets, an undermount tub, a one-piece toilet, white walls, an undermount sink and marble countertops

A lovely, relaxing family room, complete with gorgeous stone surround fireplace, topped with beautiful crown molding and beadboard above. Open beams and a painted ceiling, the French Slider doors with transoms all contribute to the feeling of lightness and space. Gorgeous hardwood flooring, buttboard walls behind the open book shelves and white crown molding for the cabinets, floorboards, door framing...simply lovely.

Example of a large minimalist single-wall concrete floor eat-in kitchen design in New York with flat-panel cabinets, gray cabinets, solid surface countertops, brown backsplash, stainless steel appliances, an island and a double-bowl sink

Design & Build Team: Anchor Builders,
Photographer: Andrea Rugg Photography
Example of a mid-sized transitional single-wall porcelain tile dedicated laundry room design in Minneapolis with a drop-in sink, black cabinets, laminate countertops, white walls, a side-by-side washer/dryer and shaker cabinets
Example of a mid-sized transitional single-wall porcelain tile dedicated laundry room design in Minneapolis with a drop-in sink, black cabinets, laminate countertops, white walls, a side-by-side washer/dryer and shaker cabinets
Reload the page to not see this specific ad anymore

Corner shower - small contemporary blue tile and subway tile marble floor, beige floor and single-sink corner shower idea in New York with flat-panel cabinets, white cabinets, white walls, an undermount sink, quartz countertops, a hinged shower door, gray countertops and a freestanding vanity
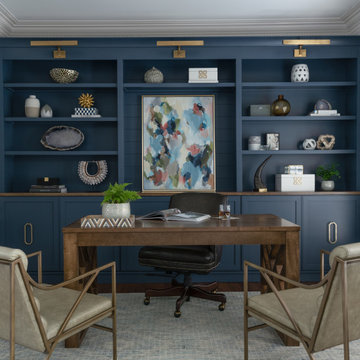
Transitional dark wood floor and brown floor home office photo in Charlotte with blue walls

Inspiration for a large contemporary walk-out light wood floor and beige floor basement remodel in Omaha with white walls and no fireplace

Inspiration for a mid-sized modern look-out porcelain tile and gray floor basement remodel in Chicago with gray walls and no fireplace

Example of a mid-sized transitional l-shaped light wood floor and gray floor eat-in kitchen design in Chicago with an undermount sink, white cabinets, quartz countertops, white backsplash, stone slab backsplash, stainless steel appliances, an island, white countertops and shaker cabinets
Reload the page to not see this specific ad anymore

Mid-sized country medium tone wood floor and brown floor entry hall photo in Indianapolis with white walls

Wonderfully executed Farm house modern Master Bedroom. T&G Ceiling, with custom wood beams. Steel surround fireplace and 8' hardwood floors imported from Europe

Built by Pillar Homes - Photography by Spacecrafting Photography
Inspiration for a small transitional single-wall ceramic tile and multicolored floor dedicated laundry room remodel in Minneapolis with a stacked washer/dryer, an undermount sink, shaker cabinets, white cabinets, gray walls and white countertops
Inspiration for a small transitional single-wall ceramic tile and multicolored floor dedicated laundry room remodel in Minneapolis with a stacked washer/dryer, an undermount sink, shaker cabinets, white cabinets, gray walls and white countertops
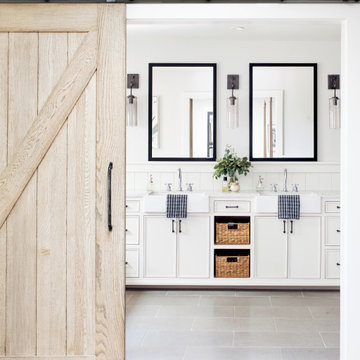
Example of a country gray floor and double-sink bathroom design in Los Angeles with white cabinets, white walls and white countertops
Home Design Ideas
Reload the page to not see this specific ad anymore
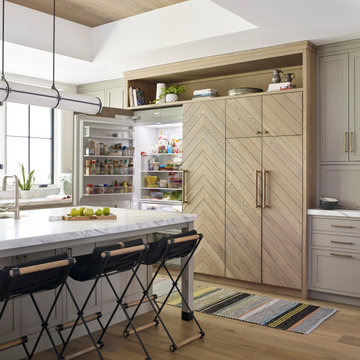
This expansive Manor Victorian had tremendous historic charm but hadn’t seen a kitchen renovation since the 1950s. The homeowners wanted to take advantage of their views of the backyard and raised the roof and pushed the kitchen into the back of the house, where expansive windows could allow southern light into the kitchen all day. A warm historic gray/beige was chosen for the cabinetry, which was contrasted with character oak cabinetry on the appliance wall and bar in a modern chevron detail. Kitchen Design: Sarah Robertson, Studio Dearborn Architect: Ned Stoll, Interior finishes Tami Wassong Interiors
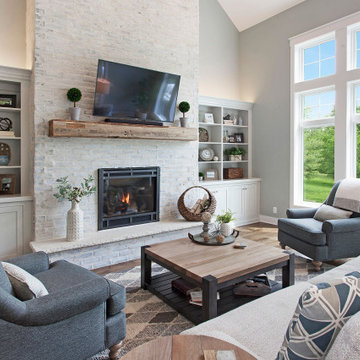
Inspiration for a mid-sized country medium tone wood floor and brown floor living room remodel in Kansas City with gray walls, a standard fireplace, a wall-mounted tv and a brick fireplace
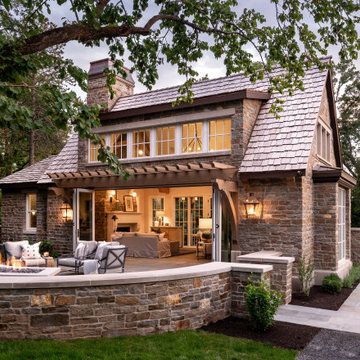
Example of a large classic backyard stone patio design in Salt Lake City with no cover and a fire pit
3576

























