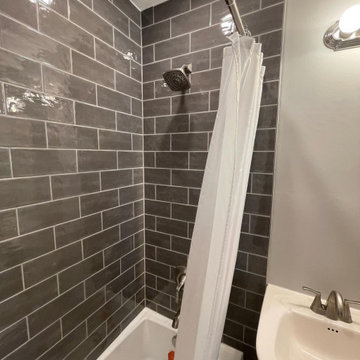Home Design Ideas

The vertically-laid glass mosaic backsplash adds a beautiful and modern detail that frames the stainless steel range hood to create a grand focal point from across the room. The neutral color palette keeps the space feeling crisp and light, working harmoniously with the Northwest view outside.
Patrick Barta Photography

Example of a transitional dark wood floor kitchen design in Milwaukee with an undermount sink, recessed-panel cabinets, beige cabinets, blue backsplash, ceramic backsplash, stainless steel appliances and an island

To obtain sources, copy and paste this link into your browser. http://carlaaston.com/designed/before-after-the-extraordinary-remodel-of-an-ordinary-custom-builder-home / Photographer, Tori Aston
Find the right local pro for your project

Design & Build Team: Anchor Builders,
Photographer: Andrea Rugg Photography
Example of a mid-sized classic porcelain tile and black floor mudroom design in Minneapolis with white walls
Example of a mid-sized classic porcelain tile and black floor mudroom design in Minneapolis with white walls

Photographed by Dan Cutrona
Example of a large trendy master beige tile and mosaic tile mosaic tile floor and beige floor bathroom design in Boston with a wall-mount sink, a two-piece toilet, beige walls, flat-panel cabinets, light wood cabinets, solid surface countertops and white countertops
Example of a large trendy master beige tile and mosaic tile mosaic tile floor and beige floor bathroom design in Boston with a wall-mount sink, a two-piece toilet, beige walls, flat-panel cabinets, light wood cabinets, solid surface countertops and white countertops
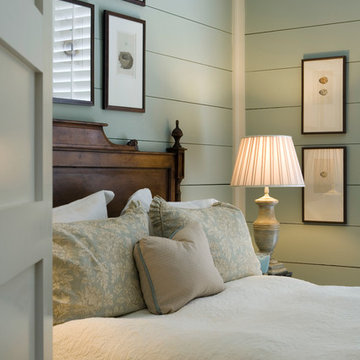
Richard Leo Johnson
Inspiration for a coastal bedroom remodel in Atlanta with green walls
Inspiration for a coastal bedroom remodel in Atlanta with green walls

Angle Eye Photography
Inspiration for a timeless white tile and marble tile powder room remodel in Philadelphia with furniture-like cabinets, marble countertops and white countertops
Inspiration for a timeless white tile and marble tile powder room remodel in Philadelphia with furniture-like cabinets, marble countertops and white countertops

Sponsored
Over 300 locations across the U.S.
Schedule Your Free Consultation
Ferguson Bath, Kitchen & Lighting Gallery
Ferguson Bath, Kitchen & Lighting Gallery

Photography ©2012 Tony Valainis
Dining room - mid-sized contemporary dark wood floor dining room idea in Indianapolis with blue walls and no fireplace
Dining room - mid-sized contemporary dark wood floor dining room idea in Indianapolis with blue walls and no fireplace
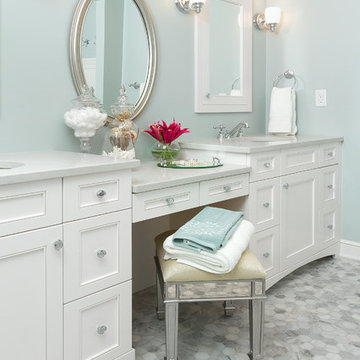
Builder: Anchor Builders / Building design by Fluidesign Studio and Anchor Builders. Interior finishes by Fluidesign Studio. Plans drafted by Fluidesign Studio and Orfield Drafting / Photos: Seth Benn Photography

Example of a beach style wooden l-shaped staircase design in San Diego with painted risers

Tub/shower combo - mid-sized coastal kids' gray tile marble floor and gray floor tub/shower combo idea in Boston with an undermount tub and white walls

Christopher Davison, AIA
Utility room - mid-sized traditional single-wall porcelain tile utility room idea in Austin with raised-panel cabinets, white cabinets, granite countertops, beige walls and a side-by-side washer/dryer
Utility room - mid-sized traditional single-wall porcelain tile utility room idea in Austin with raised-panel cabinets, white cabinets, granite countertops, beige walls and a side-by-side washer/dryer

A popular white melamine walk in closet with bullnose faces and matte Lucite insert doors. Unit is finished with melamine molding and lighting
Inspiration for a small contemporary gender-neutral walk-in closet remodel in Los Angeles with flat-panel cabinets and white cabinets
Inspiration for a small contemporary gender-neutral walk-in closet remodel in Los Angeles with flat-panel cabinets and white cabinets
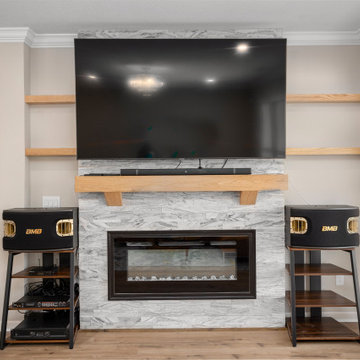
Sponsored
Hilliard, OH
Schedule a Free Consultation
Nova Design Build
Custom Premiere Design-Build Contractor | Hilliard, OH

Staircase - mid-sized traditional wooden l-shaped wood railing staircase idea in Little Rock with painted risers

Casey Dunn Photography
Entryway - large country light wood floor and beige floor entryway idea in Houston with a glass front door and white walls
Entryway - large country light wood floor and beige floor entryway idea in Houston with a glass front door and white walls

Photo Credit: Neil Landino,
Counter Top: Connecticut Stone Calacatta Gold Honed Marble,
Kitchen Sink: 39" Wide Risinger Double Bowl Fireclay,
Paint Color: Benjamin Moore Arctic Gray 1577,
Trim Color: Benjamin Moore White Dove,
Kitchen Faucet: Perrin and Rowe Bridge Kitchen Faucet
VIDEO BLOG, EPISODE 2 – FINDING THE PERFECT STONE
Watch this happy client’s testimonial on how Connecticut Stone transformed her existing kitchen into a bright, beautiful and functional space.Featuring Calacatta Gold Marble and Carrara Marble.
Video Link: https://youtu.be/hwbWNMFrAV0
Home Design Ideas

This bathroom was an award winner in the bathroom category for 2014, by "Westchester Home Magazine."
Classic Informality A traditionally designed New York home combines formal and informal spaces to suit a busy family's lifestyle
Photographer: Roger William Photography
Stylist: Anna Molvik

Jon Miller Hedrich Blessing
Open concept kitchen - large contemporary galley medium tone wood floor open concept kitchen idea in Chicago with recessed-panel cabinets, medium tone wood cabinets, a double-bowl sink, granite countertops, green backsplash, stainless steel appliances, an island and terra-cotta backsplash
Open concept kitchen - large contemporary galley medium tone wood floor open concept kitchen idea in Chicago with recessed-panel cabinets, medium tone wood cabinets, a double-bowl sink, granite countertops, green backsplash, stainless steel appliances, an island and terra-cotta backsplash
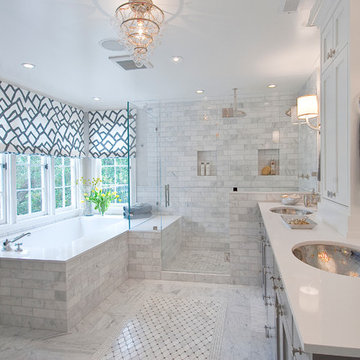
TMD custom designed Master Bathroom.
Elegant white tile alcove shower photo in San Francisco with an undermount sink and shaker cabinets
Elegant white tile alcove shower photo in San Francisco with an undermount sink and shaker cabinets
3864


























