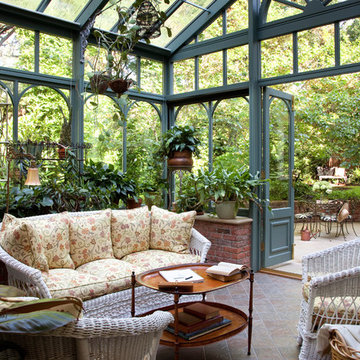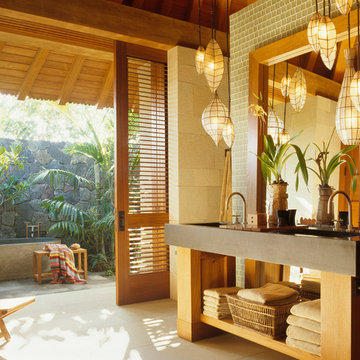Home Design Ideas
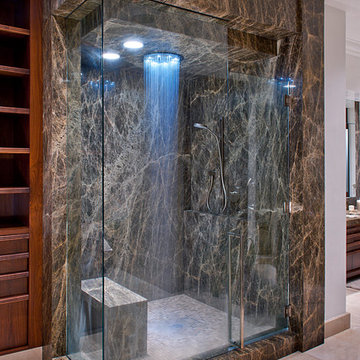
3cm slab Breccia Montana Quartzite shower walls & ceiling.
Walker Zanger: Moda Mosaic Machiato tile on the shower floor
Floor Tile: 18x18 Polished Crema Marfil marble tile.
Keffer-Sharpe Photography

Light, bright family room with a smoke leuders mantel. Stained wood beams accent the pale tones in the room. Tall French doors with transoms give a light airy feel to the room. Photography by Danny Piassick. Architectural design by Charles Isreal.

J. Asnes
Kitchen - industrial galley kitchen idea in New York with concrete countertops, stainless steel appliances, a double-bowl sink, flat-panel cabinets and white cabinets
Kitchen - industrial galley kitchen idea in New York with concrete countertops, stainless steel appliances, a double-bowl sink, flat-panel cabinets and white cabinets
Find the right local pro for your project

Design by Jennifer Clapp
Transitional medium tone wood floor hallway photo in Boston with white walls
Transitional medium tone wood floor hallway photo in Boston with white walls
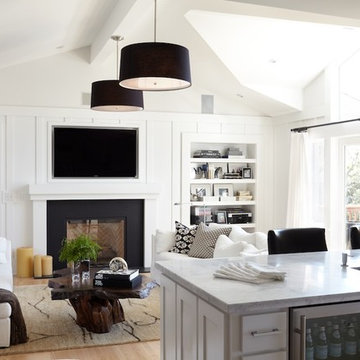
URRUTIA DESIGN
Photography by Sherry Heck
Example of a trendy living room design in San Francisco with white walls, a standard fireplace and a wall-mounted tv
Example of a trendy living room design in San Francisco with white walls, a standard fireplace and a wall-mounted tv
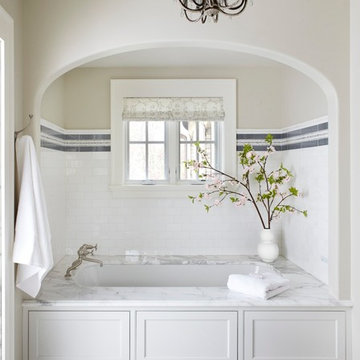
This breathtaking classic bath niche features an alcove soaking tub, calcatta tile deck, and a custom marble mosaic on floor and walls. The charming arch is accented with a vintage crystal chandelier.
Interior Design: Molly Quinn Design
Architect: Hackley & Associates
Builder: Homes by James
Reload the page to not see this specific ad anymore

David Wakely Photography
While we appreciate your love for our work, and interest in our projects, we are unable to answer every question about details in our photos. Please send us a private message if you are interested in our architectural services on your next project.

photography by Lori Hamilton
Inspiration for a contemporary marble floor and beige floor double front door remodel in Miami with a dark wood front door
Inspiration for a contemporary marble floor and beige floor double front door remodel in Miami with a dark wood front door

Waterfall crystal chandelier by ET2 (on a dimmer) is the centerpiece of calm for the much used free-standing tub. Classic marble floor tile, simple frameless glass shower surround and contemporary white wall tile add to the zen of this bathroom
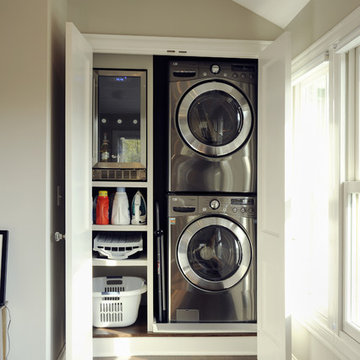
Addition and renovation by Ketron Custom Builders. Photography by Daniel Feldkamp.
Trendy laundry room photo in Columbus
Trendy laundry room photo in Columbus

Transitional multicolored floor bathroom photo in Other with recessed-panel cabinets and white cabinets
Reload the page to not see this specific ad anymore

Inspiration for a mid-sized contemporary light wood floor and beige floor great room remodel in Chicago with white walls

Inspiration for a mid-sized timeless single-wall vinyl floor and multicolored floor dedicated laundry room remodel in Columbus with a farmhouse sink, recessed-panel cabinets, white cabinets, quartz countertops, green walls, a side-by-side washer/dryer and white countertops

Transitional carpeted and gray floor wet bar photo in Minneapolis with an undermount sink, wood countertops, white backsplash, subway tile backsplash and brown countertops

Raised beds and gate surrounded by Joseph's Coat climbing rose in this beautiful garden
Inspiration for a large mediterranean full sun backyard decomposed granite vegetable garden landscape in San Diego.
Inspiration for a large mediterranean full sun backyard decomposed granite vegetable garden landscape in San Diego.
Home Design Ideas
Reload the page to not see this specific ad anymore

Transitional master light wood floor and beige floor bedroom photo in Detroit with gray walls, a ribbon fireplace and a tile fireplace

Bruce Damonte
Inspiration for a timeless dark wood floor kitchen pantry remodel in San Francisco with open cabinets and light wood cabinets
Inspiration for a timeless dark wood floor kitchen pantry remodel in San Francisco with open cabinets and light wood cabinets

This space is perfect for entertaining! When the owners originally moved in, this deck was not here. There were several steps down from the kitchen door, and the stone slabs were a toe-stubbing minefield.
We added the deck and designed it perfectly for entertaining. Since we had several large pine trees removed from the property, we increased sun exposure creating a need for more shade. We had this awning custom made by PJ Canvas in Santa Rosa, CA. The awning tucks neatly under the roof of the house during the rainy months.
120

























