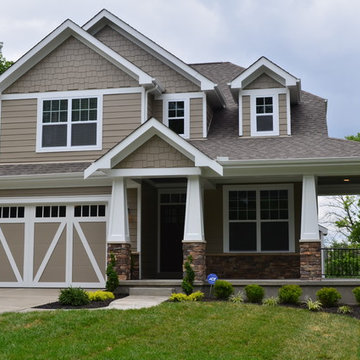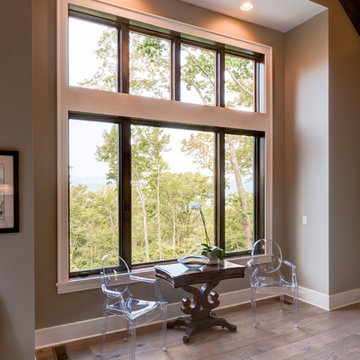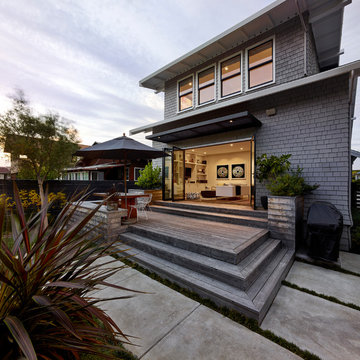Craftsman Home Design Ideas

Andreas John
Mid-sized arts and crafts l-shaped medium tone wood floor and brown floor kitchen photo in Burlington with a farmhouse sink, flat-panel cabinets, dark wood cabinets, soapstone countertops, metallic backsplash, stainless steel appliances, an island and black countertops
Mid-sized arts and crafts l-shaped medium tone wood floor and brown floor kitchen photo in Burlington with a farmhouse sink, flat-panel cabinets, dark wood cabinets, soapstone countertops, metallic backsplash, stainless steel appliances, an island and black countertops

Game room - mid-sized craftsman enclosed dark wood floor, brown floor, exposed beam and vaulted ceiling game room idea in Boston with gray walls and a wall-mounted tv
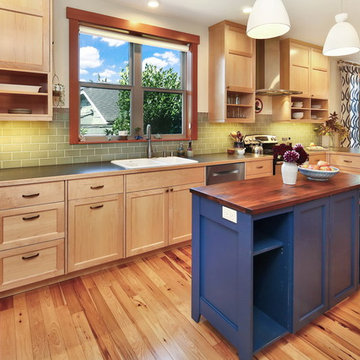
The owners of this home came to us with a plan to build a new high-performance home that physically and aesthetically fit on an infill lot in an old well-established neighborhood in Bellingham. The Craftsman exterior detailing, Scandinavian exterior color palette, and timber details help it blend into the older neighborhood. At the same time the clean modern interior allowed their artistic details and displayed artwork take center stage.
We started working with the owners and the design team in the later stages of design, sharing our expertise with high-performance building strategies, custom timber details, and construction cost planning. Our team then seamlessly rolled into the construction phase of the project, working with the owners and Michelle, the interior designer until the home was complete.
The owners can hardly believe the way it all came together to create a bright, comfortable, and friendly space that highlights their applied details and favorite pieces of art.
Photography by Radley Muller Photography
Design by Deborah Todd Building Design Services
Interior Design by Spiral Studios
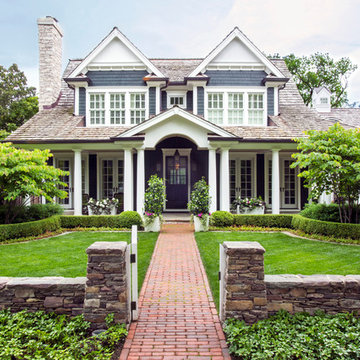
Photo Credit: Linda Oyama Bryan
Large craftsman brown two-story mixed siding exterior home idea in Chicago with a shingle roof
Large craftsman brown two-story mixed siding exterior home idea in Chicago with a shingle roof
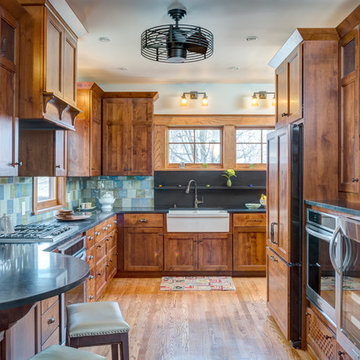
Bob Greenspan
Inspiration for a craftsman medium tone wood floor kitchen remodel in Kansas City with recessed-panel cabinets, medium tone wood cabinets, blue backsplash and stainless steel appliances
Inspiration for a craftsman medium tone wood floor kitchen remodel in Kansas City with recessed-panel cabinets, medium tone wood cabinets, blue backsplash and stainless steel appliances
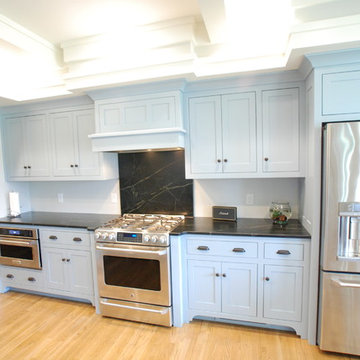
Robin's Egg Blue Painted Craftsman Kitchen with Soapstone Countertop
Large arts and crafts light wood floor and brown floor enclosed kitchen photo in Columbus with shaker cabinets, blue cabinets, soapstone countertops and stainless steel appliances
Large arts and crafts light wood floor and brown floor enclosed kitchen photo in Columbus with shaker cabinets, blue cabinets, soapstone countertops and stainless steel appliances

Mid-sized arts and crafts kids' white tile and ceramic tile cement tile floor and single-sink bathroom photo in New Orleans with recessed-panel cabinets, blue cabinets, a two-piece toilet, white walls, an undermount sink, marble countertops, white countertops, a niche and a freestanding vanity
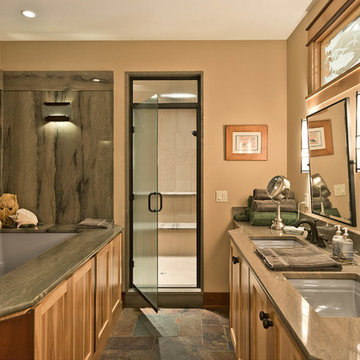
Bathroom - craftsman master multicolored tile bathroom idea in Seattle with an undermount sink, shaker cabinets, medium tone wood cabinets and an undermount tub

This picture gives you an idea how the garage, main house, and ADU are arranged on the property. Our goal was to minimize the impact to the backyard, maximize privacy of each living space from one another, maximize light for each building, etc. One way in which we were able to accomplish that was building the ADU slab on grade to keep it as low to the ground as possible and minimize it's solar footprint on the property. Cutting up the roof not only made it more interesting from the house above but also helped with solar footprint. The garage was reduced in length by about 8' to accommodate the ADU. A separate laundry is located just inside the back man-door to the garage for the ADU and for easy washing of outdoor gear.
Anna Campbell Photography
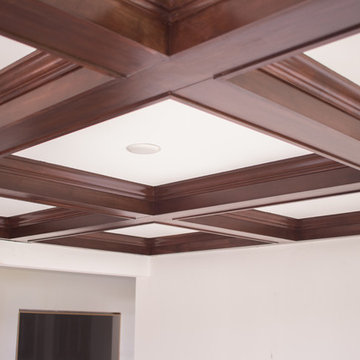
Stained wood ceiling enhancement. Coffered Ceiling.
Living room - mid-sized craftsman enclosed living room idea in Minneapolis with white walls
Living room - mid-sized craftsman enclosed living room idea in Minneapolis with white walls
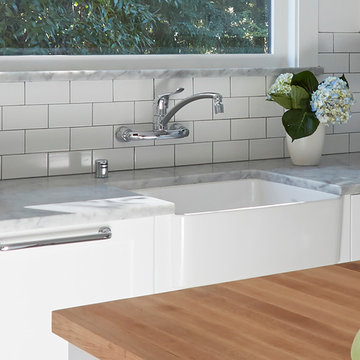
Mike Kaskel
Huge arts and crafts l-shaped kitchen photo in San Francisco with a drop-in sink, white cabinets, marble countertops, white backsplash, stainless steel appliances and an island
Huge arts and crafts l-shaped kitchen photo in San Francisco with a drop-in sink, white cabinets, marble countertops, white backsplash, stainless steel appliances and an island
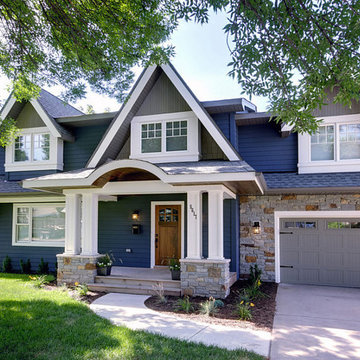
Inspiration for a craftsman green one-story vinyl exterior home remodel in Philadelphia
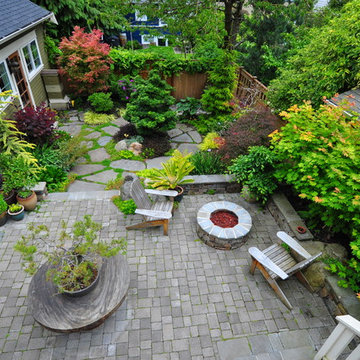
Patio - large craftsman backyard brick patio idea in Seattle with a fire pit and no cover
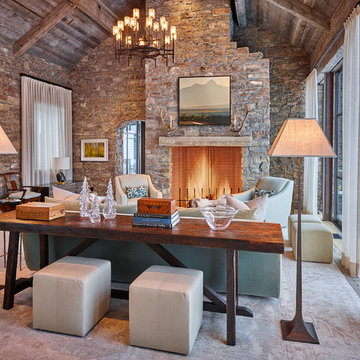
Arts and crafts enclosed light wood floor family room library photo in Other with brown walls, a standard fireplace, a stone fireplace and no tv
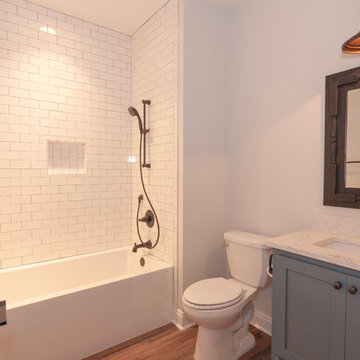
Regina Puckett
Large arts and crafts kids' white tile and subway tile vinyl floor and brown floor bathroom photo in Other with shaker cabinets, blue cabinets, a two-piece toilet, white walls, an undermount sink, quartz countertops and white countertops
Large arts and crafts kids' white tile and subway tile vinyl floor and brown floor bathroom photo in Other with shaker cabinets, blue cabinets, a two-piece toilet, white walls, an undermount sink, quartz countertops and white countertops
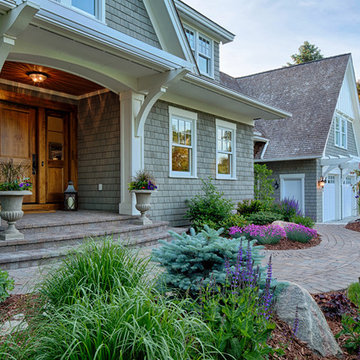
Tabor Group Landscape
www.taborlandscape.com
This is an example of a large craftsman brick front porch design in Minneapolis.
This is an example of a large craftsman brick front porch design in Minneapolis.
Craftsman Home Design Ideas
84

























