Craftsman Concrete Floor Basement Ideas
Refine by:
Budget
Sort by:Popular Today
1 - 20 of 104 photos
Item 1 of 4
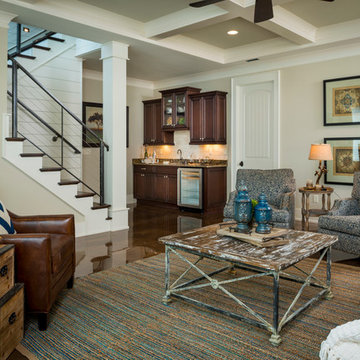
A Dillard-Jones Builders design – this home takes advantage of 180-degree views and pays homage to the home’s natural surroundings with stone and timber details throughout the home.
Photographer: Fred Rollison Photography
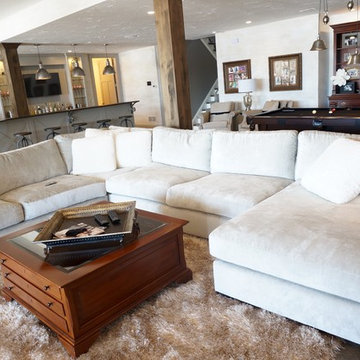
Interior Design and home furnishings by Laura Sirpilla Bosworth, Laura of Pembroke, Inc
Lighting and home furnishings available through Laura of Pembroke, 330-477-4455 or visit www.lauraofpembroke.com for details
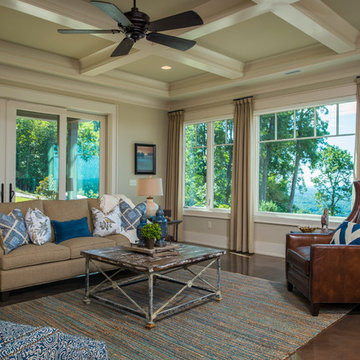
A Dillard-Jones Builders design – this home takes advantage of 180-degree views and pays homage to the home’s natural surroundings with stone and timber details throughout the home.
Photographer: Fred Rollison Photography
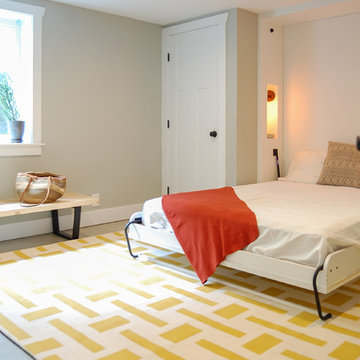
A basement reconfiguration and remodel in a 1924 SE Portland bungalow.
A custom designed Murphy bed transforms a downstairs office a flexible guest bedroom. Niches on either side of the bed have outlets for charging as well as dimmable lights, perfect for reading.
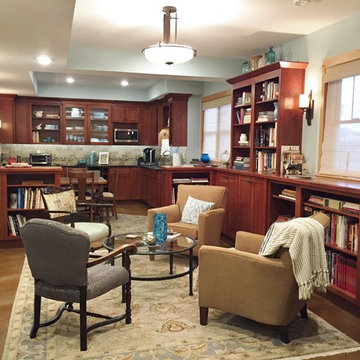
Lower level library and kitchenette/ cafe
Photos - SSC
Basement - craftsman look-out concrete floor basement idea in Minneapolis with blue walls, a standard fireplace and a stone fireplace
Basement - craftsman look-out concrete floor basement idea in Minneapolis with blue walls, a standard fireplace and a stone fireplace
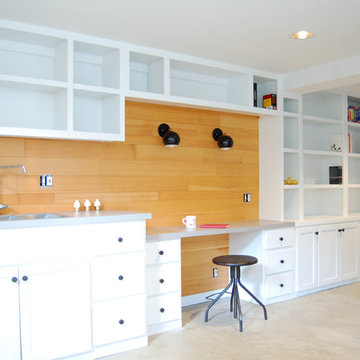
A basement reconfiguration and remodel in a 1924 SE Portland bungalow.
A dated, cramped kitchen and awkwardly placed wall was removed to increase flow.
A custom built-in was designed to incorporate a small kitchenette, desk, library and hide access to crawl space storage. Reclaimed wood, black accents, modern light fixtures and polished concrete floors.
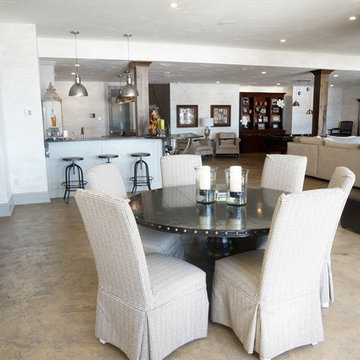
Interior Design and home furnishings by Laura Sirpilla Bosworth, Laura of Pembroke, Inc
Lighting and home furnishings available through Laura of Pembroke, 330-477-4455 or visit www.lauraofpembroke.com for details
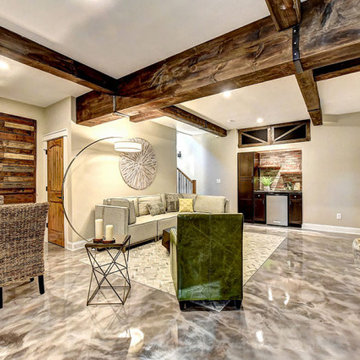
Basement-level family recreation room designed by AHT Interiors. Model home by Brockton Construction.
Example of an arts and crafts walk-out concrete floor and multicolored floor basement design in Atlanta with beige walls and no fireplace
Example of an arts and crafts walk-out concrete floor and multicolored floor basement design in Atlanta with beige walls and no fireplace
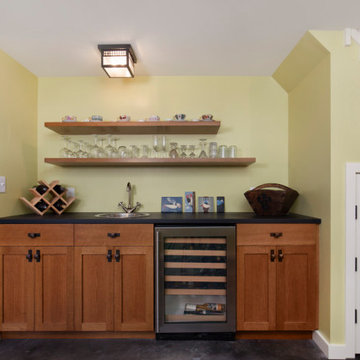
Example of a mid-sized arts and crafts look-out concrete floor and gray floor basement design in Seattle with yellow walls
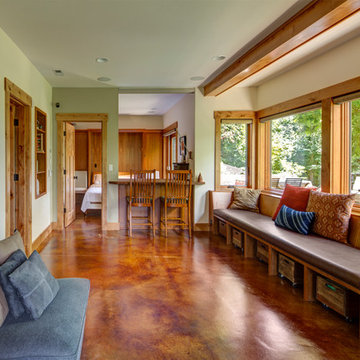
Inspiration for a mid-sized craftsman walk-out concrete floor and brown floor basement remodel in Portland with beige walls
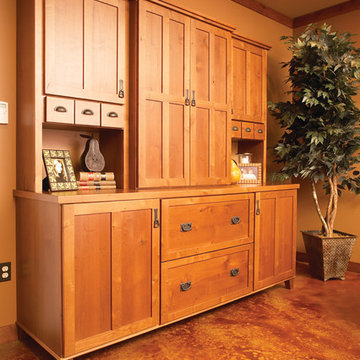
Seabrook door style door style with Clove finish on Cherry
Inspiration for a craftsman concrete floor basement remodel in Other with beige walls
Inspiration for a craftsman concrete floor basement remodel in Other with beige walls
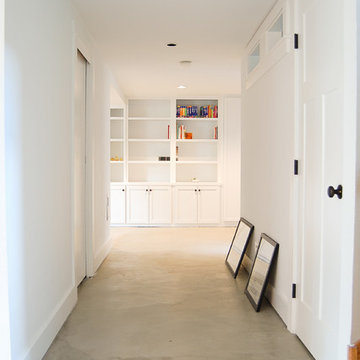
A basement reconfiguration and remodel in a 1924 SE Portland bungalow.
A custom designed built-in covers the full length across the back wall of the room, adding visual interest and practical storage.
Shaker style cabinets, black accents, modern light fixtures and polished concrete floors.
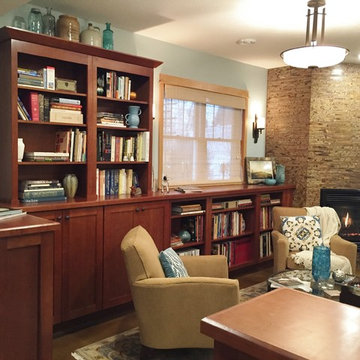
lower level fireplace in library
photo - SSC
Inspiration for a craftsman look-out concrete floor basement remodel in Minneapolis with blue walls, a standard fireplace and a stone fireplace
Inspiration for a craftsman look-out concrete floor basement remodel in Minneapolis with blue walls, a standard fireplace and a stone fireplace
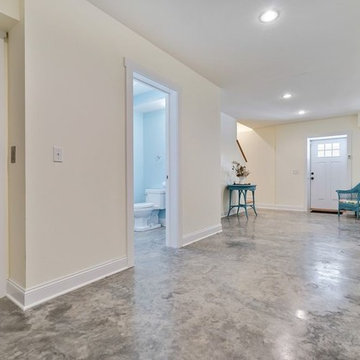
Basement - large craftsman walk-out concrete floor basement idea in New York with yellow walls and no fireplace
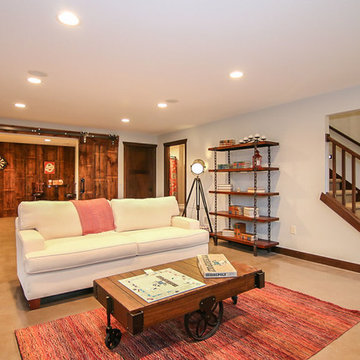
Example of a large arts and crafts look-out concrete floor basement design in Milwaukee with beige walls
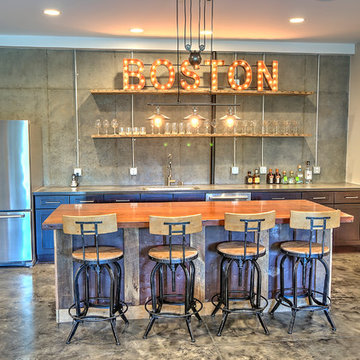
Basement - large craftsman walk-out concrete floor and gray floor basement idea in Charlotte with beige walls and no fireplace
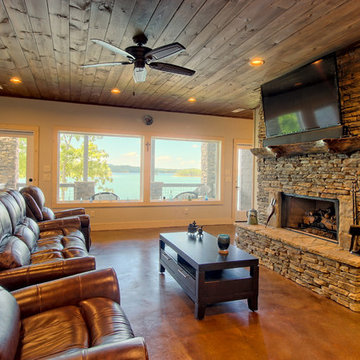
This craftsman lake home on Notla Island boasts a gorgeous view from every room in the house! The inside features accents of shiplap and tongue and groove, all showing the grains of the wood. The basement floor is a terra cotta stained concrete.
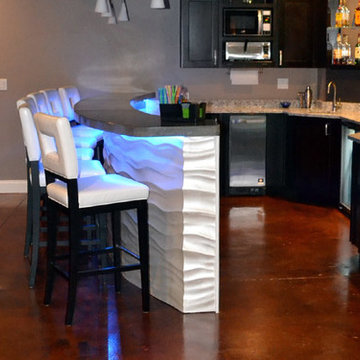
Stained basement floors set the mood for additional entertaining areas and provide a
durable, low maintenance surface that is easy to clean.
Example of an arts and crafts concrete floor basement design in Miami
Example of an arts and crafts concrete floor basement design in Miami
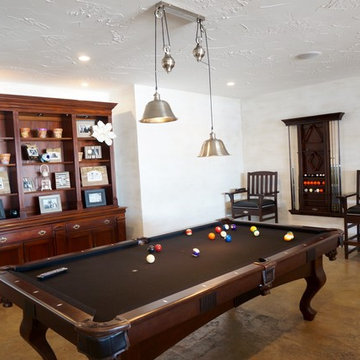
Interior Design and home furnishings by Laura Sirpilla Bosworth, Laura of Pembroke, Inc
Lighting and home furnishings available through Laura of Pembroke, 330-477-4455 or visit www.lauraofpembroke.com for details
Craftsman Concrete Floor Basement Ideas
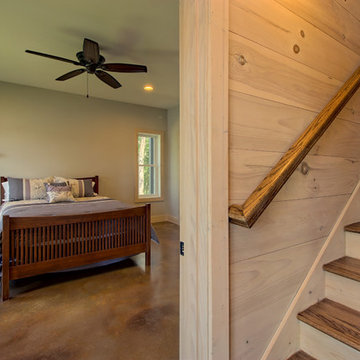
This craftsman lake home on Notla Island boasts a gorgeous view from every room in the house! The inside features accents of shiplap and tongue and groove, all showing the grains of the wood. The basement floor is a terra cotta stained concrete.
1





