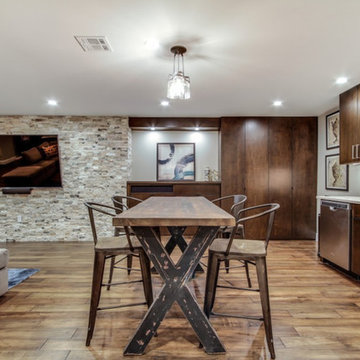Craftsman Underground Basement Ideas
Refine by:
Budget
Sort by:Popular Today
1 - 20 of 251 photos

Example of a mid-sized arts and crafts underground basement design in Milwaukee with a bar, a corner fireplace and a stone fireplace
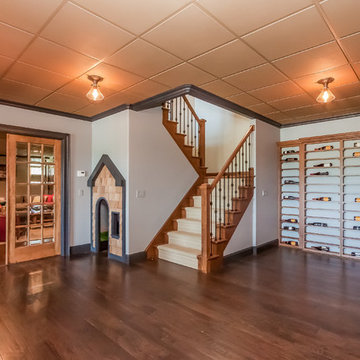
The finished basement has something for everyone.
Large arts and crafts underground medium tone wood floor basement photo in Boston with gray walls
Large arts and crafts underground medium tone wood floor basement photo in Boston with gray walls
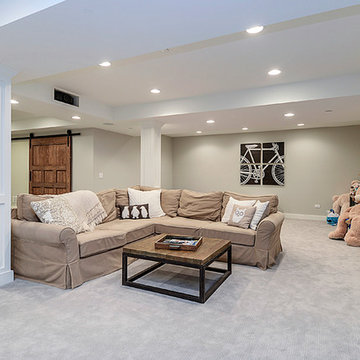
Portraits of Home
Basement - large craftsman underground carpeted basement idea in Nashville with gray walls
Basement - large craftsman underground carpeted basement idea in Nashville with gray walls
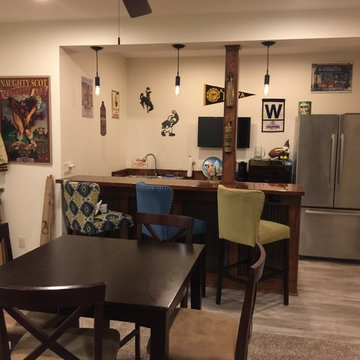
Mid-sized arts and crafts underground carpeted basement photo in Other with beige walls and no fireplace
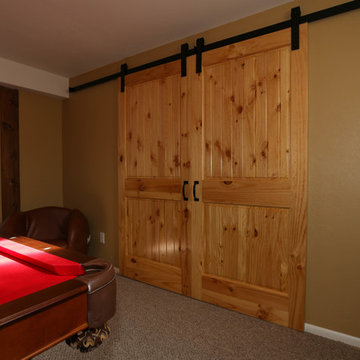
Closed barn doors hide the guest bedroom, and make a great room feature.
Interior Design by Briar Clark Interior Design
Photo by Building Images LLC
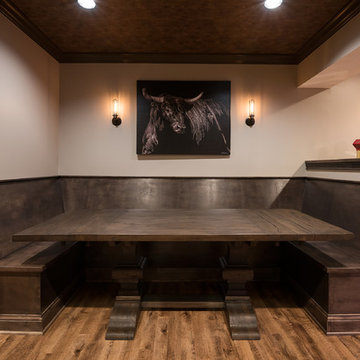
Alcoves are a great place for custom, built in seating.
Photo Credit: Chris Whonsetler
Large arts and crafts underground laminate floor basement photo in Indianapolis with beige walls, a standard fireplace and a stone fireplace
Large arts and crafts underground laminate floor basement photo in Indianapolis with beige walls, a standard fireplace and a stone fireplace
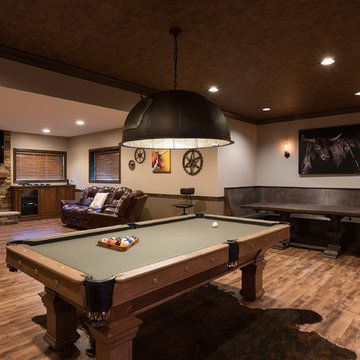
Painted ceilings are a great way to add separation in a large open room. Look at the light hanging over the pool table! Another great idea by our designers at Case Design/Remodeling Indy.
Photo Credit: Chris Whonsetler
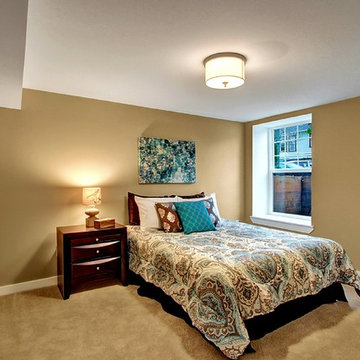
Basement - mid-sized craftsman underground carpeted basement idea in Seattle with brown walls and no fireplace
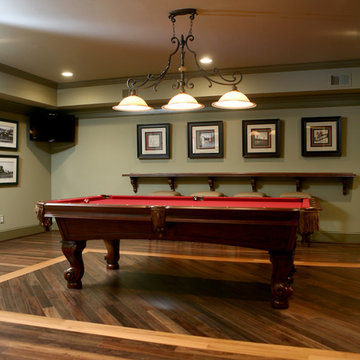
Inspiration for a large craftsman underground dark wood floor and brown floor basement remodel in Atlanta with beige walls and no fireplace
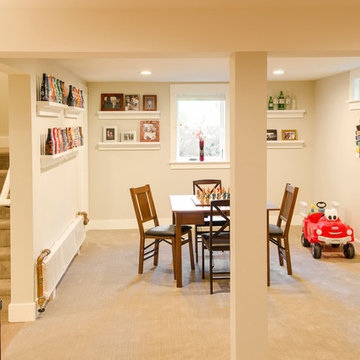
The basement was converted to a living space complete with egress window, new carpet, spray foam insulation to eliminate any moisture transmission through the foundation and all new wiring, sheetrock and paint.
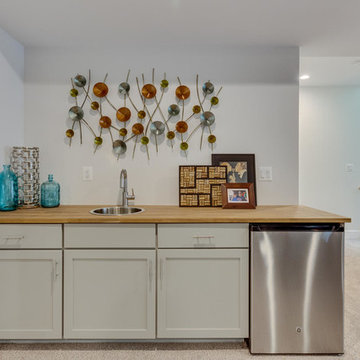
Close-up of the Family Room's custom cabinetry with sink and mini-fridge. Spa-like colors add to the Craftsman comfort look of the house.
Inspiration for a large craftsman underground carpeted basement remodel in DC Metro with gray walls and no fireplace
Inspiration for a large craftsman underground carpeted basement remodel in DC Metro with gray walls and no fireplace
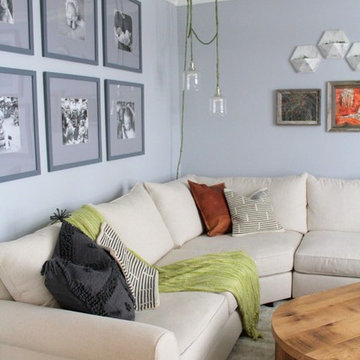
Basement - mid-sized craftsman underground carpeted basement idea in Columbus with blue walls and no fireplace
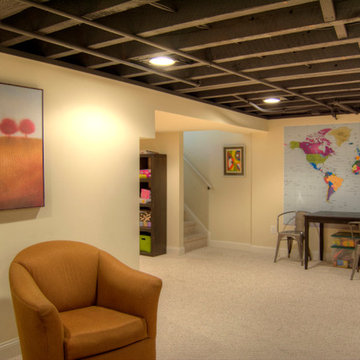
Inspiration for a mid-sized craftsman underground carpeted and gray floor basement remodel in Philadelphia with beige walls and no fireplace
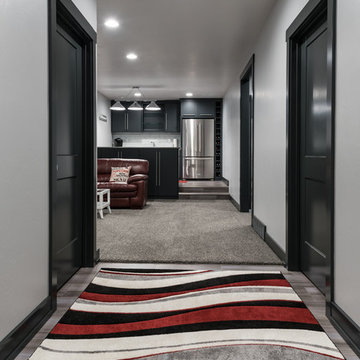
Example of an arts and crafts underground carpeted and gray floor basement design in Other with gray walls
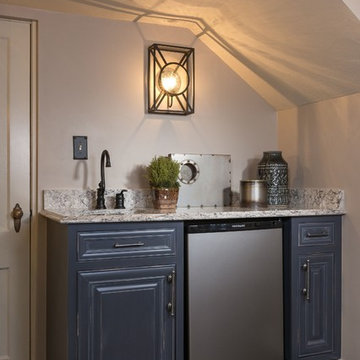
Basement remodel with semi-finished adjacent craft room, bathroom, and 2nd floor laundry / cedar closet. Salesperson Jeff Brown. Project Manager Dave West. Interior Designer Carolyn Rand. In-house design Brandon Okone
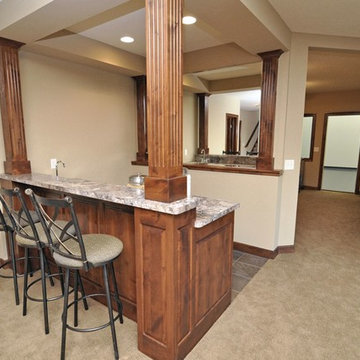
This Craftsman home gives you 5,292 square feet of heated living space spread across its three levels as follows:
1,964 sq. ft. Main Floor
1,824 sq. ft. Upper Floor
1,504 sq. ft. Lower Level
Higlights include the 2 story great room on the main floor.
Laundry on upper floor.
An indoor sports court so you can practice your 3-point shot.
The plans are available in print, PDF and CAD. And we can modify them to suit your needs.
Where do YOU want to build?
Plan Link: http://www.architecturaldesigns.com/house-plan-73333HS.asp
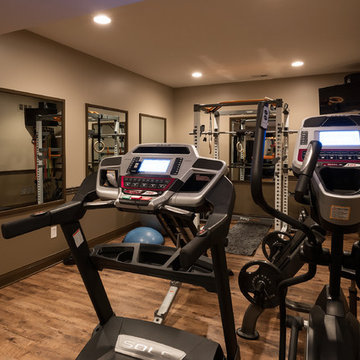
The homeowners love their custom, separate workout area. The mirrors are framed and painted to match the trim in the room for a seamless finish.
Photo Credit: Chris Whonsetler
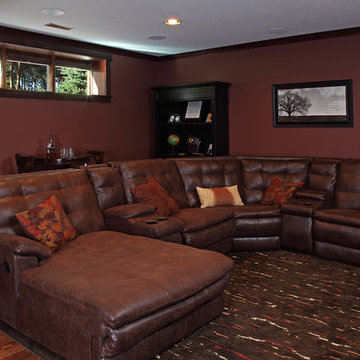
Greg Page Photography
Basement - mid-sized craftsman underground medium tone wood floor basement idea in Minneapolis with brown walls and no fireplace
Basement - mid-sized craftsman underground medium tone wood floor basement idea in Minneapolis with brown walls and no fireplace
Craftsman Underground Basement Ideas
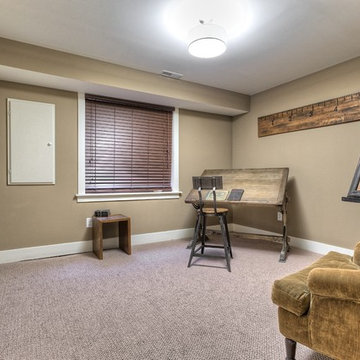
Finished basement den/office space. - Photo by Dan Zeeff
Inspiration for a craftsman underground carpeted basement remodel in Detroit with beige walls
Inspiration for a craftsman underground carpeted basement remodel in Detroit with beige walls
1






