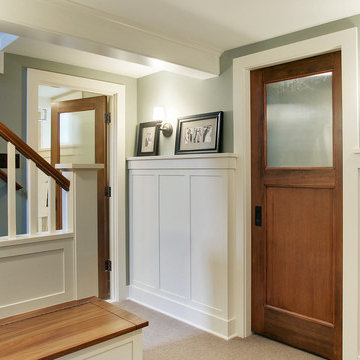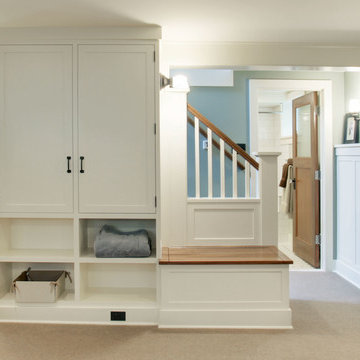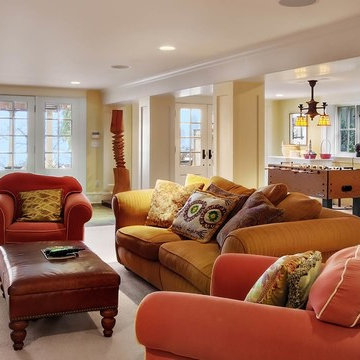Craftsman Walk-Out Basement Ideas
Refine by:
Budget
Sort by:Popular Today
1 - 20 of 590 photos
Item 1 of 3
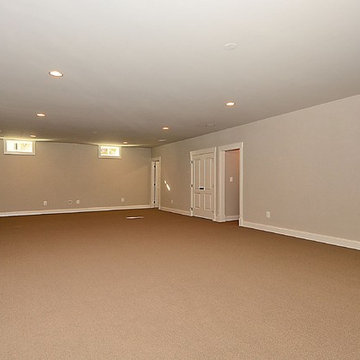
Example of a mid-sized arts and crafts walk-out carpeted basement design in DC Metro with beige walls
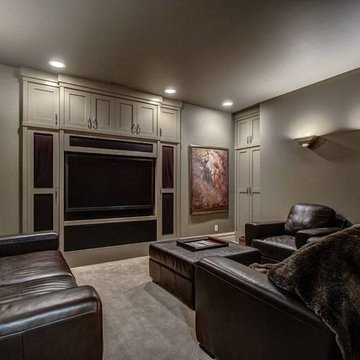
Finished walk out basement with gas fireplace and stone fireplace surround. Movie room with brown leather sofas and built in shelves to hold flat screen tv.
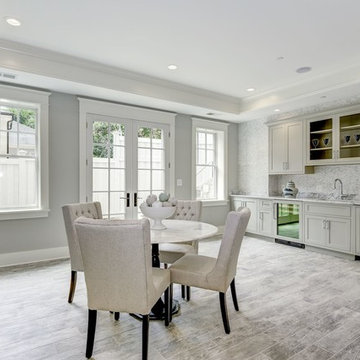
Full Walk-Out Game Room & Bar.
AR Custom Builders
Large arts and crafts walk-out ceramic tile and gray floor basement photo in DC Metro with gray walls, a standard fireplace and a wood fireplace surround
Large arts and crafts walk-out ceramic tile and gray floor basement photo in DC Metro with gray walls, a standard fireplace and a wood fireplace surround
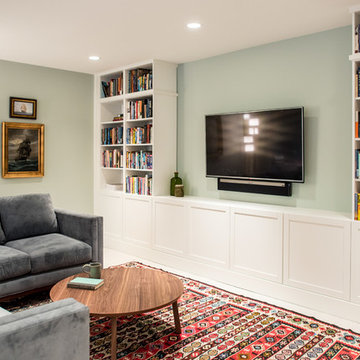
Inspiration for a craftsman walk-out beige floor basement remodel in Seattle with green walls
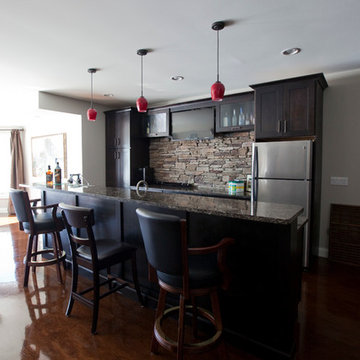
Ashley Stephens
Inspiration for a craftsman walk-out basement remodel in Detroit
Inspiration for a craftsman walk-out basement remodel in Detroit
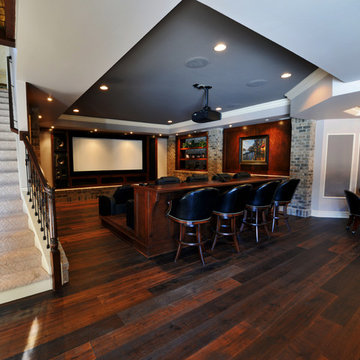
Basement - huge craftsman walk-out dark wood floor basement idea with beige walls and no fireplace
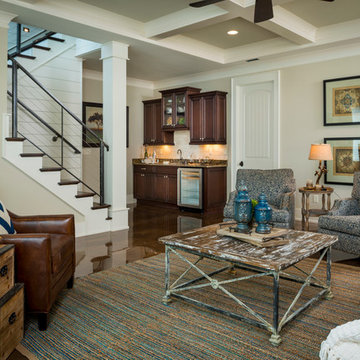
A Dillard-Jones Builders design – this home takes advantage of 180-degree views and pays homage to the home’s natural surroundings with stone and timber details throughout the home.
Photographer: Fred Rollison Photography
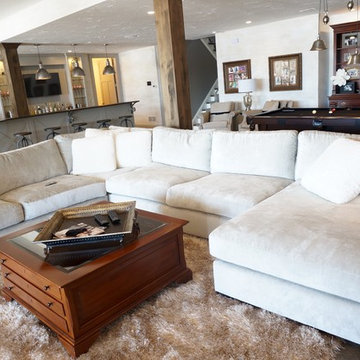
Interior Design and home furnishings by Laura Sirpilla Bosworth, Laura of Pembroke, Inc
Lighting and home furnishings available through Laura of Pembroke, 330-477-4455 or visit www.lauraofpembroke.com for details
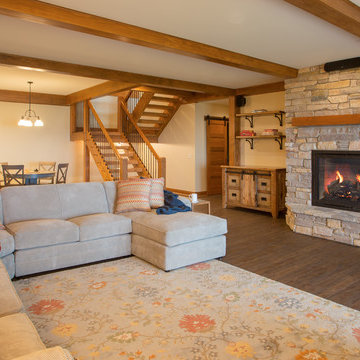
Our clients already had a cottage on Torch Lake that they loved to visit. It was a 1960s ranch that worked just fine for their needs. However, the lower level walkout became entirely unusable due to water issues. After purchasing the lot next door, they hired us to design a new cottage. Our first task was to situate the home in the center of the two parcels to maximize the view of the lake while also accommodating a yard area. Our second task was to take particular care to divert any future water issues. We took necessary precautions with design specifications to water proof properly, establish foundation and landscape drain tiles / stones, set the proper elevation of the home per ground water height and direct the water flow around the home from natural grade / drive. Our final task was to make appealing, comfortable, living spaces with future planning at the forefront. An example of this planning is placing a master suite on both the main level and the upper level. The ultimate goal of this home is for it to one day be at least a 3/4 of the year home and designed to be a multi-generational heirloom.
- Jacqueline Southby Photography
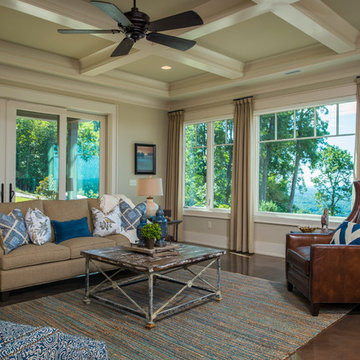
A Dillard-Jones Builders design – this home takes advantage of 180-degree views and pays homage to the home’s natural surroundings with stone and timber details throughout the home.
Photographer: Fred Rollison Photography
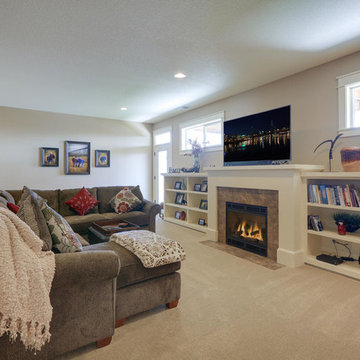
Re-PDX Photography of Portland Oregon
Large arts and crafts walk-out carpeted basement photo in Portland with beige walls, a standard fireplace and a tile fireplace
Large arts and crafts walk-out carpeted basement photo in Portland with beige walls, a standard fireplace and a tile fireplace
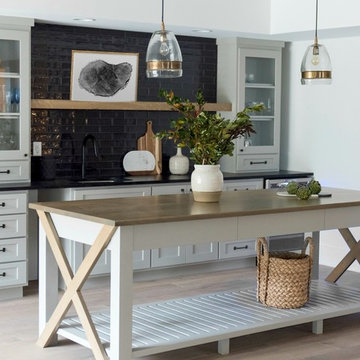
Sarah Shields Photography
Basement - large craftsman walk-out light wood floor basement idea in Indianapolis with white walls and a standard fireplace
Basement - large craftsman walk-out light wood floor basement idea in Indianapolis with white walls and a standard fireplace
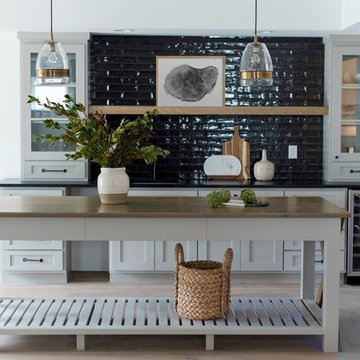
Sarah Shields Photography
Inspiration for a large craftsman walk-out light wood floor basement remodel in Indianapolis with white walls and a standard fireplace
Inspiration for a large craftsman walk-out light wood floor basement remodel in Indianapolis with white walls and a standard fireplace
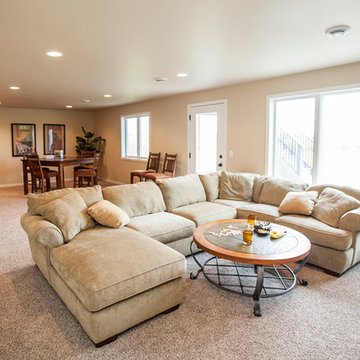
Example of an arts and crafts walk-out carpeted basement design in Milwaukee with beige walls
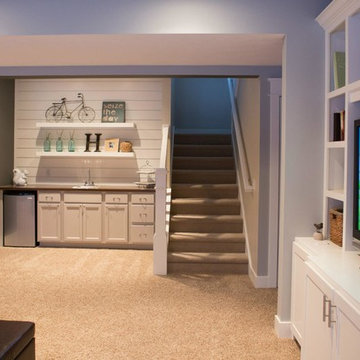
D&E Image
Example of a mid-sized arts and crafts walk-out carpeted basement design in Grand Rapids with gray walls and no fireplace
Example of a mid-sized arts and crafts walk-out carpeted basement design in Grand Rapids with gray walls and no fireplace
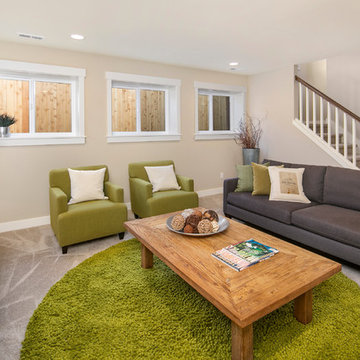
Inspiration for a craftsman walk-out carpeted basement remodel in Seattle with beige walls and no fireplace
Craftsman Walk-Out Basement Ideas
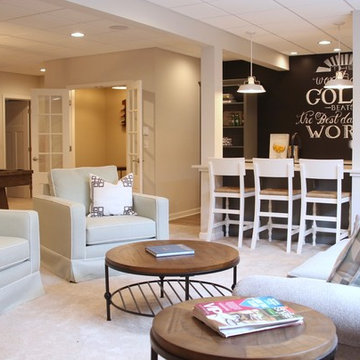
photo: Amie Freling
coffee table: Tory coffee table
Inspiration for a huge craftsman walk-out carpeted and beige floor basement remodel in New York with beige walls
Inspiration for a huge craftsman walk-out carpeted and beige floor basement remodel in New York with beige walls
1






