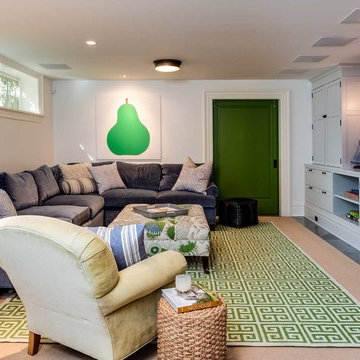Craftsman Basement with White Walls Ideas
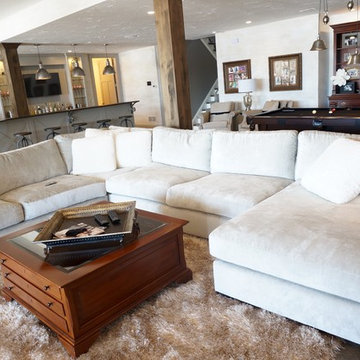
Interior Design and home furnishings by Laura Sirpilla Bosworth, Laura of Pembroke, Inc
Lighting and home furnishings available through Laura of Pembroke, 330-477-4455 or visit www.lauraofpembroke.com for details
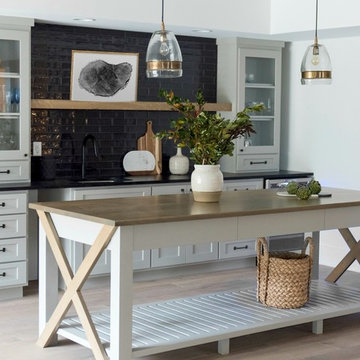
Sarah Shields Photography
Basement - large craftsman walk-out light wood floor basement idea in Indianapolis with white walls and a standard fireplace
Basement - large craftsman walk-out light wood floor basement idea in Indianapolis with white walls and a standard fireplace
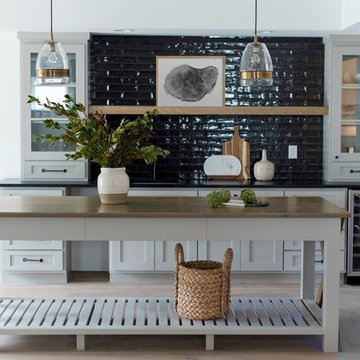
Sarah Shields Photography
Inspiration for a large craftsman walk-out light wood floor basement remodel in Indianapolis with white walls and a standard fireplace
Inspiration for a large craftsman walk-out light wood floor basement remodel in Indianapolis with white walls and a standard fireplace

Our clients wanted a space to gather with friends and family for the children to play. There were 13 support posts that we had to work around. The awkward placement of the posts made the design a challenge. We created a floor plan to incorporate the 13 posts into special features including a built in wine fridge, custom shelving, and a playhouse. Now, some of the most challenging issues add character and a custom feel to the space. In addition to the large gathering areas, we finished out a charming powder room with a blue vanity, round mirror and brass fixtures.
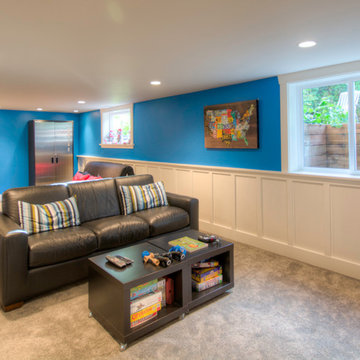
Large windows bring ample light into this basement rec room.
Example of a large arts and crafts look-out carpeted basement design in Seattle with white walls
Example of a large arts and crafts look-out carpeted basement design in Seattle with white walls
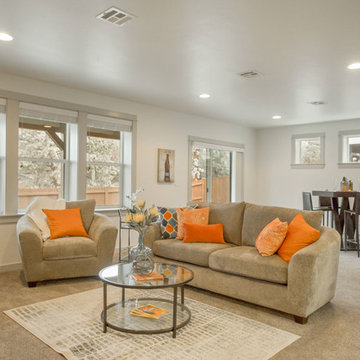
The Fernhill, a luxurious, main-level living, 2956 square foot home with finished lower level, will fulfill all of your space and entertaining needs. The main floor opens with a spacious bedroom and full bath. The well-planned kitchen offers plenty of cupboard storage and counter space along with a pantry, overlooking the dramatic great room with vaulted ceilings and a beautiful gas fireplace centerpiece. The generous master suite features a sizeable bedroom and a large en-suite bathroom with double vanity, oversized closet and soaking tub. The daylight lower level features two additional bedrooms, both with walk-in closets, a double-vanity bathroom and spacious recreation room. With all this, a large deck and covered patio, this is the perfect home for those seeking extra room in a stylish package.
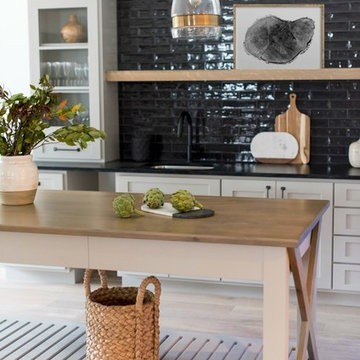
Sarah Shields Photography
Large arts and crafts walk-out light wood floor basement photo in Indianapolis with white walls and a standard fireplace
Large arts and crafts walk-out light wood floor basement photo in Indianapolis with white walls and a standard fireplace
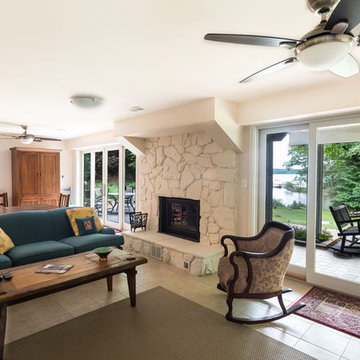
The Basement was renovated to provide additional living space with walk-out access to the patios and decks.
Photography: Kevin Wilson Photography
Example of a large arts and crafts walk-out ceramic tile and white floor basement design in Baltimore with white walls, a standard fireplace and a stone fireplace
Example of a large arts and crafts walk-out ceramic tile and white floor basement design in Baltimore with white walls, a standard fireplace and a stone fireplace
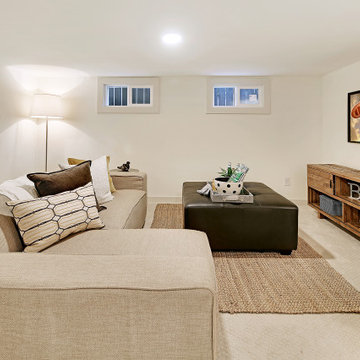
Remodeled basement contains a home office and is bright and open with a media room area.
Large arts and crafts carpeted and beige floor basement photo in Seattle with white walls
Large arts and crafts carpeted and beige floor basement photo in Seattle with white walls
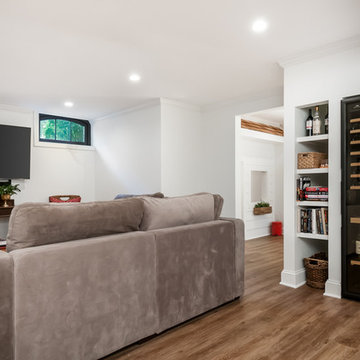
Our clients wanted a space to gather with friends and family for the children to play. There were 13 support posts that we had to work around. The awkward placement of the posts made the design a challenge. We created a floor plan to incorporate the 13 posts into special features including a built in wine fridge, custom shelving, and a playhouse. Now, some of the most challenging issues add character and a custom feel to the space. In addition to the large gathering areas, we finished out a charming powder room with a blue vanity, round mirror and brass fixtures.
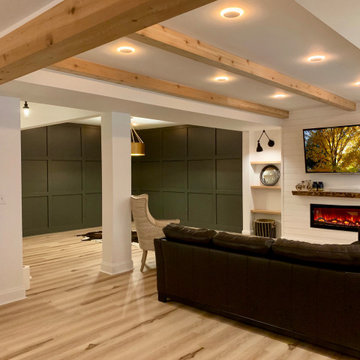
full basement remodel. Modern/craftsmen style.
Basement - large craftsman walk-out basement idea in Atlanta with white walls
Basement - large craftsman walk-out basement idea in Atlanta with white walls
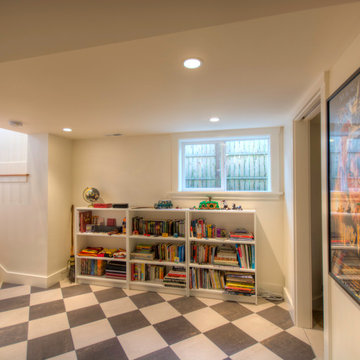
Checkerboard tile is both playful and practical in this remodeled basement.
Inspiration for a large craftsman look-out ceramic tile basement remodel in Seattle with white walls
Inspiration for a large craftsman look-out ceramic tile basement remodel in Seattle with white walls
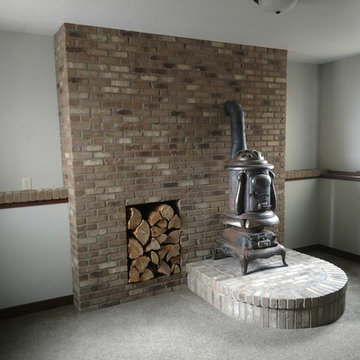
Inspiration for a mid-sized craftsman look-out carpeted and gray floor basement remodel in Other with white walls, a wood stove and a brick fireplace
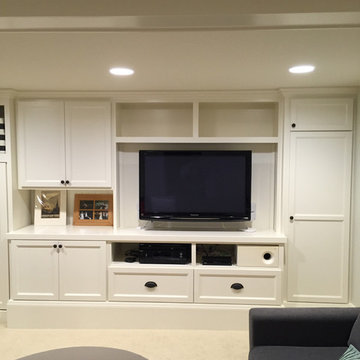
18 feet of custom cabinets in a remodeled basement Working left to right: some full height closed storage followed by a full sized murphy bed installed horizontally to accommodate some open cubbies above (hardware for Murphy bed sourced through @rockler_woodworking. Next comes a hutch style cabinet and then an entertainment center with open shelves for A/V gear and drawers below for media storage. Lastly, another full height cab tall enough to store a vacuum. All this turns the basement of this house into a family room and a guest room when needed. #builtnotbought #buildeverydamnday #finishcarpentry
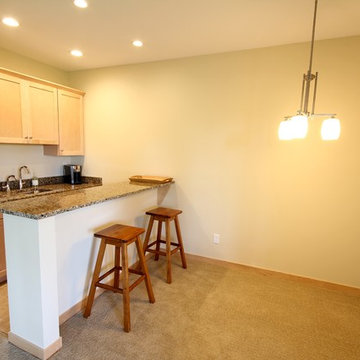
Mid-sized arts and crafts walk-out carpeted basement photo in Other with white walls and no fireplace
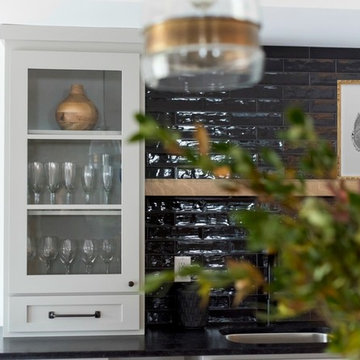
Sarah Shields Photography
Basement - large craftsman walk-out light wood floor basement idea in Indianapolis with white walls and a standard fireplace
Basement - large craftsman walk-out light wood floor basement idea in Indianapolis with white walls and a standard fireplace
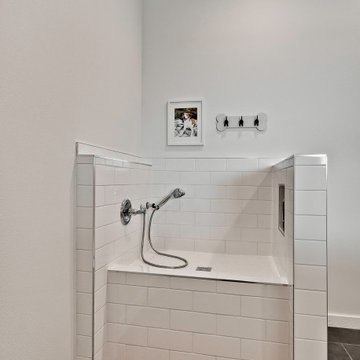
Example of an arts and crafts ceramic tile and black floor basement design in Other with white walls

Our clients wanted a space to gather with friends and family for the children to play. There were 13 support posts that we had to work around. The awkward placement of the posts made the design a challenge. We created a floor plan to incorporate the 13 posts into special features including a built in wine fridge, custom shelving, and a playhouse. Now, some of the most challenging issues add character and a custom feel to the space. In addition to the large gathering areas, we finished out a charming powder room with a blue vanity, round mirror and brass fixtures.
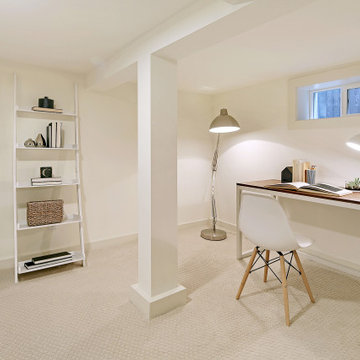
Remodeled basement contains a home office and is bright and open.
Example of a large arts and crafts carpeted and beige floor basement design in Seattle with white walls
Example of a large arts and crafts carpeted and beige floor basement design in Seattle with white walls
Craftsman Basement with White Walls Ideas
1






