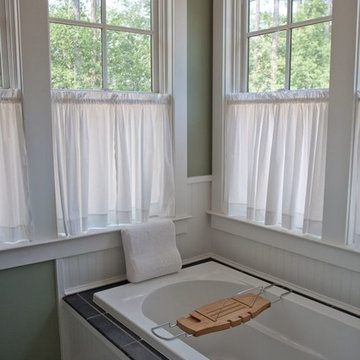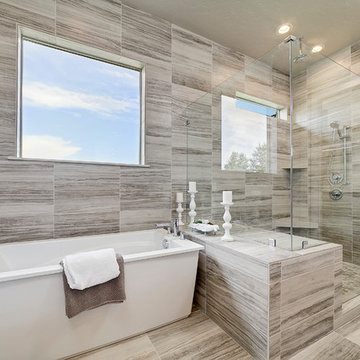Craftsman Bath Ideas
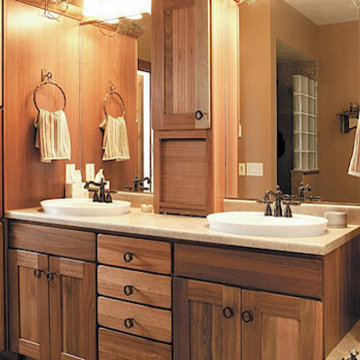
Example of a mid-sized arts and crafts master beige tile doorless shower design in Detroit with recessed-panel cabinets, medium tone wood cabinets, granite countertops and beige walls

The owners of this classic “old-growth Oak trim-work and arches” 1½ story 2 BR Tudor were looking to increase the size and functionality of their first-floor bath. Their wish list included a walk-in steam shower, tiled floors and walls. They wanted to incorporate those arches where possible – a style echoed throughout the home. They also were looking for a way for someone using a wheelchair to easily access the room.
The project began by taking the former bath down to the studs and removing part of the east wall. Space was created by relocating a portion of a closet in the adjacent bedroom and part of a linen closet located in the hallway. Moving the commode and a new cabinet into the newly created space creates an illusion of a much larger bath and showcases the shower. The linen closet was converted into a shallow medicine cabinet accessed using the existing linen closet door.
The door to the bath itself was enlarged, and a pocket door installed to enhance traffic flow.
The walk-in steam shower uses a large glass door that opens in or out. The steam generator is in the basement below, saving space. The tiled shower floor is crafted with sliced earth pebbles mosaic tiling. Coy fish are incorporated in the design surrounding the drain.
Shower walls and vanity area ceilings are constructed with 3” X 6” Kyle Subway tile in dark green. The light from the two bright windows plays off the surface of the Subway tile is an added feature.
The remaining bath floor is made 2” X 2” ceramic tile, surrounded with more of the pebble tiling found in the shower and trying the two rooms together. The right choice of grout is the final design touch for this beautiful floor.
The new vanity is located where the original tub had been, repeating the arch as a key design feature. The Vanity features a granite countertop and large under-mounted sink with brushed nickel fixtures. The white vanity cabinet features two sets of large drawers.
The untiled walls feature a custom wallpaper of Henri Rousseau’s “The Equatorial Jungle, 1909,” featured in the national gallery of art. https://www.nga.gov/collection/art-object-page.46688.html
The owners are delighted in the results. This is their forever home.
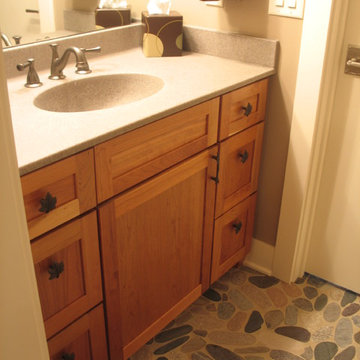
Master Bath
Bathroom - small craftsman kids' bathroom idea in Indianapolis with shaker cabinets and medium tone wood cabinets
Bathroom - small craftsman kids' bathroom idea in Indianapolis with shaker cabinets and medium tone wood cabinets
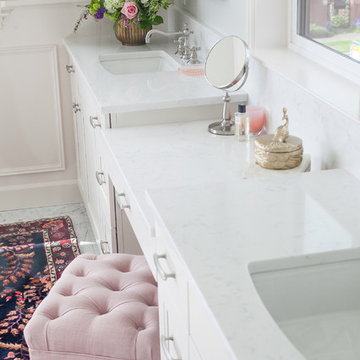
This bathroom is what dreams are made of – astonishing views, marble floors, and a floor plan big enough to do cartwheels in (which I would totally do if this were my bathroom). Built in 1942 on the top of View Ridge, our client purchased this home in 2012 and decided to remodel it in 2017. We gave this beautiful home a well-deserved "facelift," if you will, and designed a second story consisting of a primary suite and rooftop deck, a walk-in closet, ensuite laundry, 180-degree views, and french doors opening up to the deck. But the real show stopper is the luxurious primary bathroom! Quartz counter tops, custom cabinets, light blue painted walls, a heavenly soaking tub, a large walk-in shower, and a basketweave Carrara marble tile rug make this the master of all bathrooms. We added an upholstered bench and long runner to soften the finishes and create a sophisticated, feminine oasis. Take a look below to see for yourself!
---Project designed by interior design studio Kimberlee Marie Interiors. They serve the Seattle metro area including Seattle, Bellevue, Kirkland, Medina, Clyde Hill, and Hunts Point.
For more about Kimberlee Marie Interiors, see here: https://www.kimberleemarie.com/
To learn more about this project, see here
http://www.kimberleemarie.com/viewridgemasterbathroom
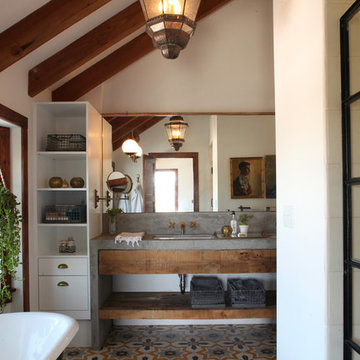
Location: Silver Lake, Los Angeles, CA, USA
A lovely small one story bungalow in the arts and craft style was the original house.
An addition of an entire second story and a portion to the back of the house to accommodate a growing family, for a 4 bedroom 3 bath new house family room and music room.
The owners a young couple from central and South America, are movie producers
The addition was a challenging one since we had to preserve the existing kitchen from a previous remodel and the old and beautiful original 1901 living room.
The stair case was inserted in one of the former bedrooms to access the new second floor.
The beam structure shown in the stair case and the master bedroom are indeed the structure of the roof exposed for more drama and higher ceilings.
The interiors where a collaboration with the owner who had a good idea of what she wanted.
Juan Felipe Goldstein Design Co.
Photographed by:
Claudio Santini Photography
12915 Greene Avenue
Los Angeles CA 90066
Mobile 310 210 7919
Office 310 578 7919
info@claudiosantini.com
www.claudiosantini.com
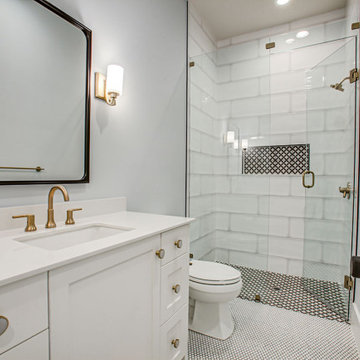
Example of a large arts and crafts 3/4 single-sink alcove shower design in Dallas with shaker cabinets, white cabinets, a one-piece toilet, a hinged shower door, white countertops and a built-in vanity
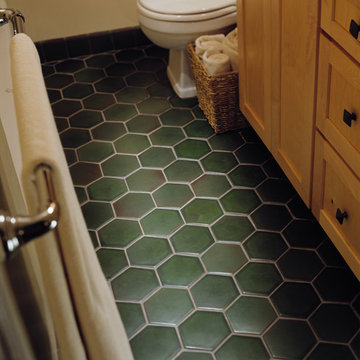
Honeycomb tile floor featuring Motawi’s Hexagon tiles in Lee Green
Inspiration for a craftsman ceramic tile and green floor bathroom remodel in Detroit
Inspiration for a craftsman ceramic tile and green floor bathroom remodel in Detroit
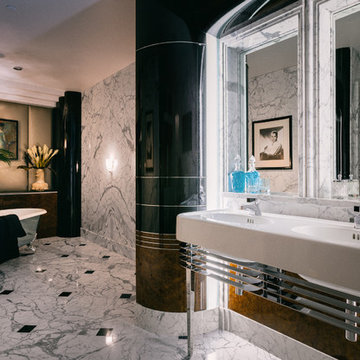
See the video for this project here - https://vimeo.com/125848385
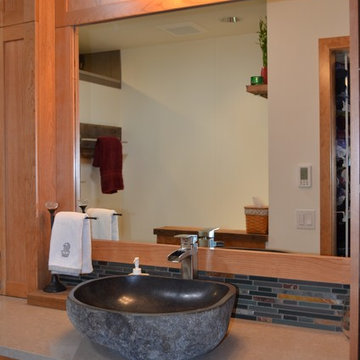
Previously the tall set of open storage was a linen closet. Due to the door swings of the linen closet and main entrance to the bathroom, we removed the closet and extended the cabinetry down into that space. Now they have an open shelving system that is perfect for their daily needs.
Coast to Coast Design, LLC
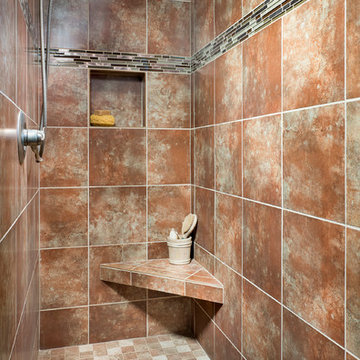
Custom tile shower 3x5
Longviews Studios
Example of a mid-sized arts and crafts master ceramic tile and brown tile ceramic tile doorless shower design in Other
Example of a mid-sized arts and crafts master ceramic tile and brown tile ceramic tile doorless shower design in Other
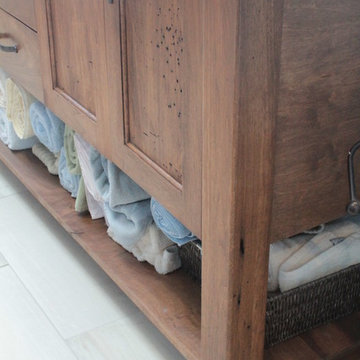
Inspiration for a mid-sized craftsman master black and white tile, gray tile and stone slab ceramic tile bathroom remodel in New York with raised-panel cabinets, dark wood cabinets, a one-piece toilet, blue walls, a drop-in sink and granite countertops
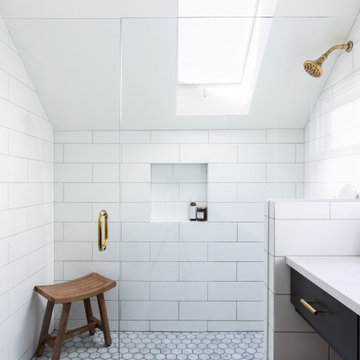
Design: H2D Architecture + Design
www.h2darchitects.com
Build: Crescent Builds
Photos: Rafael Soldi
Arts and crafts bathroom photo in Seattle
Arts and crafts bathroom photo in Seattle

This master suite was created. One of the bedrooms adjacent to the master was transformed into a large master bathroom and a spacious walk-in closet. The room was designed so that the fireplace is flanked by 2 teak barn doors. The design is modern but the attention to detail and spare design is a perfect compliment to the craftsman style of the house.
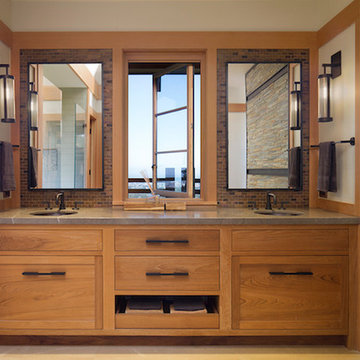
Photos Courtesy of Paul Dyer
Interior Design by Mansfield + O'Neil
Example of an arts and crafts brown tile bathroom design in San Francisco
Example of an arts and crafts brown tile bathroom design in San Francisco
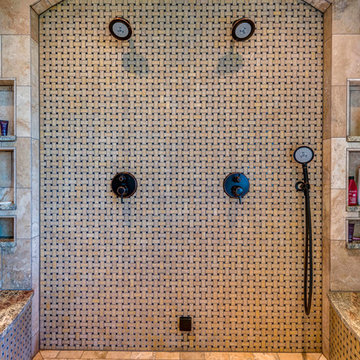
Example of a large arts and crafts master beige tile and porcelain tile ceramic tile and brown floor alcove shower design in Denver with beige walls and a hinged shower door
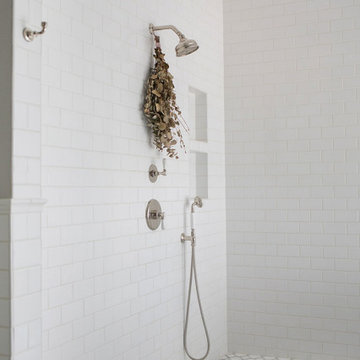
This wet bathroom includes floor-to-ceiling subway tile and a vertical drain.
Inspiration for a large craftsman master white tile and subway tile porcelain tile, white floor and single-sink bathroom remodel in Other with shaker cabinets, gray cabinets, a two-piece toilet, gray walls, an undermount sink, solid surface countertops, gray countertops, a niche and a built-in vanity
Inspiration for a large craftsman master white tile and subway tile porcelain tile, white floor and single-sink bathroom remodel in Other with shaker cabinets, gray cabinets, a two-piece toilet, gray walls, an undermount sink, solid surface countertops, gray countertops, a niche and a built-in vanity
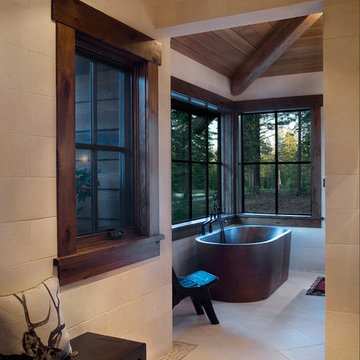
Master bathroom freestanding soaking tub with a view of nature. Photographer: Ethan Rohloff
Inspiration for a large craftsman master beige tile and porcelain tile porcelain tile and white floor freestanding bathtub remodel in Other with beige walls
Inspiration for a large craftsman master beige tile and porcelain tile porcelain tile and white floor freestanding bathtub remodel in Other with beige walls

Stunning & spacious master bathroom of the Stetson. View House Plan THD-4607: https://www.thehousedesigners.com/plan/stetson-4607/
Craftsman Bath Ideas
8








