Craftsman Bath with Flat-Panel Cabinets Ideas
Refine by:
Budget
Sort by:Popular Today
1 - 20 of 79 photos
Item 1 of 4
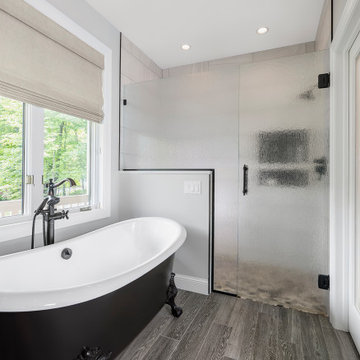
Bathroom - large craftsman master white tile and ceramic tile ceramic tile and gray floor bathroom idea in Minneapolis with flat-panel cabinets, white cabinets, gray walls, an undermount sink, quartz countertops, a hinged shower door, white countertops, a niche and a built-in vanity
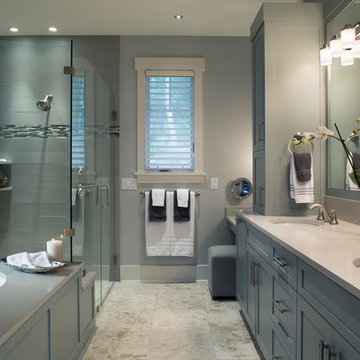
Example of an arts and crafts marble floor walk-in shower design in Other with an undermount sink, flat-panel cabinets, gray cabinets, quartz countertops and an undermount tub
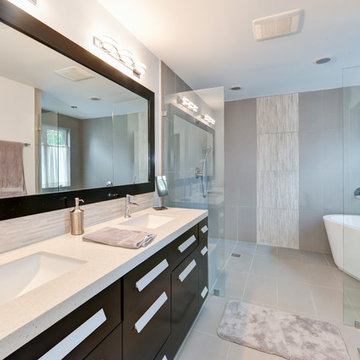
New construction with 2-car garage and third floor loft, over 5000 sq ft.
Bathroom - large craftsman master beige tile and ceramic tile ceramic tile bathroom idea with an undermount sink, flat-panel cabinets, dark wood cabinets, quartz countertops, a one-piece toilet and beige walls
Bathroom - large craftsman master beige tile and ceramic tile ceramic tile bathroom idea with an undermount sink, flat-panel cabinets, dark wood cabinets, quartz countertops, a one-piece toilet and beige walls
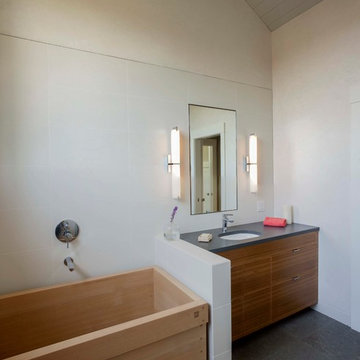
Inspiration for a large craftsman master beige tile light wood floor bathroom remodel in San Francisco with an undermount sink, flat-panel cabinets, medium tone wood cabinets, soapstone countertops and beige walls
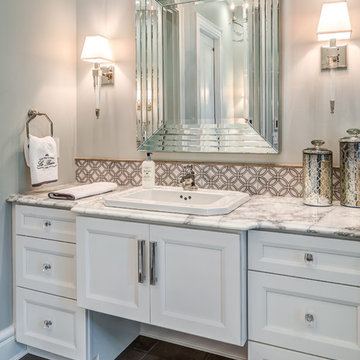
This is stunning Dura Supreme Cabinetry home was carefully designed by designer Aaron Mauk and his team at Mauk Cabinets by Design in Tipp City, Ohio and was featured in the Dayton Homearama Touring Edition. You’ll find Dura Supreme Cabinetry throughout the home including the bathrooms, the kitchen, a laundry room, and an entertainment room/wet bar area. Each room was designed to be beautiful and unique, yet coordinate fabulously with each other.
The bathrooms each feature their own unique style. One gray and chiseled with a dark weathered wood furniture styled bathroom vanity. The other bright, vibrant and sophisticated with a fresh, white painted furniture vanity. Each bathroom has its own individual look and feel, yet they all coordinate beautifully. All in all, this home is packed full of storage, functionality and fabulous style!
Featured Product Details:
Bathroom #3: Dura Supreme Cabinetry’s Bathroom Cabinetry with the Lauren door style
Request a FREE Dura Supreme Cabinetry Brochure Packet:
http://www.durasupreme.com/request-brochure
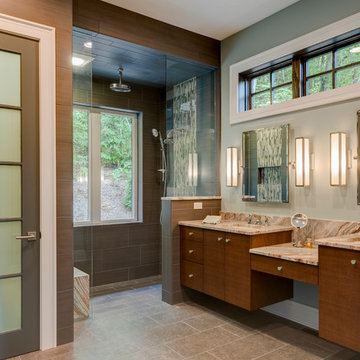
Large arts and crafts master gray floor bathroom photo in Other with flat-panel cabinets, medium tone wood cabinets, gray walls, granite countertops and beige countertops
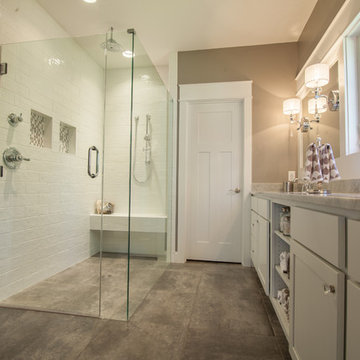
James Crowley
Example of an arts and crafts master gray tile and ceramic tile ceramic tile walk-in shower design in Other with flat-panel cabinets, white cabinets, gray walls, an undermount sink and marble countertops
Example of an arts and crafts master gray tile and ceramic tile ceramic tile walk-in shower design in Other with flat-panel cabinets, white cabinets, gray walls, an undermount sink and marble countertops
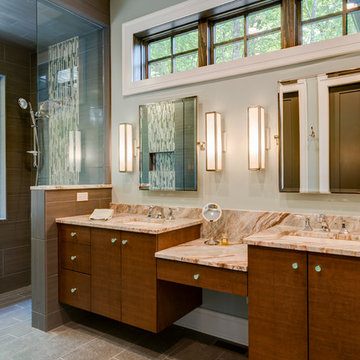
Inspiration for a large craftsman master gray floor bathroom remodel in Other with flat-panel cabinets, medium tone wood cabinets, gray walls and granite countertops
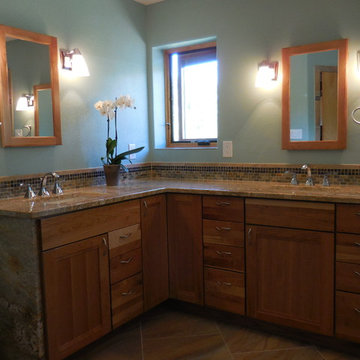
The space was reconfigured to allow for a nice size bathroom, his and her walk in closets, walk in shower with bench, deck mount soaking tub, double vanity with corner lazy suzan.
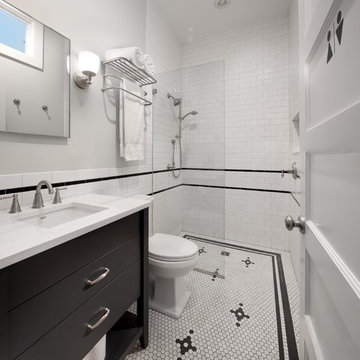
Arts and crafts 3/4 subway tile mosaic tile floor and white floor bathroom photo in DC Metro with flat-panel cabinets, black cabinets, a two-piece toilet, white walls, an undermount sink and white countertops
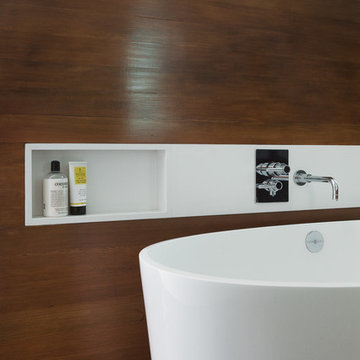
David Duncan Livingston
Inspiration for a large craftsman master multicolored tile and ceramic tile ceramic tile bathroom remodel in San Francisco with an undermount sink, flat-panel cabinets, dark wood cabinets, quartzite countertops, a two-piece toilet and white walls
Inspiration for a large craftsman master multicolored tile and ceramic tile ceramic tile bathroom remodel in San Francisco with an undermount sink, flat-panel cabinets, dark wood cabinets, quartzite countertops, a two-piece toilet and white walls
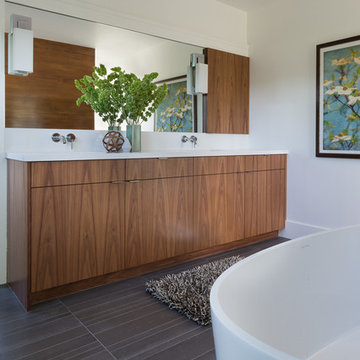
David Duncan Livingston
Inspiration for a large craftsman master multicolored tile and ceramic tile ceramic tile bathroom remodel in San Francisco with an undermount sink, flat-panel cabinets, dark wood cabinets, quartzite countertops, a two-piece toilet and white walls
Inspiration for a large craftsman master multicolored tile and ceramic tile ceramic tile bathroom remodel in San Francisco with an undermount sink, flat-panel cabinets, dark wood cabinets, quartzite countertops, a two-piece toilet and white walls
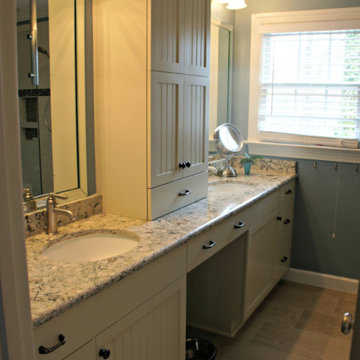
Arts and crafts white tile porcelain tile walk-in shower photo in Raleigh with an undermount sink, flat-panel cabinets, white cabinets, quartz countertops and blue walls
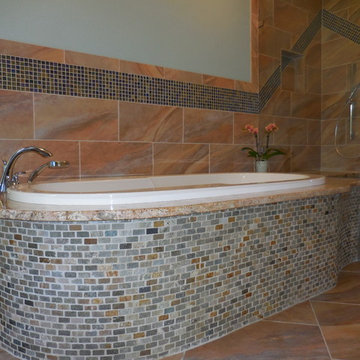
The space was reconfigured to allow for a nice size bathroom, his and her walk in closets, walk in shower with bench, deck mount soaking tub, double vanity with corner lazy suzan.
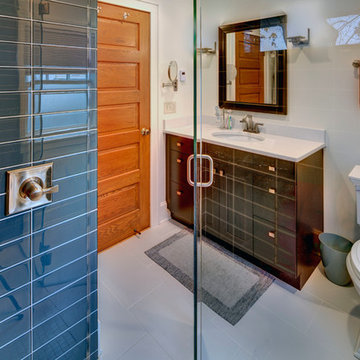
A growing family needed extra space in their 1930 Bungalow. We designed an addition sensitive to the neighborhood and complimentary to the original design that includes a generously sized one car garage, a 350 square foot screen porch and a master suite with walk-in closet and bathroom. The original upstairs bathroom was remodeled simultaneously, creating two new bathrooms. The master bathroom has a curbless shower and glass tile walls that give a contemporary vibe. The screen porch has a fir beadboard ceiling and the floor is random width white oak planks milled from a 120 year-old tree harvested from the building site to make room for the addition.
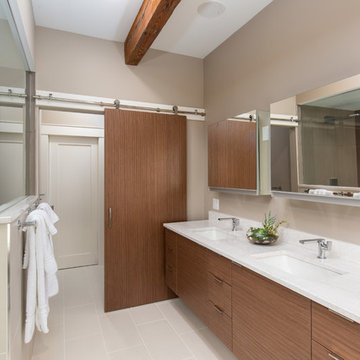
A modern bathroom with floating vanities and a zero-entry shower. Reconstituted walnut floating vanities and sliding barn door. Exposed wood beam.
Bathroom - mid-sized craftsman master porcelain tile and white floor bathroom idea in Kansas City with flat-panel cabinets, medium tone wood cabinets, beige walls, an undermount sink, quartz countertops and white countertops
Bathroom - mid-sized craftsman master porcelain tile and white floor bathroom idea in Kansas City with flat-panel cabinets, medium tone wood cabinets, beige walls, an undermount sink, quartz countertops and white countertops
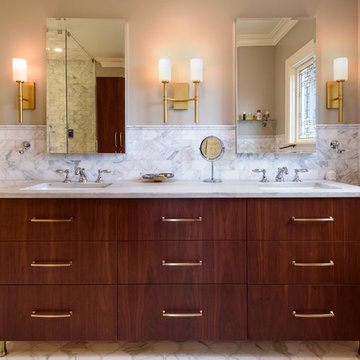
Mid-sized arts and crafts master gray tile, white tile and marble tile porcelain tile bathroom photo in Seattle with flat-panel cabinets, dark wood cabinets, a one-piece toilet, beige walls, an undermount sink, marble countertops, a hinged shower door and white countertops
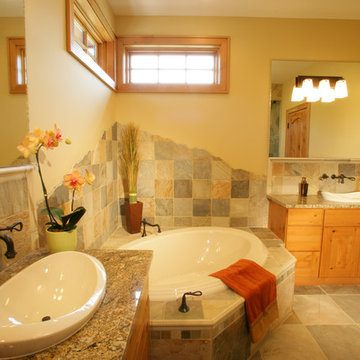
Bathroom - large craftsman master multicolored tile and stone tile porcelain tile bathroom idea in Other with flat-panel cabinets, medium tone wood cabinets, yellow walls, a drop-in sink and granite countertops
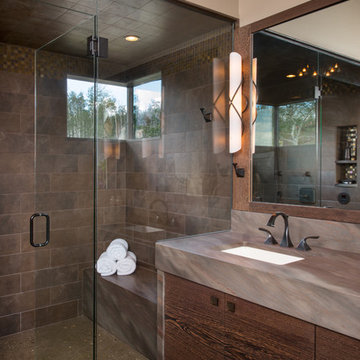
Ric Stovall
Large arts and crafts 3/4 brown tile and porcelain tile porcelain tile and brown floor walk-in shower photo in Denver with flat-panel cabinets, dark wood cabinets, an undermount tub, brown walls, an undermount sink, marble countertops and a hinged shower door
Large arts and crafts 3/4 brown tile and porcelain tile porcelain tile and brown floor walk-in shower photo in Denver with flat-panel cabinets, dark wood cabinets, an undermount tub, brown walls, an undermount sink, marble countertops and a hinged shower door
Craftsman Bath with Flat-Panel Cabinets Ideas
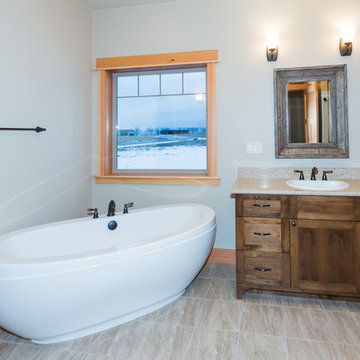
Guest bathroom with free standing oval center-draining bath tub. Dark walnut cabinets with granite counter top and and glazed porcelain tile floor.
Big Sky Builders of Montana, inc.
1







