Craftsman Bath with Glass-Front Cabinets Ideas
Refine by:
Budget
Sort by:Popular Today
1 - 20 of 46 photos
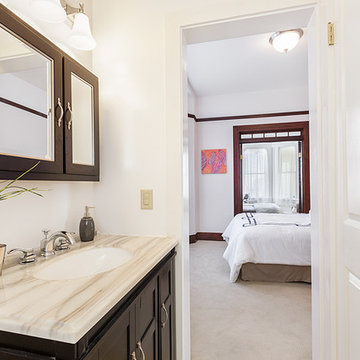
Inspiration for a small craftsman master beige tile ceramic tile bathroom remodel in San Francisco with glass-front cabinets, dark wood cabinets, granite countertops, a one-piece toilet, a drop-in sink and white walls
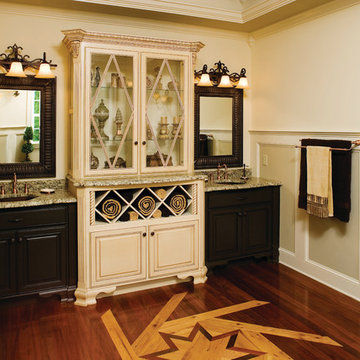
For families that want a large square-footage with the convenience of one floor, this home encompasses all that is luxury one-story living. The massive utility area provides room for more than just washing clothes, while the screen porch with cathedral ceiling adds nice architectural detail. Growing families can transform the 498 sq. ft. bonus room into additional living room space or a playroom for the kids.
The master suite was designed to pamper. Featuring a rear porch, the master bedroom includes an easy way to access Mother Nature. From the cathedral ceiling, his-and-her walk-in closets and spacious master bath, the suite promotes indulgence. The home offers a total of 4 bedrooms and 4.5 baths, to meet the needs of family and overnight guests.
The open kitchen, breakfast and morning rooms become one giant open space. Cathedral ceilings and built-in shelves provide custom details in the morning room, while a fireplace and built-in cabinets accent the great room
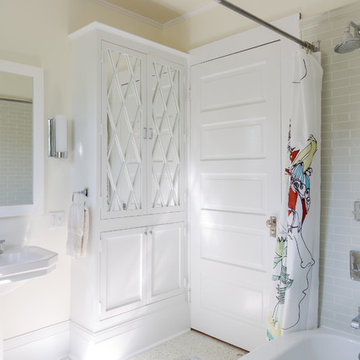
I designed this bathroom to be a modern take on craftsman. Mint green ceramic tiles, terrazzo floors ice white with flecks of green, chrome Kohler hardware in pinstripe pattern and custom cabinet doors to match existing in the home.
Photos by Sara Essex Bradley.
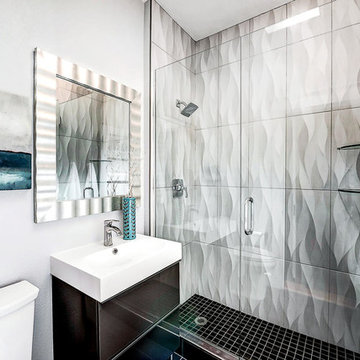
Example of a small arts and crafts 3/4 gray tile and ceramic tile porcelain tile and gray floor doorless shower design in Other with glass-front cabinets, gray cabinets, a one-piece toilet, gray walls, a wall-mount sink, quartz countertops, a hinged shower door and white countertops
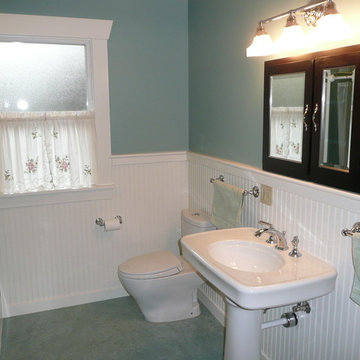
Redo of Bathroom in a craftsman house,
Inspiration for a mid-sized craftsman 3/4 linoleum floor and gray floor corner bathtub remodel in Seattle with a pedestal sink, a two-piece toilet, green walls, glass-front cabinets, black cabinets and solid surface countertops
Inspiration for a mid-sized craftsman 3/4 linoleum floor and gray floor corner bathtub remodel in Seattle with a pedestal sink, a two-piece toilet, green walls, glass-front cabinets, black cabinets and solid surface countertops
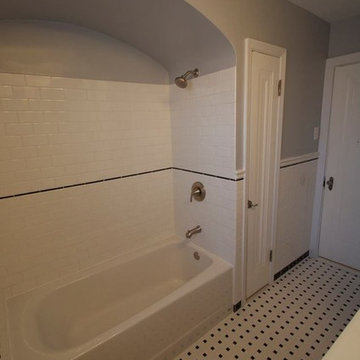
With this bathroom renovation we wanted to keep the original feel, but add some modern touches like subway tile, updated hardware and new cabinetry.
Bathroom - mid-sized craftsman master white tile and subway tile ceramic tile bathroom idea in St Louis with an integrated sink, glass-front cabinets, dark wood cabinets, solid surface countertops, a one-piece toilet and gray walls
Bathroom - mid-sized craftsman master white tile and subway tile ceramic tile bathroom idea in St Louis with an integrated sink, glass-front cabinets, dark wood cabinets, solid surface countertops, a one-piece toilet and gray walls
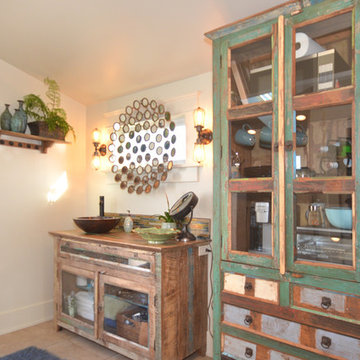
Mid-sized arts and crafts master ceramic tile alcove shower photo in San Francisco with glass-front cabinets, light wood cabinets, beige walls and copper countertops
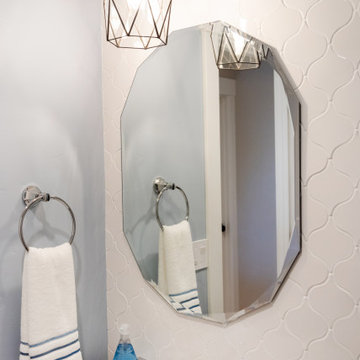
Half bath detail featuring tile accent wall, pedestal sink and chrome fixtures.
Bathroom - mid-sized craftsman 3/4 white tile and ceramic tile bathroom idea in Other with glass-front cabinets, blue walls and a pedestal sink
Bathroom - mid-sized craftsman 3/4 white tile and ceramic tile bathroom idea in Other with glass-front cabinets, blue walls and a pedestal sink
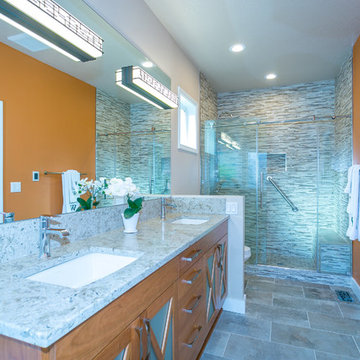
This new master bathroom remodel was created with an inspiration picture. By removing the dividing wall between the existing bathroom and toilet/shower room, replaced with a small pony wall, completely opened up the bathroom, still giving the toilet area some privacy. The nine foot walls help with the grandeur of new space too. Removing the existing fiberglass shower surround and expanding the faux cavity at the end of the shower allowed for a large 4’x6’ shower with bench. The stunning shower wall tile is Pental Bits Muretto, it looks like small stacked stone, but is actually a porcelain tile placed in a stacked pattern. The mega shower spray tower unit makes showering fun. Flooring and tub deck is American Tile San Savino placed in a subway pattern. A custom vanity made in Cherrywood with cross bars on the frosted glass doors is rich in beauty, and topped with Pental Quartz “Cappuccino” slab with matching backsplash. For a splash of color the homeowner’s choose Sherwin Williams Copper Playa. A very large jetted tub, and very challenging to get into the space, makes this new master bathroom truly a retreat.
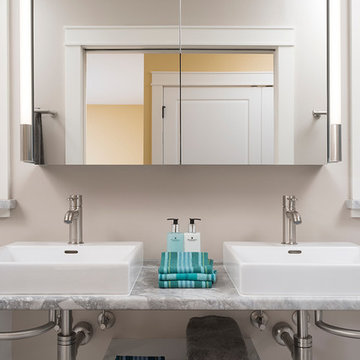
Dual vanities in the Master Suite of this LEED Platinum certified home built by Meadowlark Design + Build in Ann Arbor, Michigan
Inspiration for a mid-sized craftsman master alcove shower remodel in Detroit with glass-front cabinets, granite countertops, beige walls, a drop-in sink and a hinged shower door
Inspiration for a mid-sized craftsman master alcove shower remodel in Detroit with glass-front cabinets, granite countertops, beige walls, a drop-in sink and a hinged shower door
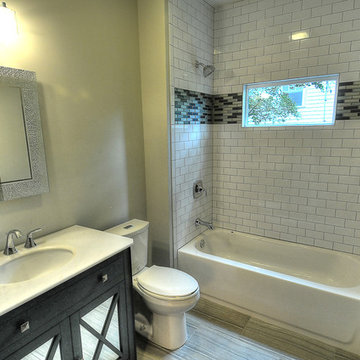
Bathroom - craftsman master gray tile and porcelain tile porcelain tile bathroom idea in Atlanta with an undermount sink, glass-front cabinets, dark wood cabinets, marble countertops and gray walls
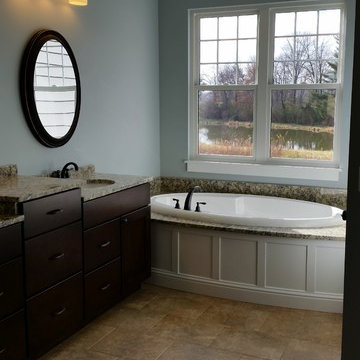
Large arts and crafts master beige floor freestanding bathtub photo in St Louis with glass-front cabinets, dark wood cabinets, blue walls and an undermount sink
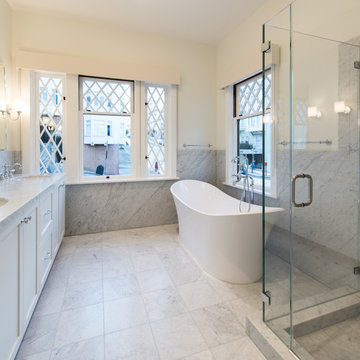
A smart plan for modern living, and careful attention to detail during Capomastro Group's total transformation of this historically-significant, rare single family home in San Francisco's Russian Hill neighborhood produced a showcase-grade property that will be prized for generations to come. A four-car garage, rooftop entertainment deck with views of Alcatraz and Coit Tower, and a home-elevator ensure maximum enjoyment of upscale urban living for extended family and lucky visitors!
Architect: Gregory D. Smith, Architect
Photographic Credit: Tyler W. Chartier
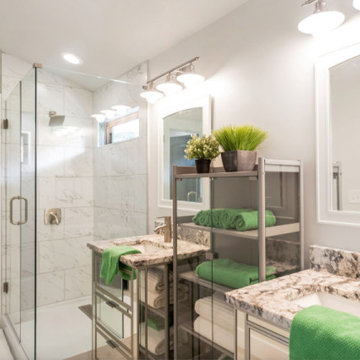
Corner shower - mid-sized craftsman master ceramic tile and gray floor corner shower idea in Other with glass-front cabinets, gray cabinets, a two-piece toilet, white walls, a console sink, marble countertops, a hinged shower door and multicolored countertops
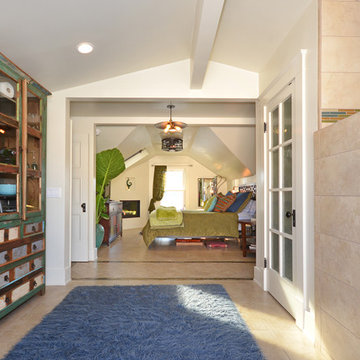
Example of a mid-sized arts and crafts master ceramic tile alcove shower design in San Francisco with glass-front cabinets, light wood cabinets and beige walls
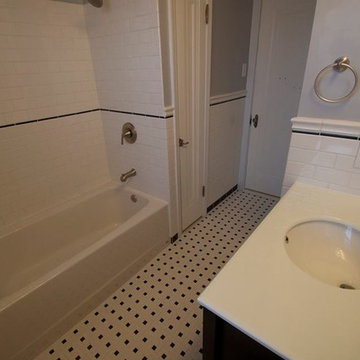
With this bathroom renovation we wanted to keep the original feel, but add some modern touches like subway tile, updated hardware and new cabinetry.
Bathroom - mid-sized craftsman master white tile and subway tile ceramic tile bathroom idea in St Louis with an integrated sink, glass-front cabinets, dark wood cabinets, solid surface countertops, a one-piece toilet and gray walls
Bathroom - mid-sized craftsman master white tile and subway tile ceramic tile bathroom idea in St Louis with an integrated sink, glass-front cabinets, dark wood cabinets, solid surface countertops, a one-piece toilet and gray walls

Bathroom - mid-sized craftsman green tile and subway tile mosaic tile floor and turquoise floor bathroom idea in Los Angeles with glass-front cabinets, yellow cabinets, a two-piece toilet, green walls and a console sink
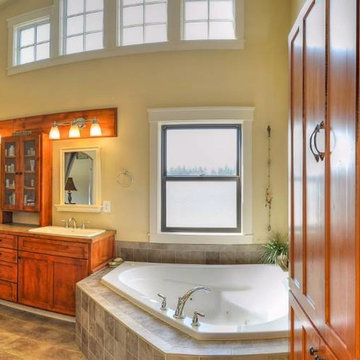
Builders master bathroom.Par Construction Co.
Drop-in bathtub - craftsman ceramic tile ceramic tile drop-in bathtub idea in Seattle with glass-front cabinets, medium tone wood cabinets, beige walls and a wall-mount sink
Drop-in bathtub - craftsman ceramic tile ceramic tile drop-in bathtub idea in Seattle with glass-front cabinets, medium tone wood cabinets, beige walls and a wall-mount sink
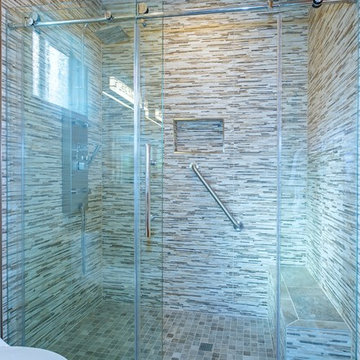
This new master bathroom remodel was created with an inspiration picture. By removing the dividing wall between the existing bathroom and toilet/shower room, replaced with a small pony wall, completely opened up the bathroom, still giving the toilet area some privacy. The nine foot walls help with the grandeur of new space too. Removing the existing fiberglass shower surround and expanding the faux cavity at the end of the shower allowed for a large 4’x6’ shower with bench. The stunning shower wall tile is Pental Bits Muretto, it looks like small stacked stone, but is actually a porcelain tile placed in a stacked pattern. The mega shower spray tower unit makes showering fun. Flooring and tub deck is American Tile San Savino placed in a subway pattern. A custom vanity made in Cherrywood with cross bars on the frosted glass doors is rich in beauty, and topped with Pental Quartz “Cappuccino” slab with matching backsplash. For a splash of color the homeowner’s choose Sherwin Williams Copper Playa. A very large jetted tub, and very challenging to get into the space, makes this new master bathroom truly a retreat.
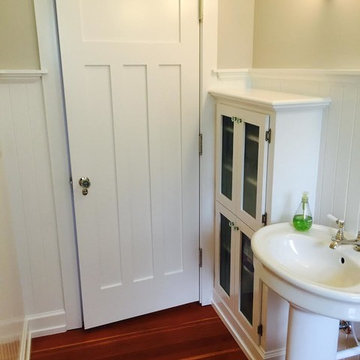
Example of a mid-sized arts and crafts dark wood floor powder room design in Seattle with glass-front cabinets, white cabinets, white walls and a pedestal sink
Craftsman Bath with Glass-Front Cabinets Ideas
1







