Travertine Floor Craftsman Bathroom Ideas
Sort by:Popular Today
1 - 20 of 468 photos
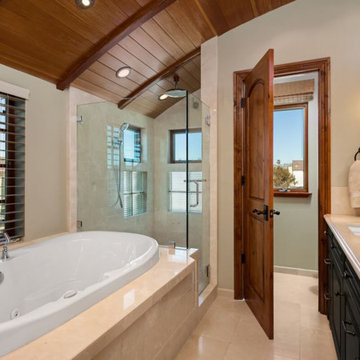
Master bath features curved, wood-clad ceiling with luxury shower, spa tub, double lav sinks, and wall-mounted faucets. Separate WC room has operable window with peek-a-boo beach view. Wood blinds add privacy & warmth.
Photo by Homeowner
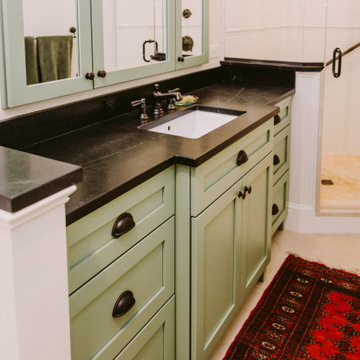
Example of a small arts and crafts master white tile and subway tile travertine floor, beige floor and single-sink corner shower design in Baltimore with shaker cabinets, green cabinets, a two-piece toilet, white walls, a drop-in sink, soapstone countertops, a hinged shower door, white countertops, a niche and a built-in vanity
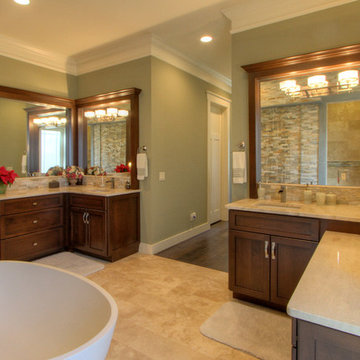
This Master Bathroom has Travertine Stone Flooring, Granite Counter Tops, His and Hers Vanity's, Custom Cabinetry, and Free Standing Slipper Tub.
Example of an arts and crafts master stone tile travertine floor bathroom design in Atlanta with shaker cabinets, dark wood cabinets, an undermount sink and granite countertops
Example of an arts and crafts master stone tile travertine floor bathroom design in Atlanta with shaker cabinets, dark wood cabinets, an undermount sink and granite countertops
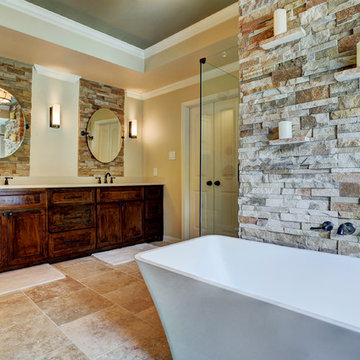
TK Images
Award-Winning Custom Home Builder in Central Houston. We are a design/build company offering clients 3D renderings to see their design before work begins.
www.ashwooddesigns.com
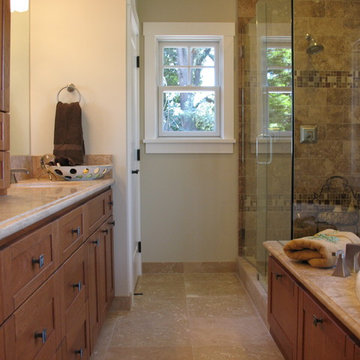
Mid-sized arts and crafts brown tile and stone tile travertine floor bathroom photo in San Francisco with an undermount sink, shaker cabinets, medium tone wood cabinets, granite countertops and gray walls
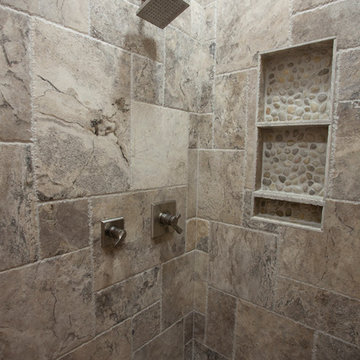
David White
Example of a large arts and crafts master beige tile and stone tile travertine floor bathroom design in Austin with an undermount sink, shaker cabinets, dark wood cabinets, marble countertops, a one-piece toilet and gray walls
Example of a large arts and crafts master beige tile and stone tile travertine floor bathroom design in Austin with an undermount sink, shaker cabinets, dark wood cabinets, marble countertops, a one-piece toilet and gray walls
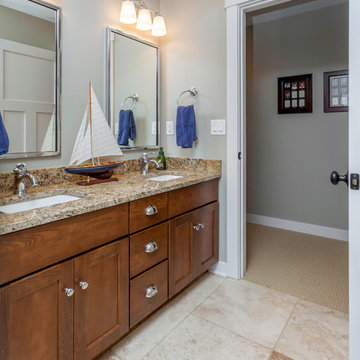
Jake Boyd Photo
Example of a mid-sized arts and crafts kids' beige tile and stone slab travertine floor alcove shower design in Other with an undermount sink, flat-panel cabinets, medium tone wood cabinets, granite countertops, a one-piece toilet and gray walls
Example of a mid-sized arts and crafts kids' beige tile and stone slab travertine floor alcove shower design in Other with an undermount sink, flat-panel cabinets, medium tone wood cabinets, granite countertops, a one-piece toilet and gray walls
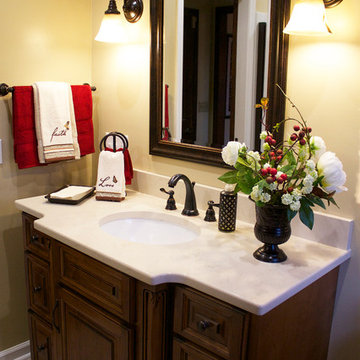
Dark and dated bathroom transformed into a beautiful craftsman style bathroom with a custom laundry closet. Photography by Jillian Dolberry
Example of a small arts and crafts 3/4 beige tile and ceramic tile travertine floor alcove shower design in Other with an undermount sink, furniture-like cabinets, medium tone wood cabinets, marble countertops, a one-piece toilet and brown walls
Example of a small arts and crafts 3/4 beige tile and ceramic tile travertine floor alcove shower design in Other with an undermount sink, furniture-like cabinets, medium tone wood cabinets, marble countertops, a one-piece toilet and brown walls
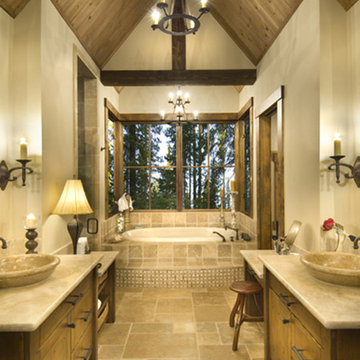
Exquisite materials and calming symmetry create a luxurious oasis.
Photographer: Vance Fox
Large arts and crafts master beige tile travertine floor and beige floor bathroom photo in Other with a vessel sink, flat-panel cabinets, medium tone wood cabinets, beige walls and beige countertops
Large arts and crafts master beige tile travertine floor and beige floor bathroom photo in Other with a vessel sink, flat-panel cabinets, medium tone wood cabinets, beige walls and beige countertops
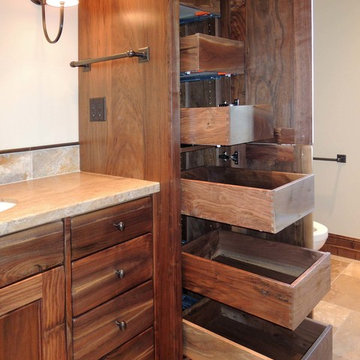
Willamette Walnut custom cabinetry; Fabricated by UDCC
Example of an arts and crafts master beige tile and stone tile travertine floor bathroom design in Other with an undermount sink, flat-panel cabinets, beige cabinets and granite countertops
Example of an arts and crafts master beige tile and stone tile travertine floor bathroom design in Other with an undermount sink, flat-panel cabinets, beige cabinets and granite countertops
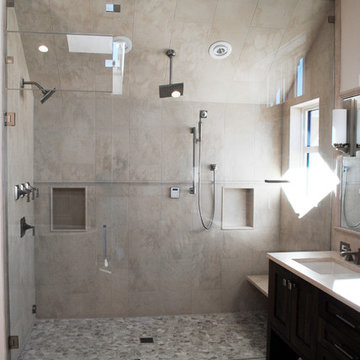
Photography by Heather Mace of RA+A
Inspiration for a craftsman master beige tile and stone slab travertine floor bathroom remodel in Albuquerque with a drop-in sink, recessed-panel cabinets, dark wood cabinets, marble countertops and beige walls
Inspiration for a craftsman master beige tile and stone slab travertine floor bathroom remodel in Albuquerque with a drop-in sink, recessed-panel cabinets, dark wood cabinets, marble countertops and beige walls
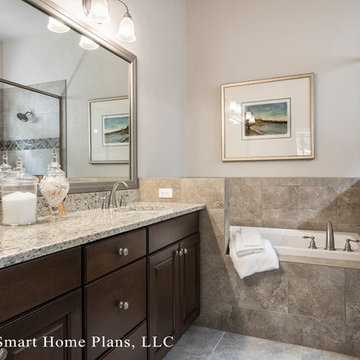
©Energy Smart Home Plans, LLC, ©Aaron Bailey Photography, GW Robinson Homes
Small arts and crafts beige tile and ceramic tile travertine floor bathroom photo in Orlando with an undermount sink, raised-panel cabinets, medium tone wood cabinets, granite countertops, a one-piece toilet and beige walls
Small arts and crafts beige tile and ceramic tile travertine floor bathroom photo in Orlando with an undermount sink, raised-panel cabinets, medium tone wood cabinets, granite countertops, a one-piece toilet and beige walls
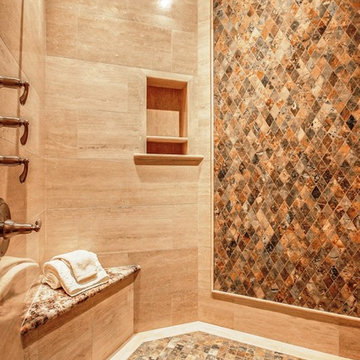
Inspiration for a large craftsman master beige tile and stone tile travertine floor drop-in bathtub remodel in Phoenix with an undermount sink, raised-panel cabinets, light wood cabinets and beige walls
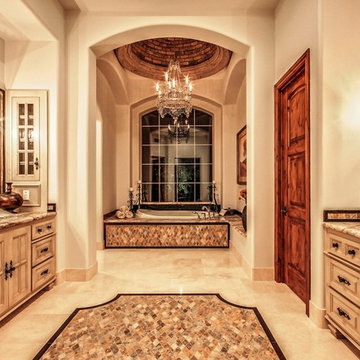
Drop-in bathtub - large craftsman master beige tile and stone tile travertine floor drop-in bathtub idea in Phoenix with an undermount sink, raised-panel cabinets, light wood cabinets, granite countertops and beige walls

Working with the homeowners and our design team, we feel that we created the ultimate spa retreat. The main focus is the grand vanity with towers on either side and matching bridge spanning above to hold the LED lights. By Plain & Fancy cabinetry, the Vogue door beaded inset door works well with the Forest Shadow finish. The toe space has a decorative valance down below with LED lighting behind. Centaurus granite rests on top with white vessel sinks and oil rubber bronze fixtures. The light stone wall in the backsplash area provides a nice contrast and softens up the masculine tones. Wall sconces with angled mirrors added a nice touch.
We brought the stone wall back behind the freestanding bathtub appointed with a wall mounted tub filler. The 69" Victoria & Albert bathtub features clean lines and LED uplighting behind. This all sits on a french pattern travertine floor with a hidden surprise; their is a heating system underneath.
In the shower we incorporated more stone, this time in the form of a darker split river rock. We used this as the main shower floor and as listello bands. Kohler oil rubbed bronze shower heads, rain head, and body sprayer finish off the master bath.
Photographer: Johan Roetz
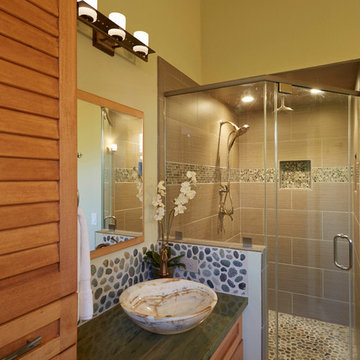
Corner shower - large craftsman master beige tile and stone slab travertine floor corner shower idea in San Francisco with a vessel sink, louvered cabinets, light wood cabinets, quartzite countertops and beige walls
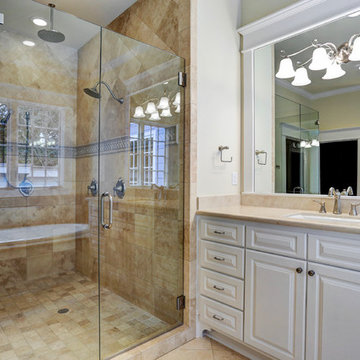
Inspiration for a large craftsman master beige tile and stone tile travertine floor bathroom remodel in Houston with an undermount sink, raised-panel cabinets, white cabinets, granite countertops and beige walls
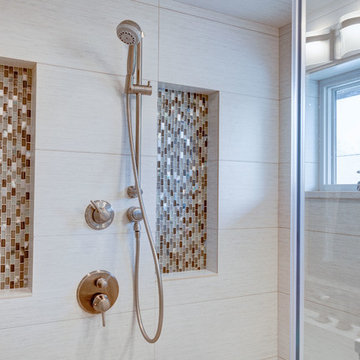
Large arts and crafts white tile and porcelain tile travertine floor bathroom photo in Chicago with an undermount sink, furniture-like cabinets, gray cabinets, granite countertops, a two-piece toilet and white walls
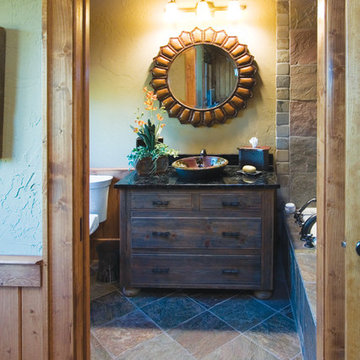
A custom designed timber frame home, with craftsman exterior elements, and interior elements that include barn-style open beams, hardwood floors, and an open living plan. The Meadow Lodge by MossCreek is a beautiful expression of rustic American style for a discriminating client.
Travertine Floor Craftsman Bathroom Ideas
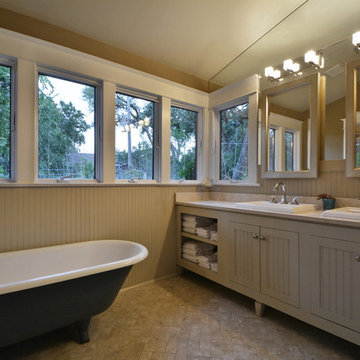
We gutted the 1918 craftsman home and added to it, keeping all the wood floors and duplicated original woodwork where necessary. With a new kitchen, living and master suite, the house maintains its original character but enjoys a new life. We kept the original masonry fireplace but opened the two front rooms to each other with cased openings. We added a new stair and opened up the second story to provide two new bedrooms and a bath.
1





