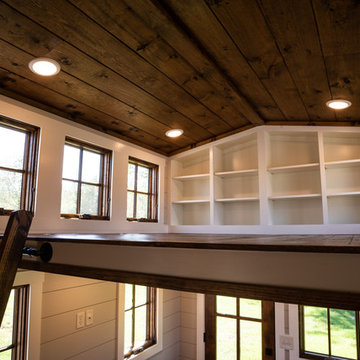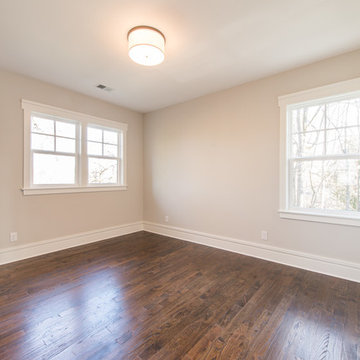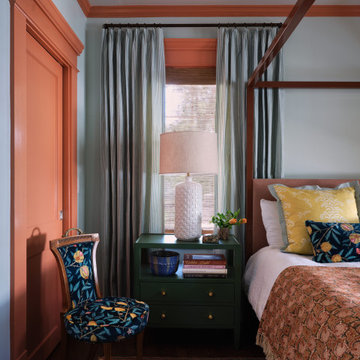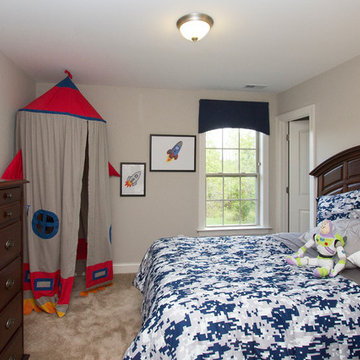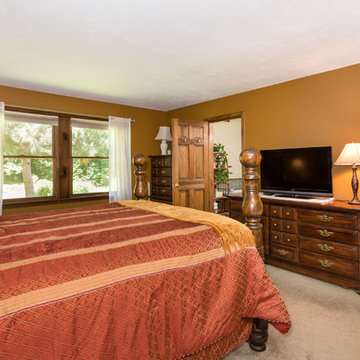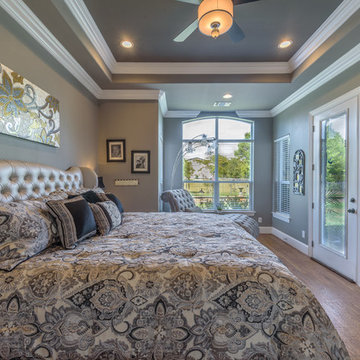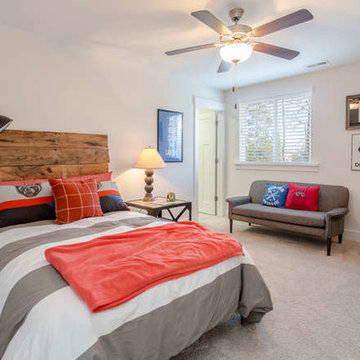Craftsman Bedroom Ideas
Refine by:
Budget
Sort by:Popular Today
461 - 480 of 25,408 photos
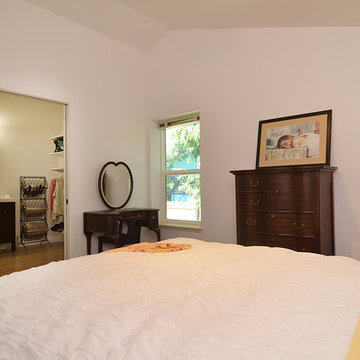
Pattie O'Loughlin Marmon
Mid-sized arts and crafts master carpeted bedroom photo in Seattle with white walls
Mid-sized arts and crafts master carpeted bedroom photo in Seattle with white walls
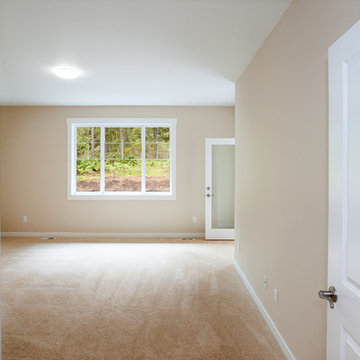
David W. Cohen Photography
Inspiration for a craftsman bedroom remodel in Seattle
Inspiration for a craftsman bedroom remodel in Seattle
Find the right local pro for your project
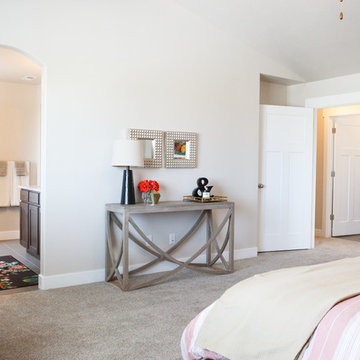
Photography | Alicia Wade Photography
Interior Design | Calli Jane Interiors
Example of an arts and crafts bedroom design in Salt Lake City
Example of an arts and crafts bedroom design in Salt Lake City
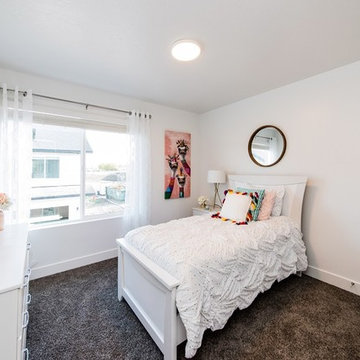
Spacious layouts with a grand master suite with large walk-in closet, beautiful kitchen with large islands, 9 ft ceilings, LVP flooring and more! Call today!
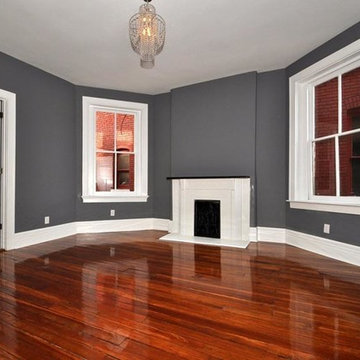
Mid-sized arts and crafts master medium tone wood floor and brown floor bedroom photo in Louisville with gray walls, a standard fireplace and a concrete fireplace
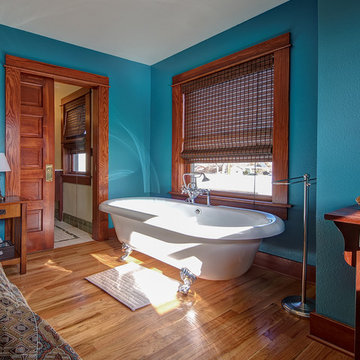
Mid-sized arts and crafts master medium tone wood floor and brown floor bedroom photo in Denver with blue walls, a standard fireplace and a tile fireplace
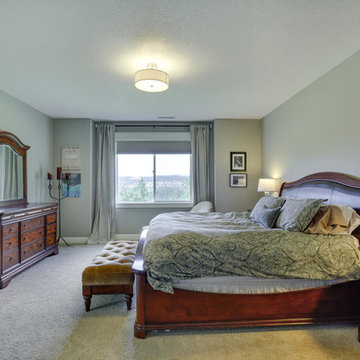
Re-PDX Photography of Portland Oregon
Inspiration for a large craftsman master carpeted bedroom remodel in Portland with gray walls
Inspiration for a large craftsman master carpeted bedroom remodel in Portland with gray walls
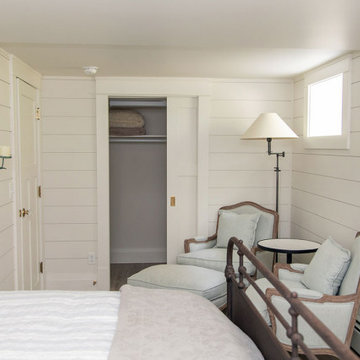
This remodeled basement includes two guest bedrooms with shiplap walls.
Example of a mid-sized arts and crafts guest medium tone wood floor, shiplap wall and brown floor bedroom design in Other with white walls
Example of a mid-sized arts and crafts guest medium tone wood floor, shiplap wall and brown floor bedroom design in Other with white walls
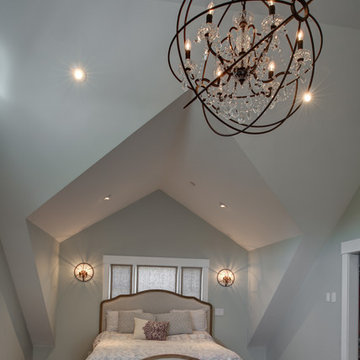
Mid-sized arts and crafts master medium tone wood floor bedroom photo in San Francisco with blue walls
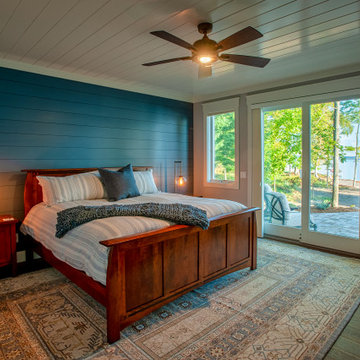
The sunrise view over Lake Skegemog steals the show in this classic 3963 sq. ft. craftsman home. This Up North Retreat was built with great attention to detail and superior craftsmanship. The expansive entry with floor to ceiling windows and beautiful vaulted 28 ft ceiling frame a spectacular lake view.
This well-appointed home features hickory floors, custom built-in mudroom bench, pantry, and master closet, along with lake views from each bedroom suite and living area provides for a perfect get-away with space to accommodate guests. The elegant custom kitchen design by Nowak Cabinets features quartz counter tops, premium appliances, and an impressive island fit for entertaining. Hand crafted loft barn door, artfully designed ridge beam, vaulted tongue and groove ceilings, barn beam mantle and custom metal worked railing blend seamlessly with the clients carefully chosen furnishings and lighting fixtures to create a graceful lakeside charm.
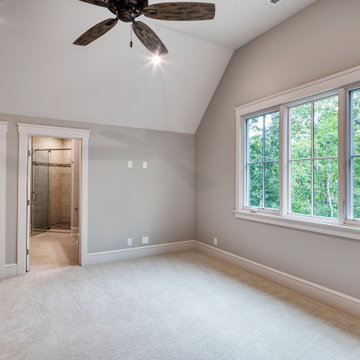
Bedroom 2
Large arts and crafts guest carpeted, white floor and vaulted ceiling bedroom photo in Other with gray walls
Large arts and crafts guest carpeted, white floor and vaulted ceiling bedroom photo in Other with gray walls
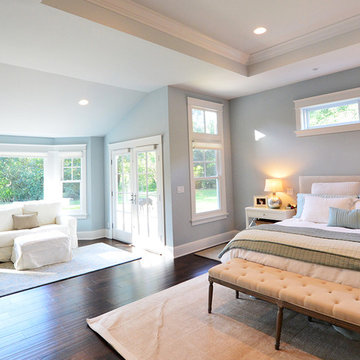
Example of a large arts and crafts master vinyl floor bedroom design in San Francisco with no fireplace and gray walls
Craftsman Bedroom Ideas
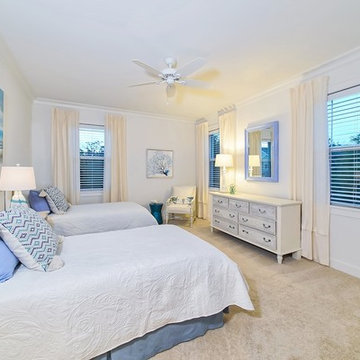
This Sarasota West of Trail coastal-inspired residence in Granada Park sold to a couple that were downsizing from a waterfront home on Siesta Key. Granada Park is located in the Granada neighborhood of Sarasota, with freestanding residences built in a townhome style, just down the street from the Field Club, of which they are members.
The Buttonwood, like all the homes in the gated enclave of Granada Park, offer the leisure of a maintenance-free lifestyle. The Buttonwood has an expansive 3,342 sq. ft. and one of the highest walkability scores of any gated community in Sarasota. Walk/bike to nearby shopping and dining, or just a quick drive to Siesta Key Beach or downtown Sarasota. Custom-built by MGB Fine Custom Homes, this home blends traditional Florida architecture with the latest building innovations. High ceilings, wood floors, solid-core doors, solid-wood cabinetry, LED lighting, gourmet kitchen, wide hallways, large bedrooms and sumptuous baths clearly show a respect for quality construction meant to stand the test of time. Green certification by the Florida Green Building Coalition and an Emerald Certification (the highest rating given) by the National Green Building Standard ensure energy efficiency, healthy indoor air, enhanced comfort and reduced utility costs. Smart phone home connectivity provides controls for lighting, data communication, security and sound system. Gatherings large and small are pure pleasure in the outdoor great room on the second floor with grilling kitchen, fireplace and media connections for wall-mounted TV. Downstairs, the open living area combines the kitchen, dining room and great room. The private master retreat has two walk-in closets and en-suite bath with dual vanity and oversize curbless shower. Three additional bedrooms are on the second floor with en-suite baths, along with a library and morning bar. Other features include standing-height conditioned storage room in attic; impact-resistant, EnergyStar windows and doors; and the floor plan is elevator-ready.
24






