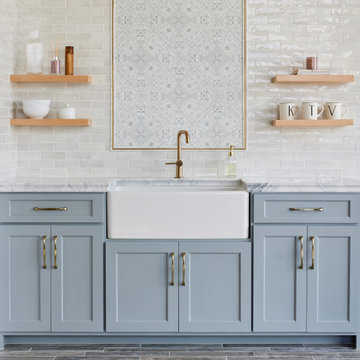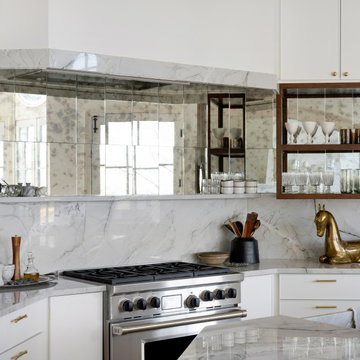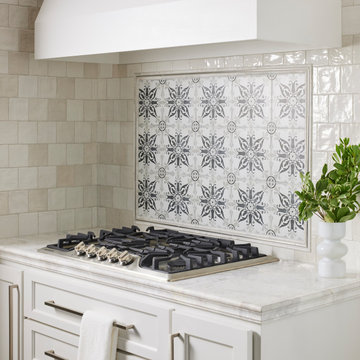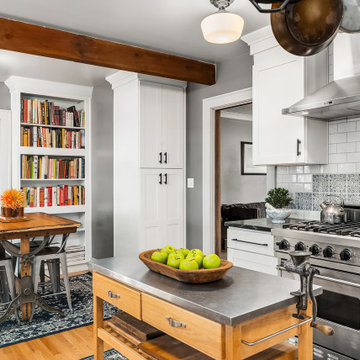Craftsman Home Design Ideas
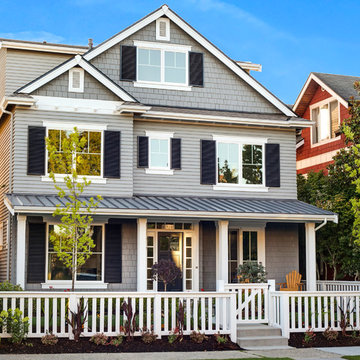
Photo Credit: Matt Edington
Inspiration for a large craftsman gray three-story wood gable roof remodel in Seattle
Inspiration for a large craftsman gray three-story wood gable roof remodel in Seattle

You enter this bright and light master bathroom through a custom pocket door that is inlayed with a mirror. The room features a beautiful free-standing tub. The shower is Carrera marble and has a seat, storage inset, a body jet and dual showerheads. The striking single vanity is a deep navy blue with beaded inset cabinets, chrome handles and provides tons of storage. Along with the blue vanity, the rose gold fixtures, including the shower grate, are eye catching and provide a subtle pop of color.
What started as an addition project turned into a full house remodel in this Modern Craftsman home in Narberth, PA. The addition included the creation of a sitting room, family room, mudroom and third floor. As we moved to the rest of the home, we designed and built a custom staircase to connect the family room to the existing kitchen. We laid red oak flooring with a mahogany inlay throughout house. Another central feature of this is home is all the built-in storage. We used or created every nook for seating and storage throughout the house, as you can see in the family room, dining area, staircase landing, bedroom and bathrooms. Custom wainscoting and trim are everywhere you look, and gives a clean, polished look to this warm house.
Rudloff Custom Builders has won Best of Houzz for Customer Service in 2014, 2015 2016, 2017 and 2019. We also were voted Best of Design in 2016, 2017, 2018, 2019 which only 2% of professionals receive. Rudloff Custom Builders has been featured on Houzz in their Kitchen of the Week, What to Know About Using Reclaimed Wood in the Kitchen as well as included in their Bathroom WorkBook article. We are a full service, certified remodeling company that covers all of the Philadelphia suburban area. This business, like most others, developed from a friendship of young entrepreneurs who wanted to make a difference in their clients’ lives, one household at a time. This relationship between partners is much more than a friendship. Edward and Stephen Rudloff are brothers who have renovated and built custom homes together paying close attention to detail. They are carpenters by trade and understand concept and execution. Rudloff Custom Builders will provide services for you with the highest level of professionalism, quality, detail, punctuality and craftsmanship, every step of the way along our journey together.
Specializing in residential construction allows us to connect with our clients early in the design phase to ensure that every detail is captured as you imagined. One stop shopping is essentially what you will receive with Rudloff Custom Builders from design of your project to the construction of your dreams, executed by on-site project managers and skilled craftsmen. Our concept: envision our client’s ideas and make them a reality. Our mission: CREATING LIFETIME RELATIONSHIPS BUILT ON TRUST AND INTEGRITY.
Photo Credit: Linda McManus Images
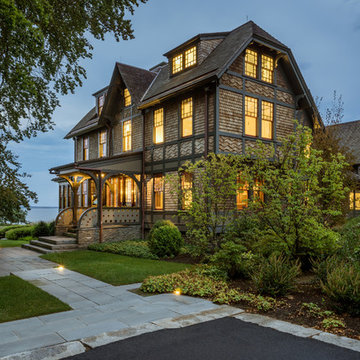
Inspiration for a craftsman brown two-story wood house exterior remodel in Providence with a clipped gable roof and a shingle roof
Find the right local pro for your project
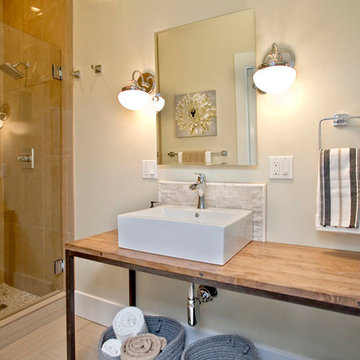
Alcove shower - large craftsman master beige tile porcelain tile and beige floor alcove shower idea in San Francisco with beige walls, a vessel sink, wood countertops and a hinged shower door
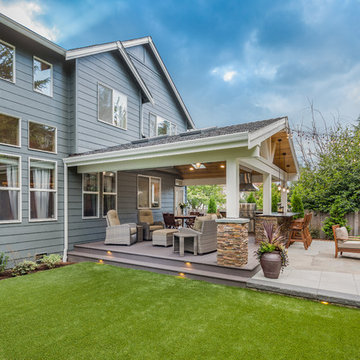
Our clients wanted to create a backyard that would grow with their young family as well as with their extended family and friends. Entertaining was a huge priority! This family-focused backyard was designed to equally accommodate play and outdoor living/entertaining.
The outdoor living spaces needed to accommodate a large number of people – adults and kids. Urban Oasis designed a deck off the back door so that the kitchen could be 36” height, with a bar along the outside edge at 42” for overflow seating. The interior space is approximate 600 sf and accommodates both a large dining table and a comfortable couch and chair set. The fire pit patio includes a seat wall for overflow seating around the fire feature (which doubles as a retaining wall) with ample room for chairs.
The artificial turf lawn is spacious enough to accommodate a trampoline and other childhood favorites. Down the road, this area could be used for bocce or other lawn games. The concept is to leave all spaces large enough to be programmed in different ways as the family’s needs change.
A steep slope presents itself to the yard and is a focal point. Planting a variety of colors and textures mixed among a few key existing trees changed this eyesore into a beautifully planted amenity for the property.
Jimmy White Photography

Example of an arts and crafts green three-story exterior home design in Baltimore with a hip roof and a metal roof
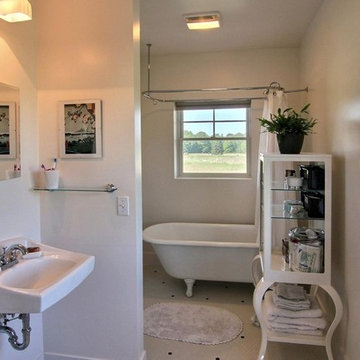
Re-Used Tile , Claw Foot Tub and Wall Mounted Sink.
Copyrighted Photography by Jim Blue, with BlueLaVaMedia
Arts and crafts master black and white tile and subway tile porcelain tile bathroom photo in Grand Rapids with white walls and a wall-mount sink
Arts and crafts master black and white tile and subway tile porcelain tile bathroom photo in Grand Rapids with white walls and a wall-mount sink
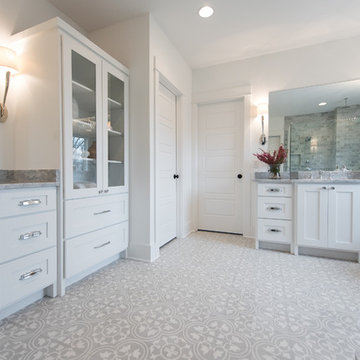
Sarah Shields Photography
Bathroom - large craftsman master gray tile and cement tile cement tile floor bathroom idea in Indianapolis with shaker cabinets, white cabinets, a one-piece toilet, white walls, a drop-in sink and marble countertops
Bathroom - large craftsman master gray tile and cement tile cement tile floor bathroom idea in Indianapolis with shaker cabinets, white cabinets, a one-piece toilet, white walls, a drop-in sink and marble countertops
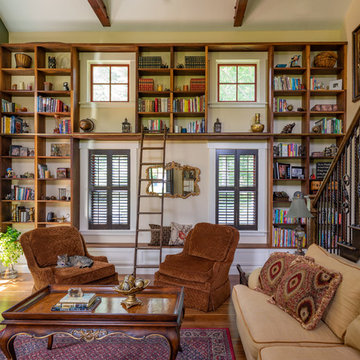
Inspiration for a craftsman enclosed medium tone wood floor and brown floor living room remodel in Boston with beige walls
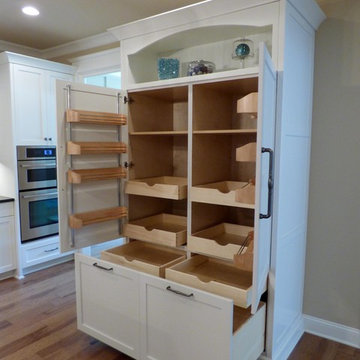
Inspiration for a large craftsman medium tone wood floor kitchen remodel in Birmingham with shaker cabinets, white cabinets and stainless steel appliances
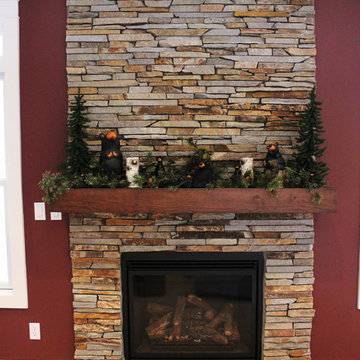
Living room - large craftsman formal and enclosed carpeted living room idea in Other with red walls
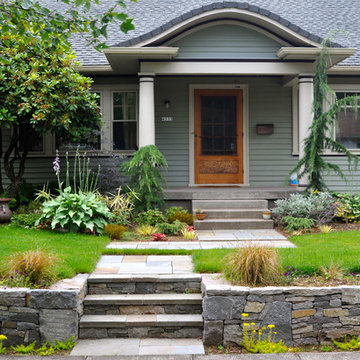
Photo: Rocco Nardelli
Photo of a craftsman front yard retaining wall landscape in Portland.
Photo of a craftsman front yard retaining wall landscape in Portland.
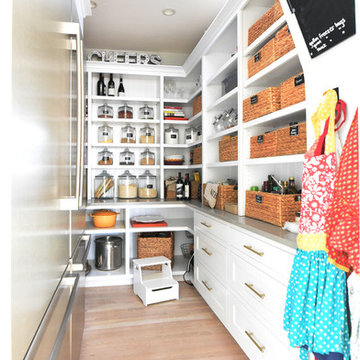
Inspiration for a mid-sized craftsman galley light wood floor kitchen pantry remodel in Other with shaker cabinets, white cabinets, quartz countertops, white backsplash, stainless steel appliances, no island and gray countertops
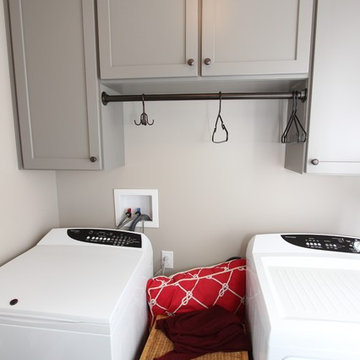
J. Wallace
Inspiration for a mid-sized craftsman galley slate floor utility room remodel in Nashville with shaker cabinets, gray cabinets, gray walls and a side-by-side washer/dryer
Inspiration for a mid-sized craftsman galley slate floor utility room remodel in Nashville with shaker cabinets, gray cabinets, gray walls and a side-by-side washer/dryer
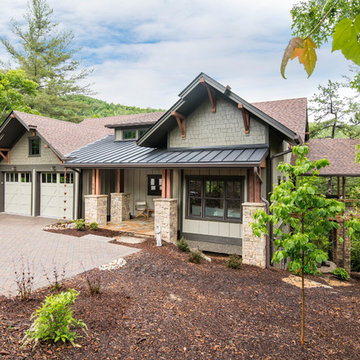
Mid-sized craftsman beige two-story wood exterior home idea in Other with a mixed material roof
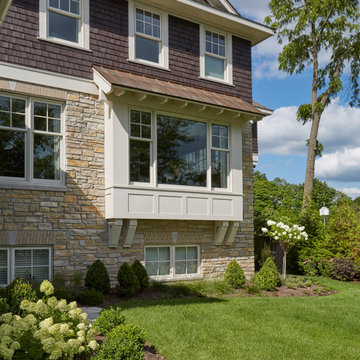
The dining room boxed bay window with standing seam copper roof.
Example of a large arts and crafts brown two-story wood house exterior design in Milwaukee with a clipped gable roof and a shingle roof
Example of a large arts and crafts brown two-story wood house exterior design in Milwaukee with a clipped gable roof and a shingle roof
Craftsman Home Design Ideas

A custom fireplace is the visual focus of this craftsman style home's living room while the U-shaped kitchen and elegant bedroom showcase gorgeous pendant lights.
Project completed by Wendy Langston's Everything Home interior design firm, which serves Carmel, Zionsville, Fishers, Westfield, Noblesville, and Indianapolis.
For more about Everything Home, click here: https://everythinghomedesigns.com/
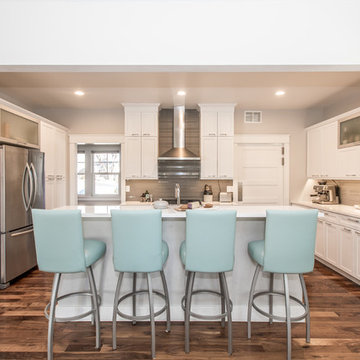
Mid-sized arts and crafts l-shaped dark wood floor and brown floor eat-in kitchen photo in Denver with shaker cabinets, white cabinets, gray backsplash, porcelain backsplash, stainless steel appliances, an island, white countertops, an undermount sink and quartz countertops
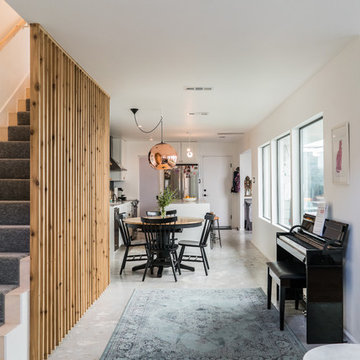
Mid-sized arts and crafts wooden straight wood railing staircase photo in Austin with wooden risers
40

























