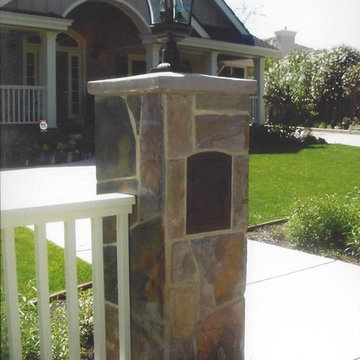Craftsman Home Design Ideas
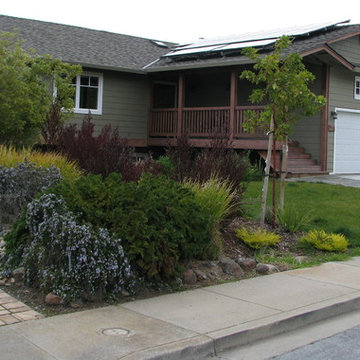
David Edwards
Drought tollerant landscaping takes this ranch style craftsman remodel to another level of water efficiency. Originally built on a 35 degree hillside the deep green retrofit and rebuild because of massive water leaks and mold damage make this one of the greenest homes in California. The home scored 272pts. on the Build it Green Green Point Rated system. and would have placed it at the Platinum level of LEED for Homes, had the homeowners wanted to spend the significant cost to get it LEED rated. With Solar Electric and Solar Thermal and a super insulated shell, the house is close to Net-Zero energy.
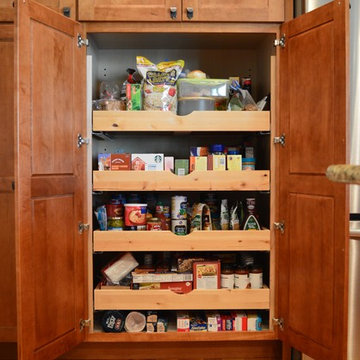
Cabinetry with functional storage can be purchased with Castle Kitchens and Interiors.
Arts and crafts l-shaped kitchen pantry photo in Denver with medium tone wood cabinets, stainless steel appliances and recessed-panel cabinets
Arts and crafts l-shaped kitchen pantry photo in Denver with medium tone wood cabinets, stainless steel appliances and recessed-panel cabinets
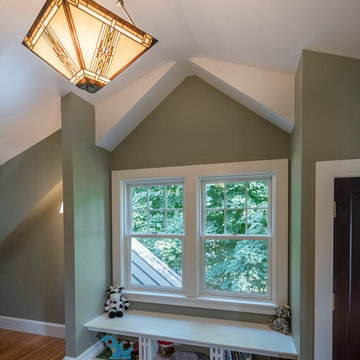
Will Horne
Inspiration for a mid-sized craftsman loft-style light wood floor bedroom remodel in Boston with green walls
Inspiration for a mid-sized craftsman loft-style light wood floor bedroom remodel in Boston with green walls
Find the right local pro for your project
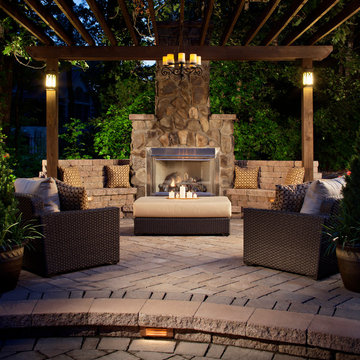
Belgard
Beautiful outdoor living space with fireplace and paver sitting wall.
Inspiration for a large craftsman backyard brick patio remodel in Denver with a fire pit and a pergola
Inspiration for a large craftsman backyard brick patio remodel in Denver with a fire pit and a pergola
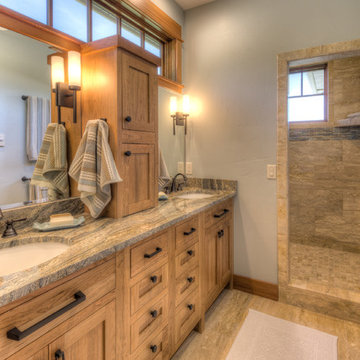
Flori Engbrecht
Large arts and crafts limestone floor bathroom photo in Other with gray walls
Large arts and crafts limestone floor bathroom photo in Other with gray walls
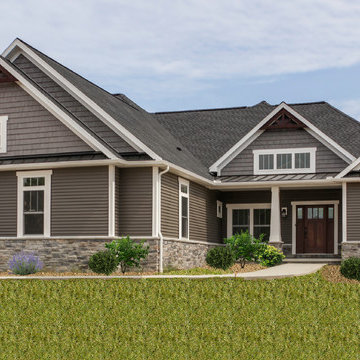
Mid-sized arts and crafts gray one-story vinyl house exterior photo in Cleveland with a mixed material roof
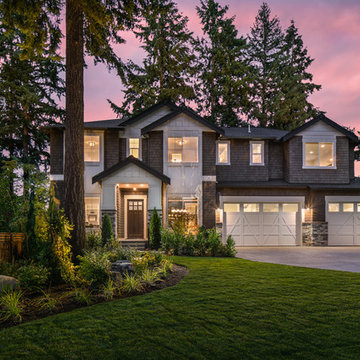
The Pacific Northwest sun setting behind the Parthenon home design.
Example of a large arts and crafts gray two-story mixed siding exterior home design in Seattle with a shingle roof
Example of a large arts and crafts gray two-story mixed siding exterior home design in Seattle with a shingle roof
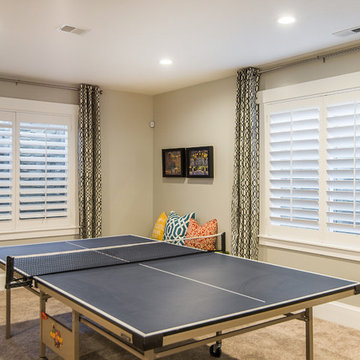
Game room - mid-sized craftsman open concept carpeted and beige floor game room idea in Salt Lake City with gray walls, no fireplace and a wall-mounted tv
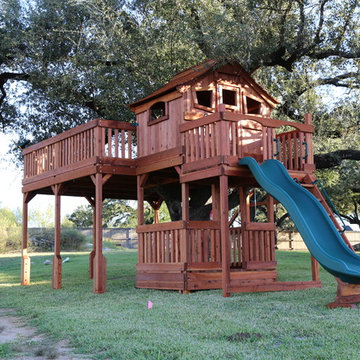
Beautiful tree house with an amazing view!
Design ideas for a large craftsman shade backyard landscaping in Dallas for summer.
Design ideas for a large craftsman shade backyard landscaping in Dallas for summer.
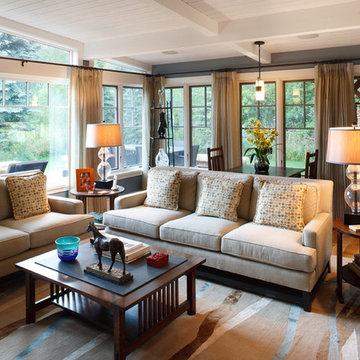
TMS Architects
Living room - large craftsman formal and enclosed medium tone wood floor and brown floor living room idea in Boston with gray walls and no tv
Living room - large craftsman formal and enclosed medium tone wood floor and brown floor living room idea in Boston with gray walls and no tv
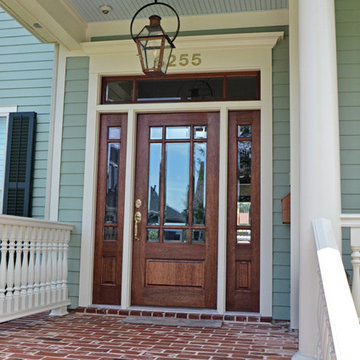
House was built by B R Laws. Jefferson Door supplied Int/ext doors, windows, shutters, cabinetry, crown, columns, stair parts and door hardware.
This is an example of a mid-sized craftsman brick front porch design in New Orleans with a roof extension.
This is an example of a mid-sized craftsman brick front porch design in New Orleans with a roof extension.
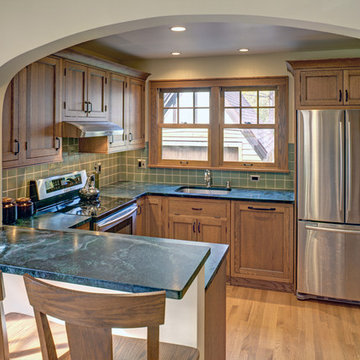
In this 1929 home, we opened the small kitchen doorway into a large curved archway, bringing the dining room and kitchen together. Hand-made Motawi Arts and Crafts backsplash tiles, oak hardwood floors, and quarter-sawn oak cabinets matching the existing millwork create an authentic period look for the kitchen. A new Marvin window and enhanced cellulose insulation make the space more comfortable and energy efficient. In the all new second floor bathroom, the period was maintained with hexagonal floor tile, subway tile wainscot, a clawfoot tub and period-style fixtures. The window is Marvin Ultrex which is impervious to bathroom humidity.
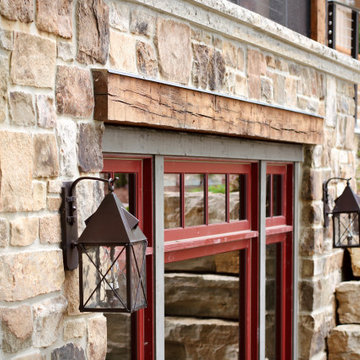
Example of a large arts and crafts beige two-story wood and board and batten exterior home design in Milwaukee with a shingle roof and a gray roof
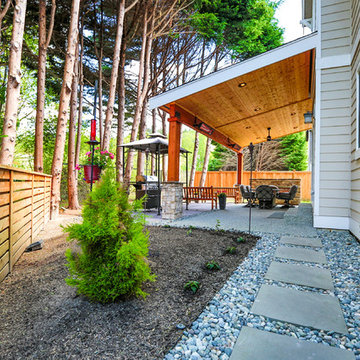
Inspiration for a mid-sized craftsman backyard concrete paver patio remodel in Seattle with a fireplace and a roof extension
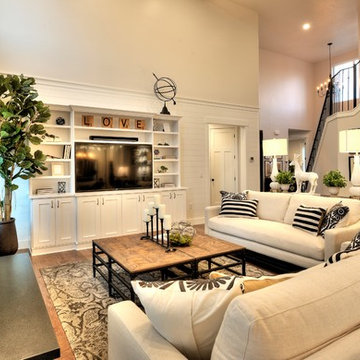
Living room - large craftsman open concept medium tone wood floor and brown floor living room idea in Salt Lake City with beige walls, no fireplace and a media wall
Craftsman Home Design Ideas
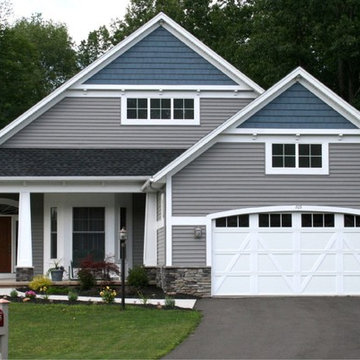
Carini Engineering Designs home
Mid-sized craftsman green two-story vinyl exterior home idea in New York with a shingle roof
Mid-sized craftsman green two-story vinyl exterior home idea in New York with a shingle roof
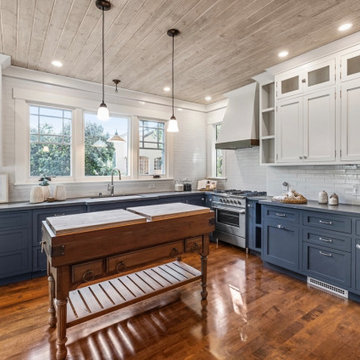
The free standing island keeps the floor open creating an expansive look.
Eat-in kitchen - large craftsman u-shaped medium tone wood floor, brown floor and shiplap ceiling eat-in kitchen idea in San Francisco with an undermount sink, beaded inset cabinets, blue cabinets, quartz countertops, white backsplash, brick backsplash, stainless steel appliances, an island and black countertops
Eat-in kitchen - large craftsman u-shaped medium tone wood floor, brown floor and shiplap ceiling eat-in kitchen idea in San Francisco with an undermount sink, beaded inset cabinets, blue cabinets, quartz countertops, white backsplash, brick backsplash, stainless steel appliances, an island and black countertops
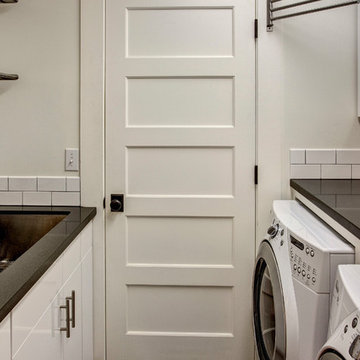
A simple and clean Laundry Room efficiently everything you need in a small footprint. John Wilbanks Photography
Dedicated laundry room - craftsman dedicated laundry room idea in Seattle with a single-bowl sink, flat-panel cabinets, white cabinets, white walls and a side-by-side washer/dryer
Dedicated laundry room - craftsman dedicated laundry room idea in Seattle with a single-bowl sink, flat-panel cabinets, white cabinets, white walls and a side-by-side washer/dryer
142


























