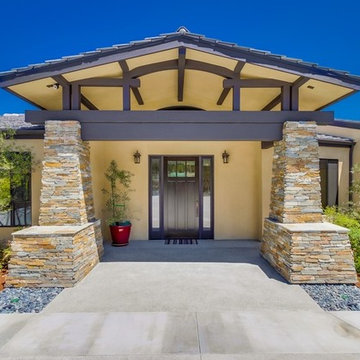Craftsman Home Design Ideas
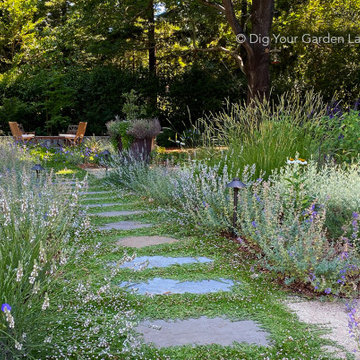
Completed the Summer/Fall of 2020, this Ross, CA back landscape was re-imagined to remove the leaking pool and replace the water-thirsty/tired lawn. The result is a beautiful landscape with more usable and functional areas for outdoor living and enjoyment. Filled with an abundance of diverse, lower-water plants and enhancements. A feast for the eyes and senses for the homeowners to enjoy throughout the seasons, that also welcomes the birds, bees and butterflies.
We replaced and expanded the patio outside the home's sliding doors to provide more space for dining and entertaining. Full-range bluestone was selected for its warm and cool tones for the patio, stairs and the long curvaceous pathway that leads to a smaller patio. Shaded by the majestic oak tree, this patio at the back of the property is another welcoming destination for peaceful relaxation. It is boarded by a stone seat wall constructed with "Rocky Mountain Gold Glacier" natural stone that provides additional seating, functionality and compliments the bluestone beautifully. "Granitecrete" (a material similar to Decomposed Granite) was chosen as the surface for other pathways and a small area designed to include a bench and a curved trellis with a lowering vine. It also surrounds the dramatic tall planters with Kumquat trees, and the stately water feature. A variety of Mediterranean plants and grasses fill the garden with movement texture and fragrance, designed in shades of green, gray, purple and white. A low-water Kurapia ground surrounds the main pathway pavers.

The first floor houses a generous two car garage with work bench, small mechanical room and a greenhouse. The second floor houses a one bedroom guest quarters.
Brian Vanden Brink Photographer
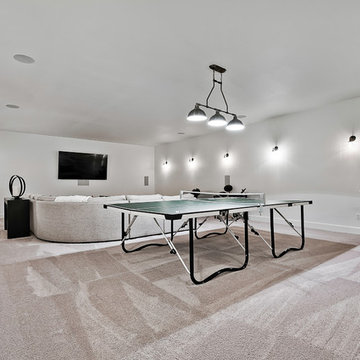
The Theater/Game room is built under the garage, completed with ICF block walls.
Huge arts and crafts enclosed ceramic tile and beige floor home theater photo in Other with white walls and a wall-mounted tv
Huge arts and crafts enclosed ceramic tile and beige floor home theater photo in Other with white walls and a wall-mounted tv
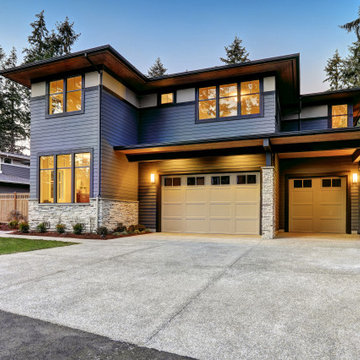
A modern approach to an american classic. This 5,400 s.f. mountain escape was designed for a family leaving the busy city life for a full-time vacation. The open-concept first level is the family's gathering space and upstairs is for sleeping.
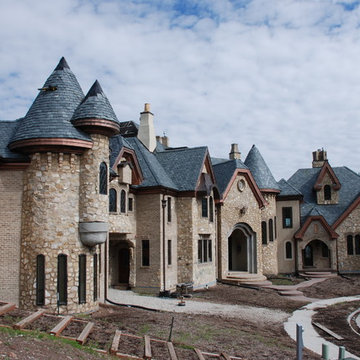
Example of a huge arts and crafts brown split-level stone house exterior design in Salt Lake City with a clipped gable roof and a shingle roof
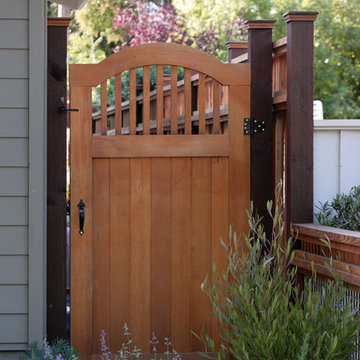
Daniel Photography Ltd.
Photo of a large craftsman full sun side yard stone garden path in San Francisco for spring.
Photo of a large craftsman full sun side yard stone garden path in San Francisco for spring.
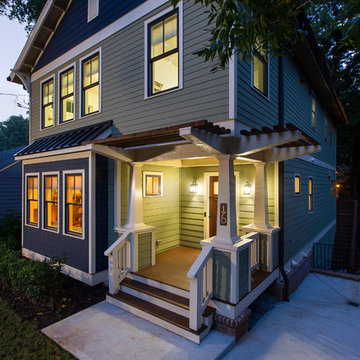
This is an example of a mid-sized craftsman front porch design in Atlanta with a roof extension.
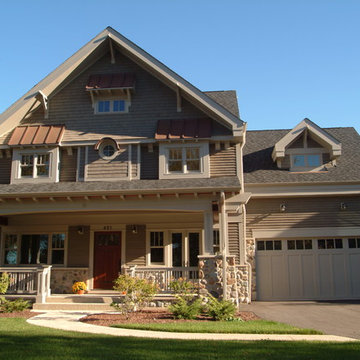
Inspiration for a large craftsman gray three-story mixed siding exterior home remodel in Chicago
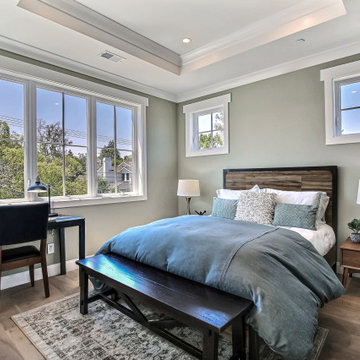
Craftsman Style Residence New Construction 2021
3000 square feet, 4 Bedroom, 3-1/2 Baths
Mid-sized arts and crafts guest medium tone wood floor, gray floor and tray ceiling bedroom photo in San Francisco with gray walls
Mid-sized arts and crafts guest medium tone wood floor, gray floor and tray ceiling bedroom photo in San Francisco with gray walls
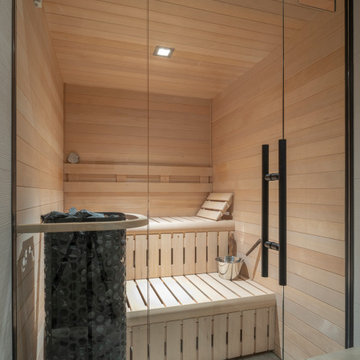
Inspiration for a mid-sized craftsman white tile and ceramic tile porcelain tile and green floor bathroom remodel in Denver with furniture-like cabinets, light wood cabinets, a one-piece toilet, multicolored walls, a vessel sink, quartz countertops, a hinged shower door and white countertops
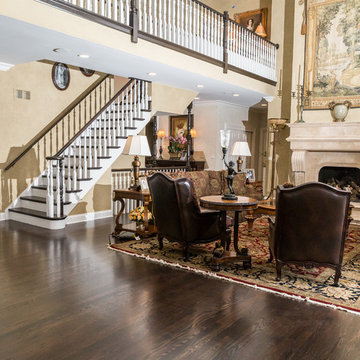
Dark Wood Floors, Living Room
Photo by: Divine Simplicity Photography
Large arts and crafts formal and open concept dark wood floor and brown floor living room photo in Chicago with beige walls, a standard fireplace, a stone fireplace and no tv
Large arts and crafts formal and open concept dark wood floor and brown floor living room photo in Chicago with beige walls, a standard fireplace, a stone fireplace and no tv

Bathroom - small craftsman 3/4 blue tile and porcelain tile slate floor, gray floor, single-sink, exposed beam and wallpaper bathroom idea in New York with flat-panel cabinets, medium tone wood cabinets, blue walls, a vessel sink, soapstone countertops, gray countertops and a freestanding vanity
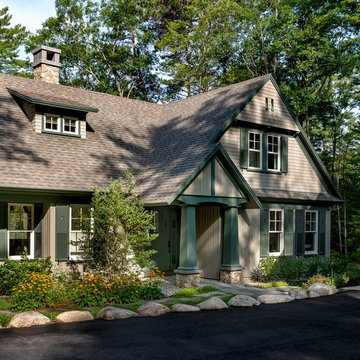
Rob Karosis Photography
Craftsman beige two-story wood exterior home idea in Boston with a shingle roof
Craftsman beige two-story wood exterior home idea in Boston with a shingle roof
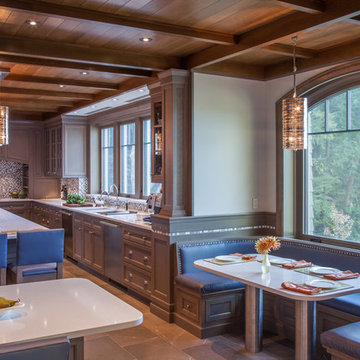
J.Gantz
Huge arts and crafts u-shaped porcelain tile and brown floor eat-in kitchen photo in Burlington with recessed-panel cabinets, gray cabinets, stainless steel appliances, an island, a double-bowl sink, solid surface countertops, multicolored backsplash and mosaic tile backsplash
Huge arts and crafts u-shaped porcelain tile and brown floor eat-in kitchen photo in Burlington with recessed-panel cabinets, gray cabinets, stainless steel appliances, an island, a double-bowl sink, solid surface countertops, multicolored backsplash and mosaic tile backsplash
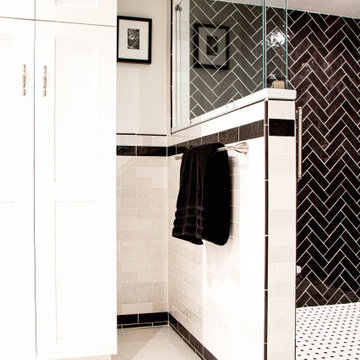
Bathroom - large craftsman master black and white tile and porcelain tile porcelain tile and white floor bathroom idea in Orlando with shaker cabinets, white walls, a hinged shower door, white countertops and a built-in vanity
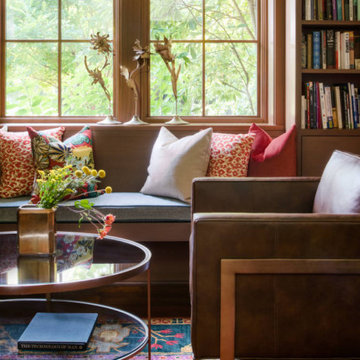
ovely Library
This gorgeous custom home boasts the beautiful architectural details of the 1920s era but with the modern sustainability at the forefront of its design!
This cozy custom library was made for stretching out with your favorite book and tucking in with a cuppa!
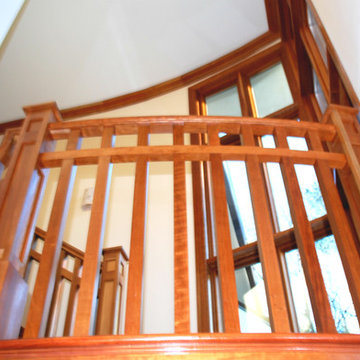
Brian Ehrenfeld
Example of a huge arts and crafts wooden curved staircase design in Raleigh with wooden risers
Example of a huge arts and crafts wooden curved staircase design in Raleigh with wooden risers
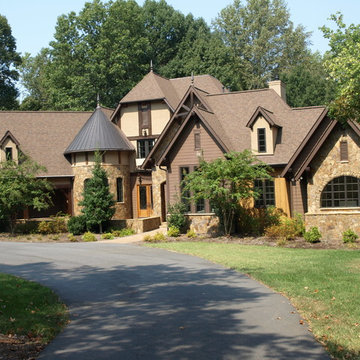
This home is one of my favorite applications we have ever done!
The colors and combinations of stone on this home integrated with the other materials provide such a unique foundation for this home.
The combination of wood, painted wood, stained wood (different stain colors), stucco and stone give this home a one of a kind feel.
Now to the stone. First off, I love the rust color of this stone (the doors have the same color stain to really bring that out). Well on this application we used two stones from the NC Mountains and a stone from Tennessee. As you can see in the right of the picture the veneer stone is drystacked in a subtle way that really accentuates the rust color and in my favorite detail we used River Rock about all the doors and windows as an accent stone and it looks amazing! The Tennessee flagstone is used as cap on all of the walls and ledges.
Let me just say one thing about Tennessee flagstone, it can go almost anywhere in a flat situation and complements everything so well.
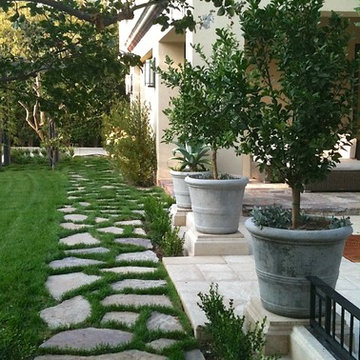
Inspiration for a large craftsman backyard stone garden path in Los Angeles.
Craftsman Home Design Ideas
32

























