Craftsman Home Design Ideas
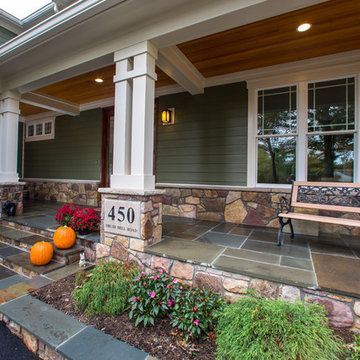
Bruce Buckley Photography
Large arts and crafts stone front porch photo in DC Metro with a roof extension
Large arts and crafts stone front porch photo in DC Metro with a roof extension
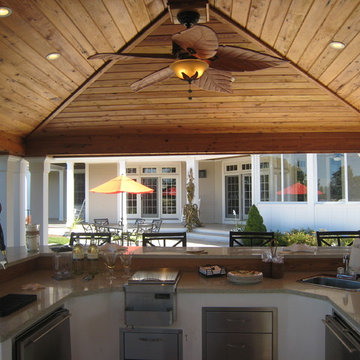
Inspiration for a large craftsman backyard concrete patio kitchen remodel in Boston with a gazebo
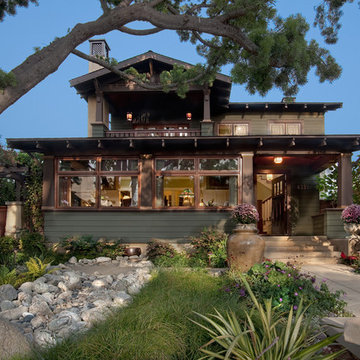
Large arts and crafts green split-level mixed siding exterior home photo in San Diego with a shingle roof
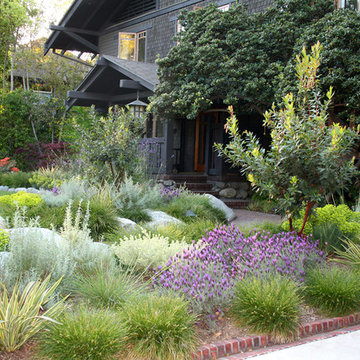
Design ideas for a mid-sized craftsman drought-tolerant and full sun front yard brick garden path in Los Angeles.

Modern mountain aesthetic in this fully exposed custom designed ranch. Exterior brings together lap siding and stone veneer accents with welcoming timber columns and entry truss. Garage door covered with standing seam metal roof supported by brackets. Large timber columns and beams support a rear covered screened porch. (Ryan Hainey)
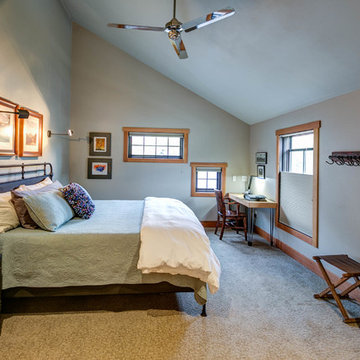
Peak Room/Guest room.
Large arts and crafts guest carpeted and beige floor bedroom photo with beige walls
Large arts and crafts guest carpeted and beige floor bedroom photo with beige walls
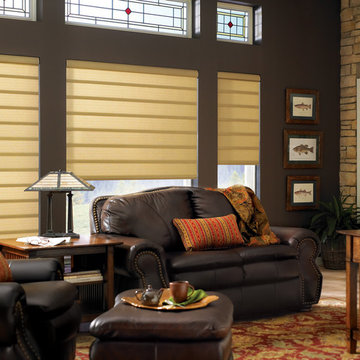
Study room - large craftsman freestanding desk porcelain tile and beige floor study room idea in Dallas with multicolored walls and no fireplace
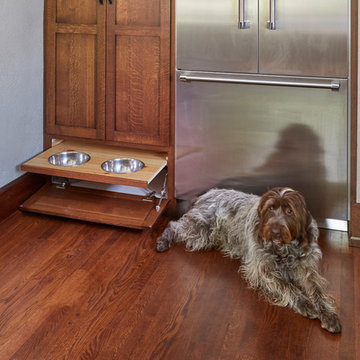
Mike Kaskel, photographer
Wood Specialties, Inc., cabinetmaker
Example of a mid-sized arts and crafts medium tone wood floor and brown floor kitchen design in Milwaukee with a farmhouse sink, shaker cabinets, medium tone wood cabinets, quartz countertops, white backsplash, subway tile backsplash, stainless steel appliances, an island and white countertops
Example of a mid-sized arts and crafts medium tone wood floor and brown floor kitchen design in Milwaukee with a farmhouse sink, shaker cabinets, medium tone wood cabinets, quartz countertops, white backsplash, subway tile backsplash, stainless steel appliances, an island and white countertops
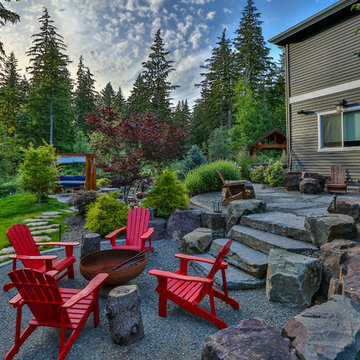
A cedar free-standing, gable style patio cover with beautiful landscaping and stone walkways that lead around the house. This project also has a day bed that is surrounded by landscaping and a water fountain.

Inspiration for a large craftsman u-shaped slate floor eat-in kitchen remodel in Portland Maine with an integrated sink, raised-panel cabinets, yellow cabinets, granite countertops, gray backsplash, stone tile backsplash, stainless steel appliances and an island
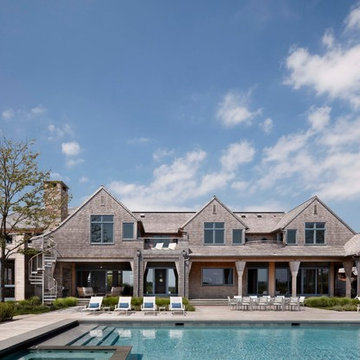
Photography by Michael Moran
Example of a huge arts and crafts beige two-story wood exterior home design in New York with a shingle roof
Example of a huge arts and crafts beige two-story wood exterior home design in New York with a shingle roof
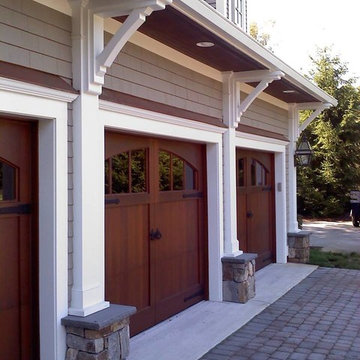
3 car garage.
Garage - mid-sized craftsman attached three-car garage idea in New York
Garage - mid-sized craftsman attached three-car garage idea in New York

We gave a fresh, new look to the Powder Room with crisp white painted wainscoting, and lovely gold leaf wallpaper. The Powder Room window was made to let the light in, and designed and built by Jonathan Clarren, master glass artist. Compositions like this come together by joining elements and accessories, both old and new. Craftsman Four Square, Seattle, WA, Belltown Design, Photography by Julie Mannell.
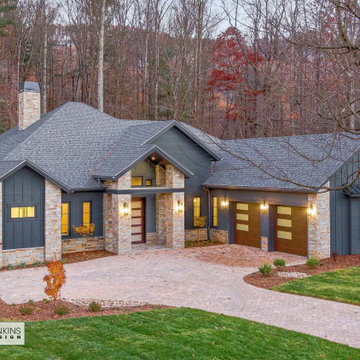
The Modern Mountain Ambridge model is part of a series of homes we designed for the luxury community Walnut Cove at the Cliffs, near Asheville, NC
Inspiration for a mid-sized craftsman black one-story mixed siding and board and batten exterior home remodel with a shingle roof and a gray roof
Inspiration for a mid-sized craftsman black one-story mixed siding and board and batten exterior home remodel with a shingle roof and a gray roof

Situated on the edge of New Hampshire’s beautiful Lake Sunapee, this Craftsman-style shingle lake house peeks out from the towering pine trees that surround it. When the clients approached Cummings Architects, the lot consisted of 3 run-down buildings. The challenge was to create something that enhanced the property without overshadowing the landscape, while adhering to the strict zoning regulations that come with waterfront construction. The result is a design that encompassed all of the clients’ dreams and blends seamlessly into the gorgeous, forested lake-shore, as if the property was meant to have this house all along.
The ground floor of the main house is a spacious open concept that flows out to the stone patio area with fire pit. Wood flooring and natural fir bead-board ceilings pay homage to the trees and rugged landscape that surround the home. The gorgeous views are also captured in the upstairs living areas and third floor tower deck. The carriage house structure holds a cozy guest space with additional lake views, so that extended family and friends can all enjoy this vacation retreat together. Photo by Eric Roth
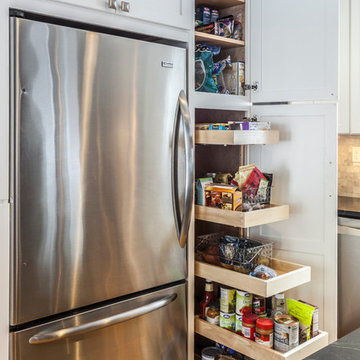
Designer: Matt Welch
Contractor: Adam Lambert
Photographer: Mark Bayer
Inspiration for a mid-sized craftsman light wood floor kitchen pantry remodel in Burlington with an undermount sink, shaker cabinets, white cabinets, soapstone countertops, stainless steel appliances and an island
Inspiration for a mid-sized craftsman light wood floor kitchen pantry remodel in Burlington with an undermount sink, shaker cabinets, white cabinets, soapstone countertops, stainless steel appliances and an island

A custom Grabill kitchen was designed with professional grade Wolf and Thermador appliances for an enjoyable cooking and dining experience.
Kate Benjamin Photography
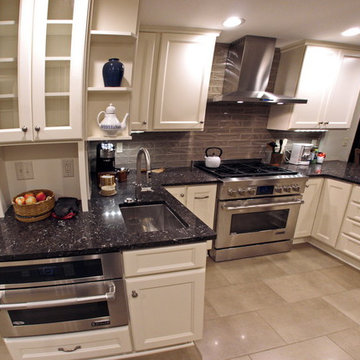
Example of a large arts and crafts galley ceramic tile kitchen pantry design in Seattle with an undermount sink, recessed-panel cabinets, white cabinets, quartz countertops, gray backsplash, cement tile backsplash, stainless steel appliances and a peninsula
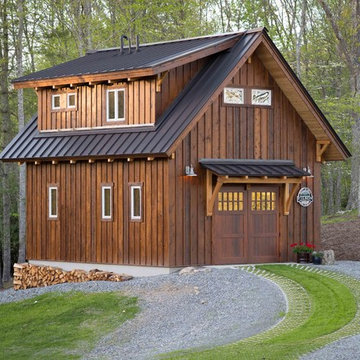
This Garage Guesthouse was born when my wife and I built a new home and I realized that it was perfect except for one thing: I really wanted and needed a space of my own. That, and a good friend once told me that if one could ever justify the cost of a Guest House, we and our guests would prefer the arrangement. And so was born a simple, yet attractive, highly energy-efficient 18' x 22' timber framed Garage/Workshop with an upstairs that currently serves as a Guest House--but could also be a studio, home office, or Airbnb. The White Oak timber frame is enclosed by highly efficient pre-cut structural insulated panels, and is heated and cooled by a Mitsubishi split unit. We plan to offer this as a timber frame kit in the coming year--please give Eric Morley a call for more information. Photo copyright 2017 Carolina Timberworks
Craftsman Home Design Ideas
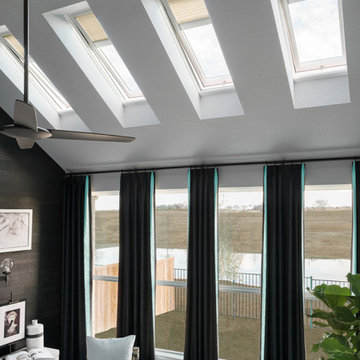
https://www.tiffanybrooksinteriors.com
Inquire About Our Design Services
https://www.tiffanybrooksinteriors.com Inquire About Our Design Services. Space designed by Tiffany Brooks.
Photos © 2019 Scripps Networks, LLC.
16
























