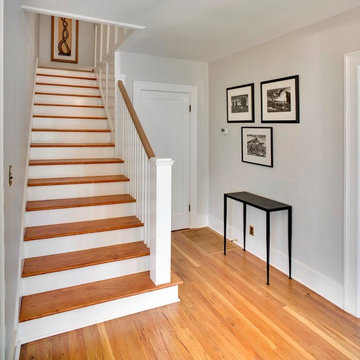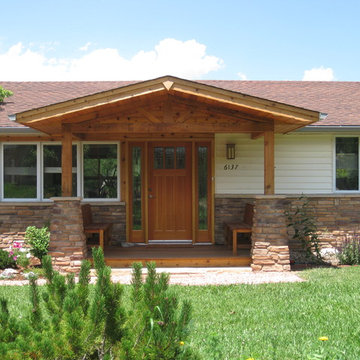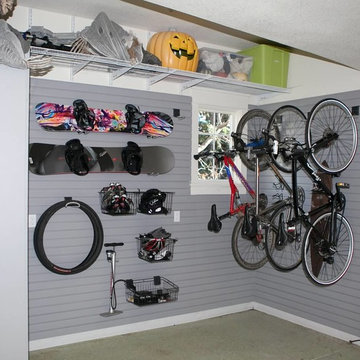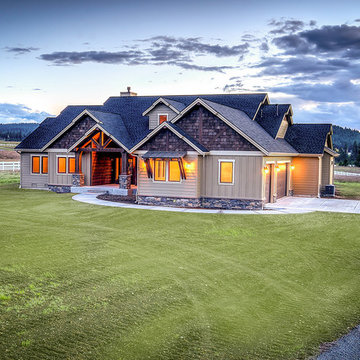Mid-Sized Craftsman Home Design Ideas

One enters the large pantry through a wood sliding barn door with old-world metal door hardware; a perfect use for a door style that, both open and closed, adds beauty, texture and a sense of history. The kitchen features interior lit cabinets, subway tile backsplash, and double wall ovens.
Photo Credit: David A. Beckwith

Stephen Cridland Photography
Inspiration for a mid-sized craftsman wooden straight staircase remodel in Portland with painted risers
Inspiration for a mid-sized craftsman wooden straight staircase remodel in Portland with painted risers

Master Bath - Jeff Faye phtography
Inspiration for a mid-sized craftsman master white tile and ceramic tile ceramic tile and multicolored floor bathroom remodel in Tampa with furniture-like cabinets, light wood cabinets, a two-piece toilet, gray walls, a vessel sink and wood countertops
Inspiration for a mid-sized craftsman master white tile and ceramic tile ceramic tile and multicolored floor bathroom remodel in Tampa with furniture-like cabinets, light wood cabinets, a two-piece toilet, gray walls, a vessel sink and wood countertops

Front porch addition with Craftsman style clear pine door with stained glass. African mahogany decking and benches.
Mid-sized arts and crafts front porch idea in Denver with decking and a roof extension
Mid-sized arts and crafts front porch idea in Denver with decking and a roof extension

Example of a mid-sized arts and crafts open concept ceramic tile and beige floor living room design in Austin with beige walls, a corner fireplace and a stone fireplace

Example of a mid-sized arts and crafts gray two-story house exterior design in Charlotte with a gray roof

All photos by Linda Oyama Bryan. Home restoration by Von Dreele-Freerksen Construction
Mid-sized arts and crafts backyard stone patio kitchen photo in Chicago with a pergola
Mid-sized arts and crafts backyard stone patio kitchen photo in Chicago with a pergola

Bathroom - mid-sized craftsman 3/4 black and white tile and gray tile linoleum floor bathroom idea in San Francisco with shaker cabinets, black cabinets, a two-piece toilet, beige walls, an undermount sink and marble countertops

Inspiration for a mid-sized craftsman single-wall slate floor laundry room remodel in New York with an undermount sink, quartz countertops, white walls, a side-by-side washer/dryer, gray countertops, recessed-panel cabinets and medium tone wood cabinets

The custom-made cabinetry has details in the wood. This kitchen features Wood-Mode products and a light wood finish. Refined carvings meet rustic wood grain with classic Southern appeal in this detailed kitchen.

View of towel holder behind the door. Subway tile is laid 3/4 up the wall and crowned with marble to coordinate with marble flooring.
Mid-sized arts and crafts white tile and ceramic tile marble floor and gray floor bathroom photo in St Louis with white cabinets, a two-piece toilet, gray walls and a pedestal sink
Mid-sized arts and crafts white tile and ceramic tile marble floor and gray floor bathroom photo in St Louis with white cabinets, a two-piece toilet, gray walls and a pedestal sink

Mid-sized arts and crafts concrete front porch idea in Denver with a roof extension

The 2nd floor hall bath is a charming Craftsman showpiece. The attention to detail is highlighted through the white scroll tile backsplash, wood wainscot, chair rail and wood framed mirror. The green subway tile shower tub surround is the focal point of the room, while the white hex tile with black grout is a timeless throwback to the Arts & Crafts period.

Located in Colorado. We will travel.
Storage solution provided by the Closet Factory.
Budget varies.
Example of a mid-sized arts and crafts attached garage design in Denver
Example of a mid-sized arts and crafts attached garage design in Denver

Built in 1860 we designed this kitchen to have the conveniences of modern life with a sense of having it feel like it could be the original kitchen. White oak with clear coated herringbone oak floor and stained white oak cabinetry deliver the two tone feel.

Black Onyx Basement Bar.
Example of a mid-sized arts and crafts galley medium tone wood floor seated home bar design in Cincinnati with shaker cabinets, dark wood cabinets, granite countertops, multicolored backsplash and stone slab backsplash
Example of a mid-sized arts and crafts galley medium tone wood floor seated home bar design in Cincinnati with shaker cabinets, dark wood cabinets, granite countertops, multicolored backsplash and stone slab backsplash

Front elevation w/ side load garage
Example of a mid-sized arts and crafts beige one-story concrete fiberboard exterior home design in Seattle
Example of a mid-sized arts and crafts beige one-story concrete fiberboard exterior home design in Seattle

Entryway - mid-sized craftsman porcelain tile and gray floor entryway idea in Chicago with blue walls and a white front door

Bathroom - mid-sized craftsman master gray tile and ceramic tile marble floor, white floor, single-sink and wainscoting bathroom idea in Los Angeles with shaker cabinets, white cabinets, a one-piece toilet, beige walls, an undermount sink, quartz countertops, gray countertops and a built-in vanity
Mid-Sized Craftsman Home Design Ideas

The builder we partnered with for this beauty original wanted to use his cabinet person (who builds and finishes on site) but the clients advocated for manufactured cabinets - and we agree with them! These homeowners were just wonderful to work with and wanted materials that were a little more "out of the box" than the standard "white kitchen" you see popping up everywhere today - and their dog, who came along to every meeting, agreed to something with longevity, and a good warranty!
The cabinets are from WW Woods, their Eclipse (Frameless, Full Access) line in the Aspen door style
- a shaker with a little detail. The perimeter kitchen and scullery cabinets are a Poplar wood with their Seagull stain finish, and the kitchen island is a Maple wood with their Soft White paint finish. The space itself was a little small, and they loved the cabinetry material, so we even paneled their built in refrigeration units to make the kitchen feel a little bigger. And the open shelving in the scullery acts as the perfect go-to pantry, without having to go through a ton of doors - it's just behind the hood wall!
1
























