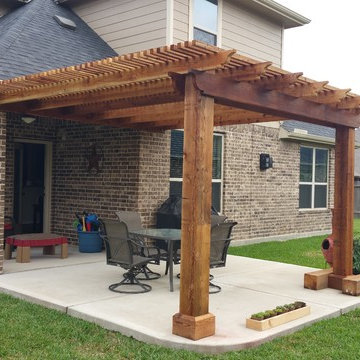Craftsman Home Design Ideas
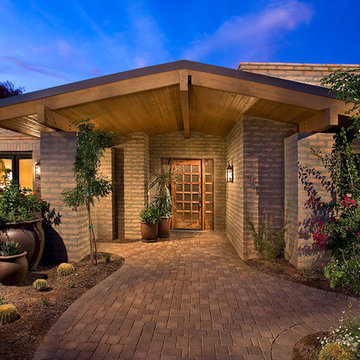
This owner of this 1950's PV home wanted to update the home while maintaining the history and memories of the years. The updated home retains the elements of its history while displaying the style and amenities of today's Paradise Valley.

Photo by Wendy Waltz.
Small arts and crafts master white tile and ceramic tile ceramic tile and gray floor corner shower photo in Seattle with shaker cabinets, medium tone wood cabinets, a two-piece toilet, white walls, an undermount sink, quartz countertops, a hinged shower door and white countertops
Small arts and crafts master white tile and ceramic tile ceramic tile and gray floor corner shower photo in Seattle with shaker cabinets, medium tone wood cabinets, a two-piece toilet, white walls, an undermount sink, quartz countertops, a hinged shower door and white countertops

Inspiration for a mid-sized craftsman l-shaped dark wood floor and brown floor open concept kitchen remodel in San Diego with an undermount sink, shaker cabinets, white cabinets, granite countertops, white backsplash, subway tile backsplash, stainless steel appliances and an island
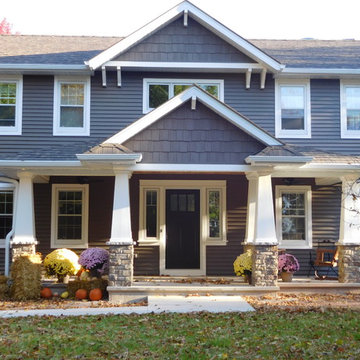
2-Story Craftsman Style with Dark Blue Narrow Horizontal Lap & Wide Dark Blue Shingle Style Accent Siding. Bright White Double Hung Windows with Wide White Trim. Tapered White Columns on a Wide Stone Base Column. 2nd Story Offset Accent Roof Line with Brackets or Corbels & Bright White Trim.
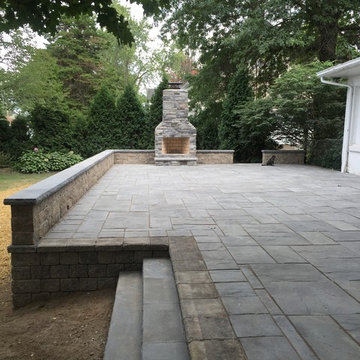
Patio - mid-sized craftsman backyard stamped concrete patio idea in Cleveland with no cover and a fire pit
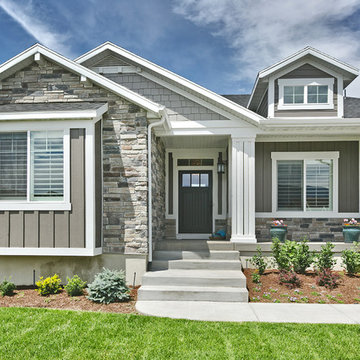
Beautiful craftsman details on this Legato in Layton, Utah by Symphony Homes.
Example of a mid-sized arts and crafts gray one-story concrete fiberboard exterior home design in Salt Lake City with a shingle roof
Example of a mid-sized arts and crafts gray one-story concrete fiberboard exterior home design in Salt Lake City with a shingle roof

We created this simple, passive solar plan to fit a variety of different building sites with easy customization. It takes well to changes adapting to suit one's individual needs. Designed for optimal passive solar and thermal performance in tight building footprints.
This cottage's exterior features poplar bark, locust log posts, and timber frame accent. Siding and trim is LP products with Eco-Panel SIPs integrated "board" for batten.
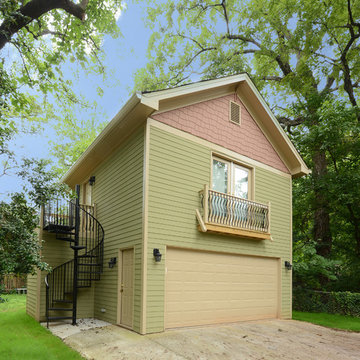
Josh Vick Photography
Inspiration for a mid-sized craftsman detached two-car garage remodel in Atlanta
Inspiration for a mid-sized craftsman detached two-car garage remodel in Atlanta
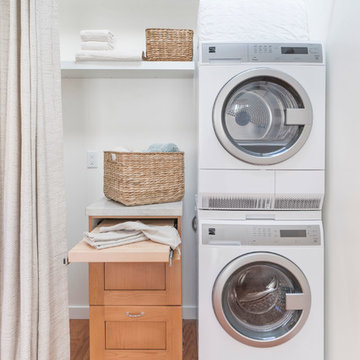
Utility room - small craftsman utility room idea in San Francisco with shaker cabinets and a stacked washer/dryer

Garrett Buell
Inspiration for a small craftsman single-wall medium tone wood floor open concept kitchen remodel in Nashville with a double-bowl sink, flat-panel cabinets, white cabinets, wood countertops and stainless steel appliances
Inspiration for a small craftsman single-wall medium tone wood floor open concept kitchen remodel in Nashville with a double-bowl sink, flat-panel cabinets, white cabinets, wood countertops and stainless steel appliances
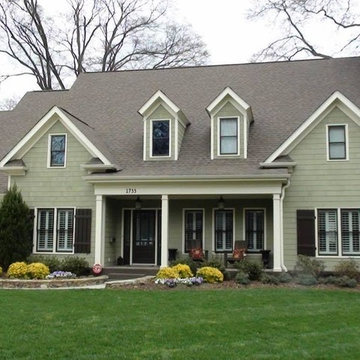
Mid-sized craftsman green two-story concrete fiberboard exterior home idea in Charlotte with a shingle roof

Large arts and crafts l-shaped light wood floor and brown floor eat-in kitchen photo in Detroit with an undermount sink, flat-panel cabinets, brown cabinets, granite countertops, beige backsplash, limestone backsplash, stainless steel appliances, an island and beige countertops

This 1927 Spanish Colonial home was in dire need of an upgraded Master bathroom. We completely gutted the bathroom and re-framed the floor because the house had settled over time. The client selected hand crafted 3x6 white tile and we installed them over a full mortar bed in a Subway pattern. We reused the original pedestal sink and tub, but had the tub re-glazed. The shower rod is also original, but we had it dipped in Polish Chrome. We added two wall sconces and a store bought medicine cabinet.
Photos by Jessica Abler, Los Angeles, CA

Large craftsman green two-story wood house exterior idea in New York with a shingle roof
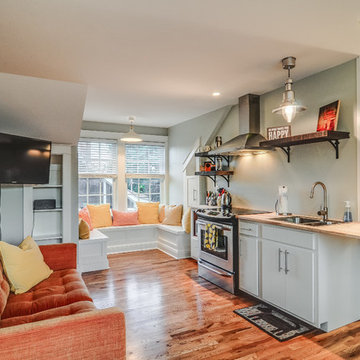
Garrett Buell
Inspiration for a small craftsman single-wall medium tone wood floor open concept kitchen remodel in Nashville with a double-bowl sink, flat-panel cabinets, white cabinets, wood countertops and stainless steel appliances
Inspiration for a small craftsman single-wall medium tone wood floor open concept kitchen remodel in Nashville with a double-bowl sink, flat-panel cabinets, white cabinets, wood countertops and stainless steel appliances
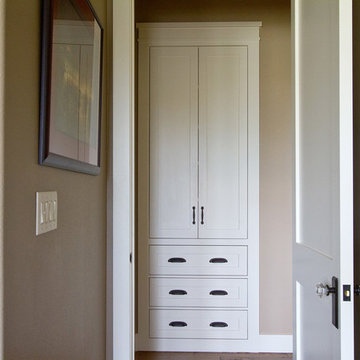
Susan Whisman of Blue Door Portraits
Example of a mid-sized arts and crafts medium tone wood floor hallway design in Dallas with beige walls
Example of a mid-sized arts and crafts medium tone wood floor hallway design in Dallas with beige walls

Inspiration for a large craftsman concrete floor entryway remodel in Denver with a medium wood front door

Dale Lang NW Architectural Photography
Inspiration for a small craftsman galley cork floor and brown floor dedicated laundry room remodel in Seattle with shaker cabinets, light wood cabinets, a stacked washer/dryer, quartz countertops, beige walls and white countertops
Inspiration for a small craftsman galley cork floor and brown floor dedicated laundry room remodel in Seattle with shaker cabinets, light wood cabinets, a stacked washer/dryer, quartz countertops, beige walls and white countertops
Craftsman Home Design Ideas
1

























