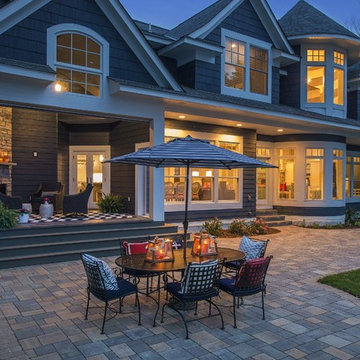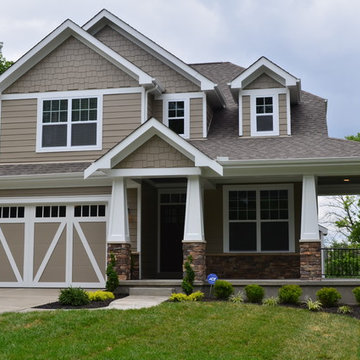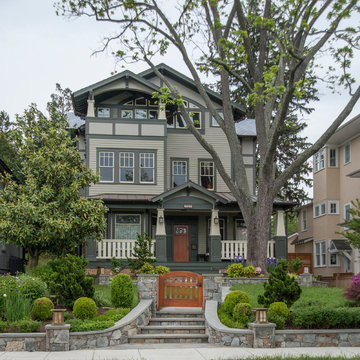Craftsman Home Design Ideas
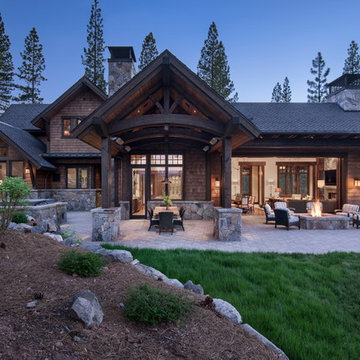
Example of a large arts and crafts brown two-story mixed siding exterior home design in Sacramento with a shingle roof
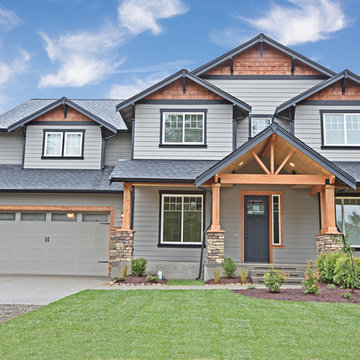
We are just loving the black and cedar trim combination! The open beam entry gives this home a striking appearance.
Bill Johnson Photography
Inspiration for a craftsman gray two-story mixed siding exterior home remodel in Seattle
Inspiration for a craftsman gray two-story mixed siding exterior home remodel in Seattle
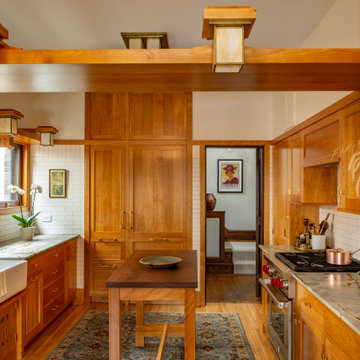
Arts and crafts u-shaped medium tone wood floor, brown floor and vaulted ceiling kitchen photo in Minneapolis with a farmhouse sink, shaker cabinets, medium tone wood cabinets, white backsplash, subway tile backsplash, paneled appliances, an island and gray countertops

Inspiration for a mid-sized craftsman gray floor entryway remodel in Other with multicolored walls and a medium wood front door
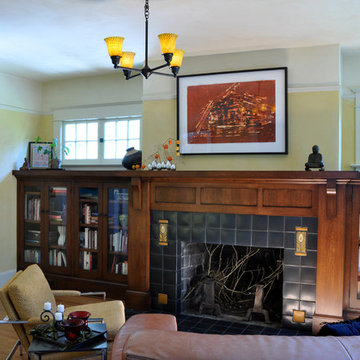
Remodel of ranch style home into Craftsman style classic. Living room features this built in storage and mantle design with Matowi Tile surround
Living room library - mid-sized craftsman open concept medium tone wood floor living room library idea in Portland with yellow walls, a standard fireplace and a tile fireplace
Living room library - mid-sized craftsman open concept medium tone wood floor living room library idea in Portland with yellow walls, a standard fireplace and a tile fireplace
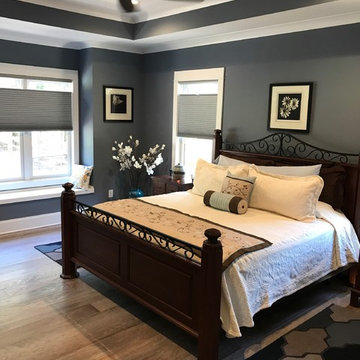
Mid-sized arts and crafts master medium tone wood floor and brown floor bedroom photo in Raleigh with gray walls and no fireplace
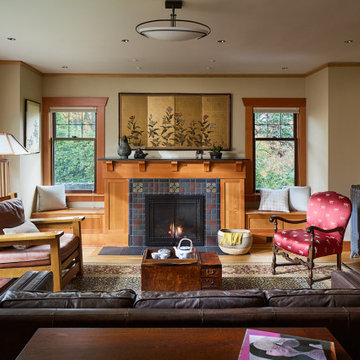
Example of an arts and crafts light wood floor and brown floor living room design in Seattle with a tile fireplace
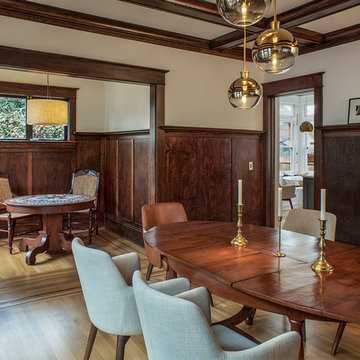
Craftsman Design & Renovation, LLC, Portland, Oregon, 2019 NARI CotY Award-Winning Entire House $500,001 to $750,000
Inspiration for a mid-sized craftsman light wood floor and beige floor enclosed dining room remodel in Portland with white walls
Inspiration for a mid-sized craftsman light wood floor and beige floor enclosed dining room remodel in Portland with white walls
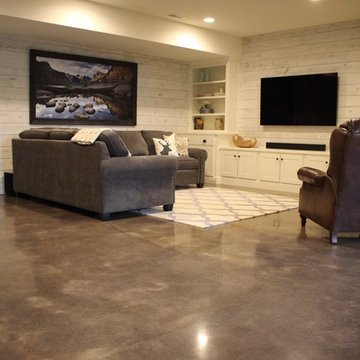
This client came to us looking for a space that would allow their children a place to hang out while still feeling at home. The versatility of finished concrete flooring works well to adapt to a variety of home styles, and works seamlessly with this Craftsman-style home. We worked with the client to decide that a darker reactive stain would really make the space feel warm, inviting, and comfortable. The look and feel of the floor with this stain selection would be similar to the pictures they provided of the look they were targeting when we started the selection process. The clients really embraced the existing cracks in the concrete, and thought they exhibited the character of the house – and we agree.
When our team works on residential projects, it is imperative that we keep everything as clean and mess-free as possible for the client. For this reason, our first step was to apply RAM Board throughout the house where our equipment would be traveling. Tape and 24″ plastic were also applied to the walls of the basement to protect them. The original floor was rather new concrete with some cracks. Our team started by filling the cracks with a patching product. The grinding process then began, concrete reactive stain was applied in the color Wenge Wood, and then the floor was sealed with our two step concrete densification and stain-guard process. The 5 step polishing process was finished by bringing the floor to a 800-grit level. We were excited to see how the space came together after the rest of construction, which was overseen by the contractor Arbor Homes, was complete. View the gallery below to take a look!
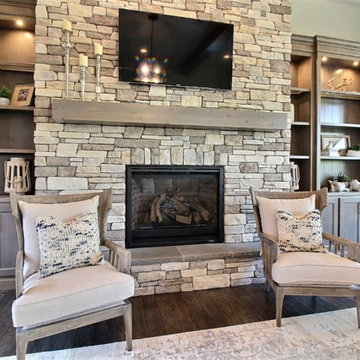
Stone by Eldorado Stone
Interior Stone : Cliffstone in Boardwalk
Hearthstone : Earth
Flooring & Tile Supplied by Macadam Floor & Design
Hardwood by Provenza Floors
Hardwood Product : African Plains in Black River
Kitchen Tile Backsplash by Bedrosian’s
Tile Backsplash Product : Uptown in Charcoal
Kitchen Backsplash Accent by Z Collection Tile & Stone
Backsplash Accent Prouct : Maison ni Gamn Pigalle
Slab Countertops by Wall to Wall Stone
Kitchen Island & Perimeter Product : Caesarstone Calacutta Nuvo
Cabinets by Northwood Cabinets
Exposed Beams & Built-In Cabinetry Colors : Jute
Kitchen Island Color : Cashmere
Windows by Milgard Windows & Doors
Product : StyleLine Series Windows
Supplied by Troyco
Lighting by Globe Lighting / Destination Lighting
Doors by Western Pacific Building Materials
Interior Design by Creative Interiors & Design
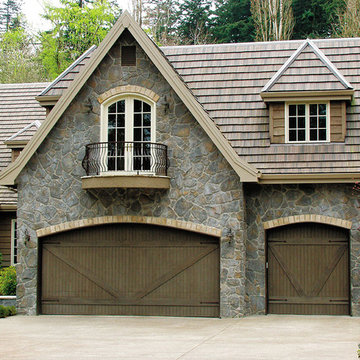
Heritage Collection wood doors are very stylish with a simple trim package. All models feature two-sided smooth door sections on a sturdy hemlock with an insulated core. 12 different wood species to choose from, several window options and decorative hardware.
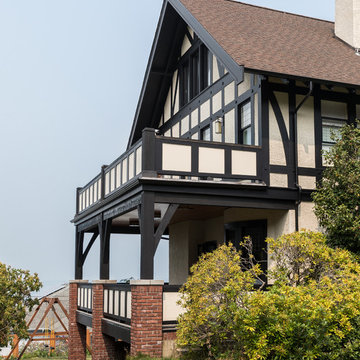
Haris Kenjar Photography and Design
Inspiration for a mid-sized craftsman multicolored two-story exterior home remodel in Seattle with a shingle roof
Inspiration for a mid-sized craftsman multicolored two-story exterior home remodel in Seattle with a shingle roof
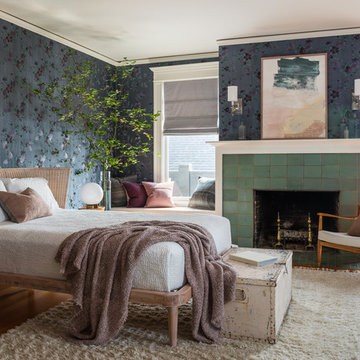
Haris Kenjar Photography and Design
Bedroom - mid-sized craftsman master medium tone wood floor and brown floor bedroom idea in Seattle with multicolored walls, a standard fireplace and a tile fireplace
Bedroom - mid-sized craftsman master medium tone wood floor and brown floor bedroom idea in Seattle with multicolored walls, a standard fireplace and a tile fireplace
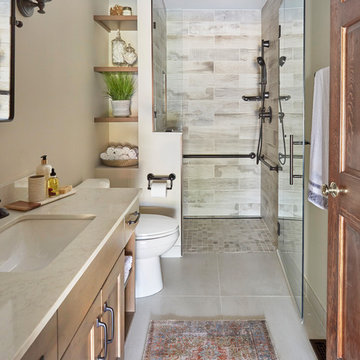
This project was completed for clients who wanted a comfortable, accessible 1ST floor bathroom for their grown daughter to use during visits to their home as well as a nicely-appointed space for any guest. Their daughter has some accessibility challenges so the bathroom was also designed with that in mind.
The original space worked fairly well in some ways, but we were able to tweak a few features to make the space even easier to maneuver through. We started by making the entry to the shower flush so that there is no curb to step over. In addition, although there was an existing oversized seat in the shower, it was way too deep and not comfortable to sit on and just wasted space. We made the shower a little smaller and then provided a fold down teak seat that is slip resistant, warm and comfortable to sit on and can flip down only when needed. Thus we were able to create some additional storage by way of open shelving to the left of the shower area. The open shelving matches the wood vanity and allows a spot for the homeowners to display heirlooms as well as practical storage for things like towels and other bath necessities.
We carefully measured all the existing heights and locations of countertops, toilet seat, and grab bars to make sure that we did not undo the things that were already working well. We added some additional hidden grab bars or “grabcessories” at the toilet paper holder and shower shelf for an extra layer of assurance. Large format, slip-resistant floor tile was added eliminating as many grout lines as possible making the surface less prone to tripping. We used a wood look tile as an accent on the walls, and open storage in the vanity allowing for easy access for clean towels. Bronze fixtures and frameless glass shower doors add an elegant yet homey feel that was important for the homeowner. A pivot mirror allows adjustability for different users.
If you are interested in designing a bathroom featuring “Living In Place” or accessibility features, give us a call to find out more. Susan Klimala, CKBD, is a Certified Aging In Place Specialist (CAPS) and particularly enjoys helping her clients with unique needs in the context of beautifully designed spaces.
Designed by: Susan Klimala, CKD, CBD
Photography by: Michael Alan Kaskel
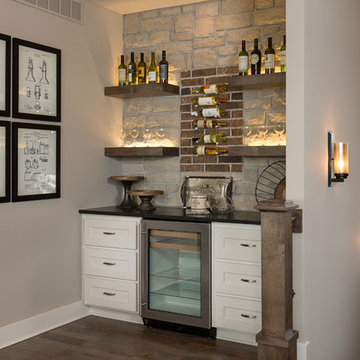
Elite Home Images
Example of an arts and crafts single-wall dark wood floor home bar design in Kansas City with shaker cabinets, white cabinets, red backsplash and brick backsplash
Example of an arts and crafts single-wall dark wood floor home bar design in Kansas City with shaker cabinets, white cabinets, red backsplash and brick backsplash
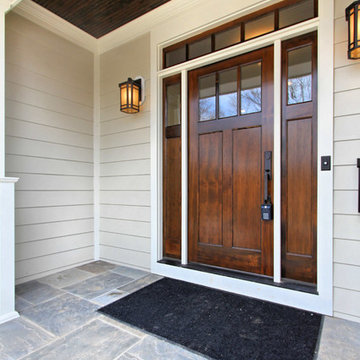
This is a craftsman styled front exterior house in the Nottingham, DC Metro area designed by Suburban Builders.
Inspiration for a large craftsman entryway remodel in DC Metro
Inspiration for a large craftsman entryway remodel in DC Metro
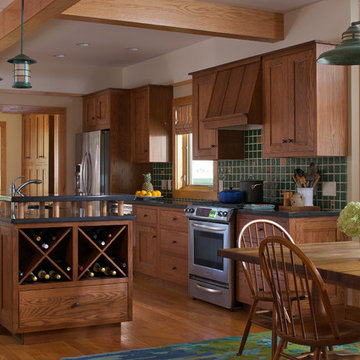
James Yochum
Open concept kitchen - craftsman galley medium tone wood floor and brown floor open concept kitchen idea in Other with dark wood cabinets, green backsplash, ceramic backsplash, stainless steel appliances, an island, an undermount sink, recessed-panel cabinets, soapstone countertops and black countertops
Open concept kitchen - craftsman galley medium tone wood floor and brown floor open concept kitchen idea in Other with dark wood cabinets, green backsplash, ceramic backsplash, stainless steel appliances, an island, an undermount sink, recessed-panel cabinets, soapstone countertops and black countertops
Craftsman Home Design Ideas
32

























