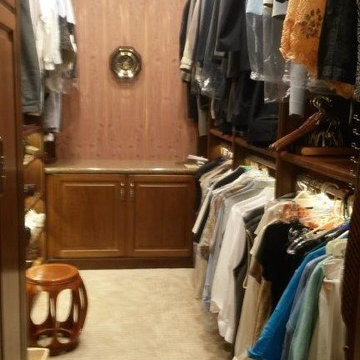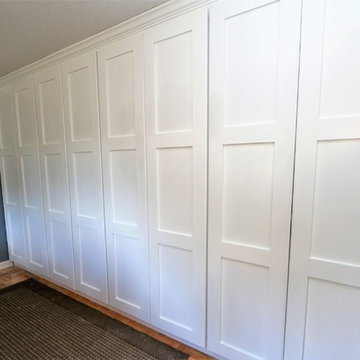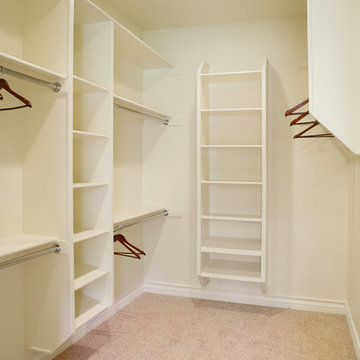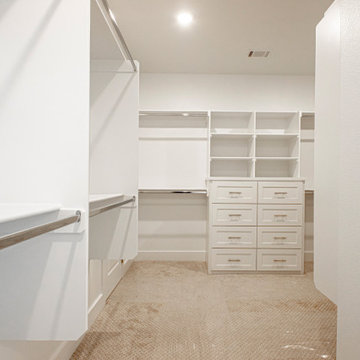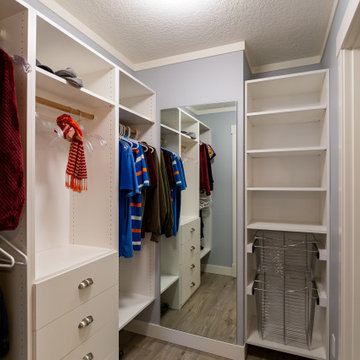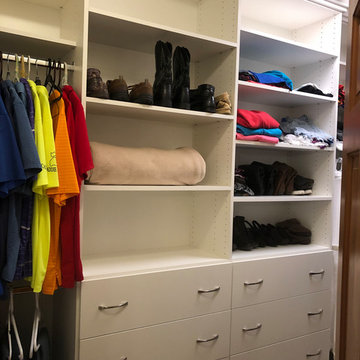Craftsman Closet Ideas
Refine by:
Budget
Sort by:Popular Today
461 - 480 of 4,075 photos
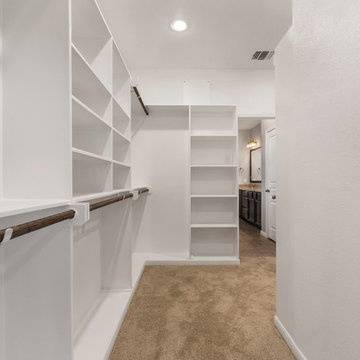
Example of a large arts and crafts gender-neutral carpeted and beige floor walk-in closet design in Austin with open cabinets and white cabinets
Find the right local pro for your project
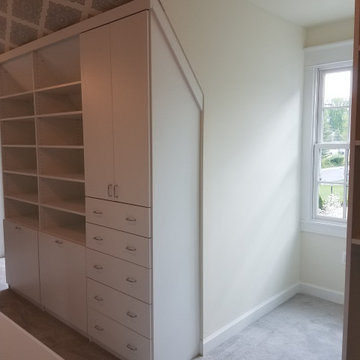
The customizable design allows you to seamlessly integrate it into any room, from a bedroom to a walk-in closet, making it the perfect addition to your Waldorf, MD home.
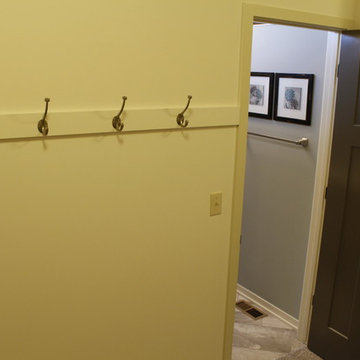
Large arts and crafts gender-neutral carpeted walk-in closet photo in Omaha with open cabinets
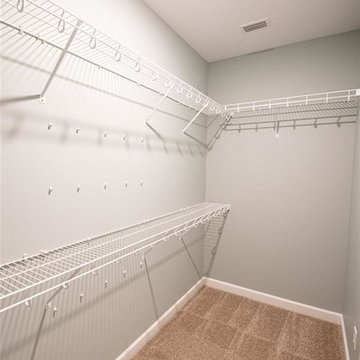
Large walk-in master closet.
Inspiration for a mid-sized craftsman gender-neutral carpeted and brown floor walk-in closet remodel in Other
Inspiration for a mid-sized craftsman gender-neutral carpeted and brown floor walk-in closet remodel in Other
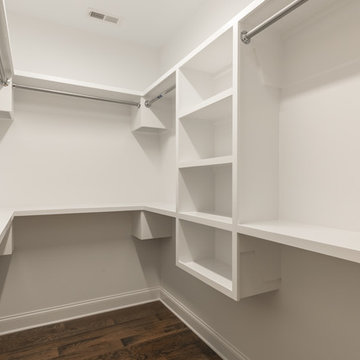
Inspiration for a mid-sized craftsman gender-neutral medium tone wood floor walk-in closet remodel in Other with white cabinets
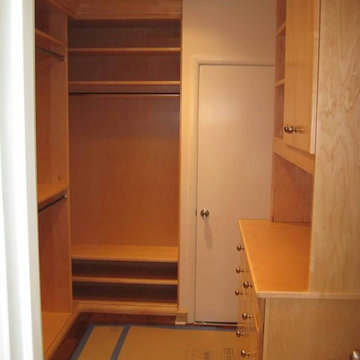
Hard Rock Maple custom walk in closet
Example of an arts and crafts closet design in Los Angeles
Example of an arts and crafts closet design in Los Angeles
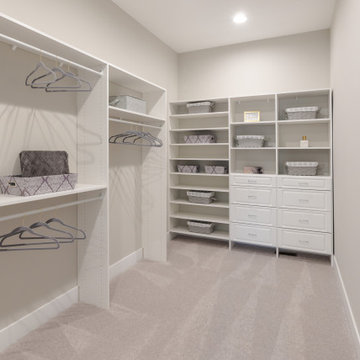
This 2-story home includes a 3- car garage with mudroom entry, an inviting front porch with decorative posts, and a screened-in porch. The home features an open floor plan with 10’ ceilings on the 1st floor and impressive detailing throughout. A dramatic 2-story ceiling creates a grand first impression in the foyer, where hardwood flooring extends into the adjacent formal dining room elegant coffered ceiling accented by craftsman style wainscoting and chair rail. Just beyond the Foyer, the great room with a 2-story ceiling, the kitchen, breakfast area, and hearth room share an open plan. The spacious kitchen includes that opens to the breakfast area, quartz countertops with tile backsplash, stainless steel appliances, attractive cabinetry with crown molding, and a corner pantry. The connecting hearth room is a cozy retreat that includes a gas fireplace with stone surround and shiplap. The floor plan also includes a study with French doors and a convenient bonus room for additional flexible living space. The first-floor owner’s suite boasts an expansive closet, and a private bathroom with a shower, freestanding tub, and double bowl vanity. On the 2nd floor is a versatile loft area overlooking the great room, 2 full baths, and 3 bedrooms with spacious closets.
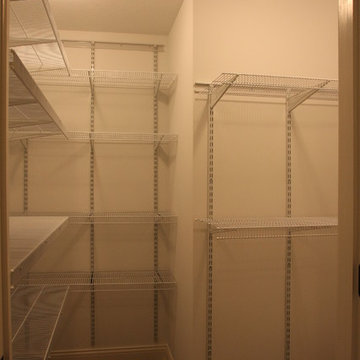
Inspiration for a large craftsman gender-neutral dark wood floor walk-in closet remodel in Indianapolis
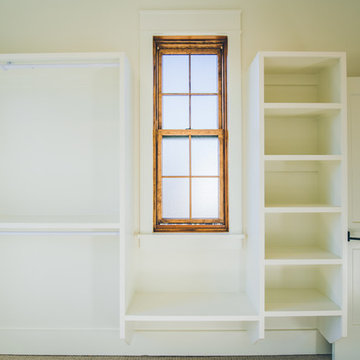
Custom home by Flintlock Architecture & Landscape. Huge walk-in closet in master bedroom with built-in shelving.
Arts and crafts gender-neutral carpeted and beige floor walk-in closet photo in Other
Arts and crafts gender-neutral carpeted and beige floor walk-in closet photo in Other
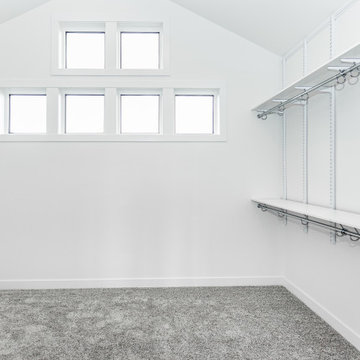
Example of a large arts and crafts gender-neutral carpeted, gray floor and vaulted ceiling walk-in closet design in Other
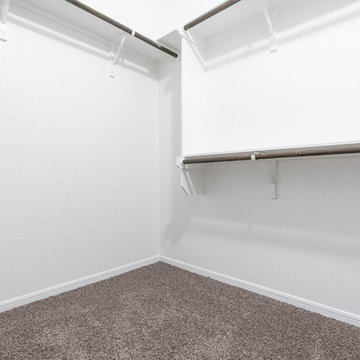
Walk-in closet - mid-sized craftsman gender-neutral carpeted and beige floor walk-in closet idea in Austin
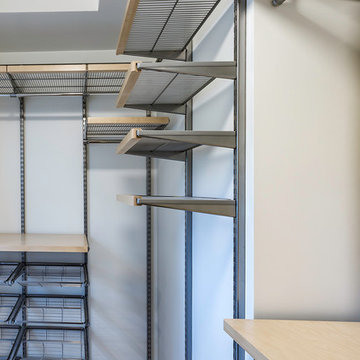
Inspiration for a craftsman gender-neutral closet remodel in San Francisco with open cabinets
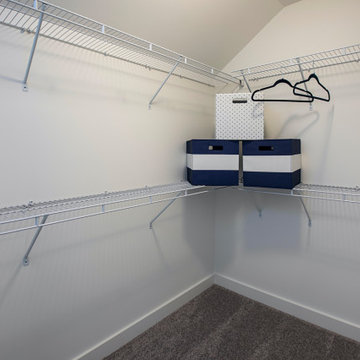
Mid-sized arts and crafts gender-neutral carpeted and gray floor walk-in closet photo in Louisville
Craftsman Closet Ideas
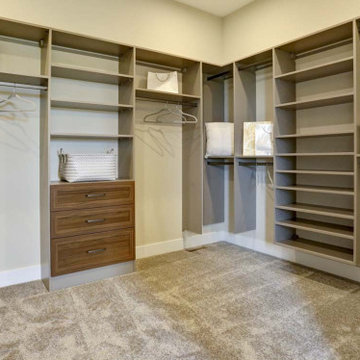
This charming 2-story craftsman style home includes a welcoming front porch, lofty 10’ ceilings, a 2-car front load garage, and two additional bedrooms and a loft on the 2nd level. To the front of the home is a convenient dining room the ceiling is accented by a decorative beam detail. Stylish hardwood flooring extends to the main living areas. The kitchen opens to the breakfast area and includes quartz countertops with tile backsplash, crown molding, and attractive cabinetry. The great room includes a cozy 2 story gas fireplace featuring stone surround and box beam mantel. The sunny great room also provides sliding glass door access to the screened in deck. The owner’s suite with elegant tray ceiling includes a private bathroom with double bowl vanity, 5’ tile shower, and oversized closet.
24






