Craftsman Dining Room Ideas
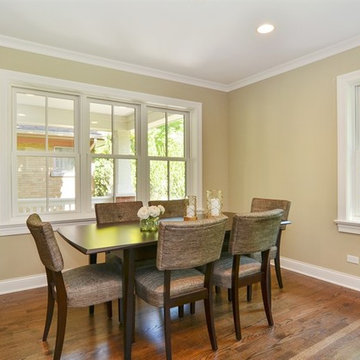
Combined Living and Dining Room at the Front of the house. Window locations are preserved, with new windows. Nice bright and airy room with 3 exposures. Photos Courtesy of The Thomas Team of @Properties Evanston
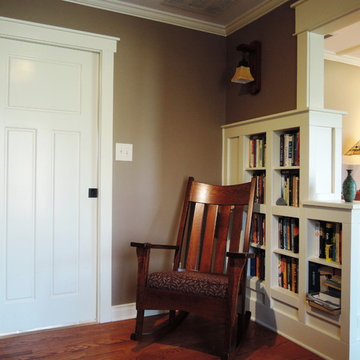
Built-ins shelves are a key component in the 'Reading Room' adjacent to he Dining Room. The Reading Room also serves as a mingling/cocktail area during dinners with family and friends.
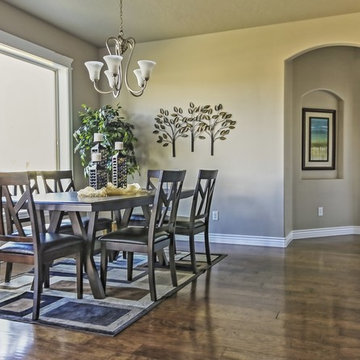
Inspiration for a mid-sized craftsman medium tone wood floor great room remodel in Boise with beige walls, a standard fireplace and a stone fireplace
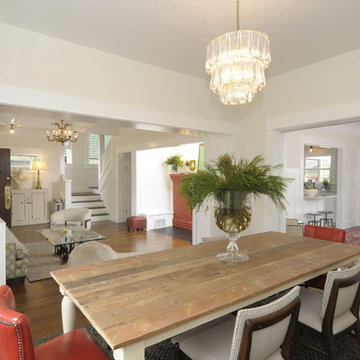
Extensive restoration and remodel of a 1908 Craftsman home in the West Adams neighborhood of Los Angeles by Tim Braseth of ArtCraft Homes, Los Angeles. 4 bedrooms and 3 bathrooms in 2,170sf. Completed in 2013. Staging by Jennifer Giersbrook. Photography by Larry Underhill.
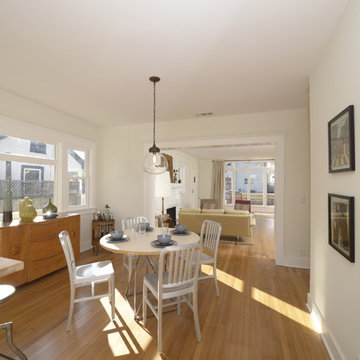
A newly restored and updated 1912 Craftsman bungalow in the East Hollywood neighborhood of Los Angeles by ArtCraft Homes. 3 bedrooms and 2 bathrooms in 1,540sf. French doors open to a full-width deck and concrete patio overlooking a park-like backyard of mature fruit trees and herb garden. Remodel by Tim Braseth of ArtCraft Homes, Los Angeles. Staging by ArtCraft Collection. Photos by Larry Underhill.
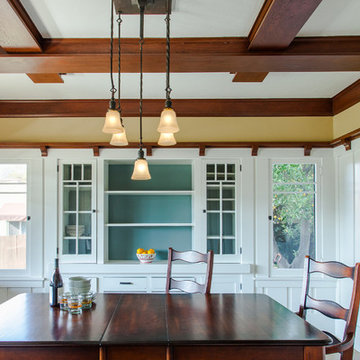
Pierre Galant
Example of a mid-sized arts and crafts medium tone wood floor enclosed dining room design in Santa Barbara with yellow walls and no fireplace
Example of a mid-sized arts and crafts medium tone wood floor enclosed dining room design in Santa Barbara with yellow walls and no fireplace
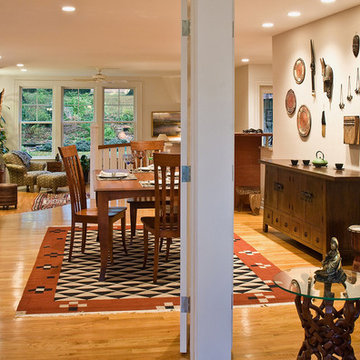
J. W. Smith Photography
Inspiration for a mid-sized craftsman light wood floor great room remodel in DC Metro with beige walls and no fireplace
Inspiration for a mid-sized craftsman light wood floor great room remodel in DC Metro with beige walls and no fireplace
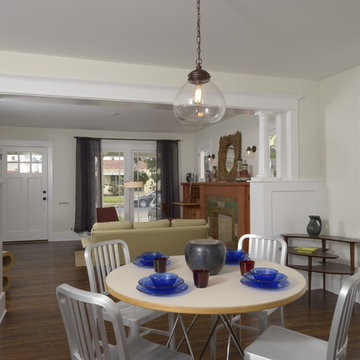
A classic 1925 Colonial Revival bungalow in the Jefferson Park neighborhood of Los Angeles restored and enlarged by Tim Braseth of ArtCraft Homes completed in 2013. Originally a 2 bed/1 bathroom house, it was enlarged with the addition of a master suite for a total of 3 bedrooms and 2 baths. Original vintage details such as a Batchelder tile fireplace with flanking built-ins and original oak flooring are complemented by an all-new vintage-style kitchen with butcher block countertops, hex-tiled bathrooms with beadboard wainscoting and subway tile showers, and French doors leading to a redwood deck overlooking a fully-fenced and gated backyard. The new master retreat features a vaulted ceiling, oversized walk-in closet, and French doors to the backyard deck. Remodeled by ArtCraft Homes. Staged by ArtCraft Collection. Photography by Larry Underhill.
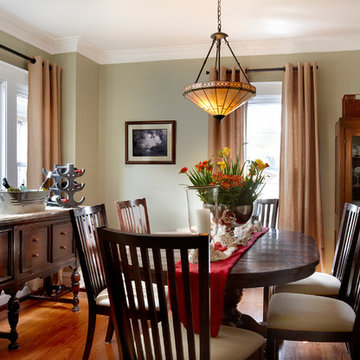
Photography by Tony Soluri
Inspiration for a mid-sized craftsman medium tone wood floor enclosed dining room remodel in Chicago with green walls
Inspiration for a mid-sized craftsman medium tone wood floor enclosed dining room remodel in Chicago with green walls
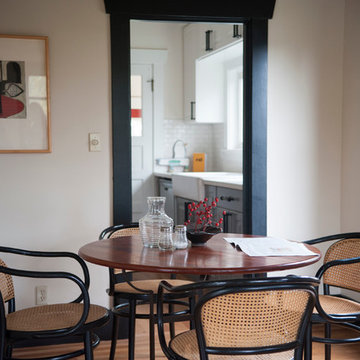
Mid-century modern Thonet classic bentwood chair complements the black trim. Black and red in the artwork completes the look in this room.
All furniture and accessories from the designer's own collection
Photography by Inger Klekacz
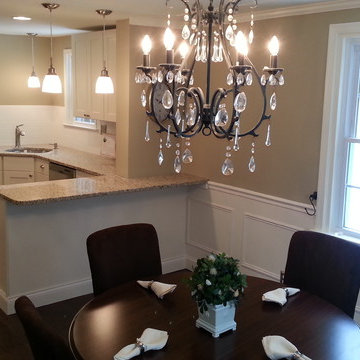
Inspiration for a small craftsman dark wood floor and brown floor kitchen/dining room combo remodel in Philadelphia with beige walls and no fireplace
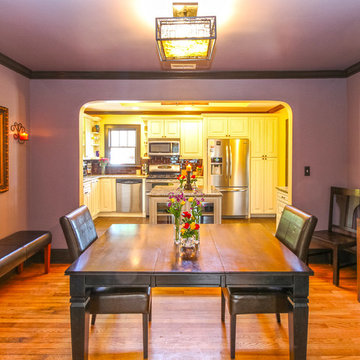
Greg Frick
Inspiration for a small craftsman light wood floor enclosed dining room remodel in Charlotte with purple walls and no fireplace
Inspiration for a small craftsman light wood floor enclosed dining room remodel in Charlotte with purple walls and no fireplace
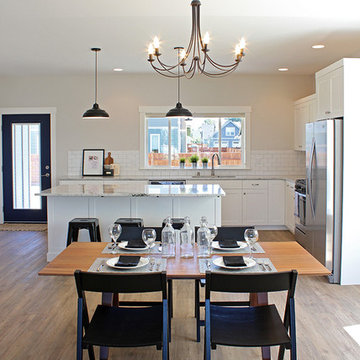
Great room - large craftsman vinyl floor great room idea in Seattle with gray walls and no fireplace
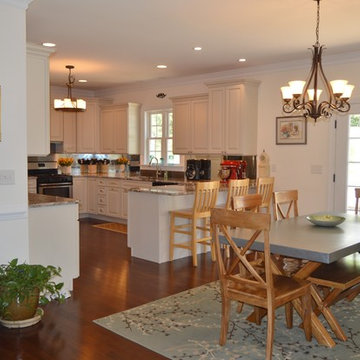
Example of a mid-sized arts and crafts medium tone wood floor kitchen/dining room combo design in DC Metro with white walls and no fireplace
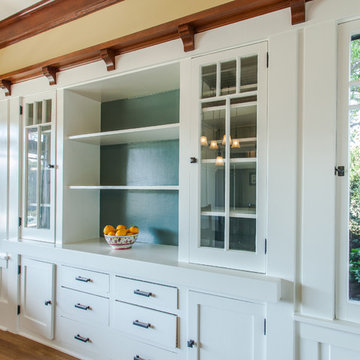
Pierre Galant
Mid-sized arts and crafts medium tone wood floor enclosed dining room photo in Santa Barbara with yellow walls and no fireplace
Mid-sized arts and crafts medium tone wood floor enclosed dining room photo in Santa Barbara with yellow walls and no fireplace
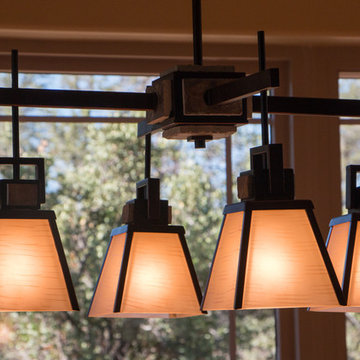
Dining Room Light,
Clean Slate 4 Light Chandelier
Kitchen/dining room combo - mid-sized craftsman medium tone wood floor kitchen/dining room combo idea in Phoenix with brown walls, a standard fireplace and a stone fireplace
Kitchen/dining room combo - mid-sized craftsman medium tone wood floor kitchen/dining room combo idea in Phoenix with brown walls, a standard fireplace and a stone fireplace
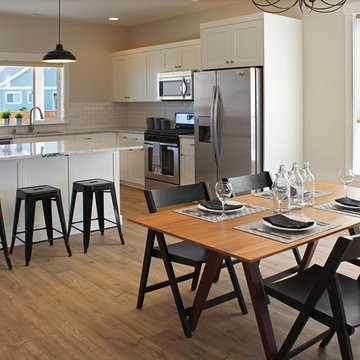
Great room - large craftsman vinyl floor great room idea in Seattle with gray walls and no fireplace
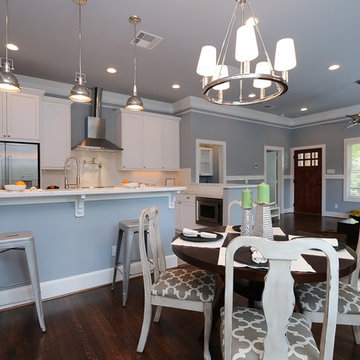
Inspiration for a small craftsman dark wood floor great room remodel in Houston with blue walls and no fireplace
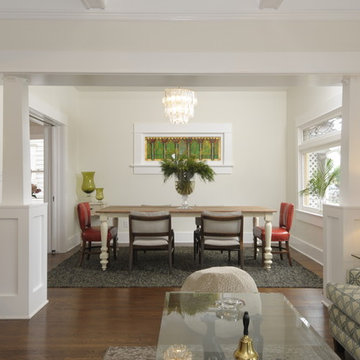
Extensive restoration and remodel of a 1908 Craftsman home in the West Adams neighborhood of Los Angeles by Tim Braseth of ArtCraft Homes, Los Angeles. 4 bedrooms and 3 bathrooms in 2,170sf. Completed in 2013. Staging by Jennifer Giersbrook. Photography by Larry Underhill.
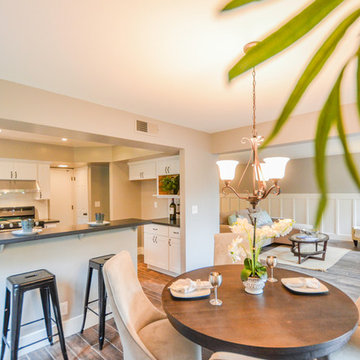
Looking through nook to family room, 5' tall wainscoting, gray walls with white trim, fireplace surround in subway tile
Inspiration for a mid-sized craftsman porcelain tile great room remodel in San Francisco with gray walls, a standard fireplace and a tile fireplace
Inspiration for a mid-sized craftsman porcelain tile great room remodel in San Francisco with gray walls, a standard fireplace and a tile fireplace
Craftsman Dining Room Ideas
1





