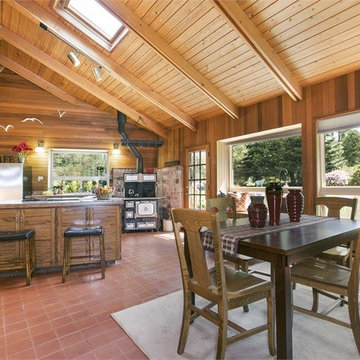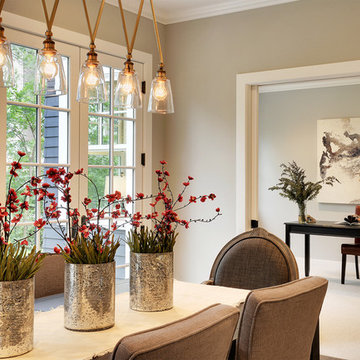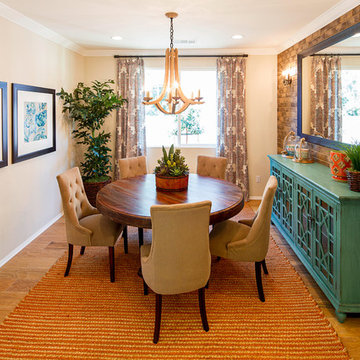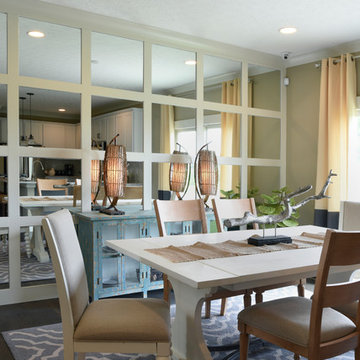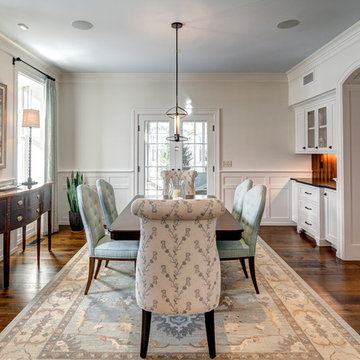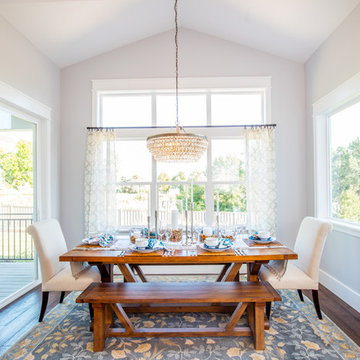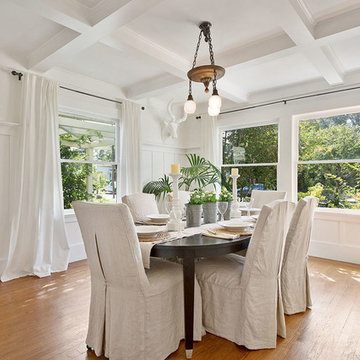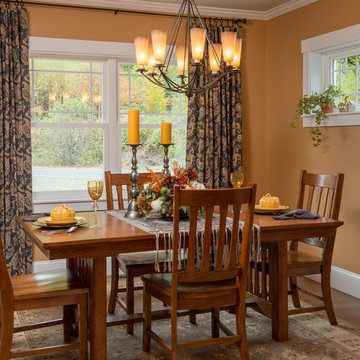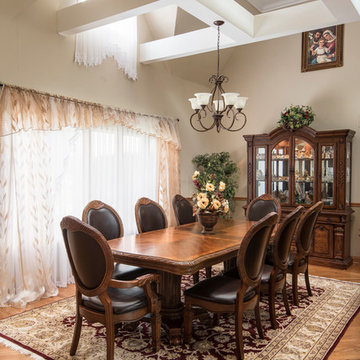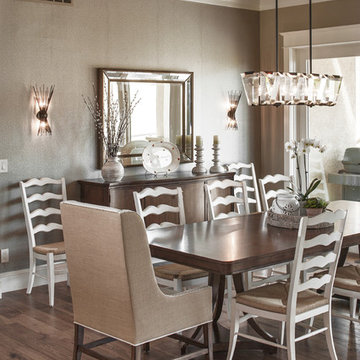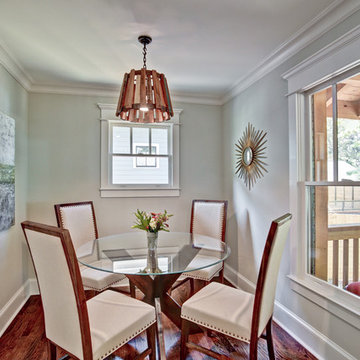Craftsman Dining Room Ideas
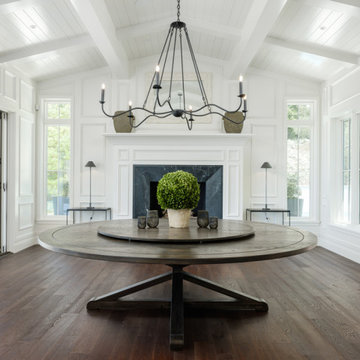
t may be hard to tell from the photos but this custom round dining table is huge! We created this for our client to be 8.5 feet in diameter. The lazy Susan that sits on top of it is actually 5 feet in diameter. But in the space, it was absolutely perfect.
The groove around the perimeter is a subtle but nice detail that draws your eye in. The base is reinforced with floating mortise and tenon joinery and the underside of the table is laced with large steel c channels to keep the large table top flat over time.
The dark and rich finish goes beautifully with the classic paneled bright interior of the home.
This dining table was hand made in San Diego, California.
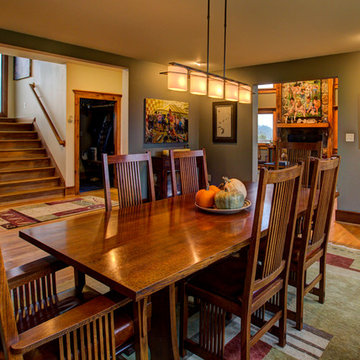
Enclosed dining room - large craftsman medium tone wood floor enclosed dining room idea in Other with green walls
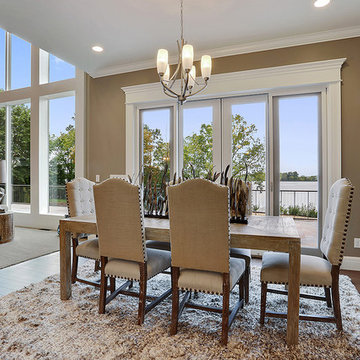
Large arts and crafts dark wood floor kitchen/dining room combo photo in Other with beige walls
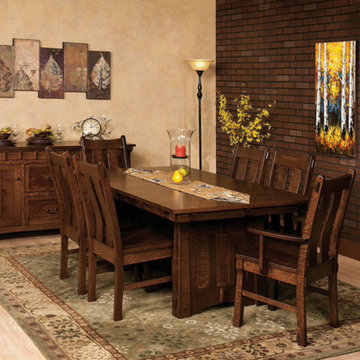
Invite your family and friends over for dinner, and enjoy the comfort and exceptional quality of the gorgeous Beaumont Dining Chair. The Amish craftsmen utilized artisan designs of the past when creating this stylish interpretation for your home. Designed to last for generations, the solid wood Beaumont Dining Chair has two contoured vertical planks on the back which provide excellent lumbar support.
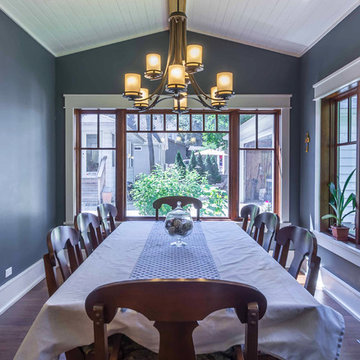
New Craftsman style home, approx 3200sf on 60' wide lot. Views from the street, highlighting front porch, large overhangs, Craftsman detailing. Photos by Robert McKendrick Photography.
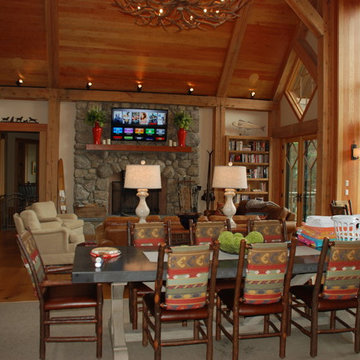
Example of a mid-sized arts and crafts medium tone wood floor kitchen/dining room combo design in Bridgeport with a standard fireplace and a stone fireplace
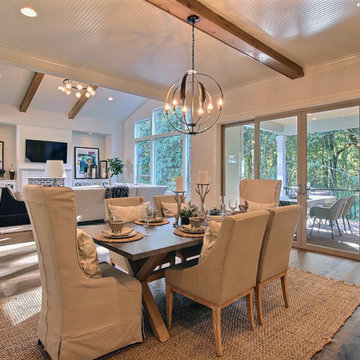
Paint by Sherwin Williams
Body Color - City Loft - SW 7631
Trim Color - Custom Color - SW 8975/3535
Master Suite & Guest Bath - Site White - SW 7070
Girls' Rooms & Bath - White Beet - SW 6287
Exposed Beams & Banister Stain - Banister Beige - SW 3128-B
Gas Fireplace by Heat & Glo
Flooring & Tile by Macadam Floor & Design
Hardwood by Kentwood Floors
Hardwood Product Originals Series - Plateau in Brushed Hard Maple
Kitchen Backsplash by Tierra Sol
Tile Product - Tencer Tiempo in Glossy Shadow
Kitchen Backsplash Accent by Walker Zanger
Tile Product - Duquesa Tile in Jasmine
Sinks by Decolav
Slab Countertops by Wall to Wall Stone Corp
Kitchen Quartz Product True North Calcutta
Master Suite Quartz Product True North Venato Extra
Girls' Bath Quartz Product True North Pebble Beach
All Other Quartz Product True North Light Silt
Windows by Milgard Windows & Doors
Window Product Style Line® Series
Window Supplier Troyco - Window & Door
Window Treatments by Budget Blinds
Lighting by Destination Lighting
Fixtures by Crystorama Lighting
Interior Design by Tiffany Home Design
Custom Cabinetry & Storage by Northwood Cabinets
Customized & Built by Cascade West Development
Photography by ExposioHDR Portland
Original Plans by Alan Mascord Design Associates
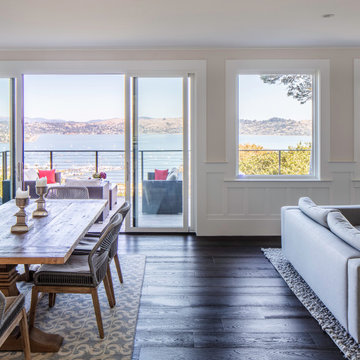
View from cooktop toward north showing Richardson Bay and Mount Tam off to the left. Original plan had a wall (running behind sofa) dividing DIning Room from Living Room. Exterior deck was in disrepair so it was rebuilt with new PT joists, ipe surface and cable railing. All windows in north wall raised to 8' headers. New sliding doors at each end of Great Room allow in-and-out circulation when entertaining.
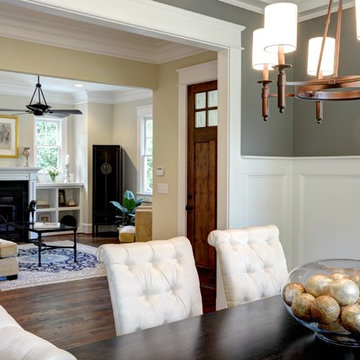
This craftsman style home is functional as well as beautiful. When staging a dining room it is always best to not clutter then table to avoid cluttering the mind and how one might see the room.
Craftsman Dining Room Ideas
56






