Craftsman Concrete Floor Dining Room Ideas
Refine by:
Budget
Sort by:Popular Today
1 - 20 of 54 photos
Item 1 of 3
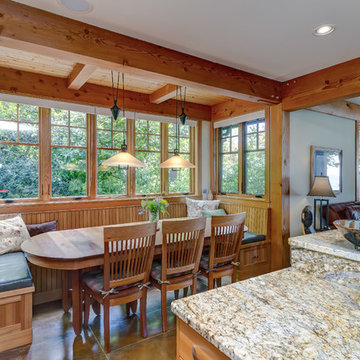
Architect: Greg Robinson Architect AIA LEED AP
Contractor: Cascade Joinery
Photographer: C9 Photography & Design, LLC
Large arts and crafts concrete floor kitchen/dining room combo photo in Seattle with beige walls
Large arts and crafts concrete floor kitchen/dining room combo photo in Seattle with beige walls
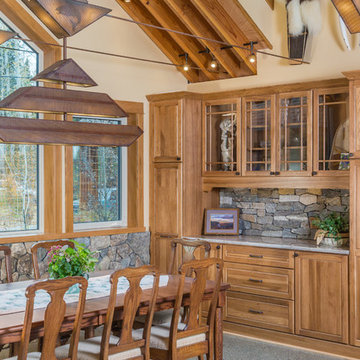
DMD Photography
Inspiration for a mid-sized craftsman concrete floor great room remodel in Other with yellow walls
Inspiration for a mid-sized craftsman concrete floor great room remodel in Other with yellow walls
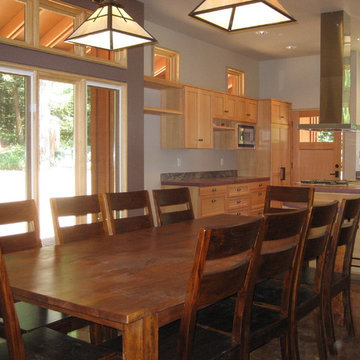
Dining Room and Kitchen as the focus for the home
Small arts and crafts concrete floor and gray floor great room photo in Portland with gray walls and no fireplace
Small arts and crafts concrete floor and gray floor great room photo in Portland with gray walls and no fireplace
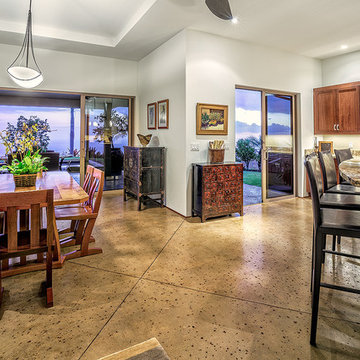
The contemporary architecture focuses on a spacious open floor plan that blends the entertaining areas of the kitchen, dining room and living area with a grand ocean horizon backdrop.
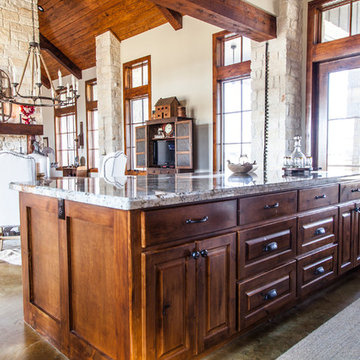
Open concept Craftsman Style Kitchen and Dining Room with Stone Face Fireplace. The Kitchen features custom built stained cabinets and granite countertops
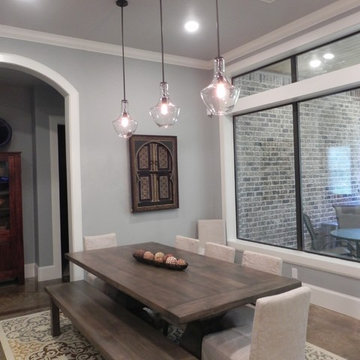
Example of an arts and crafts concrete floor dining room design in Houston with gray walls
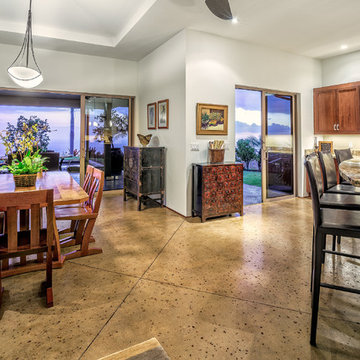
An outstanding custom built design focused on a spacious open floor plan that blends the entertaining areas of the kitchen, dining room and living area with a grand ocean horizon backdrop.
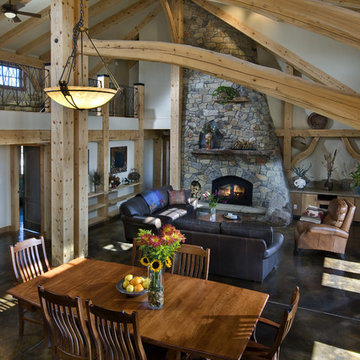
Great room.
© 2009 Daniel O’Connor Photography.
Example of a mid-sized arts and crafts concrete floor great room design in Denver with beige walls and no fireplace
Example of a mid-sized arts and crafts concrete floor great room design in Denver with beige walls and no fireplace
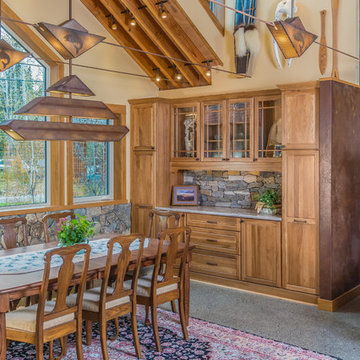
DMD Photography
Great room - mid-sized craftsman concrete floor great room idea in Other with yellow walls
Great room - mid-sized craftsman concrete floor great room idea in Other with yellow walls

Dining room nook with custom bench seats, maple cabinetry, and window frames
MIllworks is an 8 home co-housing sustainable community in Bellingham, WA. Each home within Millworks was custom designed and crafted to meet the needs and desires of the homeowners with a focus on sustainability, energy efficiency, utilizing passive solar gain, and minimizing impact.
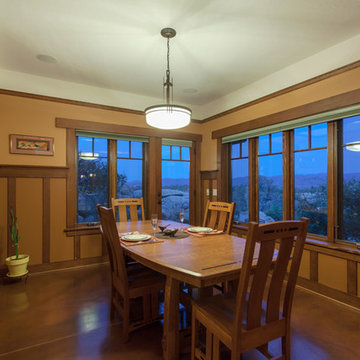
Mid-sized arts and crafts concrete floor and brown floor enclosed dining room photo in Phoenix with brown walls and no fireplace
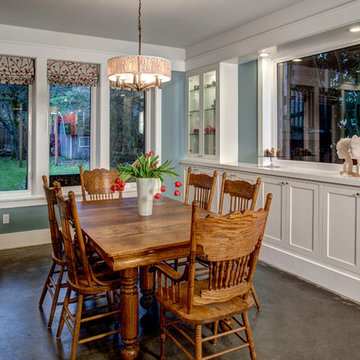
There is ample space in this dining room to add another leaf to the table or push back your chair after dinner. The built-ins provide plenty of storage -- both visible behind glass and concealed behind cabinet doors. Architectural design by Board & Vellum. Photo by John G. Wilbanks.
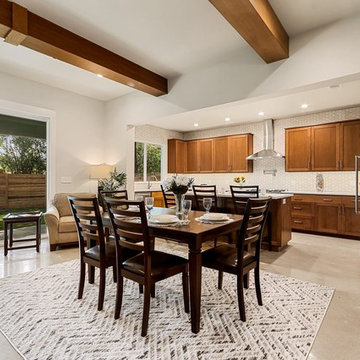
Example of a mid-sized arts and crafts concrete floor and gray floor great room design in Austin with white walls and no fireplace
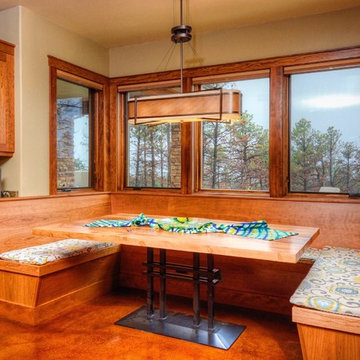
Charming Craftsman details abound, including this cozy built-in dining nook.
Paul Kohlman Photography
Inspiration for a mid-sized craftsman concrete floor kitchen/dining room combo remodel in Denver with beige walls
Inspiration for a mid-sized craftsman concrete floor kitchen/dining room combo remodel in Denver with beige walls
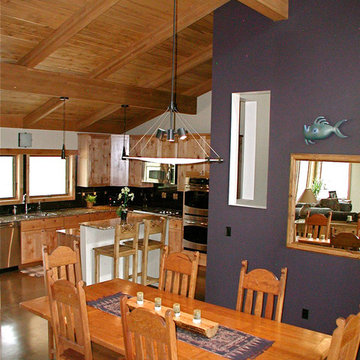
Inspiration for a mid-sized craftsman concrete floor and gray floor kitchen/dining room combo remodel in Albuquerque with gray walls and no fireplace
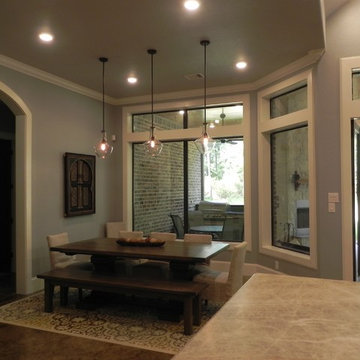
Example of an arts and crafts concrete floor dining room design in Houston with gray walls
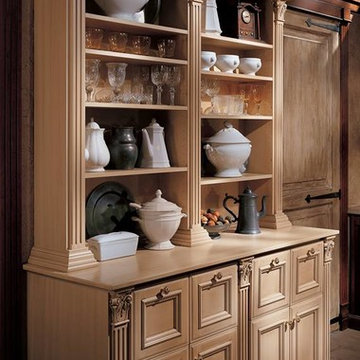
Noticing the wood paneling on the walls and rustic stone floors, one can see how beautifully this lighter-colored Wood-Mode hutch meshes with the rest of the space.
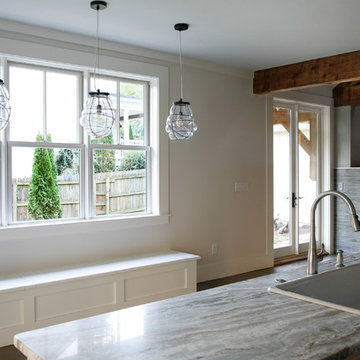
Mid-sized arts and crafts concrete floor kitchen/dining room combo photo in Atlanta with a standard fireplace, a tile fireplace and gray walls
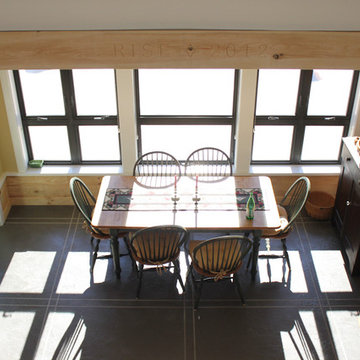
Inspiration for a mid-sized craftsman concrete floor kitchen/dining room combo remodel in Miami
Craftsman Concrete Floor Dining Room Ideas
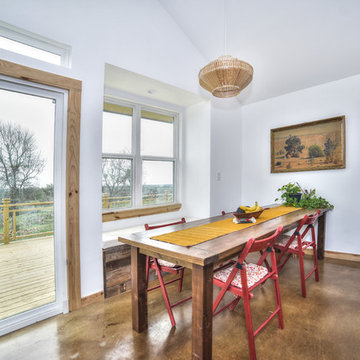
With full access to the Kitchen, Living Room, and the great outdoors, this dining area fit the bill for the customer with simple but discriminating taste.
1





