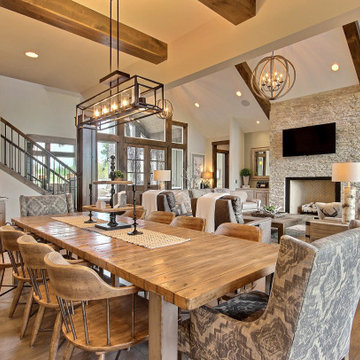Huge Craftsman Dining Room Ideas
Refine by:
Budget
Sort by:Popular Today
1 - 20 of 142 photos
Item 1 of 3

Paint by Sherwin Williams
Body Color - City Loft - SW 7631
Trim Color - Custom Color - SW 8975/3535
Master Suite & Guest Bath - Site White - SW 7070
Girls' Rooms & Bath - White Beet - SW 6287
Exposed Beams & Banister Stain - Banister Beige - SW 3128-B
Gas Fireplace by Heat & Glo
Flooring & Tile by Macadam Floor & Design
Hardwood by Kentwood Floors
Hardwood Product Originals Series - Plateau in Brushed Hard Maple
Kitchen Backsplash by Tierra Sol
Tile Product - Tencer Tiempo in Glossy Shadow
Kitchen Backsplash Accent by Walker Zanger
Tile Product - Duquesa Tile in Jasmine
Sinks by Decolav
Slab Countertops by Wall to Wall Stone Corp
Kitchen Quartz Product True North Calcutta
Master Suite Quartz Product True North Venato Extra
Girls' Bath Quartz Product True North Pebble Beach
All Other Quartz Product True North Light Silt
Windows by Milgard Windows & Doors
Window Product Style Line® Series
Window Supplier Troyco - Window & Door
Window Treatments by Budget Blinds
Lighting by Destination Lighting
Fixtures by Crystorama Lighting
Interior Design by Tiffany Home Design
Custom Cabinetry & Storage by Northwood Cabinets
Customized & Built by Cascade West Development
Photography by ExposioHDR Portland
Original Plans by Alan Mascord Design Associates
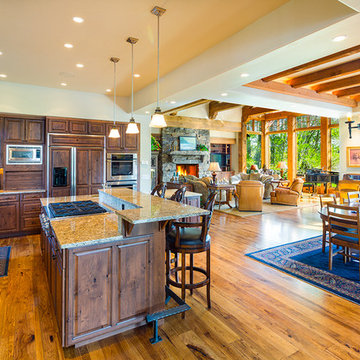
Preferred open floor plan creates an airy feel, while maintaining alcoves for comfort. Photos by Karl Neumann
Inspiration for a huge craftsman medium tone wood floor kitchen/dining room combo remodel in Other with beige walls, a standard fireplace and a stone fireplace
Inspiration for a huge craftsman medium tone wood floor kitchen/dining room combo remodel in Other with beige walls, a standard fireplace and a stone fireplace
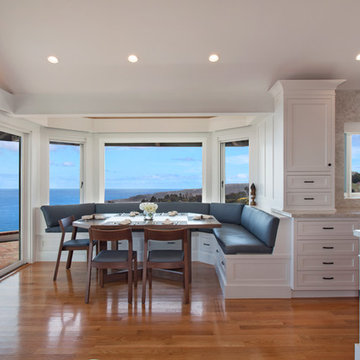
Jeri Koegel
Huge arts and crafts light wood floor and beige floor kitchen/dining room combo photo in Los Angeles with beige walls and no fireplace
Huge arts and crafts light wood floor and beige floor kitchen/dining room combo photo in Los Angeles with beige walls and no fireplace
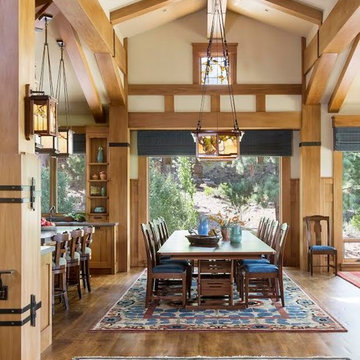
I worked with David Kuznitz to design the millwork and beams, Henry Means did the iron straps, Ted Ellison did the Stained Glass, Sam Mossaedi made the wall sconce and DR fixture. The rugs under the DR table is from Tufenkian, the foreground rug is Tiger Rug. I worked with Brian Kawal to design the dining chairs and Brian created the DR table in mahogany. All woodwork is bleached walnut. THe floors are maple
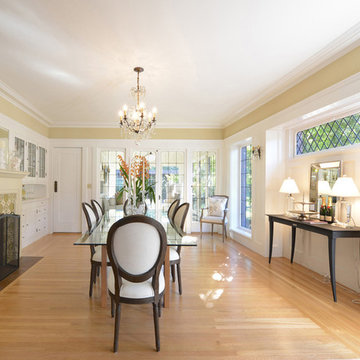
Huge arts and crafts medium tone wood floor enclosed dining room photo in San Francisco with white walls, a standard fireplace and a tile fireplace
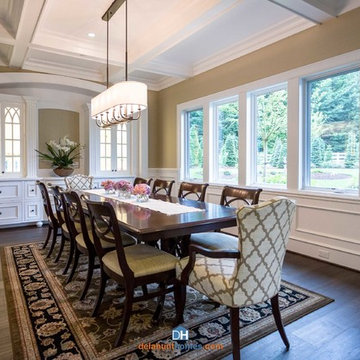
© 2014 Delahunt Homes
Inspiration for a huge craftsman dark wood floor dining room remodel in Portland with beige walls and no fireplace
Inspiration for a huge craftsman dark wood floor dining room remodel in Portland with beige walls and no fireplace
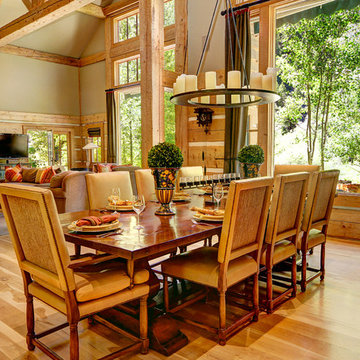
What does it say about a home that takes your breath away? From the moment you walk through the front door, the beauty of the Big Wood embraces you. The soothing light begs a contemplative moment and the tall ceilings and grand scale make this a striking alpine getaway. The floor plan is perfect for the modern family with separated living spaces and yet is cozy enough to find the perfect spot to gather. A large family room invites late night movies, conversation or napping. The spectacular living room welcomes guests in to the hearth of the home with a quiet sitting area to contemplate the river. This is simply one of the most handsome homes you will find. The fishing is right outside your back door on one of the most beautiful stretches of the Big Wood. The bike path to town is a stone’s throw from your front door and has you in downtown Ketchum in no time. Very few properties have the allure of the river, the proximity to town and the privacy in a home of this caliber.
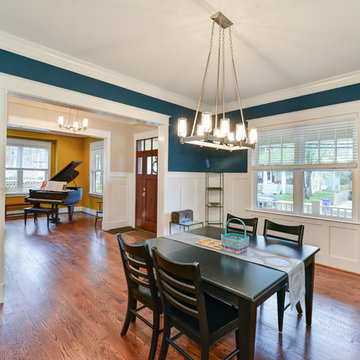
This new construction home has a full basement and partially finished third floor loft. Featuring an expansive kitchen, home office, and great family space.
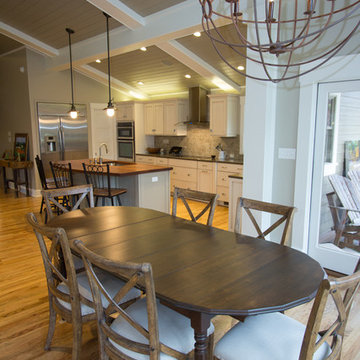
Huge arts and crafts medium tone wood floor great room photo in Atlanta with beige walls and no fireplace
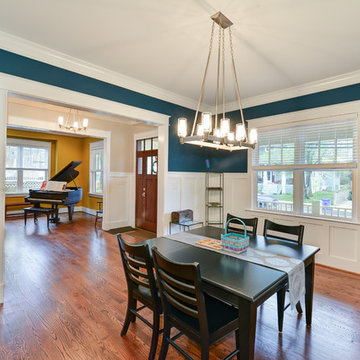
This 2-car garage, 6,000 sqft custom home features bright colored walls, high-end finishes, an open-concept space, and hardwood floors.
Huge arts and crafts medium tone wood floor enclosed dining room photo with blue walls
Huge arts and crafts medium tone wood floor enclosed dining room photo with blue walls
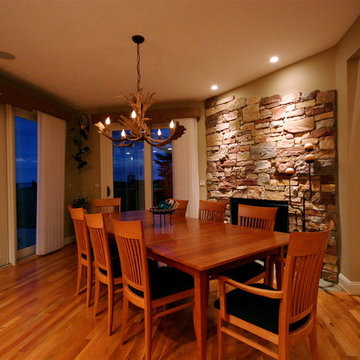
The dining room features another fireplace in a friendly atmosphere.
Inspiration for a huge craftsman light wood floor great room remodel in Detroit with beige walls, a standard fireplace and a stone fireplace
Inspiration for a huge craftsman light wood floor great room remodel in Detroit with beige walls, a standard fireplace and a stone fireplace
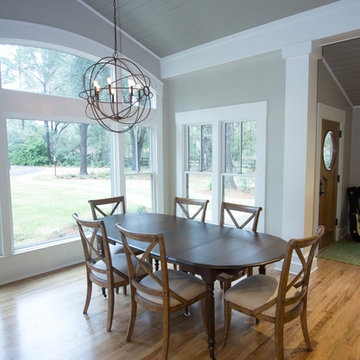
Inspiration for a huge craftsman medium tone wood floor great room remodel in Atlanta with beige walls and no fireplace
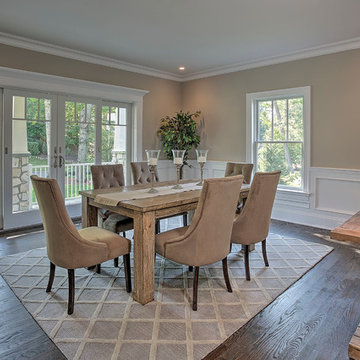
Example of a huge arts and crafts dark wood floor great room design in New York with beige walls, no fireplace and a brick fireplace
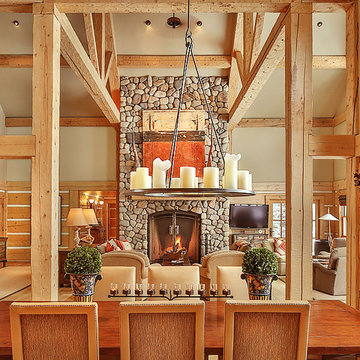
What does it say about a home that takes your breath away? From the moment you walk through the front door, the beauty of the Big Wood embraces you. The soothing light begs a contemplative moment and the tall ceilings and grand scale make this a striking alpine getaway. The floor plan is perfect for the modern family with separated living spaces and yet is cozy enough to find the perfect spot to gather. A large family room invites late night movies, conversation or napping. The spectacular living room welcomes guests in to the hearth of the home with a quiet sitting area to contemplate the river. This is simply one of the most handsome homes you will find. The fishing is right outside your back door on one of the most beautiful stretches of the Big Wood. The bike path to town is a stone’s throw from your front door and has you in downtown Ketchum in no time. Very few properties have the allure of the river, the proximity to town and the privacy in a home of this caliber.
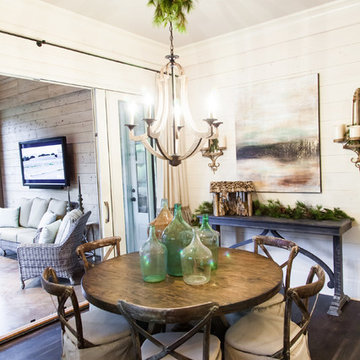
Michael Allen Photography - Kim Loudenbeck Design Warehouse 67
Example of a huge arts and crafts dining room design in Other
Example of a huge arts and crafts dining room design in Other
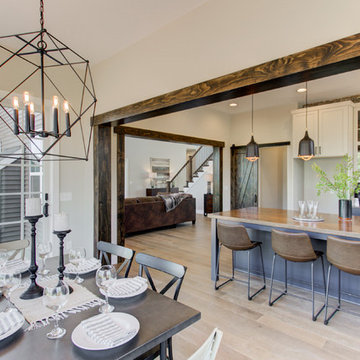
This 2-story home with first-floor owner’s suite includes a 3-car garage and an inviting front porch. A dramatic 2-story ceiling welcomes you into the foyer where hardwood flooring extends throughout the main living areas of the home including the dining room, great room, kitchen, and breakfast area. The foyer is flanked by the study to the right and the formal dining room with stylish coffered ceiling and craftsman style wainscoting to the left. The spacious great room with 2-story ceiling includes a cozy gas fireplace with custom tile surround. Adjacent to the great room is the kitchen and breakfast area. The kitchen is well-appointed with Cambria quartz countertops with tile backsplash, attractive cabinetry and a large pantry. The sunny breakfast area provides access to the patio and backyard. The owner’s suite with includes a private bathroom with 6’ tile shower with a fiberglass base, free standing tub, and an expansive closet. The 2nd floor includes a loft, 2 additional bedrooms and 2 full bathrooms.
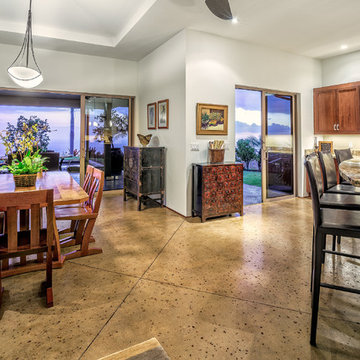
An outstanding custom built design focused on a spacious open floor plan that blends the entertaining areas of the kitchen, dining room and living area with a grand ocean horizon backdrop.
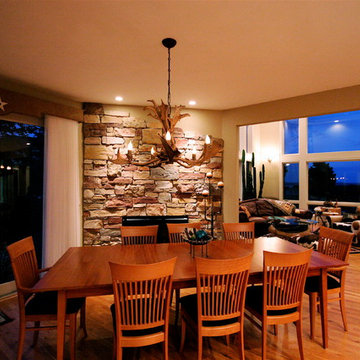
The dining room features another fireplace in a friendly atmosphere.
Great room - huge craftsman light wood floor great room idea in Detroit with beige walls, a standard fireplace and a stone fireplace
Great room - huge craftsman light wood floor great room idea in Detroit with beige walls, a standard fireplace and a stone fireplace
Huge Craftsman Dining Room Ideas
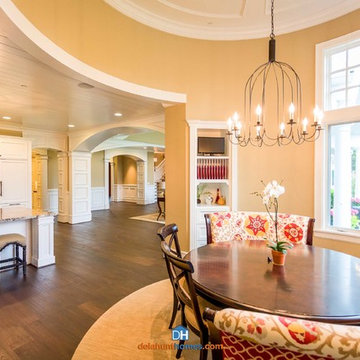
© 2014 Delahunt Homes
Huge arts and crafts dark wood floor dining room photo in Portland with beige walls and no fireplace
Huge arts and crafts dark wood floor dining room photo in Portland with beige walls and no fireplace
1






