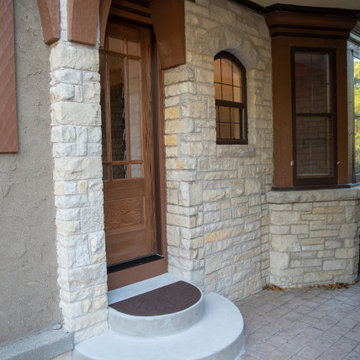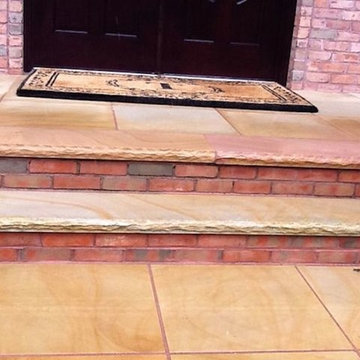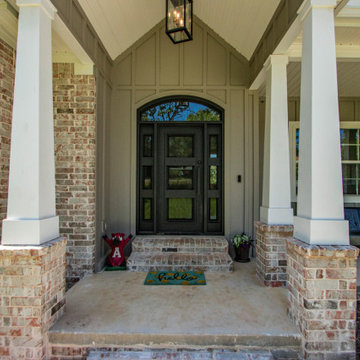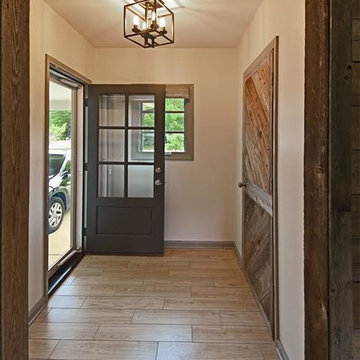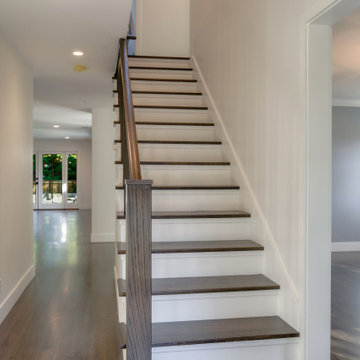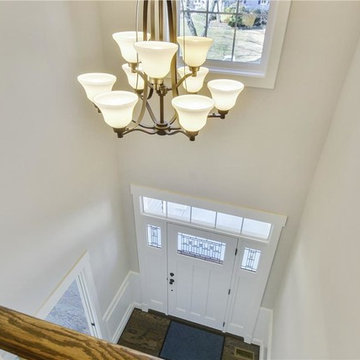Craftsman Entryway Ideas
Refine by:
Budget
Sort by:Popular Today
461 - 480 of 15,516 photos
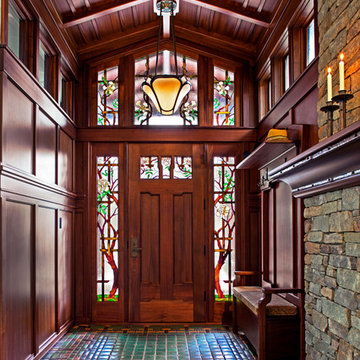
David Dietrich
Entryway - craftsman dark wood floor entryway idea in Other with a dark wood front door
Entryway - craftsman dark wood floor entryway idea in Other with a dark wood front door
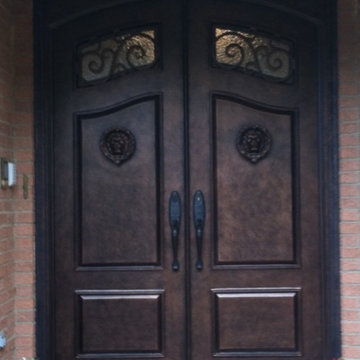
Welcome home—this custom double iron entry is a unique twist on the classic craftsman style, featuring subtle scrollwork and textured glass as well as stately hardware.
Find the right local pro for your project
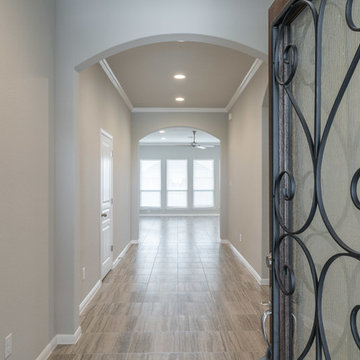
Inspiration for a mid-sized craftsman ceramic tile and multicolored floor entryway remodel in Austin with beige walls and a dark wood front door
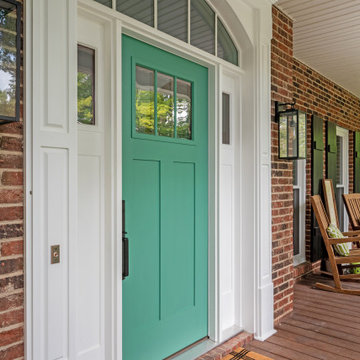
Craftsman style front entry with no rot pilasters.
Inspiration for a craftsman entryway remodel in Charlotte
Inspiration for a craftsman entryway remodel in Charlotte
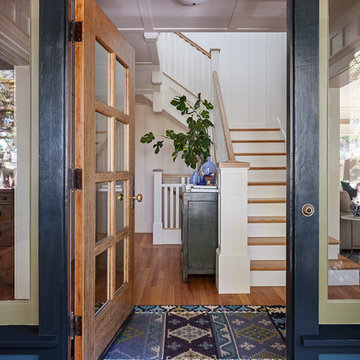
Michele Lee Wilson
Example of a mid-sized arts and crafts medium tone wood floor and brown floor entryway design in San Francisco with white walls and a glass front door
Example of a mid-sized arts and crafts medium tone wood floor and brown floor entryway design in San Francisco with white walls and a glass front door

Example of an arts and crafts light wood floor entryway design in Tokyo Suburbs with gray walls and a medium wood front door
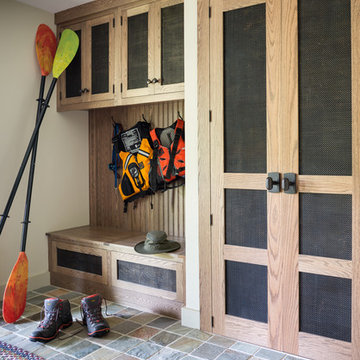
Lake house mudroom entry.
Trent Bell Photography
Inspiration for a mid-sized craftsman slate floor and multicolored floor mudroom remodel in Portland Maine with beige walls
Inspiration for a mid-sized craftsman slate floor and multicolored floor mudroom remodel in Portland Maine with beige walls
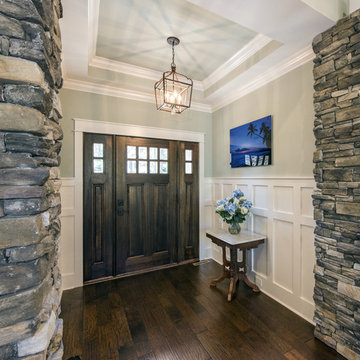
Multiple gables and arches create an attractive exterior for this family-friendly house plan. The Markham makes efficient use of space with garage storage, a full pantry, and a spacious utility room just off the three-car garage. Each bedroom in this house plan has a walk-in closet and decorative ceiling treatments, and the master bedroom includes a sitting area and access to the back porch. The house plan has a screen porch off the dining room which features an inviting fireplace for year-round enjoyment.
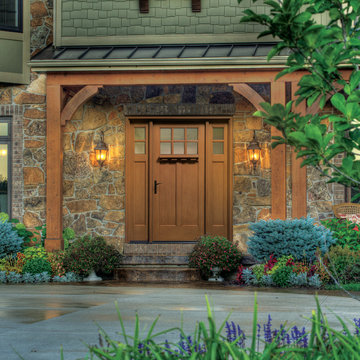
Therma-Tru Classic-Craft American Style Collection fiberglass door with dentil shelf. This door features high-definition vertical Douglas Fir grain and Shaker-style recessed panels. Door and sidelites include Chord privacy and textured glass which features a vertical flowing pattern. Ara handleset also from Therma-Tru.
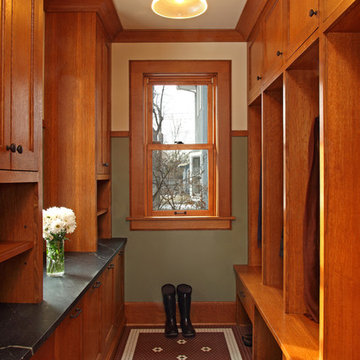
Mudroom addition provides lockers for family of four and easy to use recycling pull outs.
Greg Page Photography
Inspiration for a craftsman mudroom remodel in Minneapolis
Inspiration for a craftsman mudroom remodel in Minneapolis
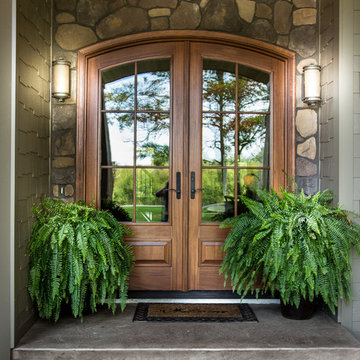
Julie Sahr Photography - Bricelyn, MN
Mid-sized arts and crafts entryway photo in Other with a medium wood front door
Mid-sized arts and crafts entryway photo in Other with a medium wood front door
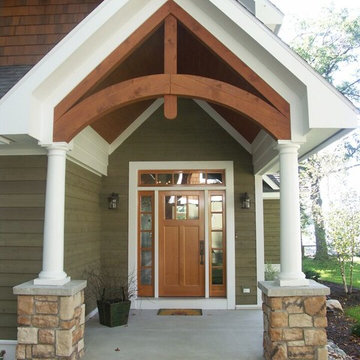
Example of an arts and crafts entryway design in Other with a medium wood front door
Craftsman Entryway Ideas
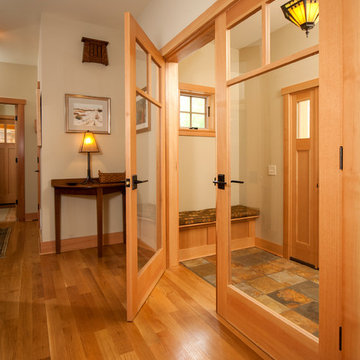
Example of a mid-sized arts and crafts slate floor entryway design in New York with beige walls and a light wood front door
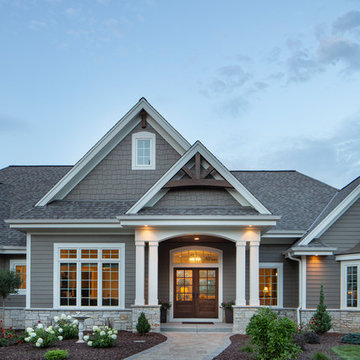
The large angled garage, double entry door, bay window and arches are the welcoming visuals to this exposed ranch. Exterior thin veneer stone, the James Hardie Timberbark siding and the Weather Wood shingles accented by the medium bronze metal roof and white trim windows are an eye appealing color combination. Impressive double transom entry door with overhead timbers and side by side double pillars.
(Ryan Hainey)
24






