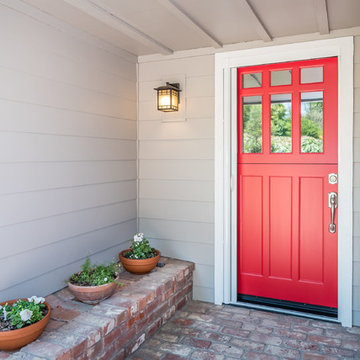Craftsman Brick Floor Entryway Ideas
Refine by:
Budget
Sort by:Popular Today
1 - 20 of 48 photos
Item 1 of 4
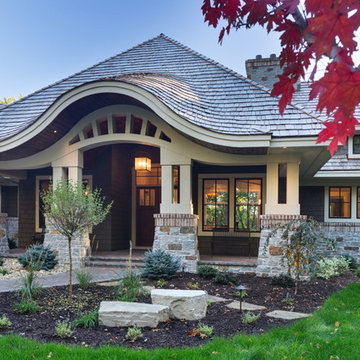
The client wanted a dramatic entryway that would not overpower this single-story design, and the designer complied with this unique portico. On this beautiful wooded site, the organic nature of Arts and Crafts style influences the design, taking it to the next level with an eyebrow-shaped pediment that resembles an upscale earthen dwelling. The shallower curve of the transom echoes the roofline. Paired columns on stone piers, brick accents, and a wood ceiling complete the picture.
An ARDA for Design Details goes to
Royal Oaks Design
Designer: Kieran Liebl
From: Oakdale, Minnesota
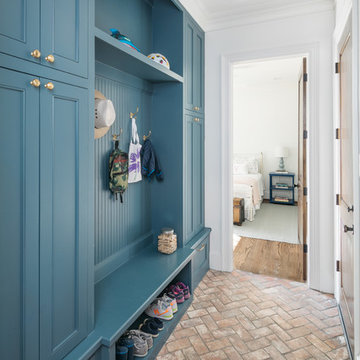
Example of a huge arts and crafts brick floor and brown floor mudroom design in Houston
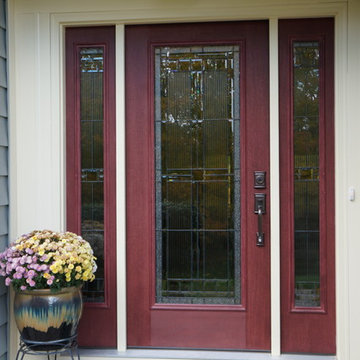
new craftsman style entry door with stained glass
Entryway - mid-sized craftsman brick floor entryway idea in Indianapolis with a glass front door and beige walls
Entryway - mid-sized craftsman brick floor entryway idea in Indianapolis with a glass front door and beige walls
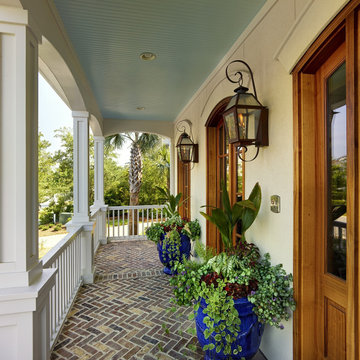
Atlas Wall Mount - By Legendary Lighting
Full Scroll Wall Mount Gas Lantern
Inspiration for a craftsman brick floor and wood ceiling entryway remodel in Houston with white walls and a medium wood front door
Inspiration for a craftsman brick floor and wood ceiling entryway remodel in Houston with white walls and a medium wood front door
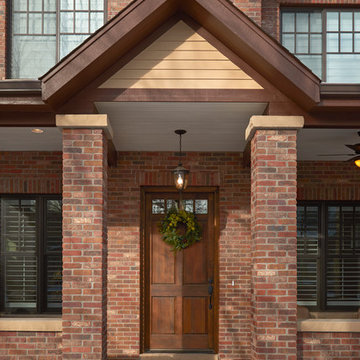
Charming entry way design of this craftsman-like "Culpepper" brick home using grey mortar.
Inspiration for a small craftsman brick floor entryway remodel in Denver
Inspiration for a small craftsman brick floor entryway remodel in Denver
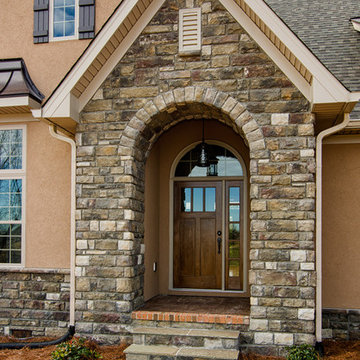
Marc Stowe
Inspiration for a mid-sized craftsman brick floor front door remodel in Charlotte with a dark wood front door
Inspiration for a mid-sized craftsman brick floor front door remodel in Charlotte with a dark wood front door
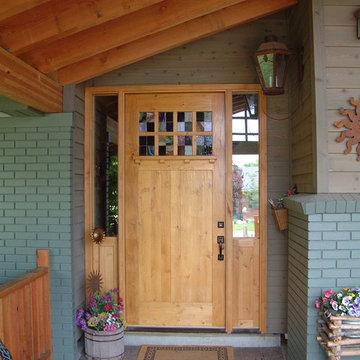
Craftsmen inspired front entry door with stain glass
Example of a mid-sized arts and crafts brick floor entryway design in Salt Lake City with blue walls and a light wood front door
Example of a mid-sized arts and crafts brick floor entryway design in Salt Lake City with blue walls and a light wood front door
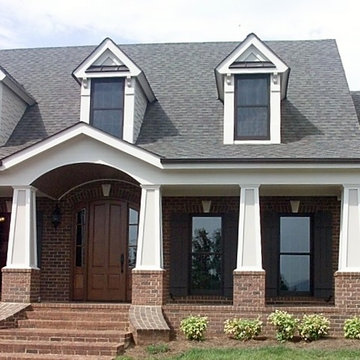
Rose Residence exterior front porch with friends' entry.
Peek Design Group Photography
Mid-sized arts and crafts brick floor entryway photo in Charlotte with a medium wood front door
Mid-sized arts and crafts brick floor entryway photo in Charlotte with a medium wood front door
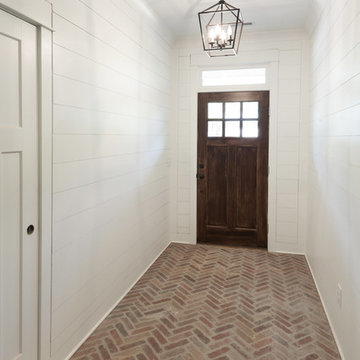
Inspiration for a mid-sized craftsman brick floor and red floor entryway remodel in Other with white walls and a dark wood front door
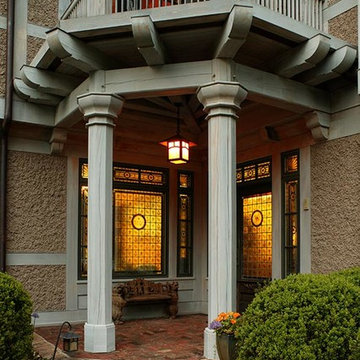
Hand painted leaded glass windows at the entry echo a William Morris motif. David Dietrich Photographer
Entryway - large craftsman brick floor entryway idea in Other with gray walls and a dark wood front door
Entryway - large craftsman brick floor entryway idea in Other with gray walls and a dark wood front door
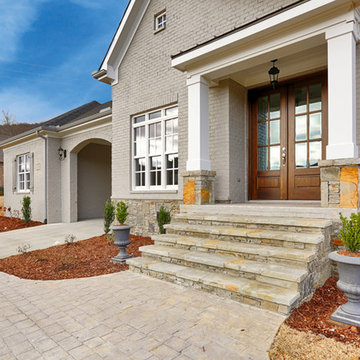
Entryway - large craftsman brick floor entryway idea in Other with gray walls and a dark wood front door
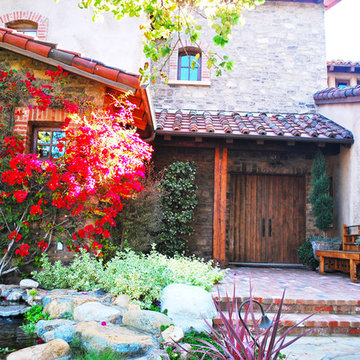
Christina Thomas
Inspiration for a craftsman brick floor double front door remodel in San Diego with a dark wood front door
Inspiration for a craftsman brick floor double front door remodel in San Diego with a dark wood front door
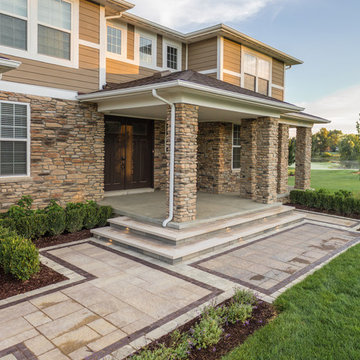
Jake Steward
Inspiration for a large craftsman brick floor entryway remodel in Detroit with beige walls and a brown front door
Inspiration for a large craftsman brick floor entryway remodel in Detroit with beige walls and a brown front door
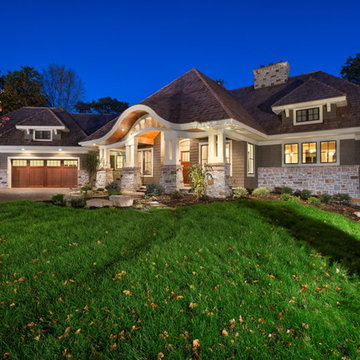
The client wanted a dramatic entryway that would not overpower this single-story design, and the designer complied with this unique portico. On this beautiful wooded site, the organic nature of Arts and Crafts style influences the design, taking it to the next level with an eyebrow-shaped pediment that resembles an upscale earthen dwelling. The shallower curve of the transom echoes the roofline. Paired columns on stone piers, brick accents, and a wood ceiling complete the picture.
An ARDA for Design Details goes to
Royal Oaks Design
Designer: Kieran Liebl
From: Oakdale, Minnesota
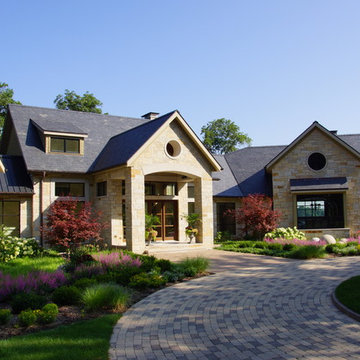
Large arts and crafts brick floor and beige floor entryway photo in Chicago with beige walls and a brown front door
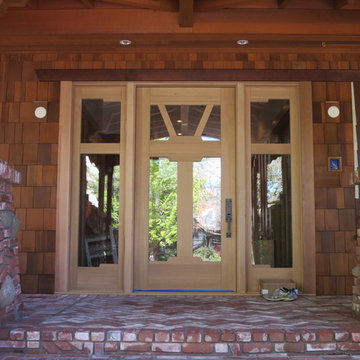
Entryway - huge craftsman brick floor entryway idea in Portland with a light wood front door
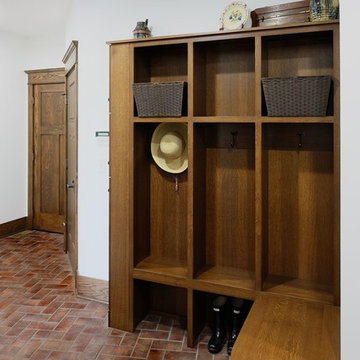
Example of a large arts and crafts brick floor mudroom design in Other with white walls
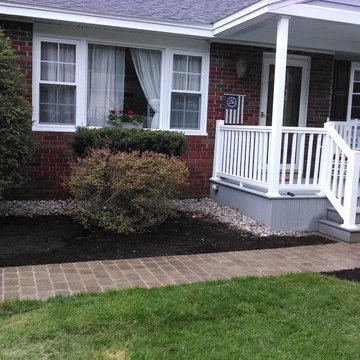
Mid-sized arts and crafts brick floor entryway photo in Boston with brown walls and a white front door
Craftsman Brick Floor Entryway Ideas
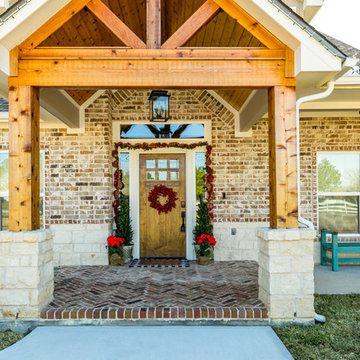
Exterior Front Entry
Inspiration for a large craftsman brick floor and brown floor entryway remodel in Houston with multicolored walls and a medium wood front door
Inspiration for a large craftsman brick floor and brown floor entryway remodel in Houston with multicolored walls and a medium wood front door
1






