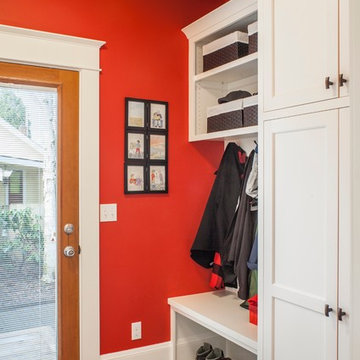Craftsman Slate Floor Entryway Ideas
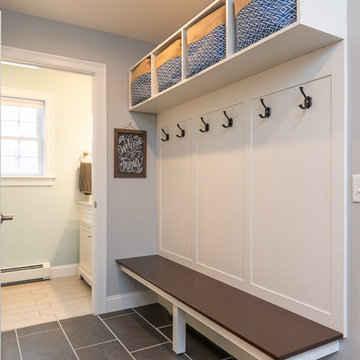
seacoast real estate photography
Example of a small arts and crafts slate floor and gray floor mudroom design in Portland Maine with gray walls
Example of a small arts and crafts slate floor and gray floor mudroom design in Portland Maine with gray walls
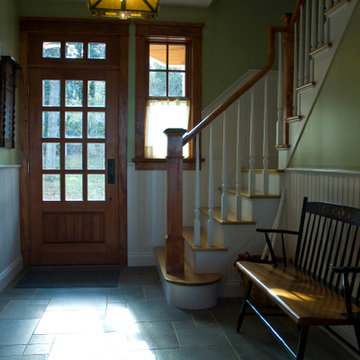
3500 sf new Shingle Style country home. photos Kevin Sprague
Mid-sized arts and crafts slate floor entryway photo in New York with green walls and a medium wood front door
Mid-sized arts and crafts slate floor entryway photo in New York with green walls and a medium wood front door
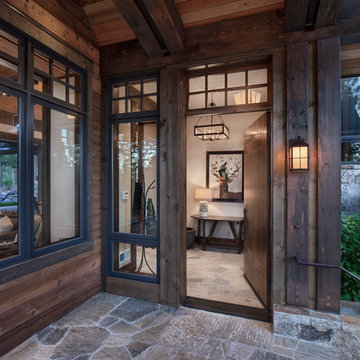
Entryway - mid-sized craftsman slate floor entryway idea in Sacramento with a dark wood front door
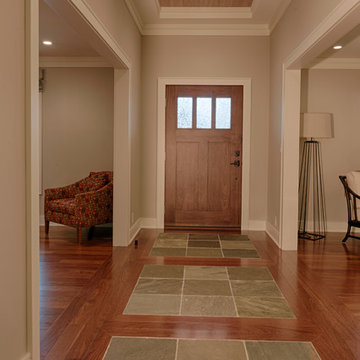
Ryan Edwards
Inspiration for a mid-sized craftsman slate floor entryway remodel in Raleigh with gray walls and a dark wood front door
Inspiration for a mid-sized craftsman slate floor entryway remodel in Raleigh with gray walls and a dark wood front door
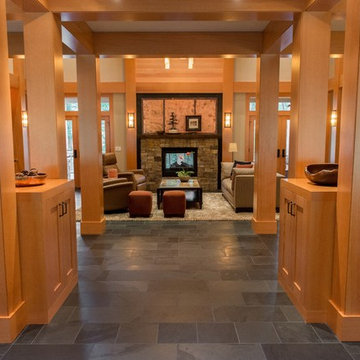
Deering Design Studio, Inc.
Arts and crafts slate floor entryway photo in Seattle
Arts and crafts slate floor entryway photo in Seattle
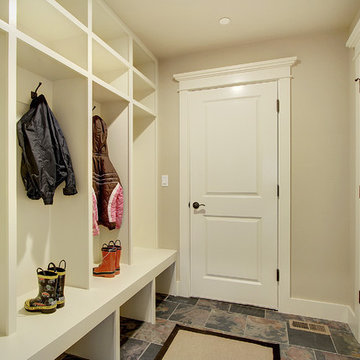
Arts and crafts slate floor entryway photo in Seattle with beige walls and a white front door
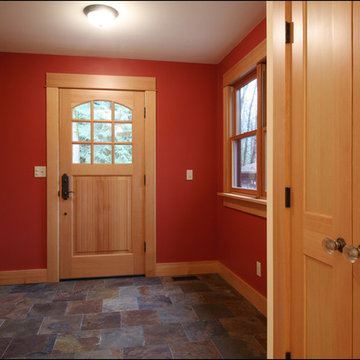
The bright red walls compliment the spectrum of colors featured in the slate flooring. The craftsman entry door welcomes visitors to a truly charismatic home. Photographs by Cristin Norine.
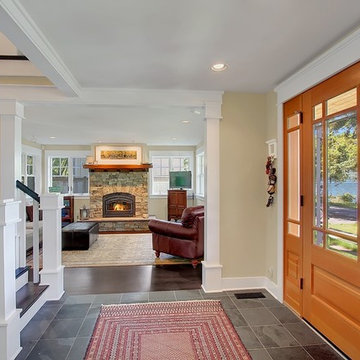
Inspiration for a mid-sized craftsman slate floor foyer remodel in Seattle
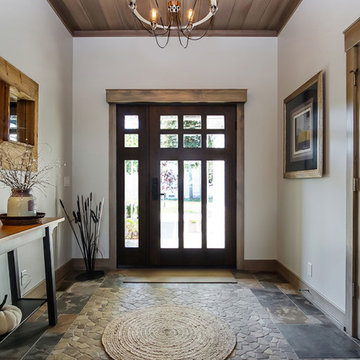
Example of a mid-sized arts and crafts slate floor and multicolored floor entryway design in Grand Rapids with white walls and a dark wood front door
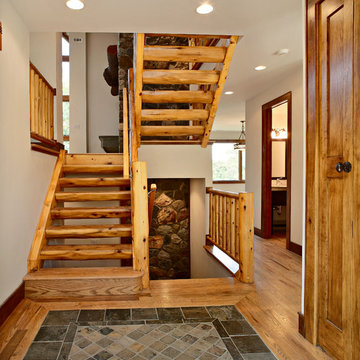
Entry: 42"x6'-8 with stained glass in door and transom; floor inlaid slate in oak strip flooring; stair: half log with timber railings. Ahead is the living room, kitchen to right; dining: center right.
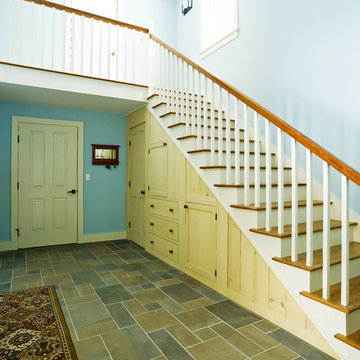
Photography by Susan Teare
Inspiration for a large craftsman slate floor entryway remodel in Burlington with blue walls and a white front door
Inspiration for a large craftsman slate floor entryway remodel in Burlington with blue walls and a white front door
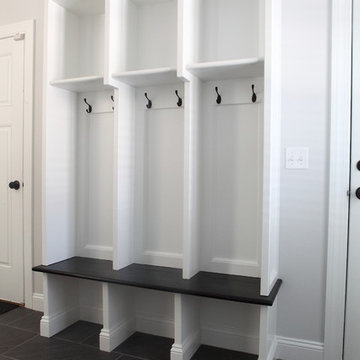
BradleyAyresPhotography.com
Inspiration for a large craftsman slate floor entryway remodel in Providence with white walls and a white front door
Inspiration for a large craftsman slate floor entryway remodel in Providence with white walls and a white front door
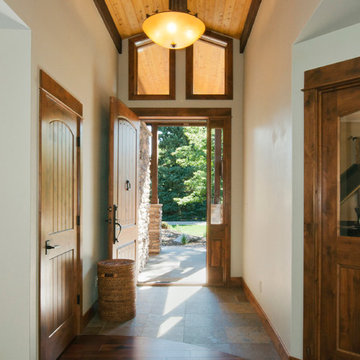
photography by Amy White at Timberline Creatives (timberlinecreatives.com)
Example of an arts and crafts slate floor entryway design in Denver with beige walls and a medium wood front door
Example of an arts and crafts slate floor entryway design in Denver with beige walls and a medium wood front door
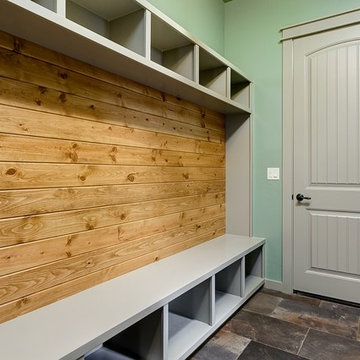
Doug Petersen Photography
Large arts and crafts slate floor entryway photo in Boise with green walls and a gray front door
Large arts and crafts slate floor entryway photo in Boise with green walls and a gray front door
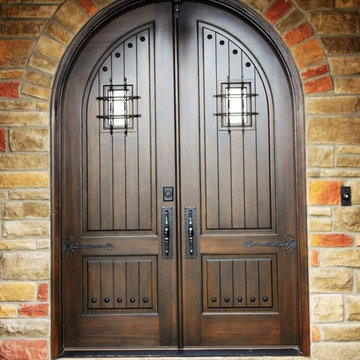
Large arts and crafts slate floor and multicolored floor entryway photo in Charlotte with a dark wood front door
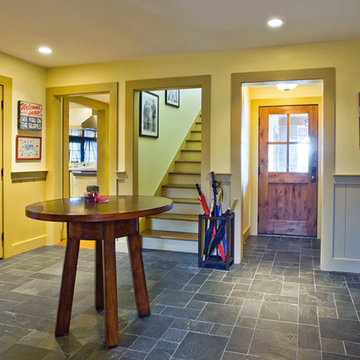
Mudroom looking south. stairway leads to upper level Home Office and Bathroom.
Photo by Peter LaBau
Entryway - large craftsman slate floor entryway idea in Salt Lake City with yellow walls and a dark wood front door
Entryway - large craftsman slate floor entryway idea in Salt Lake City with yellow walls and a dark wood front door
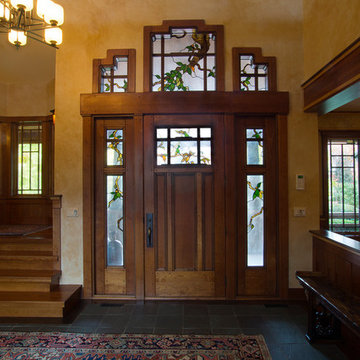
Interior woodwork in the craftsman style of Greene & Greene. Cherry with maple and walnut accents. Custom leaded glass by Ann Wolff.
Robert R. Larsen, A.I.A. Photo
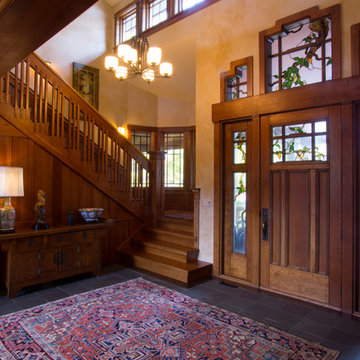
Interior woodwork in the craftsman style of Greene & Greene. Cherry with maple and walnut accents. Custom leaded glass by Ann Wolff.
Robert R. Larsen, A.I.A. Photo
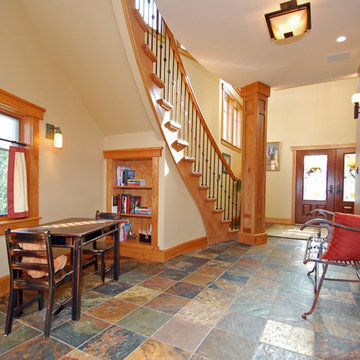
Charleston Forge Bench, Slate Tile Flooring, Wooden Staircase with Wrought Iron Spindles,
Benjamin Moore Paints
Entryway - craftsman slate floor entryway idea in New York with a medium wood front door
Entryway - craftsman slate floor entryway idea in New York with a medium wood front door
Craftsman Slate Floor Entryway Ideas
1






