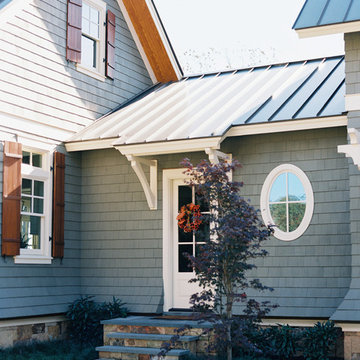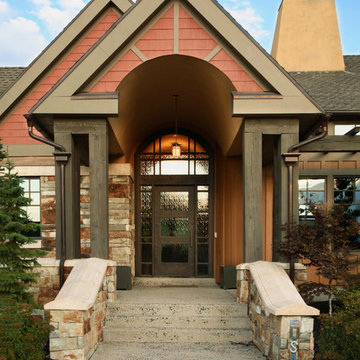Craftsman Entryway Ideas
Refine by:
Budget
Sort by:Popular Today
141 - 160 of 15,506 photos
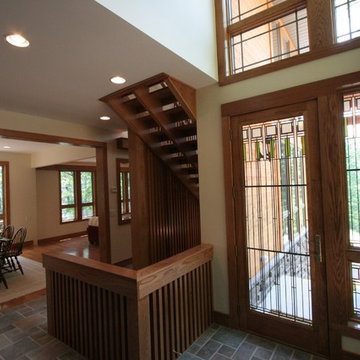
Kevin Spector of SMP design + construction designed this Prairie Style Lake Home in rural Michigan sited on a ridge overlooking a lake. Materials include Stone, Slate, Cedar & Anderson Frank Lloyd Wright Series Art Glass Windows. The centerpiece of the home is a custom wood staircase, that promotes airflow & light transmission.
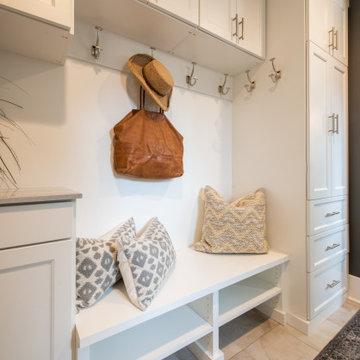
This cottage style mudroom in all white gives ample storage just as you walk in the door. It includes a counter to drop off groceries, a bench with shoe storage below, and multiple large coat hooks for hats, jackets, and handbags. The design also includes deep cabinets to store those unsightly bulk items.
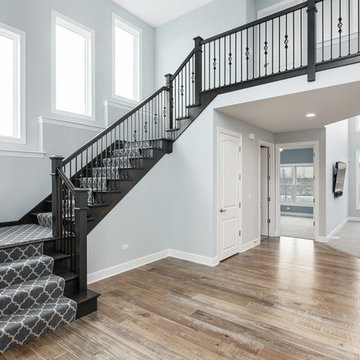
Beautiful, open foyer with stairs conveniently located to the side. The three ascending windows allow for an abundance of natural light.
Example of a large arts and crafts medium tone wood floor entryway design in Chicago with a white front door
Example of a large arts and crafts medium tone wood floor entryway design in Chicago with a white front door
Find the right local pro for your project
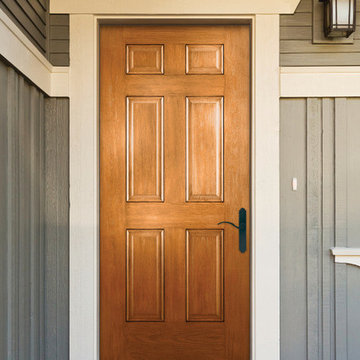
Therma-Tru Benchmark Stained Wood Grain door - Sold exclusively at Lowe's
If you’re looking for an entryway with distinction and superior performance, a Therma-Tru® Benchmark® door is not only a practical investment – it is also a stylish one. Our doors come in a wide range of attractive styles and glass designs to suit your personal taste and complement your home's architectural style.
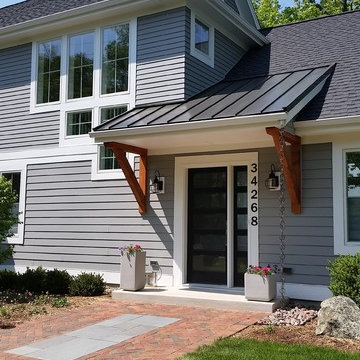
Custom window of stock window sizes accents the interior stair. The standing seam metal shed roof with the cedar support brackets welcomes you fo the front door.
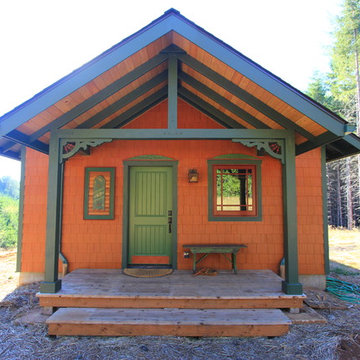
We have the experience to build in remote parts of Benton County. Our goal was to get as much of the construction done before the rains made the access road impassable to large trucks. We poured the foundation on an expedited contract and agreed on the rest of the details in early October. The framing and roofing proceeded quickly followed by the windows, siding and decking. By pushing to get the cabin “dried-in” before the rains started, we were able to proceed with the interior drywall and trim during the winter.
Carl Christianson/G. Christianson Construction
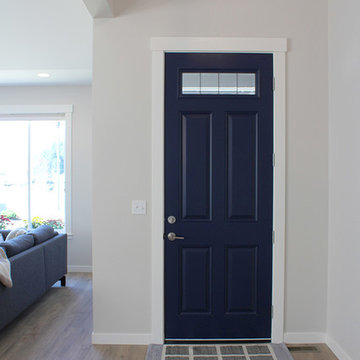
A tall 8 foot door
Inspiration for a mid-sized craftsman vinyl floor entryway remodel in Seattle with gray walls and a blue front door
Inspiration for a mid-sized craftsman vinyl floor entryway remodel in Seattle with gray walls and a blue front door
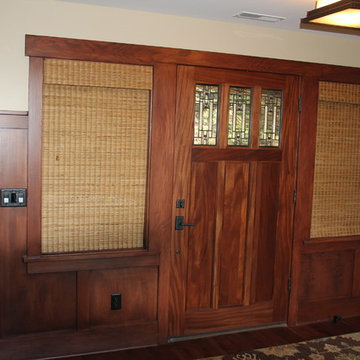
Inspiration for a craftsman dark wood floor entryway remodel in Albuquerque with a dark wood front door
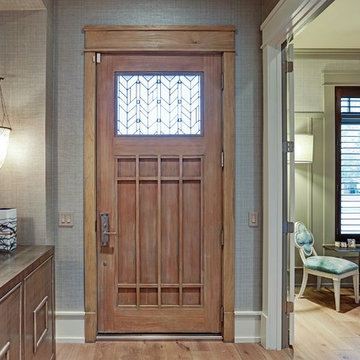
Entryway - mid-sized craftsman light wood floor and brown floor entryway idea in Houston with gray walls and a dark wood front door
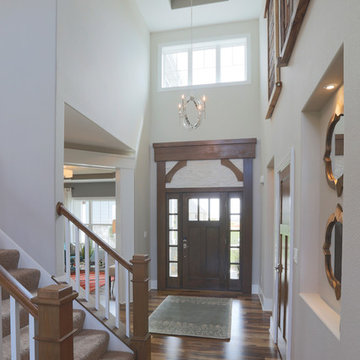
Ray Guansing
Entryway - mid-sized craftsman porcelain tile entryway idea in Milwaukee with gray walls and a dark wood front door
Entryway - mid-sized craftsman porcelain tile entryway idea in Milwaukee with gray walls and a dark wood front door

The Entry foyer provides an ample coat closet, as well as space for greeting guests. The unique front door includes operable sidelights for additional light and ventilation. This space opens to the Stair, Den, and Hall which leads to the primary living spaces and core of the home. The Stair includes a comfortable built-in lift-up bench for storage. Beautifully detailed stained oak trim is highlighted throughout the home.
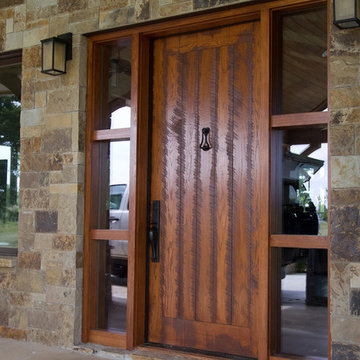
Susan Whisman of Blue Door Portraits
Example of a large arts and crafts entryway design in Dallas with beige walls and a medium wood front door
Example of a large arts and crafts entryway design in Dallas with beige walls and a medium wood front door
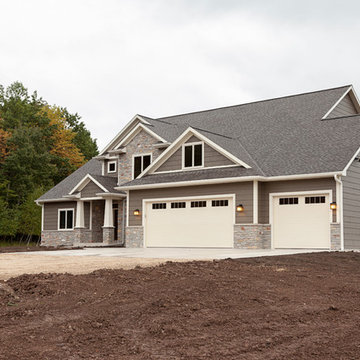
Entryway - mid-sized craftsman concrete floor entryway idea in Other with brown walls and a dark wood front door
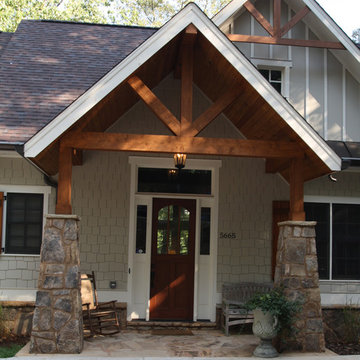
The Walkers Cottage House Plan # 11137, Front Entrance, Design by Michael W. Garrell of Garrell Associates, Inc.
Entryway - craftsman entryway idea in Atlanta
Entryway - craftsman entryway idea in Atlanta
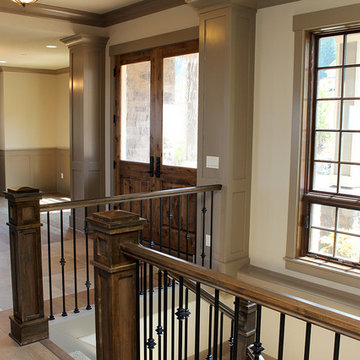
Entryway - large craftsman medium tone wood floor entryway idea in Portland with beige walls and a dark wood front door
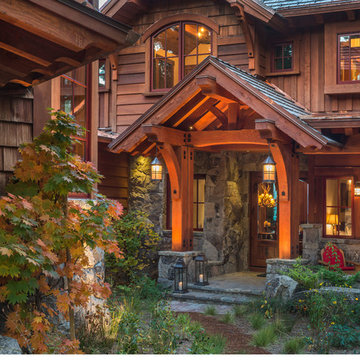
Example of a mid-sized arts and crafts entryway design in Sacramento with a dark wood front door
Craftsman Entryway Ideas
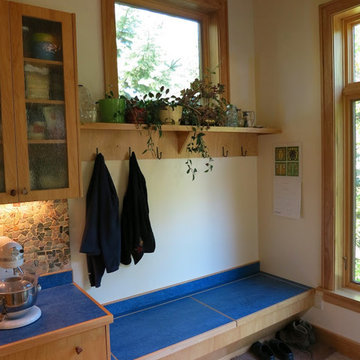
Example of an arts and crafts porcelain tile and beige floor mudroom design in Other with white walls
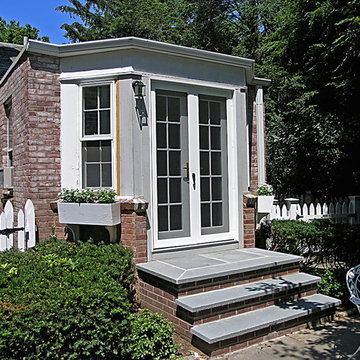
Example of a mid-sized arts and crafts entryway design in Bridgeport with a white front door
8









