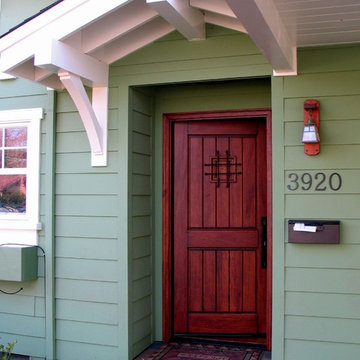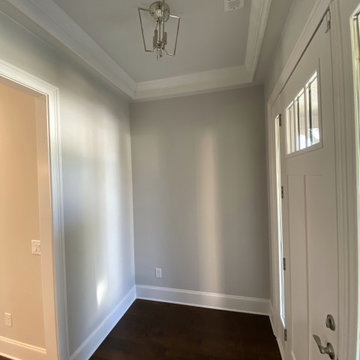Craftsman Entryway Ideas
Sort by:Popular Today
621 - 640 of 15,508 photos
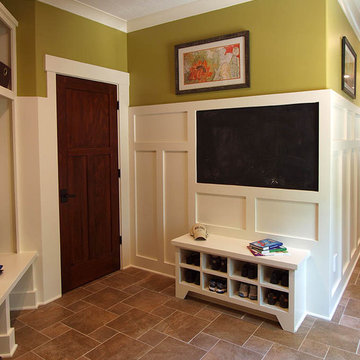
Example of a mid-sized arts and crafts travertine floor and brown floor entryway design in Indianapolis with brown walls and a dark wood front door
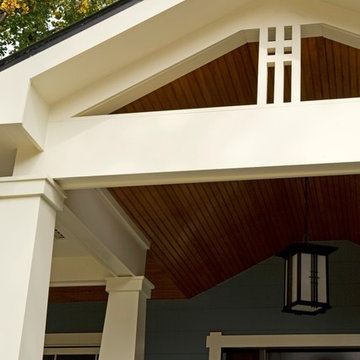
2013 CHRYSALIS AWARD SOUTH REGION WINNER, RESIDENTIAL EXTERIOR
This 1970’s split-level single-family home in an upscale Arlington neighborhood had been neglected for years. With his surrounding neighbors all doing major exterior and interior remodeling, however, the owner decided it was time to renovate his property as well. After several consultation meetings with the design team at Michael Nash Design, Build & Homes, he settled on an exterior layout to create an Art & Craft design for the home.
It all got started by excavating the front and left side of the house and attaching a wrap-around stone porch. Key design attributes include a black metal roof, large tapered columns, blue and grey random style flag stone, beaded stain ceiling paneling and an octagonal seating area on the left side of this porch. The front porch has a wide stairway and another set of stairs leads to the back yard.
All exterior walls of homes were modified with new headers to allow much larger custom-made windows, new front doors garage doors, and French side and back doors. A custom-designed mahogany front door with leaded glass provides more light and offers a wider entrance into the home’s living area.
Design challenges included removing the entire face of the home and then adding new insulation, Tyvek and Hardiplank siding. The use of high-efficiency low-e windows makes the home air tight.
The Arts & Crafts design touches include the front gable over the front porch, the prairie-style grill pattern on the windows and doors, the use of tapered columns sitting over stone columns and the leaded glass front door. Decorative exterior lighting provides the finishing touches to this look.
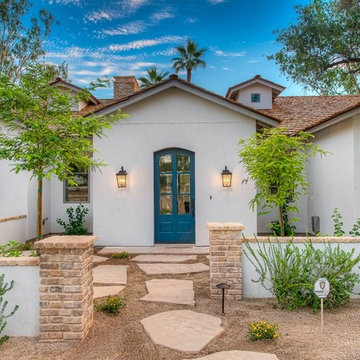
Example of a large arts and crafts entryway design in Phoenix with white walls and a blue front door
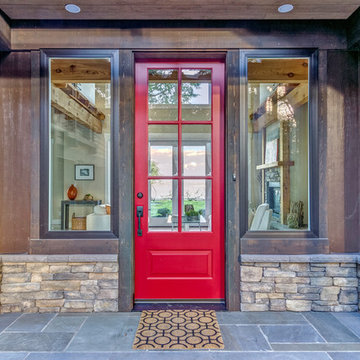
Listing courtesy of Leah Applewhite
www.leahapplewhite.com
Photo: Conor Musgrave, Conor Musgrave Photography
Inspiration for a mid-sized craftsman slate floor entryway remodel in Seattle with a red front door
Inspiration for a mid-sized craftsman slate floor entryway remodel in Seattle with a red front door
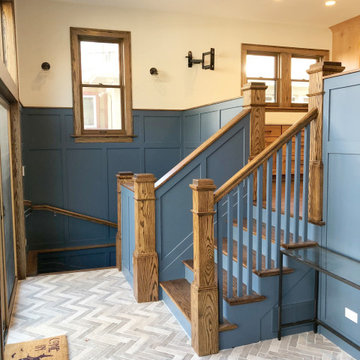
Entryway - mid-sized craftsman ceramic tile and gray floor entryway idea in Chicago with blue walls
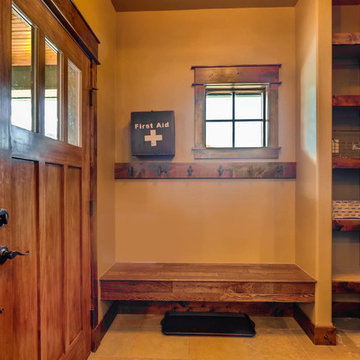
Rent this cabin in Grand Lake Colorado at www.GrandLakeCabinRentals.com
Small arts and crafts slate floor and gray floor entryway photo in Denver with brown walls and a brown front door
Small arts and crafts slate floor and gray floor entryway photo in Denver with brown walls and a brown front door

Entryway - small craftsman ceramic tile and gray floor entryway idea in Chicago with gray walls and a white front door
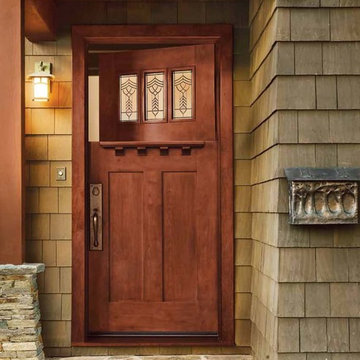
SKU# 383
Brand Jeld-Wen
Door Type Exterior
Manufacturer Collection Jeld-Wen Exterior Custom Wood
Door Model
Door Material Wood
Woodgrain Cherry
Veneer
Price $
Door Size Options
$
Core Type
Door Style Craftsman , Dutch
Door Lite Style 3 Lite
Door Panel Style 2 Panel
Home Style Matching Craftsman
Door Construction
Prehanging Options
Prehung Configuration Single Door
Door Thickness (Inches)
Glass Thickness (Inches)
Glass Type
Glass Caming
Glass Features
Glass Style
Glass Texture
Glass Obscurity
Door Features
Door Approvals
Door Finishes Cherry
Door Accessories
Weight (lbs) 620
Crating Size 25" (w)x 108" (l)x 52" (h)
Lead Time
Warranty
Brand Jeld-Wen
Door Type Exterior
Manufacturer Collection Jeld-Wen Exterior Custom Wood
Door Model
Door Material Wood
Woodgrain Cherry
Veneer
Price $
Door Size Options
$
Core Type
Door Style Craftsman , Dutch
Door Lite Style 3 Lite
Door Panel Style 2 Panel
Home Style Matching Craftsman
Door Construction
Prehanging Options
Prehung Configuration Single Door
Door Thickness (Inches)
Glass Thickness (Inches)
Glass Type
Glass Caming
Glass Features
Glass Style
Glass Texture
Glass Obscurity
Door Features
Door Approvals
Door Finishes Cherry
Door Accessories
Weight (lbs) 620
Crating Size 25" (w)x 108" (l)x 52" (h)
Lead Time
Warranty
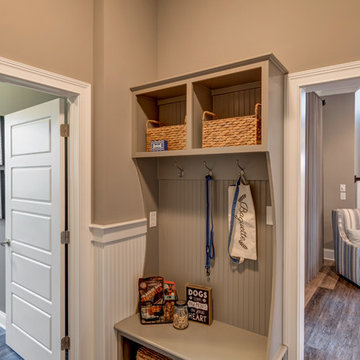
Another custom detail distinctive to Old Town Design Group homes are the locker room set ups. This one is just big enough to keep your things organized and even little woven baskets to keep things hidden.
Photo by: Thomas Graham
Interior Design by: Everything Home Designs
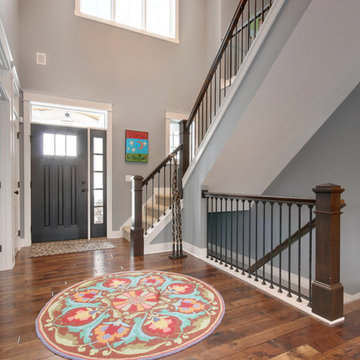
Example of a mid-sized arts and crafts dark wood floor entryway design in Grand Rapids with gray walls and a black front door
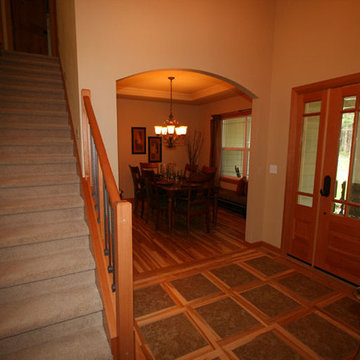
Pearson Point_Custom Homes | Joe Gates Construction, Inc.
Arts and crafts entryway photo in Seattle
Arts and crafts entryway photo in Seattle
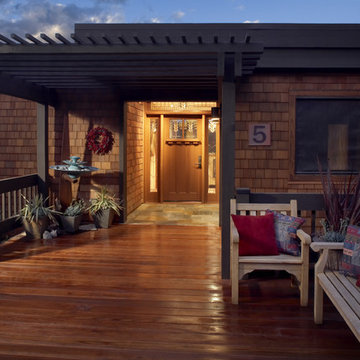
Arts and crafts single front door photo in San Francisco with a medium wood front door
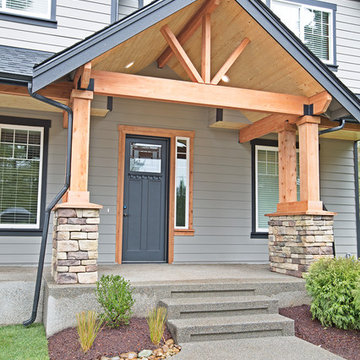
An open beam entry will give any home that special wow! Add an open beam to modern, rustic, craftsman and many other styles!
Bill Johnson Photography
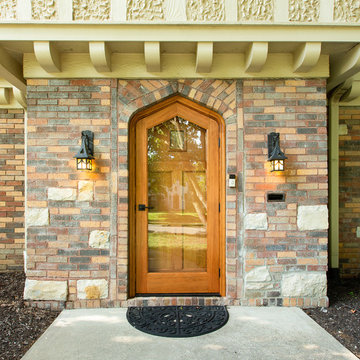
Gothic style front entry door in Douglas fir with speakeasy
Entryway - mid-sized craftsman concrete floor and gray floor entryway idea in Kansas City with a medium wood front door and brown walls
Entryway - mid-sized craftsman concrete floor and gray floor entryway idea in Kansas City with a medium wood front door and brown walls
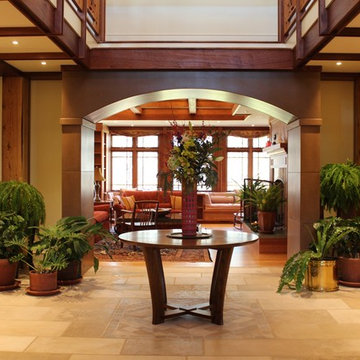
Vastu brahmastan center of house
Example of a large arts and crafts limestone floor and beige floor entryway design in Other with yellow walls and a dark wood front door
Example of a large arts and crafts limestone floor and beige floor entryway design in Other with yellow walls and a dark wood front door
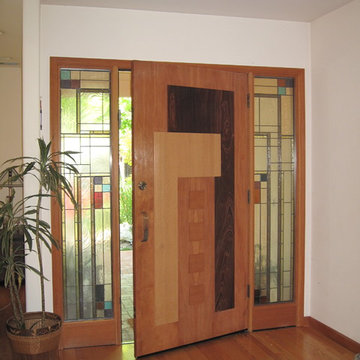
Custom made Prairie / Craftsman door.and colored leaded glass sidelights.
The opening here was slightly oversized to a 3'6" x 7'0" door. Simply made by applying different wood species to a slab door, the design of the overlapping inverted 'L' shapes is integrated in other places in the house too: in the fireplace surround, gate handles and baseboard details. Sidelights were custom designed to pick up the door design. The caming is symmetrical on either side, although the glass and colors vary.
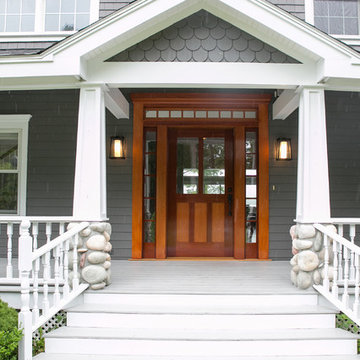
Liz Donnelly - Maine Photo Co.
Mid-sized arts and crafts entryway photo in Portland Maine with a medium wood front door
Mid-sized arts and crafts entryway photo in Portland Maine with a medium wood front door
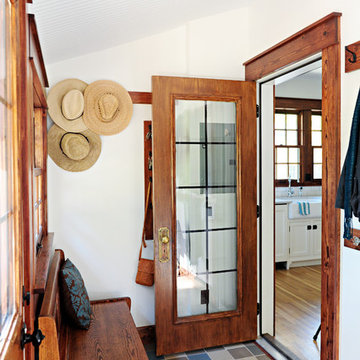
Like most of our projects, we can't gush about this reno—a new kitchen and mudroom, ensuite closet and pantry—without gushing about the people who live there. The best projects, we always say, are the ones in which client, contractor and design team are all present throughout, conception to completion, each bringing their particular expertise to the table and forming a cohesive, trustworthy team that is mutually invested in a smooth and successful process. They listen to each other, give the benefit of the doubt to each other, do what they say they'll do. This project exemplified that kind of team, and it shows in the results.
Most obvious is the opening up of the kitchen to the dining room, decompartmentalizing somewhat a century-old bungalow that was originally quite purposefully compartmentalized. As a result, the kitchen had to become a place one wanted to see clear through from the front door. Inset cabinets and carefully selected details make the functional heart of the house equal in elegance to the more "public" gathering spaces, with their craftsman depth and detail. An old back porch was converted to interior space, creating a mudroom and a much-needed ensuite walk-in closet. A new, larger deck went on: Phase One of an extensive design for outdoor living, that we all hope will be realized over the next few years. Finally, a duplicative back stairwell was repurposed into a walk-in pantry.
Modernizing often means opening spaces up for more casual living and entertaining, and/or making better use of dead space. In this re-conceptualized old house, we did all of that, creating a back-of-the-house that is now bright and cheerful and new, while carefully incorporating meaningful vintage and personal elements.
The best result of all: the clients are thrilled. And everyone who went in to the project came out of it friends.
Contractor: Stumpner Building Services
Cabinetry: Stoll’s Woodworking
Photographer: Gina Rogers
Craftsman Entryway Ideas
32






