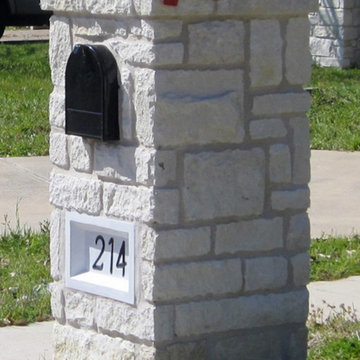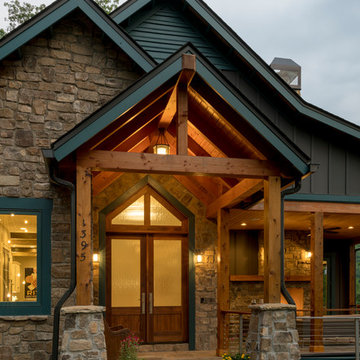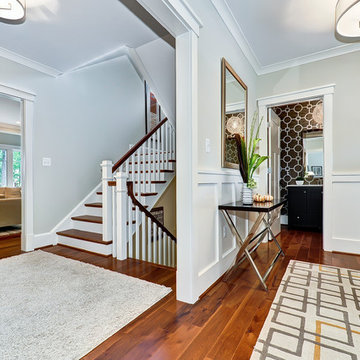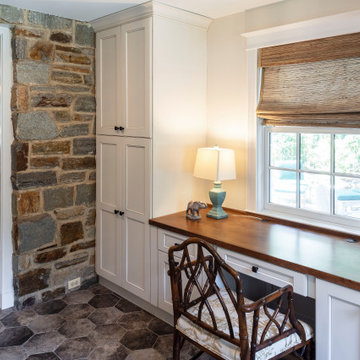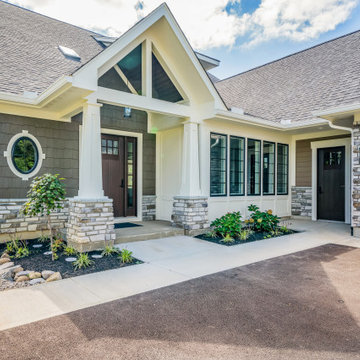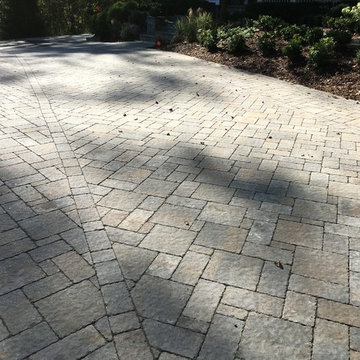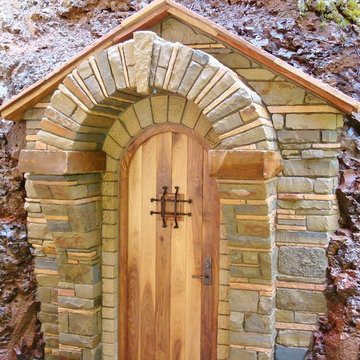Craftsman Entryway Ideas
Refine by:
Budget
Sort by:Popular Today
1101 - 1120 of 15,518 photos
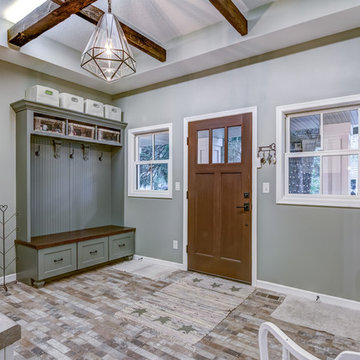
Lake home remodel designed by ECDCo., built by C&E Wurzer, interior design by Mode Interiors LLC., photography by Spin Vision
Entryway - large craftsman porcelain tile entryway idea in Other with a brown front door
Entryway - large craftsman porcelain tile entryway idea in Other with a brown front door
Find the right local pro for your project
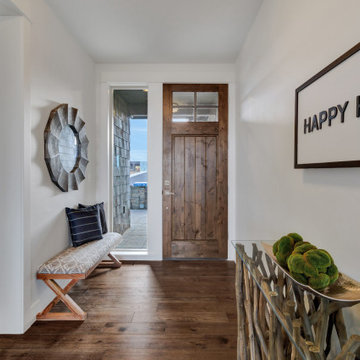
Entryway - small craftsman dark wood floor and brown floor entryway idea in Portland with gray walls and a dark wood front door
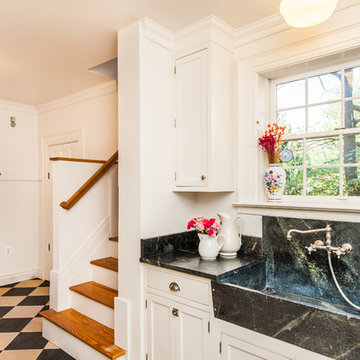
Finecraft Contractors, Inc.
Susie Soleimani Photography
Example of a mid-sized arts and crafts porcelain tile entryway design in DC Metro with white walls and a white front door
Example of a mid-sized arts and crafts porcelain tile entryway design in DC Metro with white walls and a white front door
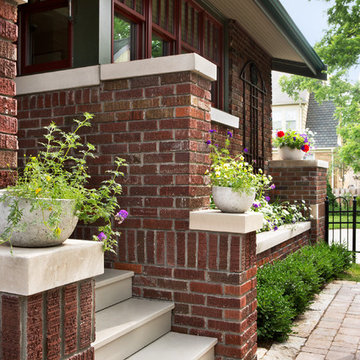
The Brooke Residence ‘Addi- tion by Subtraction’ remodeling project was recognized with numerous regional and national awards and was selected for Fine Homebuilding’s Annual Issue on Houses.
This 1920’s Craftsman Bungalow had been poorly modified in the 70’s in an attempt to address poor energy performance with a scabbed on solarium. The design solution removed the solarium and completely reimagined the floor plan: The kitchen was relocated to the rear; the stairway was relocated to enhance function, and a better connection to the family room was created.
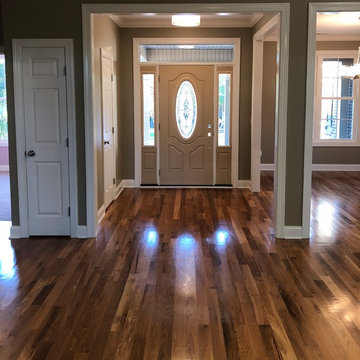
The Tanglewood is a Donald A. Gardner plan with three bedrooms and two bathrooms. This 2,500 square foot home is near completion and custom built in Grey Fox Forest in Shelby, NC. Like the Smart Construction, Inc. Facebook page or follow us on Instagram at scihomes.dream.build.live to follow the progress of other Craftsman Style homes. DREAM. BUILD. LIVE. www.smartconstructionhomes.com
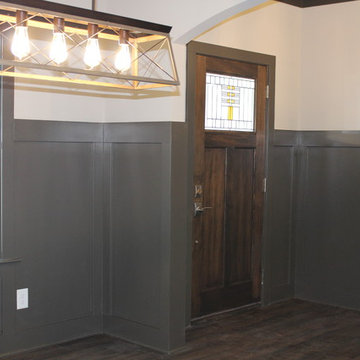
Entry Door- Simpson Solano II 6841 Door Stained Sherwin Williams SW3134 Weathered TeakAmanda Groover
Mid-sized arts and crafts dark wood floor and brown floor entryway photo in Atlanta with white walls and a dark wood front door
Mid-sized arts and crafts dark wood floor and brown floor entryway photo in Atlanta with white walls and a dark wood front door
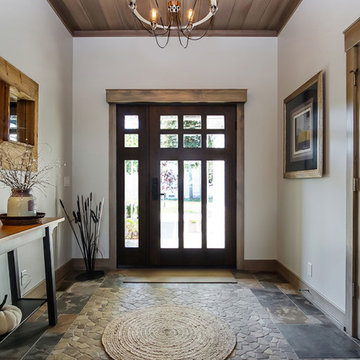
Example of a mid-sized arts and crafts slate floor and multicolored floor entryway design in Grand Rapids with white walls and a dark wood front door

This gorgeous lake home sits right on the water's edge. It features a harmonious blend of rustic and and modern elements, including a rough-sawn pine floor, gray stained cabinetry, and accents of shiplap and tongue and groove throughout.
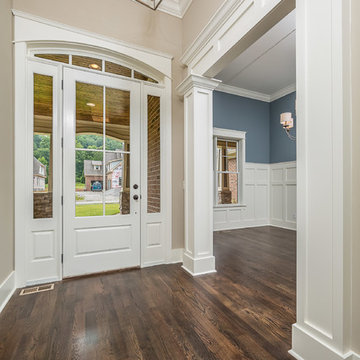
Beautiful spec home build that boasts an open floor plan design. The designer worked with blue color pallet as inspiration throughout this home project. The master bath in this home was designed to give a spa like escape to the lady of the home. A free standing tub was used in the master in place of a drop in tub. The family room has a beautiful stone fireplace with bookcases to give the room a beautiful room feeling. The fireplace wall was also given a unique look to draw the eye to that wall as a focal point in the room. A drop zone was added into the laundry area just inside the garage entrance which has both benches as well as cubbies for the homeowners to be able to drop items when returning from activities during their daily routines.
Philip Slowiak Photography
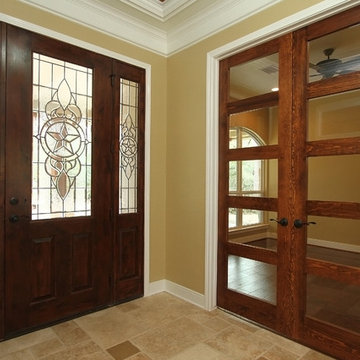
Melonhead Photo
Inspiration for a craftsman travertine floor single front door remodel in Houston with a dark wood front door
Inspiration for a craftsman travertine floor single front door remodel in Houston with a dark wood front door
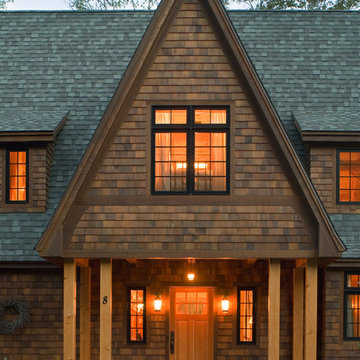
Joe St. Pierre
Inspiration for a craftsman entryway remodel in Boston
Inspiration for a craftsman entryway remodel in Boston
Craftsman Entryway Ideas
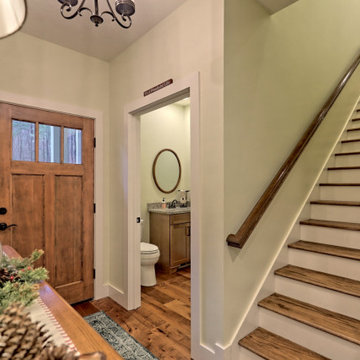
This quaint Craftsman style home features an open living with coffered beams, a large master suite, and an upstairs art and crafting studio.
Example of a mid-sized arts and crafts medium tone wood floor and brown floor entryway design in Atlanta with beige walls and a medium wood front door
Example of a mid-sized arts and crafts medium tone wood floor and brown floor entryway design in Atlanta with beige walls and a medium wood front door
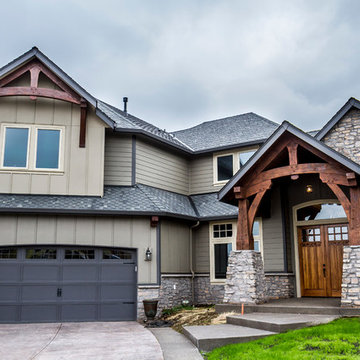
Mike Schultz Photography
Arrow Timber Framing
9726 NE 302nd St, Battle Ground, WA 98604
(360) 687-1868
Web Site: https://www.arrowtimber.com
56






