Craftsman Entryway with Red Walls Ideas
Refine by:
Budget
Sort by:Popular Today
1 - 20 of 27 photos
Item 1 of 3
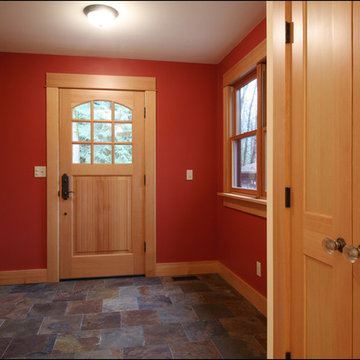
The bright red walls compliment the spectrum of colors featured in the slate flooring. The craftsman entry door welcomes visitors to a truly charismatic home. Photographs by Cristin Norine.
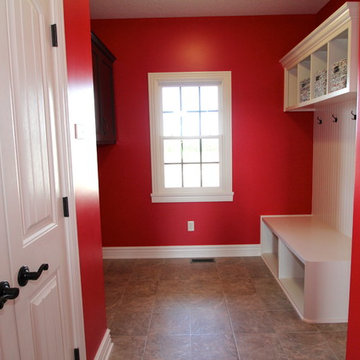
This classy and energetic ranch provides space and luxury to grow into! This home features custom cabinets, mudroom, custom a/v, hardwood floors, master suite with custom walk-in shower, full unfinished basement, safe room, 2 car side load garage with stairs to the basement and much more!
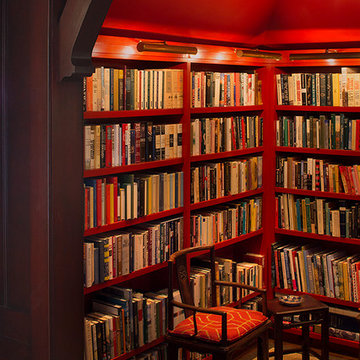
Eric Rorer Photography
Entryway - mid-sized craftsman medium tone wood floor entryway idea in San Francisco with red walls
Entryway - mid-sized craftsman medium tone wood floor entryway idea in San Francisco with red walls
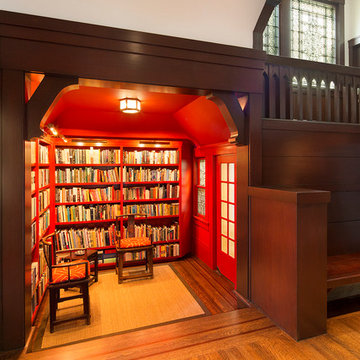
Eric Rorer Photography
Inspiration for a large craftsman medium tone wood floor entryway remodel in San Francisco with red walls
Inspiration for a large craftsman medium tone wood floor entryway remodel in San Francisco with red walls
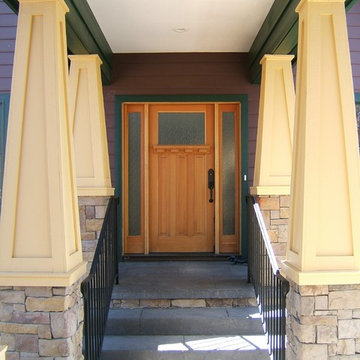
Mid-sized arts and crafts entryway photo in Other with red walls and a light wood front door
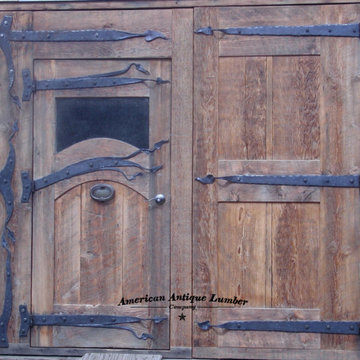
Reclaimed oak craftsman doors
Entryway - small craftsman concrete floor and gray floor entryway idea in Denver with red walls and a light wood front door
Entryway - small craftsman concrete floor and gray floor entryway idea in Denver with red walls and a light wood front door
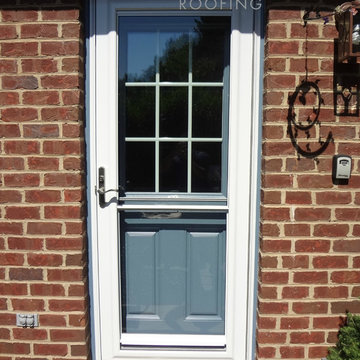
BRAX Roofing Door replacement in Potomac MD, 20854
Entryway - craftsman concrete floor entryway idea in DC Metro with red walls and a blue front door
Entryway - craftsman concrete floor entryway idea in DC Metro with red walls and a blue front door
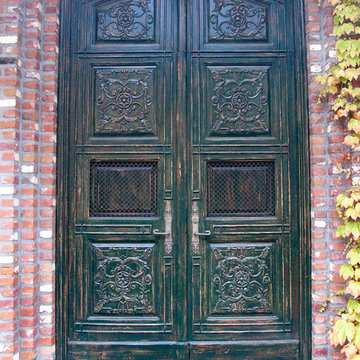
Arts and crafts entryway photo in Los Angeles with red walls and a green front door
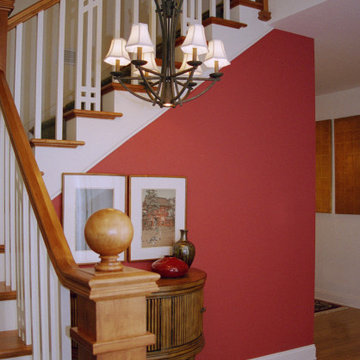
This foyer features architectural detailing indicative of the Craftsman movement of precise geometric forms, warm natural woods, organic materials, dramatic red and green hues with period Asian block prints and pottery vessels.
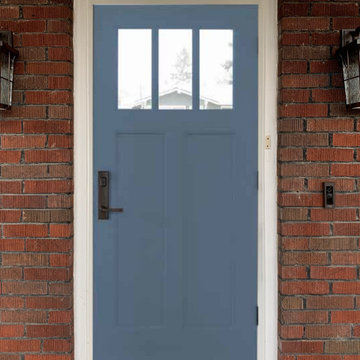
Entryway - craftsman concrete floor, gray floor, wood ceiling and wood wall entryway idea in Nashville with red walls and a blue front door
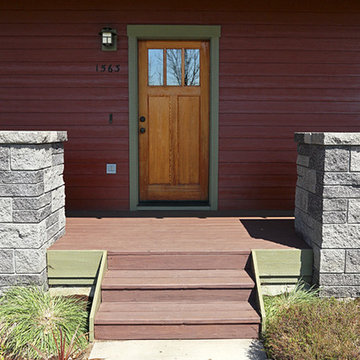
Entryway - large craftsman entryway idea in Portland with a medium wood front door and red walls
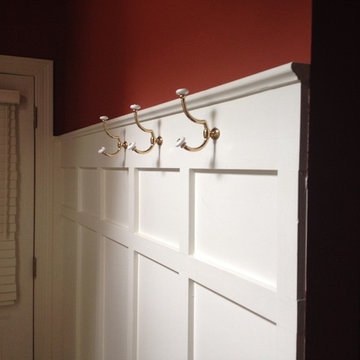
Entryway - mid-sized craftsman entryway idea in Jackson with red walls and a white front door

The owners of this home came to us with a plan to build a new high-performance home that physically and aesthetically fit on an infill lot in an old well-established neighborhood in Bellingham. The Craftsman exterior detailing, Scandinavian exterior color palette, and timber details help it blend into the older neighborhood. At the same time the clean modern interior allowed their artistic details and displayed artwork take center stage.
We started working with the owners and the design team in the later stages of design, sharing our expertise with high-performance building strategies, custom timber details, and construction cost planning. Our team then seamlessly rolled into the construction phase of the project, working with the owners and Michelle, the interior designer until the home was complete.
The owners can hardly believe the way it all came together to create a bright, comfortable, and friendly space that highlights their applied details and favorite pieces of art.
Photography by Radley Muller Photography
Design by Deborah Todd Building Design Services
Interior Design by Spiral Studios
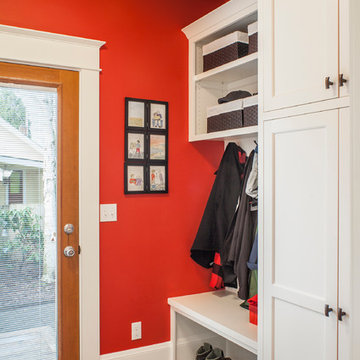
Craftsman style house opens up for better connection and more contemporary living. Removing a wall between the kitchen and dinning room and reconfiguring the stair layout allowed for more usable space and better circulation through the home. The double dormer addition upstairs allowed for a true Master Suite, complete with steam shower!
Photo: Pete Eckert
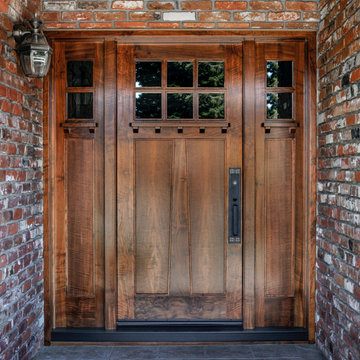
Thomas Del Brase
Entryway - mid-sized craftsman slate floor entryway idea in Other with red walls and a medium wood front door
Entryway - mid-sized craftsman slate floor entryway idea in Other with red walls and a medium wood front door
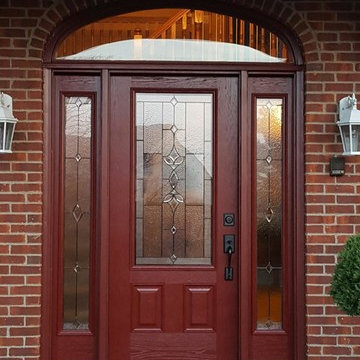
Entryway - mid-sized craftsman concrete floor entryway idea in Detroit with a red front door and red walls
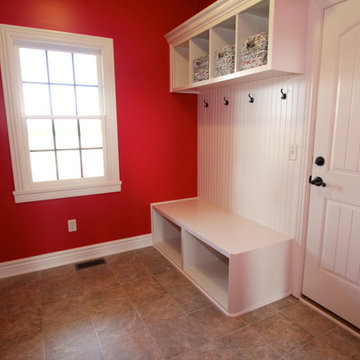
This classy and energetic ranch provides space and luxury to grow into! This home features custom cabinets, mudroom, custom a/v, hardwood floors, master suite with custom walk-in shower, full unfinished basement, safe room, 2 car side load garage with stairs to the basement and much more!
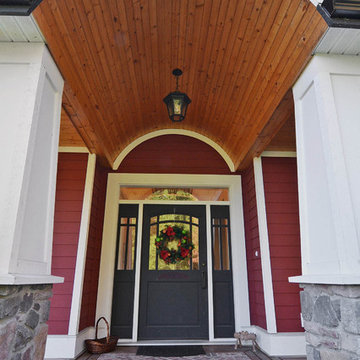
seevirtual360.com
our barrel sealing front entry was finished with cedar
Entryway - craftsman dark wood floor entryway idea in Vancouver with a black front door and red walls
Entryway - craftsman dark wood floor entryway idea in Vancouver with a black front door and red walls
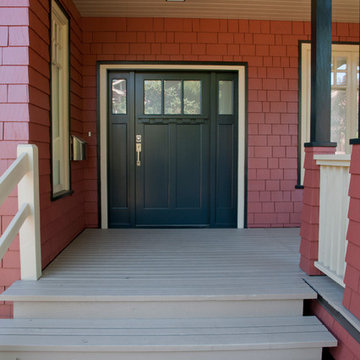
Example of an arts and crafts single front door design in Vancouver with red walls and a black front door
Craftsman Entryway with Red Walls Ideas
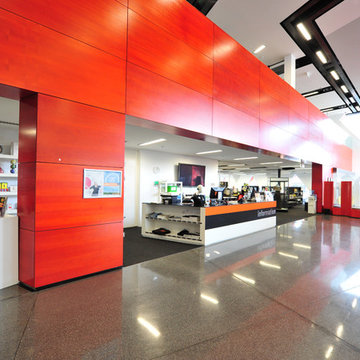
This grand entry way speaks a thousand words to everyone who walks through the door of the local Library. It is very bold, inspiring and allows everyone to feel as though the sky is the limit.
We were thrilled to have completed the wall panelling, partition, book shelves, shelving and all other cabinetry within this image.
1





