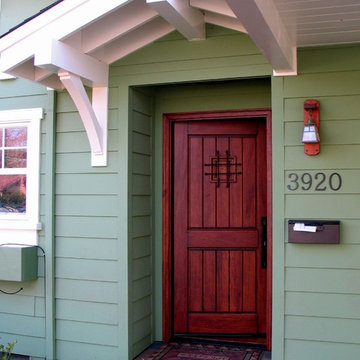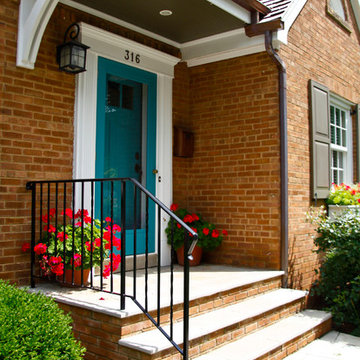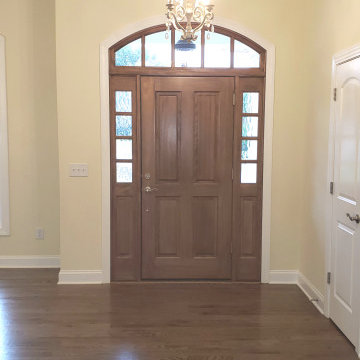Craftsman Entryway Ideas
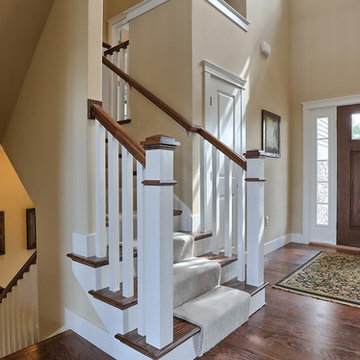
Foyer
Entryway - large craftsman dark wood floor entryway idea in Other with beige walls and a dark wood front door
Entryway - large craftsman dark wood floor entryway idea in Other with beige walls and a dark wood front door
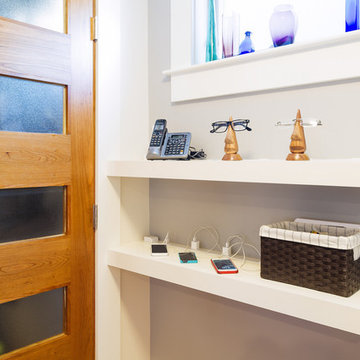
In the front entry we created a charging station and place to put keys and glasses. The new closet features a custom cherry and glass door that matches the kitchen cabinetry.
Photo: Ken Kotch
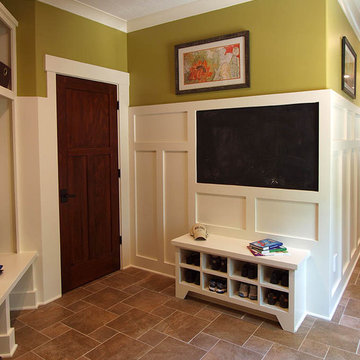
Example of a mid-sized arts and crafts travertine floor and brown floor entryway design in Indianapolis with brown walls and a dark wood front door
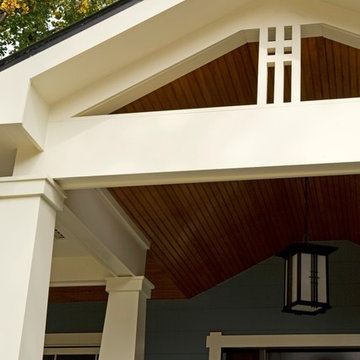
2013 CHRYSALIS AWARD SOUTH REGION WINNER, RESIDENTIAL EXTERIOR
This 1970’s split-level single-family home in an upscale Arlington neighborhood had been neglected for years. With his surrounding neighbors all doing major exterior and interior remodeling, however, the owner decided it was time to renovate his property as well. After several consultation meetings with the design team at Michael Nash Design, Build & Homes, he settled on an exterior layout to create an Art & Craft design for the home.
It all got started by excavating the front and left side of the house and attaching a wrap-around stone porch. Key design attributes include a black metal roof, large tapered columns, blue and grey random style flag stone, beaded stain ceiling paneling and an octagonal seating area on the left side of this porch. The front porch has a wide stairway and another set of stairs leads to the back yard.
All exterior walls of homes were modified with new headers to allow much larger custom-made windows, new front doors garage doors, and French side and back doors. A custom-designed mahogany front door with leaded glass provides more light and offers a wider entrance into the home’s living area.
Design challenges included removing the entire face of the home and then adding new insulation, Tyvek and Hardiplank siding. The use of high-efficiency low-e windows makes the home air tight.
The Arts & Crafts design touches include the front gable over the front porch, the prairie-style grill pattern on the windows and doors, the use of tapered columns sitting over stone columns and the leaded glass front door. Decorative exterior lighting provides the finishing touches to this look.
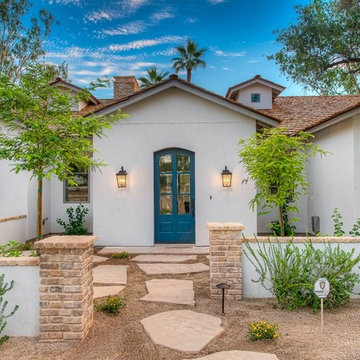
Example of a large arts and crafts entryway design in Phoenix with white walls and a blue front door
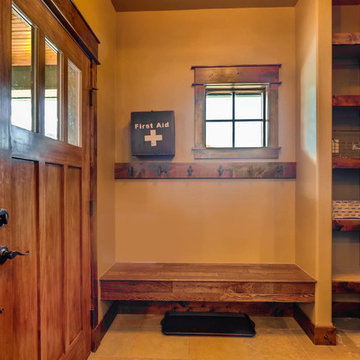
Rent this cabin in Grand Lake Colorado at www.GrandLakeCabinRentals.com
Small arts and crafts slate floor and gray floor entryway photo in Denver with brown walls and a brown front door
Small arts and crafts slate floor and gray floor entryway photo in Denver with brown walls and a brown front door

Entryway - small craftsman ceramic tile and gray floor entryway idea in Chicago with gray walls and a white front door
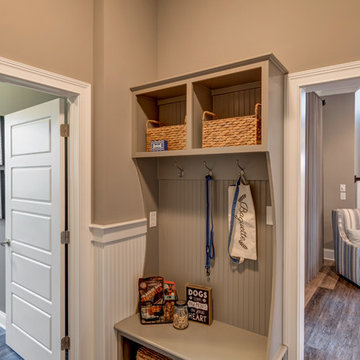
Another custom detail distinctive to Old Town Design Group homes are the locker room set ups. This one is just big enough to keep your things organized and even little woven baskets to keep things hidden.
Photo by: Thomas Graham
Interior Design by: Everything Home Designs
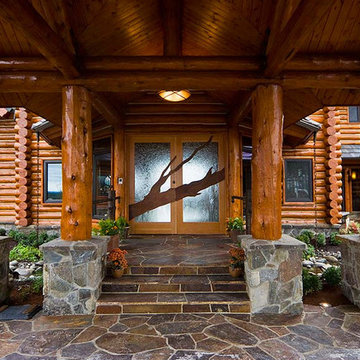
Inspiration for a mid-sized craftsman slate floor and brown floor entryway remodel in Seattle with brown walls and a medium wood front door
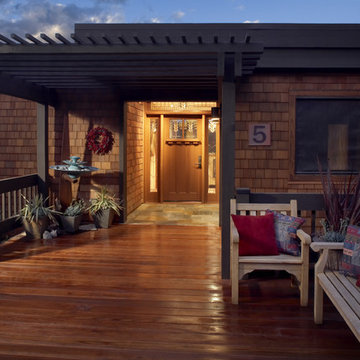
Arts and crafts single front door photo in San Francisco with a medium wood front door
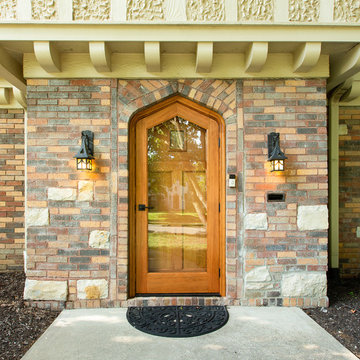
Gothic style front entry door in Douglas fir with speakeasy
Entryway - mid-sized craftsman concrete floor and gray floor entryway idea in Kansas City with a medium wood front door and brown walls
Entryway - mid-sized craftsman concrete floor and gray floor entryway idea in Kansas City with a medium wood front door and brown walls
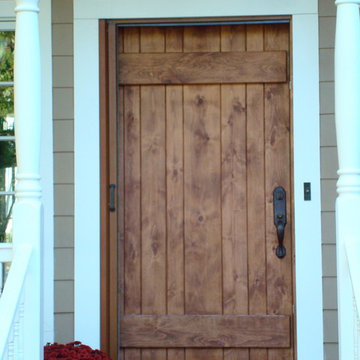
Retractable Phantom Screen Door on a Beautiful Front Entry Door
Entryway - mid-sized craftsman entryway idea in New York with beige walls and a medium wood front door
Entryway - mid-sized craftsman entryway idea in New York with beige walls and a medium wood front door
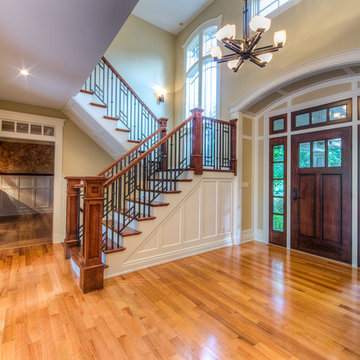
Everet Regal
www.eregalstudio.com/
Example of a large arts and crafts medium tone wood floor and brown floor entryway design in New York with beige walls and a dark wood front door
Example of a large arts and crafts medium tone wood floor and brown floor entryway design in New York with beige walls and a dark wood front door
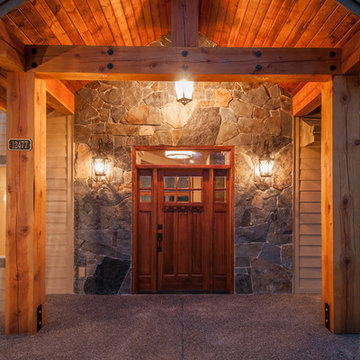
Arne Loren Photography
Entryway - mid-sized craftsman entryway idea in Seattle with a dark wood front door
Entryway - mid-sized craftsman entryway idea in Seattle with a dark wood front door
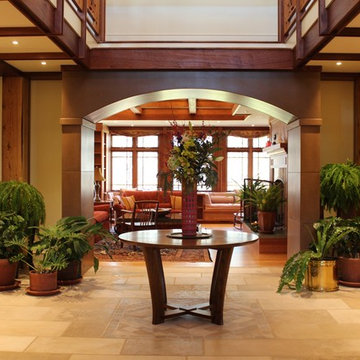
Vastu brahmastan center of house
Example of a large arts and crafts limestone floor and beige floor entryway design in Other with yellow walls and a dark wood front door
Example of a large arts and crafts limestone floor and beige floor entryway design in Other with yellow walls and a dark wood front door
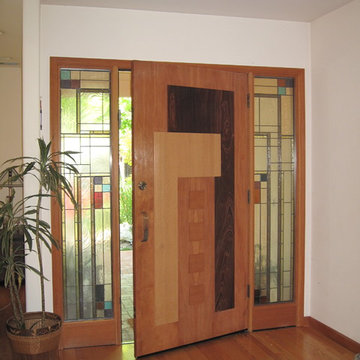
Custom made Prairie / Craftsman door.and colored leaded glass sidelights.
The opening here was slightly oversized to a 3'6" x 7'0" door. Simply made by applying different wood species to a slab door, the design of the overlapping inverted 'L' shapes is integrated in other places in the house too: in the fireplace surround, gate handles and baseboard details. Sidelights were custom designed to pick up the door design. The caming is symmetrical on either side, although the glass and colors vary.
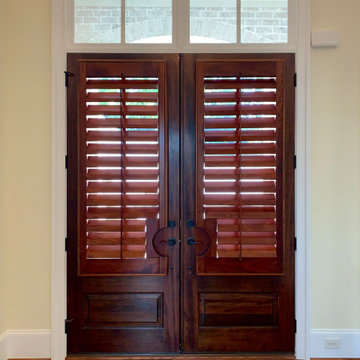
Acadia Stained Plantation Shutters blend beautifully with our clients' custom front door.
Example of a large arts and crafts light wood floor and brown floor entryway design in Nashville with beige walls and a dark wood front door
Example of a large arts and crafts light wood floor and brown floor entryway design in Nashville with beige walls and a dark wood front door
Craftsman Entryway Ideas
32






