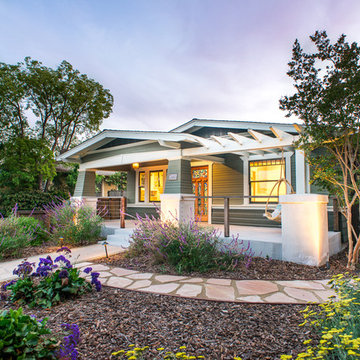Craftsman Exterior Home Ideas
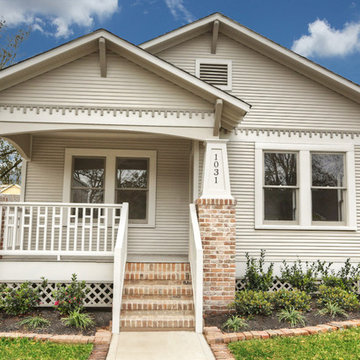
Example of an arts and crafts white one-story exterior home design in Houston
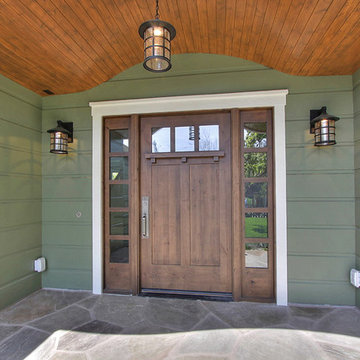
Ryan Ozubko
Example of an arts and crafts green exterior home design in San Francisco
Example of an arts and crafts green exterior home design in San Francisco
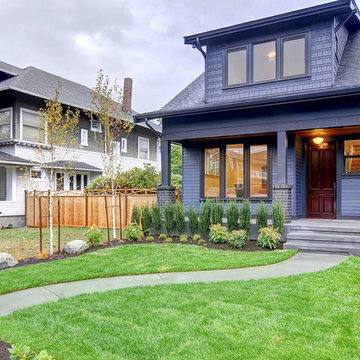
Example of an arts and crafts blue two-story exterior home design in Seattle with a shingle roof
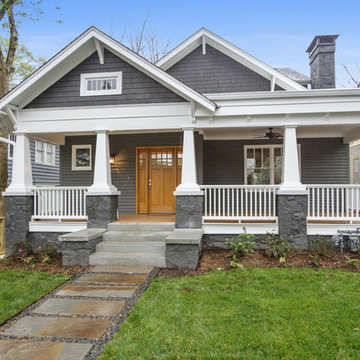
Example of a mid-sized arts and crafts gray two-story wood exterior home design in Atlanta
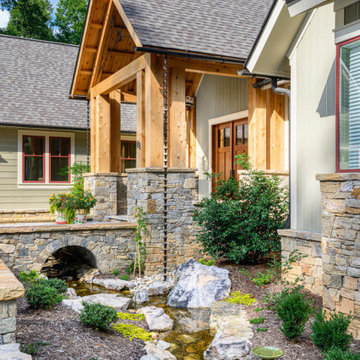
Inspiration for a large craftsman green two-story wood house exterior remodel in Other with a shingle roof
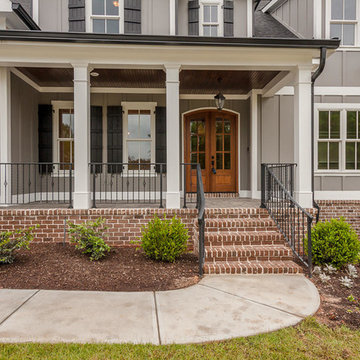
Gorgeous front porch with brick steps, stamped concrete pad, white columns, wrought iron spindles, and a beautiful stained wood front door.
Large arts and crafts gray two-story mixed siding gable roof photo in Atlanta
Large arts and crafts gray two-story mixed siding gable roof photo in Atlanta
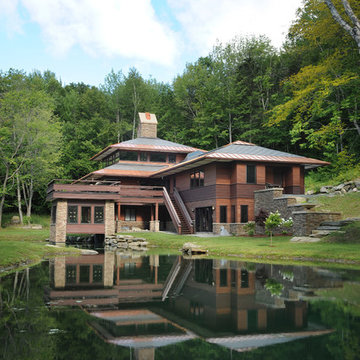
©2012 stockstudiophotography.com
Built by Moore Construction, Inc.
Example of a large arts and crafts brown three-story wood exterior home design in Burlington with a hip roof
Example of a large arts and crafts brown three-story wood exterior home design in Burlington with a hip roof

This picture gives you an idea how the garage, main house, and ADU are arranged on the property. Our goal was to minimize the impact to the backyard, maximize privacy of each living space from one another, maximize light for each building, etc. One way in which we were able to accomplish that was building the ADU slab on grade to keep it as low to the ground as possible and minimize it's solar footprint on the property. Cutting up the roof not only made it more interesting from the house above but also helped with solar footprint. The garage was reduced in length by about 8' to accommodate the ADU. A separate laundry is located just inside the back man-door to the garage for the ADU and for easy washing of outdoor gear.
Anna Campbell Photography
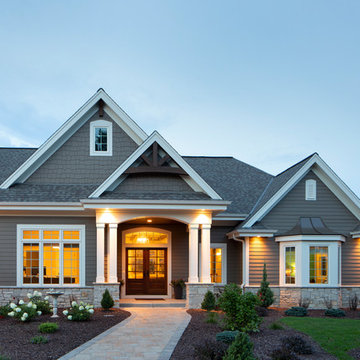
The large angled garage, double entry door, bay window and arches are the welcoming visuals to this exposed ranch. Exterior thin veneer stone, the James Hardie Timberbark siding and the Weather Wood shingles accented by the medium bronze metal roof and white trim windows are an eye appealing color combination. Impressive double transom entry door with overhead timbers and side by side double pillars.
(Ryan Hainey)
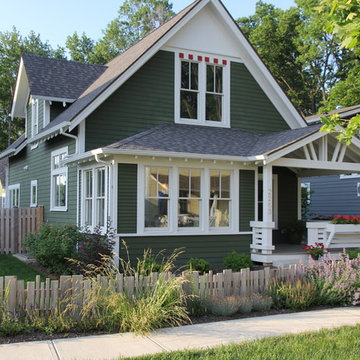
At Inglenook of Carmel, residents share common outdoor courtyards and pedestrian-friendly pathways where they can see one another during the comings and goings of the day, creating meaningful friendships and a true sense of community. Designed by renowned architect Ross Chapin, Inglenook of Carmel offers a range of two-, three-, and four-bedroom Cottage Home designs. From the colorful exterior paint and private flowerboxes to the custom built-ins and detailed design, each home is unique, just like the community.
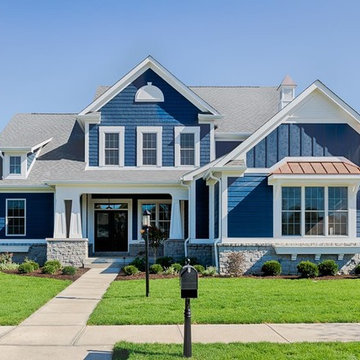
Large craftsman blue two-story mixed siding exterior home idea in Indianapolis with a mixed material roof
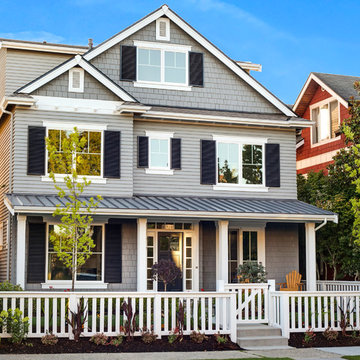
Photo Credit: Matt Edington
Inspiration for a large craftsman gray three-story wood gable roof remodel in Seattle
Inspiration for a large craftsman gray three-story wood gable roof remodel in Seattle
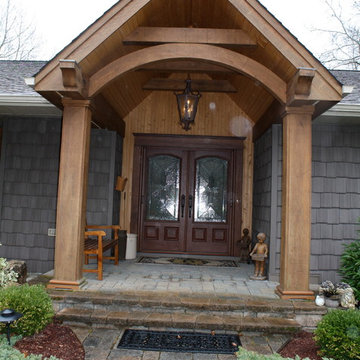
This craftsman style home has a beautiful front entry. In order to keep the front doors beauty the homeowners added Phantom Screens to the doors to preserve the look of the door but allow for insect free ventilation when needed.
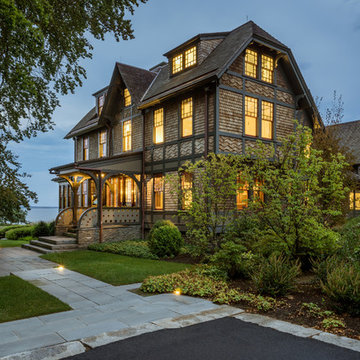
Inspiration for a craftsman brown two-story wood house exterior remodel in Providence with a clipped gable roof and a shingle roof
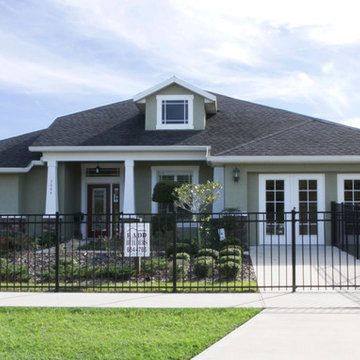
Photos By: South Meadow Productions
Mid-sized arts and crafts green one-story stucco exterior home photo in Tampa
Mid-sized arts and crafts green one-story stucco exterior home photo in Tampa
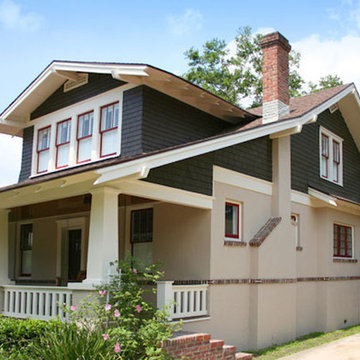
Example of a mid-sized arts and crafts multicolored two-story mixed siding exterior home design in Jacksonville with a tile roof
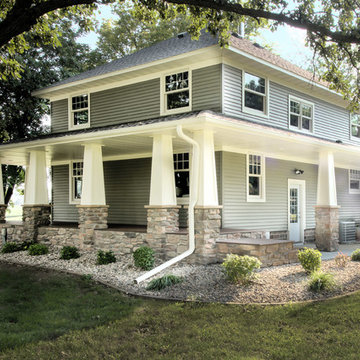
Julie Sahr Photography - Bricelyn, MN
Mid-sized craftsman green three-story vinyl house exterior idea in Other with a hip roof
Mid-sized craftsman green three-story vinyl house exterior idea in Other with a hip roof
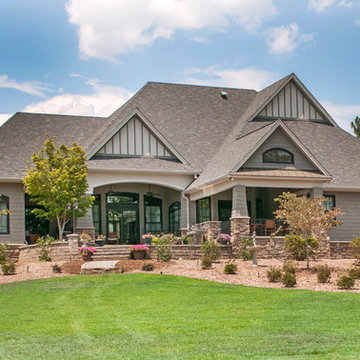
This Arts and Crafts styled sprawling ranch has much to offer the modern homeowner.
Inside, decorative ceilings top nearly every room, starting with the 12’ ceiling in the foyer. The dining room has a large, front facing window and a buffet nook for furniture. The gourmet kitchen includes a walk-in pantry, island, and a pass-through to the great room. A casual breakfast room leads to the screened porch, offering year- round outdoor living with a fireplace.
Each bedroom features elegant ceiling treatments, a walk-in closet, and full bathroom. A large utility room with a sink is conveniently placed down the hall from the secondary bedrooms.
The well-appointed master suite includes porch access, two walk-in closets, and a secluded sitting room surrounded by rear views. The master bathroom is a spa-like retreat with dual vanities, a walk-in shower, built-ins and a vaulted ceiling.
A three car garage with extra storage adds space for a golf cart or third automobile, with a bonus room above providing nearly 800 square feet of space for future expansion.
G. Frank Hart Photography: http://www.gfrankhartphoto.com
Craftsman Exterior Home Ideas
32






