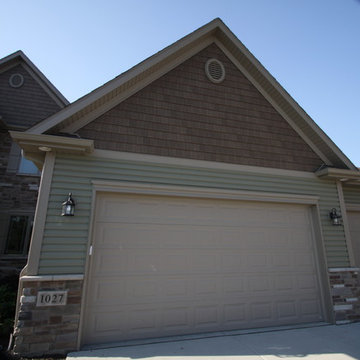Craftsman Green Exterior Home Ideas
Refine by:
Budget
Sort by:Popular Today
1 - 20 of 3,197 photos
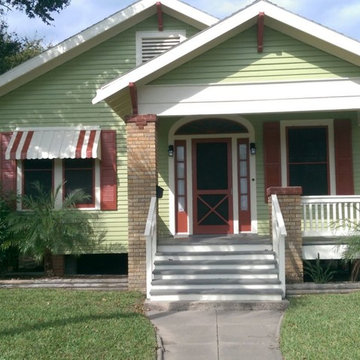
The after photos.
Mid-sized craftsman green one-story wood gable roof idea in Houston
Mid-sized craftsman green one-story wood gable roof idea in Houston

We created this simple, passive solar plan to fit a variety of different building sites with easy customization. It takes well to changes adapting to suit one's individual needs. Designed for optimal passive solar and thermal performance in tight building footprints.
This cottage's exterior features poplar bark, locust log posts, and timber frame accent. Siding and trim is LP products with Eco-Panel SIPs integrated "board" for batten.
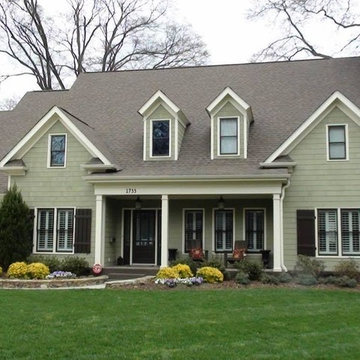
Mid-sized craftsman green two-story concrete fiberboard exterior home idea in Charlotte with a shingle roof
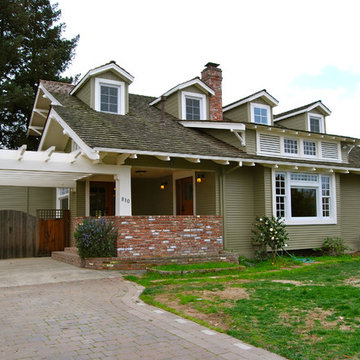
E Kretschmer
Example of a large arts and crafts green two-story vinyl exterior home design in San Francisco with a shingle roof
Example of a large arts and crafts green two-story vinyl exterior home design in San Francisco with a shingle roof
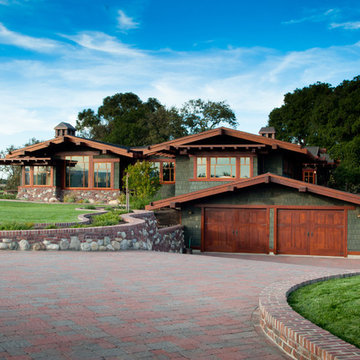
Inspiration for a craftsman green wood exterior home remodel in San Francisco

Large craftsman green two-story wood house exterior idea in New York with a shingle roof
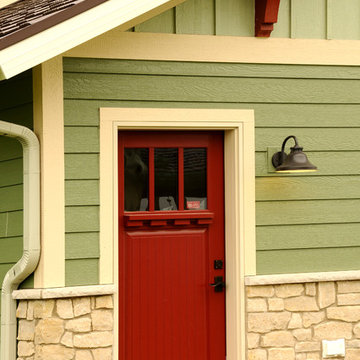
Side entrance to garage/studio space.
Example of a mid-sized arts and crafts green two-story wood gable roof design in Other
Example of a mid-sized arts and crafts green two-story wood gable roof design in Other
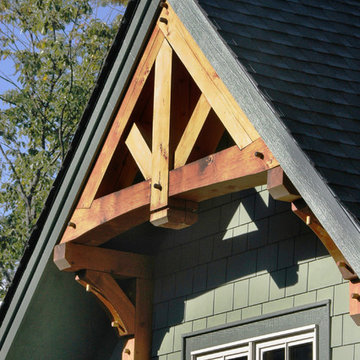
Inspiration for a mid-sized craftsman green two-story concrete fiberboard exterior home remodel in Other with a shingle roof

Example of a mid-sized arts and crafts green two-story mixed siding exterior home design in Other
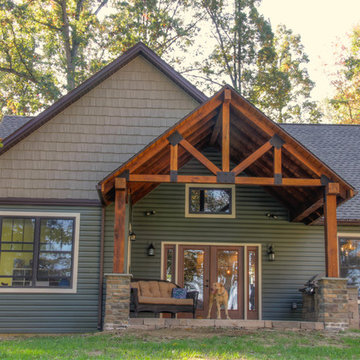
Inspiration for a mid-sized craftsman green two-story wood gable roof remodel in Other

Mike Procyk,
Example of a mid-sized arts and crafts green two-story concrete fiberboard exterior home design in New York
Example of a mid-sized arts and crafts green two-story concrete fiberboard exterior home design in New York
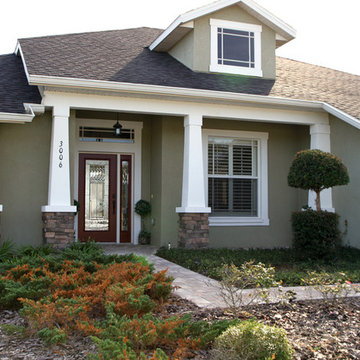
Photos By: South Meadow Productions
Example of a mid-sized arts and crafts green one-story stucco exterior home design in Tampa
Example of a mid-sized arts and crafts green one-story stucco exterior home design in Tampa
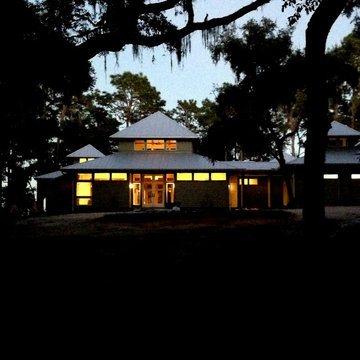
Sunset view looking to the house from the driveway
Photo by: David Haase
Large arts and crafts green one-story concrete fiberboard house exterior photo in Orlando with a hip roof and a metal roof
Large arts and crafts green one-story concrete fiberboard house exterior photo in Orlando with a hip roof and a metal roof
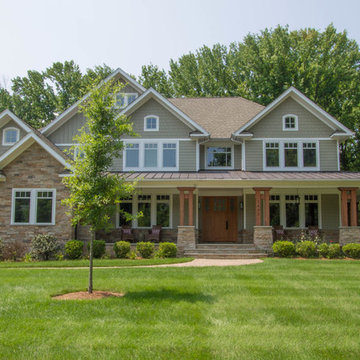
Large arts and crafts green two-story concrete fiberboard gable roof photo in New York
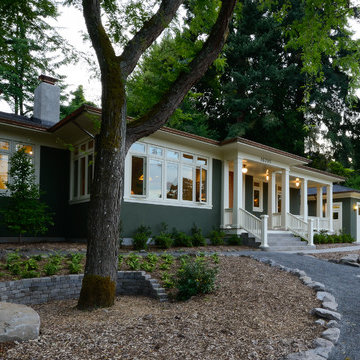
New 1-story house with detached garage with a front view of the Willamette River and a back garden courtyard tucked into the sloped bank of the river.
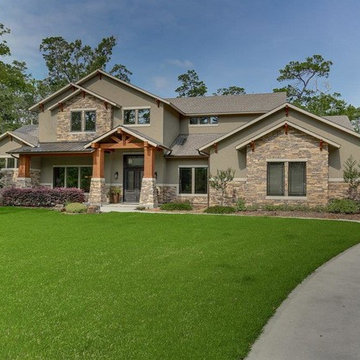
Mid-sized craftsman green two-story stucco exterior home idea in Houston with a shingle roof

Our clients already had a cottage on Torch Lake that they loved to visit. It was a 1960s ranch that worked just fine for their needs. However, the lower level walkout became entirely unusable due to water issues. After purchasing the lot next door, they hired us to design a new cottage. Our first task was to situate the home in the center of the two parcels to maximize the view of the lake while also accommodating a yard area. Our second task was to take particular care to divert any future water issues. We took necessary precautions with design specifications to water proof properly, establish foundation and landscape drain tiles / stones, set the proper elevation of the home per ground water height and direct the water flow around the home from natural grade / drive. Our final task was to make appealing, comfortable, living spaces with future planning at the forefront. An example of this planning is placing a master suite on both the main level and the upper level. The ultimate goal of this home is for it to one day be at least a 3/4 of the year home and designed to be a multi-generational heirloom.
- Jacqueline Southby Photography
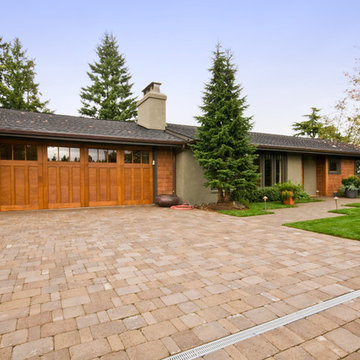
Huge arts and crafts green one-story stucco exterior home photo in Seattle
Craftsman Green Exterior Home Ideas
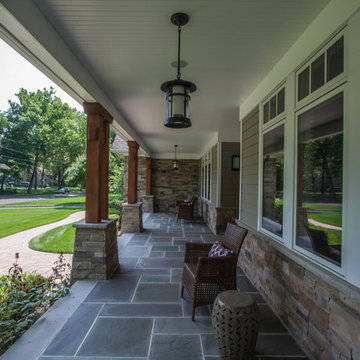
Large arts and crafts green two-story concrete fiberboard gable roof photo in New York
1






